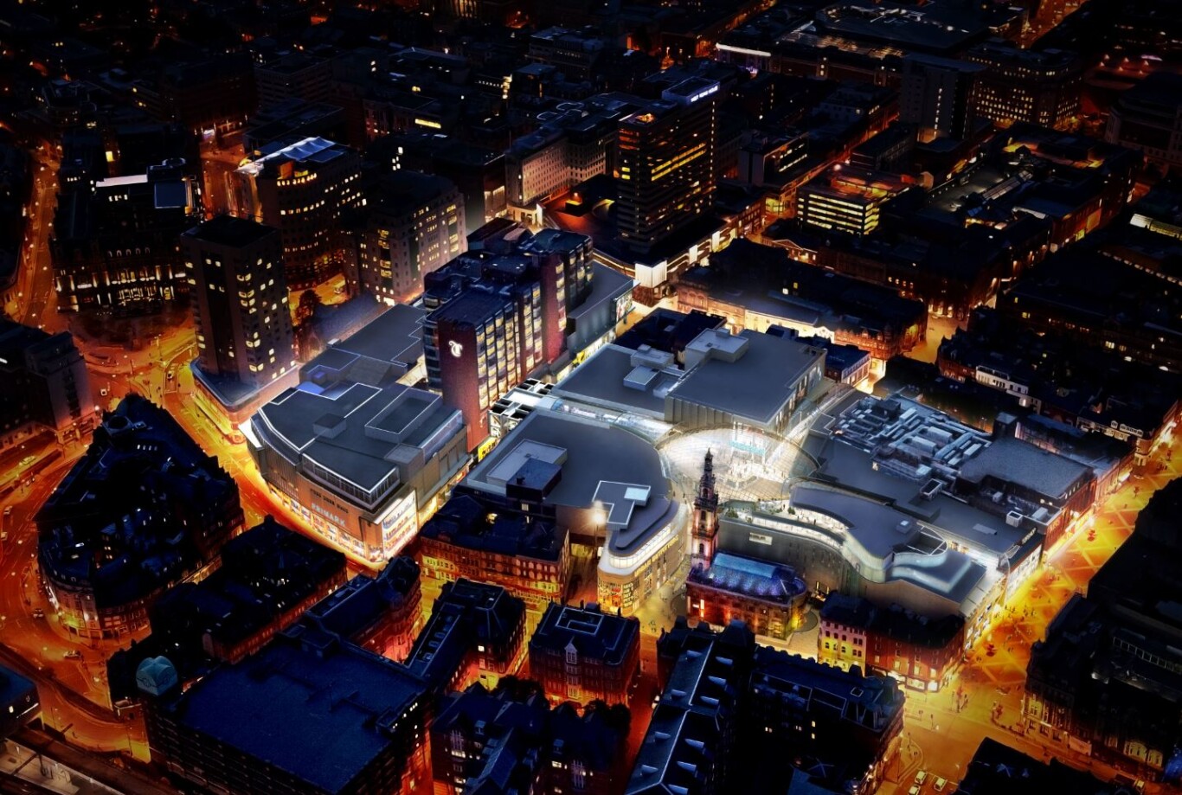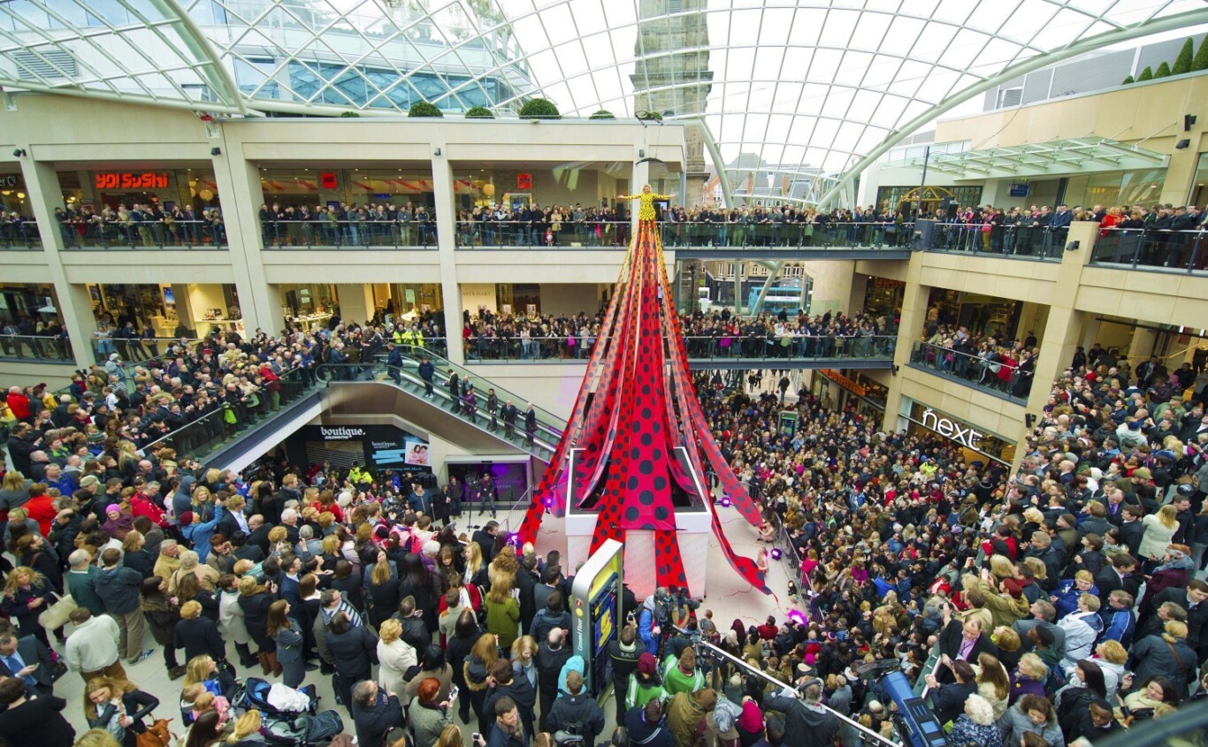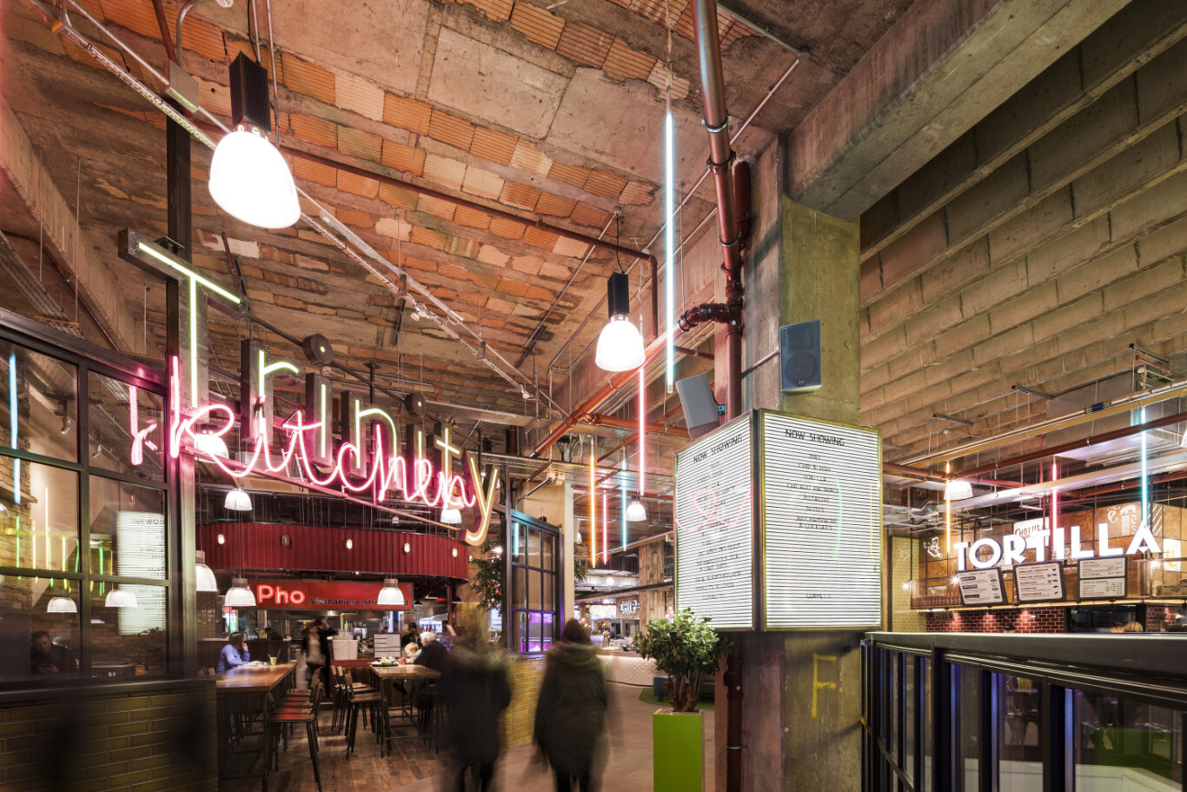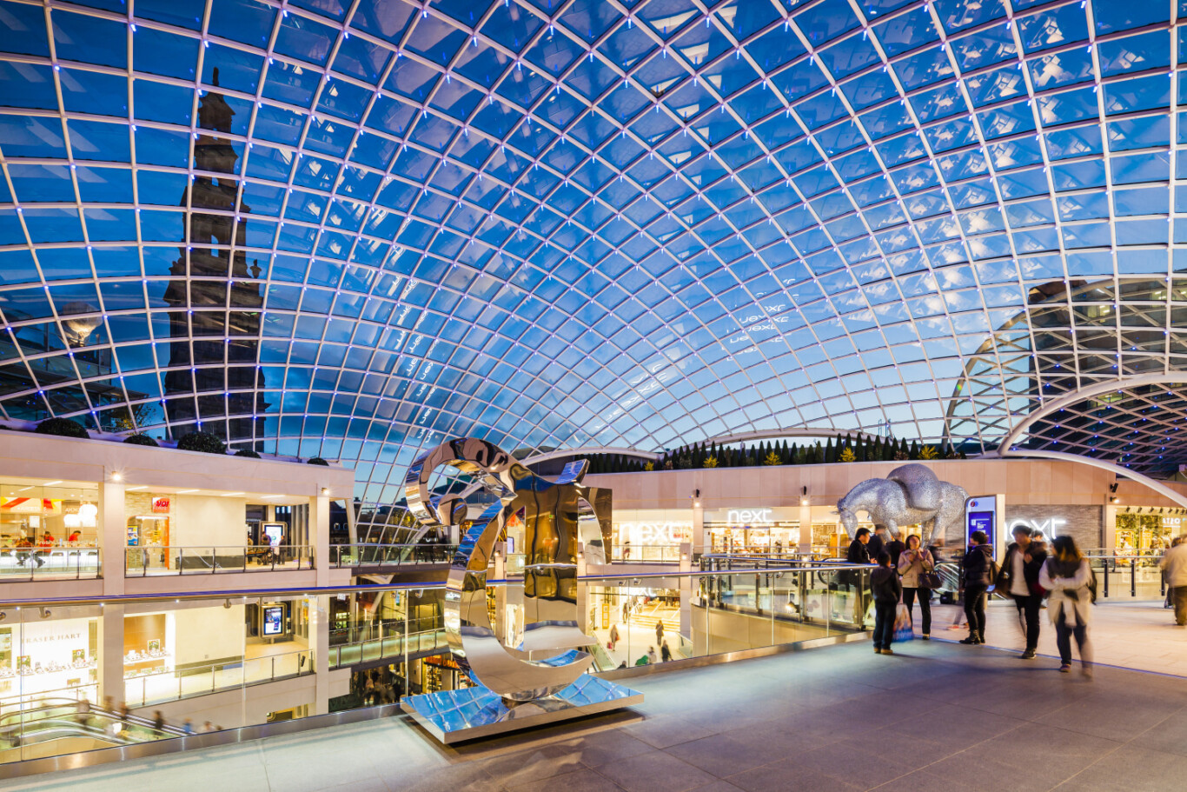
How to design the UK's next generation of retail developments
In this article, written in 2017, retail design expert Adrian Griffiths discusses the different elements that need to be brought together to create commercially successful places and spaces at the heart of our UK towns and cities in the future.
Many UK towns and cities are currently planning multimillion-pound makeovers. Increasingly, developers and Local Authorities are turning away from shopping-only developments towards complex retail-led mixed-use schemes to achieve a focal point for social, commercial and economic growth. What are the broad considerations that architects, developers and planners should factor into their thinking when planning successful new regeneration developments?
The recent global recession, and the inextricable rise of online shopping, has meant that the UK retail sector, and in particular the ‘bricks and mortar’ retail areas of our cities and town centres, have undergone major structural changes over the last decade. Soaring retail vacancy rates in the UK are testament to this structural shift. Retailers who have succeeded in these challenging times have had to adapt to survive or radically change their product offering, as well as develop strategies to mix and match online with traditional shopping experiences. In this challenging environment, many UK retail centres have experienced declining occupancy rates. Town centre shopping areas have always offered far more than just retail, though. People care about their city's and town’s retail centres because they are often the hub and focus for their local community. They have an important role to play as public community spaces where people gather and socialise.
At Chapman Taylor, we believe that retail centres, where people have traditionally shopped, can thrive even in challenging economic times by delivering against a fundamental need of people to gather for cultural, entertainment and social activities. This means creating a new type of shopping experience that strikes the right balance between traditional retail, leisure, entertainment, housing, social management and cultural activities.
What are the key design considerations you need to consider from the outset?
Masterplanning
The hardest challenge on any project is not only to identify ‘the vision’ for a scheme, but to ensure the planning and consulting team understand and share the same vision. You cannot commence the design of a masterplan without an overriding vision. This comes down to the overall ‘experience’ you want to deliver. Customers need to be invigorated by their surroundings, and the masterplan needs to deliver this element from the outset.
Commercial viability
Most city and town centre developments have a ‘core use’ as the value driver, generally being the retail element. Retail alone, however, is no longer enough to ensure the viability of a new scheme. A truly mixed-use scheme, in addition to retail, needs to cater for restaurants, leisure, hospitality, community uses, workplace and residential. Clever planning is required to blend the best value across all of these uses to increase viability.
Longevity
The next generation of developments must stand the test of time, and provide a timeless backdrop to ever-changing retail frontages. They should not be designed for the here and now, but allow for incremental modifications over time rather than a full-scale refurbishment. The next generation of centres will be in a state of constant change, maintaining pace with the customer's tastes and needs.
Management and length of retail leases
Arguably the biggest change to maximise the long-term success of a development is how they are managed. Gone are the days when a developer built a row of shops, let them out on long leases and walked away, leaving the retailers to survive or fail. Why should the developer care when the rent is guaranteed? Today is very different with most tenants on shorter leases, perhaps with an element of turnover rent. It is in the developer’s interest to maximise the success of each tenant and work with them to ensure that this is the case.
Appropriateness of context
Chapman Taylor’s aspiration is to deliver mixed-use, retail-led schemes that sit appropriately within their context. The existing local context of a development should determine the architectural style, building material selection and site layout, which is very important in creating continuity between new buildings and existing local circumstances.
Public realm and Public gathering spaces
Creating a sense of place is very important. A new development should not be perceived as a ‘privatised space’, but should have its own unique sense of public realm. For instance, cafés and restaurants should be able to spill out into the streets, taking advantage of the setting and climate. Providing a new development with a flexible open space where people can gather is becoming increasingly important to encourage people to dwell and participate in special events. ‘Curated programmes’ that deliver constantly-changing promotions, art and street entertainment, enable schemes to remain fresh, encouraging attendance and repeat visits.
Weather protection
The ‘form’ of a development is also a key issue. For example, there is an ongoing debate as to whether retail-led, mixed-use schemes in Europe should be weather-protected with cover or open to the elements? The answer to this question is easily found in countries where the weather is exceedingly hot or cold and the climate within a development needs to be managed. However, the conclusion is not that straight forward in countries with more clement climates.
Food, beverage and entertainment
Leisure is an increasingly important part of the regeneration mix. People no longer want to just go ‘shopping’, but expect more and are often looking for a ‘day out’. This means creating a destination where people can shop, eat, drink, socialise and be entertained.
Transport and parking
Historically, shopping centres were designed around the car and the need for car parks. The architecture and design of new schemes increasingly needs to cater for a mixture of transport modes. This means considering bikes, buses and trains, as well as the car. The masterplanning must reflect this from the outset. ‘Secure by Design’ is another important factor to ensure that you deliver spaces that people feel comfortable and safe in.
Workplaces
Employers have always wanted to attract the best talent to work for their organisation. As people work longer and more flexible hours, locations that cater for shopping, socialising, entertainment, as well as work, become very attractive to employers looking to attract the best talent. Providing workplace opportunities adds to the mix and sense of community as places where people work, socialise, shop and live.
Art
Often, art installations become a ‘marker’ to a scheme and a focal point. People tell colleagues, friends and family ‘I will meet you by the Bull at Bullring at 11 o’clock’. As a result, development planning must consider the location of pieces of public art as they create impact, civc pride and meeting places.
Technology
Today, technology is crucial to consumers. Enabling a digital experience through interactive video walls, iPad-enabled customer service, mobile apps, free wi-fi and CRM systems, must be factored into the design of schemes. In addition, developers need to consider providing digital information on retailer, leisure and transport information to customers on their smart phones. Detecting phone signals is now also being used to count footfall instead of cameras, including plotting which units shoppers visit.


