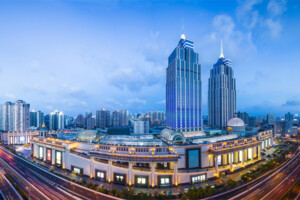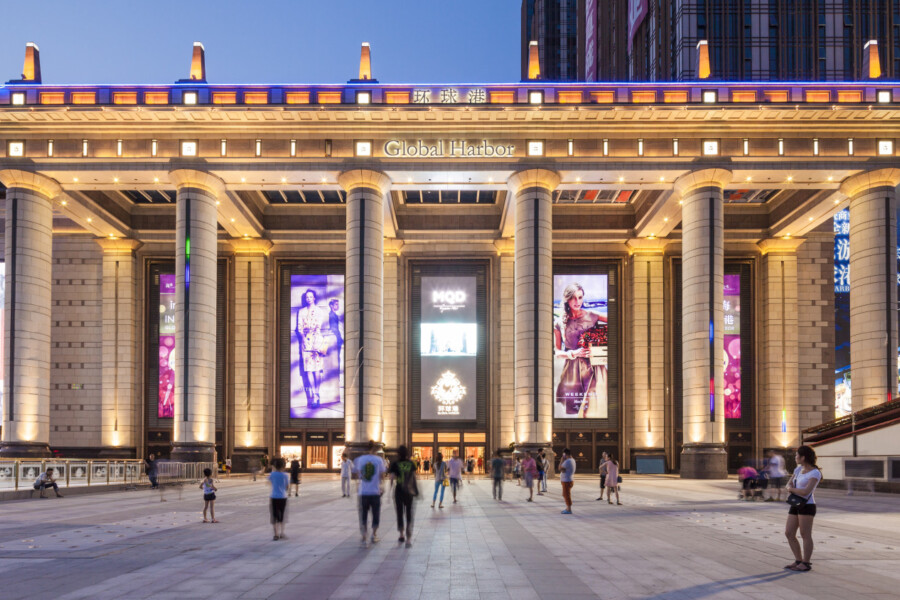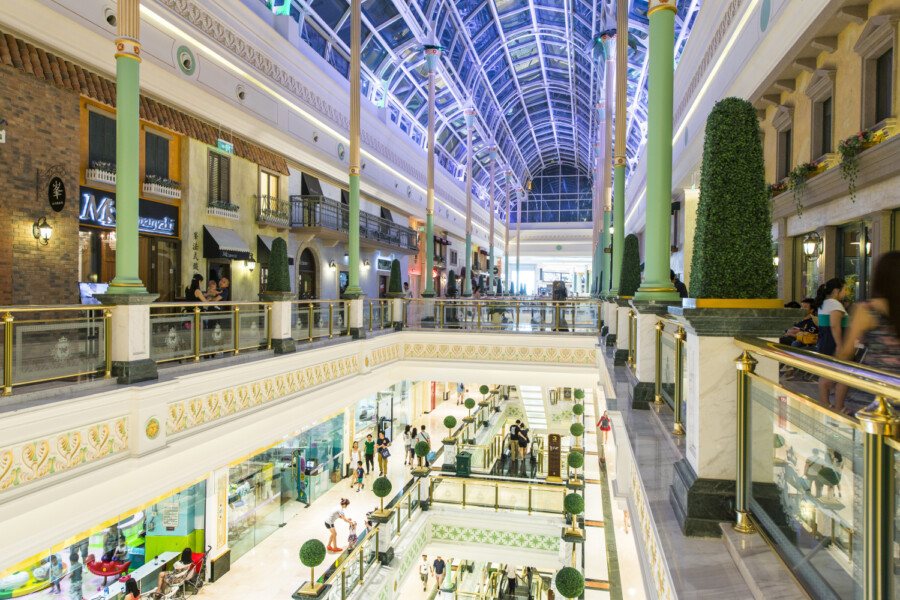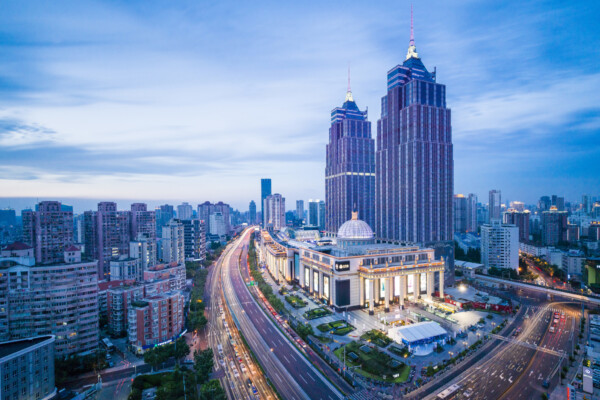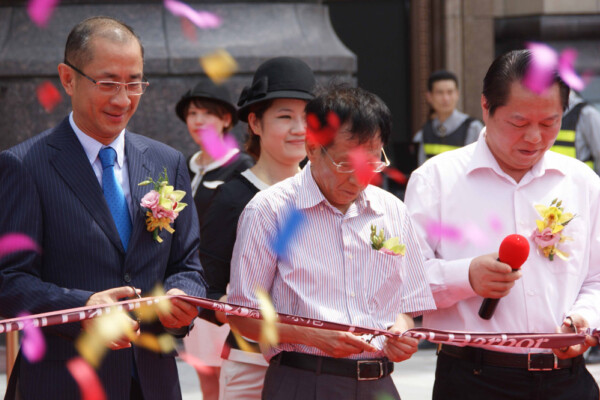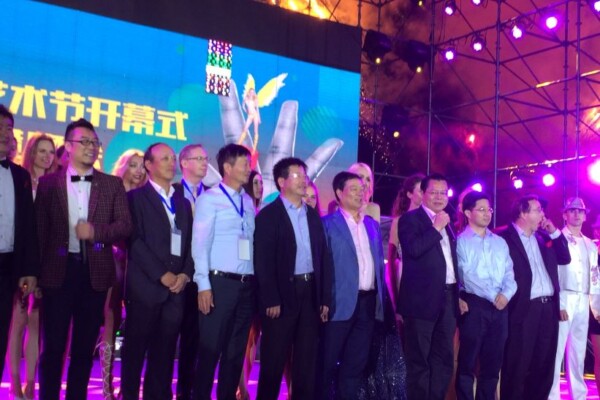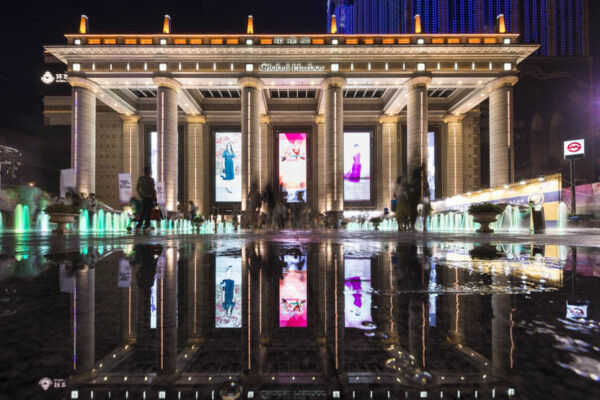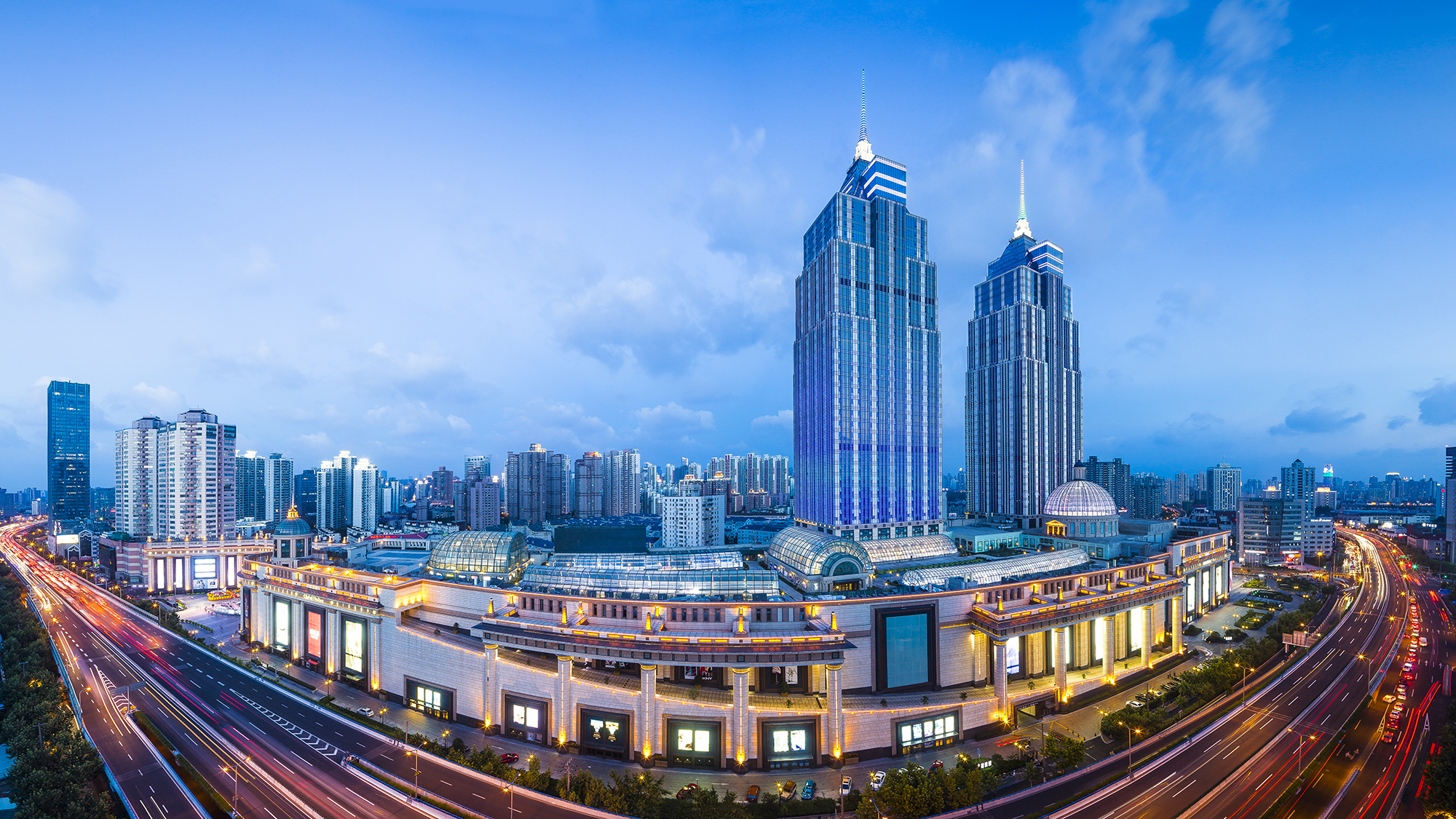
Global Harbor Shanghai Location City: Shanghai, China
One of the largest mixed-use, retail-led schemes in the world
Key Info
- Includes:
- This award-winning mixed-use scheme includes a shopping centre, offices, hotel and apartment towers above a 4-storey podium and a three-level basement, two levels for shopping and one for parking
- Area:
- 480,000m² GBA, 270,000m² of retail
- Status:
- Completed in July 2013
- Key award:
- 'Best Retail Architecture in the World' at the International Property Awards, 2014-15
Map Location
A world-beating mixed-use, retail and leisure destination
Winner of 'Best Retail Architecture in the World' Award at the International Property Awards, 2014-15, Global Harbor is a 480,000m² commercial complex located in the central area of Shanghai, on an important transportation hub.
One of the largest projects built by Chapman Taylor
Opened in 2013, Global Harbor comprises a 270,000m² shopping centre and two 245 metre-high office, hotel and apartment towers, above a 4-storey podium. Added to this is a three-level basement, two levels for shopping and one for parking.
400 brands have leased units in Shanghai’s first large-scale commercial scheme that incorporates a major cultural heritage component within a shopping complex.
Neoclassical design approach
The architectural façade of Global Harbor is a varied interpretation of the neoclassical design approach. Internally, Italian Renaissance and natural romantic styles have been used, featuring a large interior space divided into 3 distinguished atrium spaces. At the southern end, Sun Plaza adopts the classical style of ancient Greece and Rome to create a magnificent internal space. In the middle, Central Plaza offers the classic, romantic and exotic style of Italian Venice, with exquisite decorations. The northern Garden Court uses patterns of natural green plants to provide a relaxing environment for visitors.
Chapman Taylor's London and Shanghai studios collaborated on the project for over six years on the project design.
Awards


