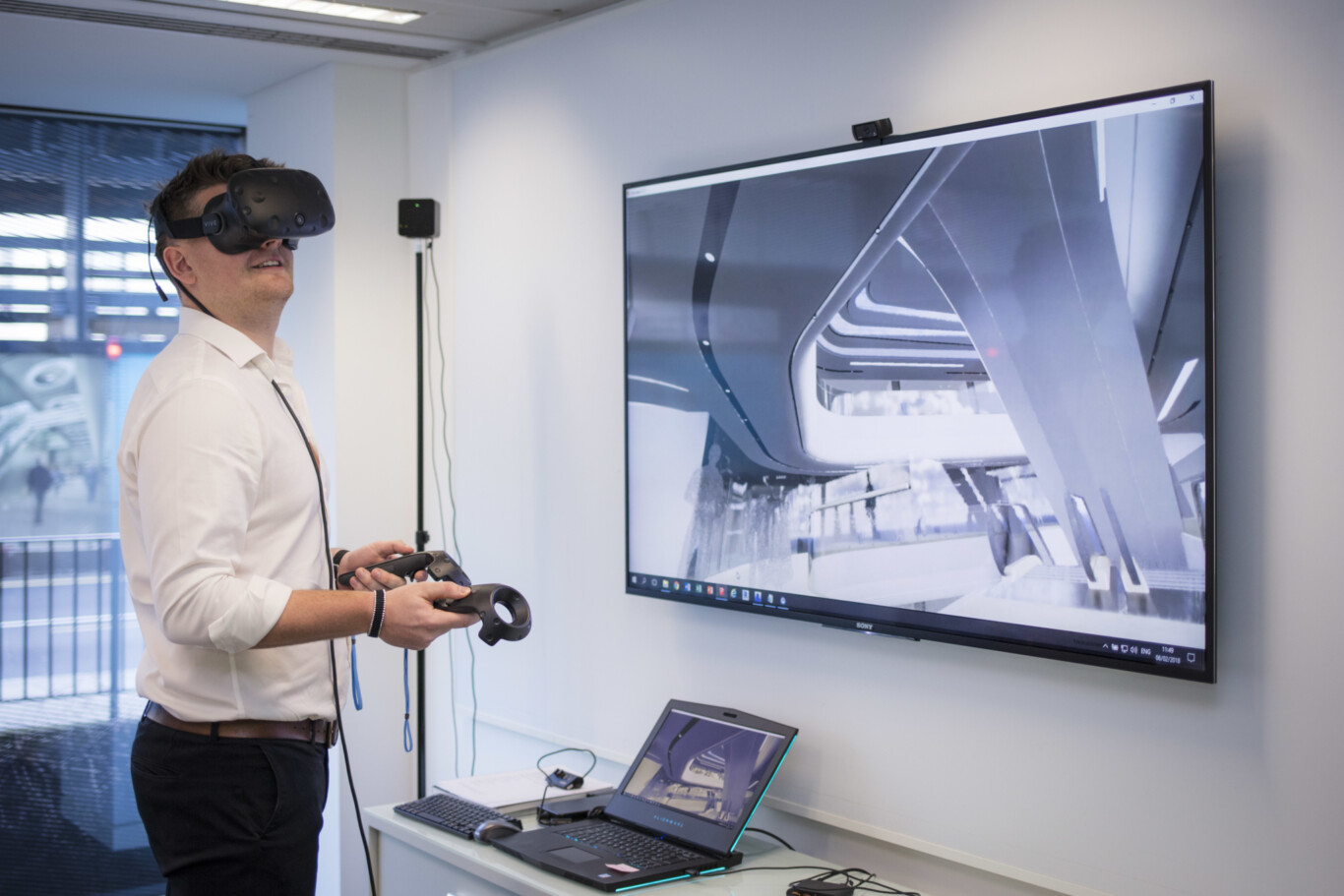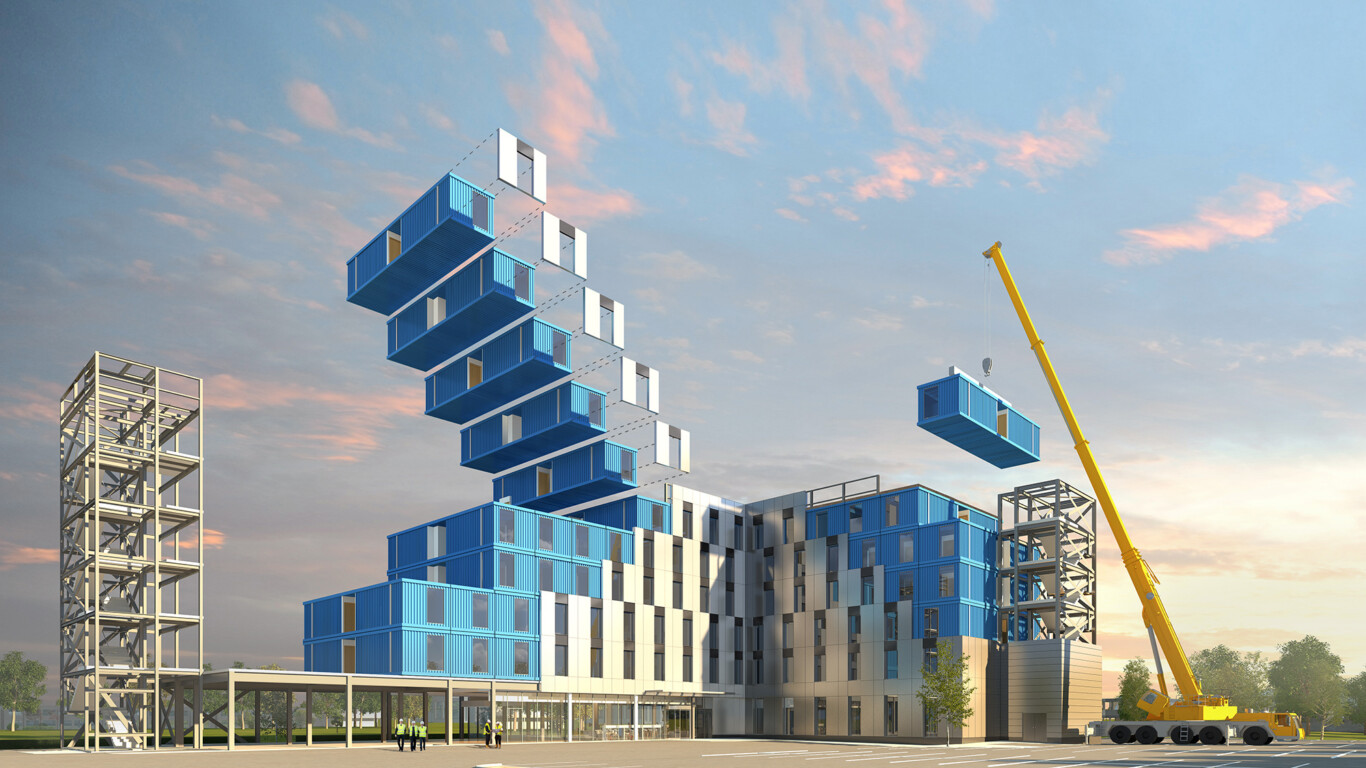
Why BIM matters, and how Chapman Taylor is leading the field in its adoption and use
Building Information Modelling (BIM) has become an increasingly important tool for architects, allowing us to involve clients, collaborators and other stakeholders in the design and creation of built environments from the very earliest stages, thus saving time and money as well as helping ensure that the finished development satisfies everyone. Chapman Taylor BIM Manager David Wood explains what BIM is, why it matters, and how Chapman Taylor is leading the field in its adoption and use.
What is BIM?
Building Information Modelling (BIM) is a new design technique, using a combination of new software and new design processes, in which we design buildings using data-rich three dimensional models. It is a much more efficient way of collaborating on the development of building designs, leading to greater efficiencies and better designs than can be achieved using older methods.
How does it work?
We use Revit software, though there are other options on the market. The key benefit of this type of software is that it generates all the design drawings from one data-rich three dimensional model. This is the big difference from traditional Computer Aided Design (CAD) systems. In CAD, you have to draw each drawing individually, just like on a drawing board. In BIM, you create a 3D model of the building and the software generates all the drawings directly from the model. And not just the drawings, but all the design outputs, from 3D views through to materials schedules.
The great thing about BIM is that the outputs are all consistent because they are all generated from the same model. If the 3D view shows a door, then the plan will too. It seems like such a simple thing but, until recently, we had to manually check and update every individual drawing for every change. Now that we generate all the output from the BIM model, we can create more output, and that output is more reliable. It means that we can examine the developing design in more detail, at an earlier stage, which leads to higher-quality design.
Virtual Reality technology allows our clients to get a clear 3D vision of their projects before and during construction.
How does Virtual Reality technology interact with BIM?
VR allows you to explore the BIM model directly, and you know that what you see in VR is the actual design model. It is not just a stand-alone CGI model. If there is a door in the VR environment, you know that there’s a door in the design.
We have invested in both pocket-sized VR kit that converts our staff smartphones into VR viewers, and room-scale HTC Vive equipment for our studios. Both systems allow you to experience the design models in immersive VR, which is surprisingly like ‘being there’ in the real building. I think VR will increasingly become a standard way of doing design reviews, because it allows everyone to experience the developing design directly.
What other key benefits does BIM offer?
BIM makes it much easier to co-ordinate a design between everyone involved in the project. Most projects involve many different organisations, and we all have to work together to create the finished building. BIM makes it much easier to work together, because everyone is working from the same set of BIM models.
In addition, by using 3D views and VR, it is much easier to include building users in design development. For example, the commercialisation team can ‘walk round’ the virtual model to agree the best locations for interactive signage, and the maintenance team can check that all the maintainable equipment is easily accessible.
Finally, as clients’ systems become increasingly digital, there are opportunities to transfer useful data across from the design BIM into the client’s operational systems, meaning that clients can get even more benefit from the BIM data throughout the life of the building. This is at the heart of the UK Government’s ‘BIM Level 2’ initiative, which is being closely followed by other countries worldwide.
How has Chapman Taylor encouraged its use?
One of the things that we do very well is the design of large and complex projects. We first adopted BIM in 2009 for the Trinity Leeds project, allowing us to collaborate much more efficiently with Laing O’Rourke and the rest of the team. Since then, we have used BIM on many major projects worldwide, and with each project we gain more experience and deliver more benefits from using BIM.
We have an in-house BIM support team, with staff in each of our studios across the world. The team keep in touch using Chapman Taylor’s Office 365 platform, which is great for collaborative document editing as well as ad-hoc video conferencing. The BIM team look after software updates, training, guidance and standards, to ensure that we are using best practice in all our studios.
Here in Manchester, we provide financial support to the independent ‘Manchester Revit User Group’, a local community group which runs several Revit-focused events each year. The group also hosts the northern branch of the UK Dynamo User Group (Dynamo is a coding language for Revit software). We are trying to support the development of best practice in Revit, in Dynamo and in BIM.
Where next for the technology?
Technology is moving forward all the time – Chapman Taylor’s BIM Team is exploring three particular developments. One is design for off-site manufacturing. This is a developing field, because the quality of the finished building is higher, and the build process can be faster and more economical. We recently used BIM to complete an off-site, modular construction project for CIMC – the Holiday Inn Express in Trafford, Manchester – with great success.
We are also looking at how BIM can be used to enable performance-based design. This means finding ways to accurately calculate the real-world performance of the building and including those calculations in the BIM model to optimise the design. This might include many different dimensions of performance – for example, environmental performance, financial performance, social outcomes, and so on. It’s an active area of research.
Finally, there is artificial intelligence (AI) and machine learning. We’re looking at how we can apply these leading-edge technologies to our designs through BIM. A couple of years ago, the top chess team in the world was a combination of human and AI players, and we suspect that the best buildings of the future might result from a collaboration between human and AI designers.
Building Information Modelling (or BIM) is an area where we lead our industry and it is an essential component of Chapman Taylor’s design services. We believe that BIM delivers benefits to our clients throughout the design and construction process, and potentially through the life of the building.
