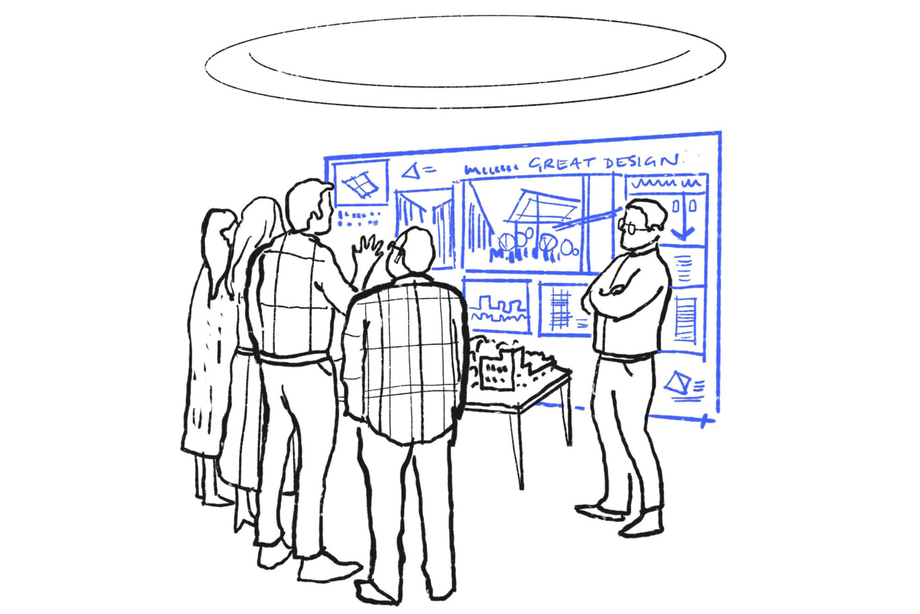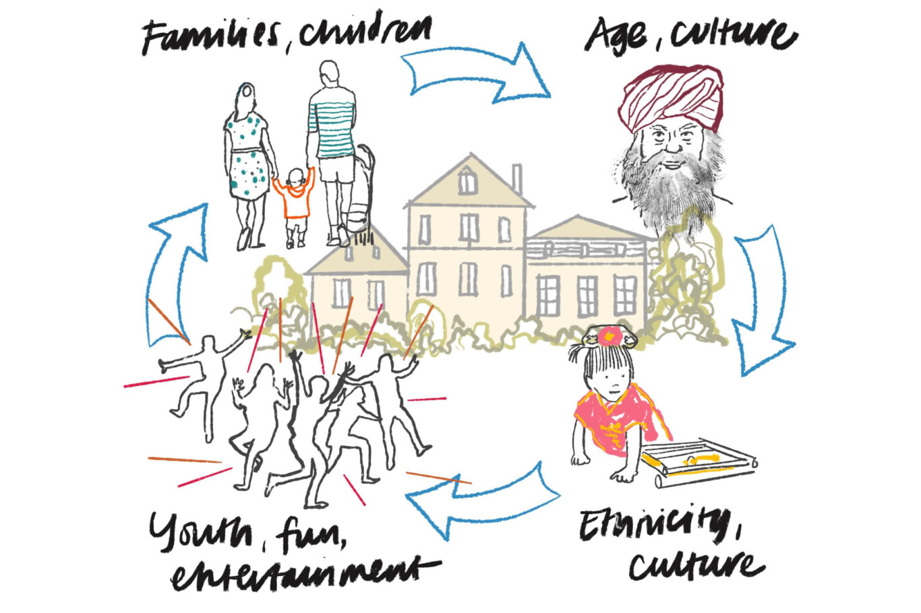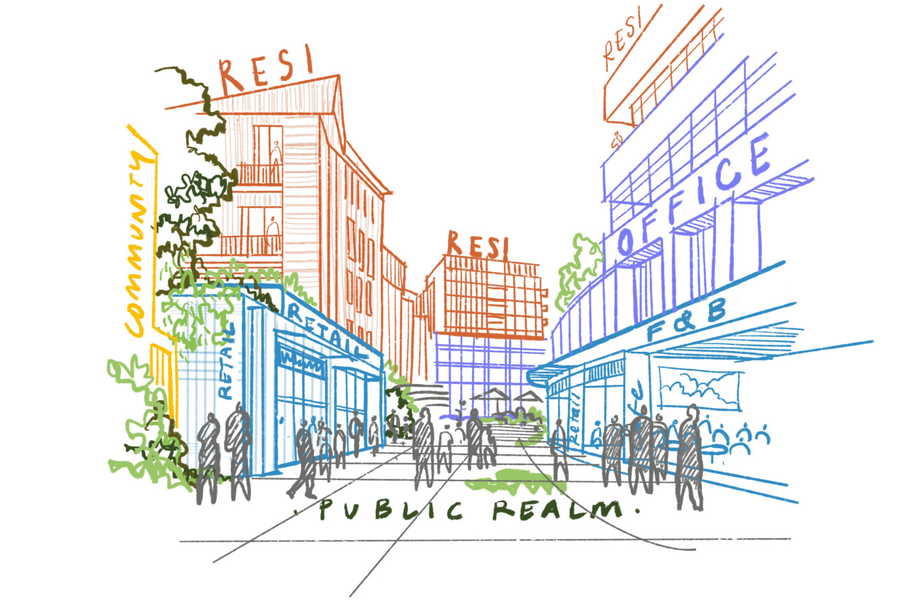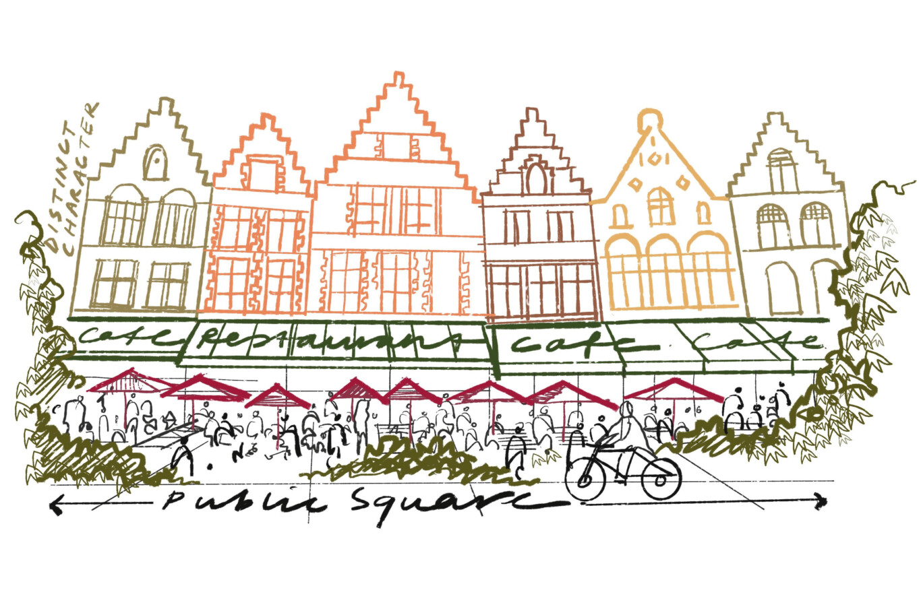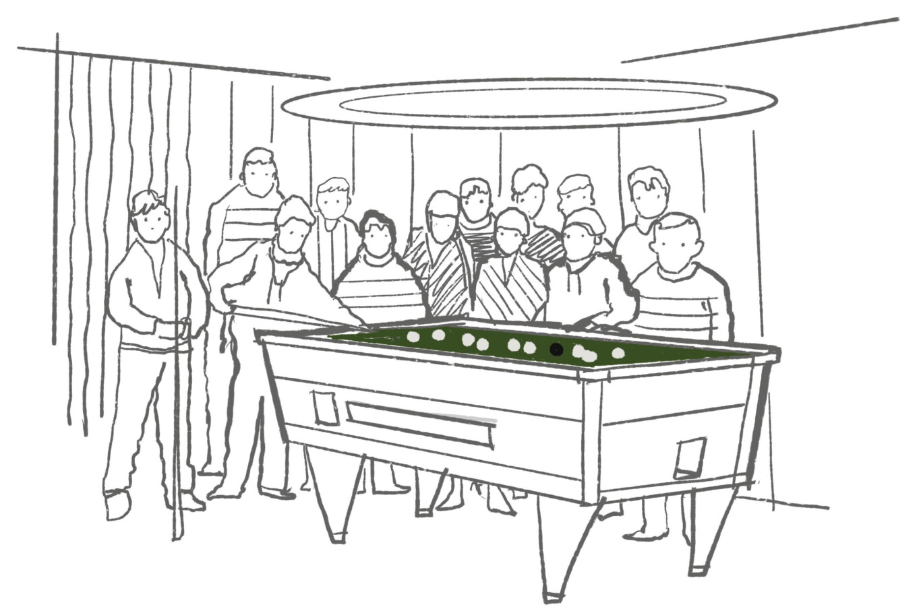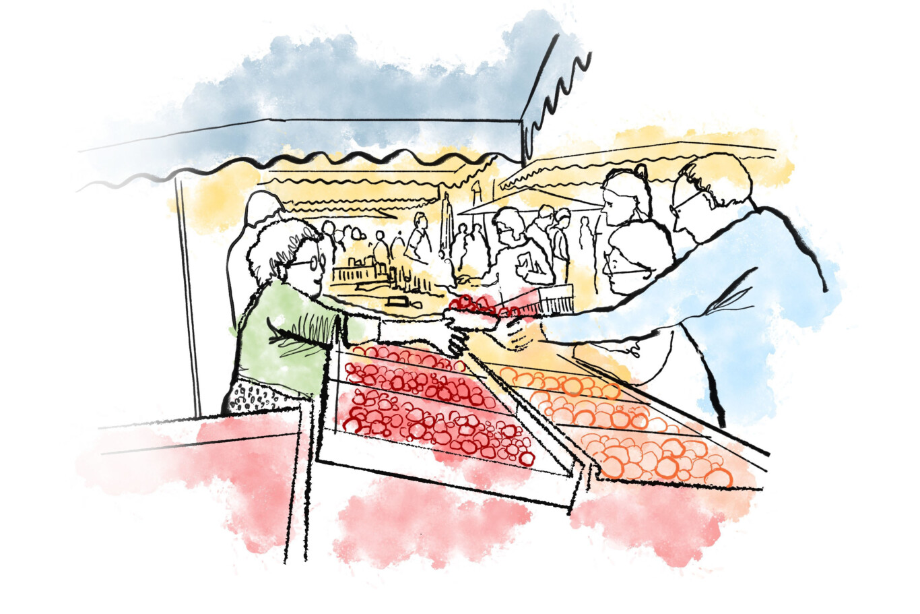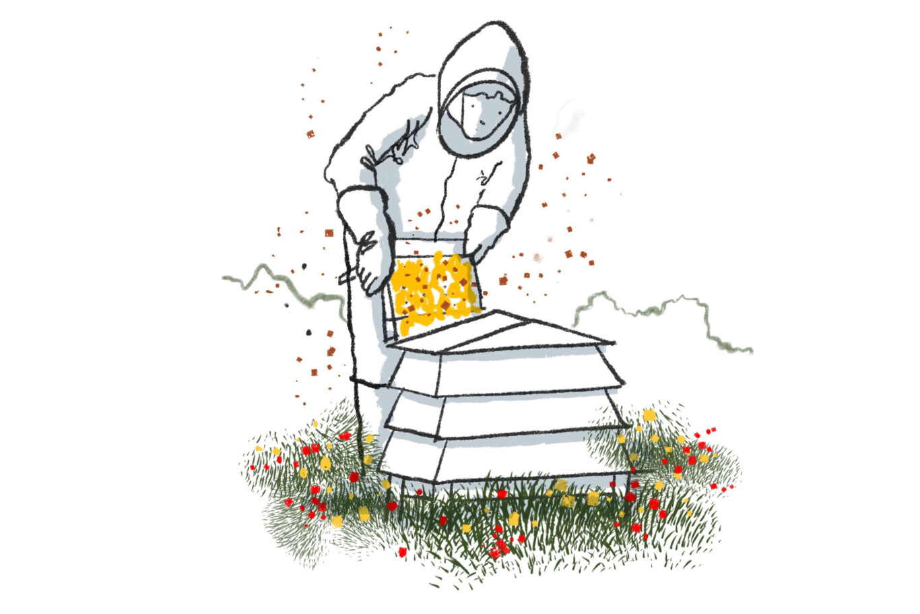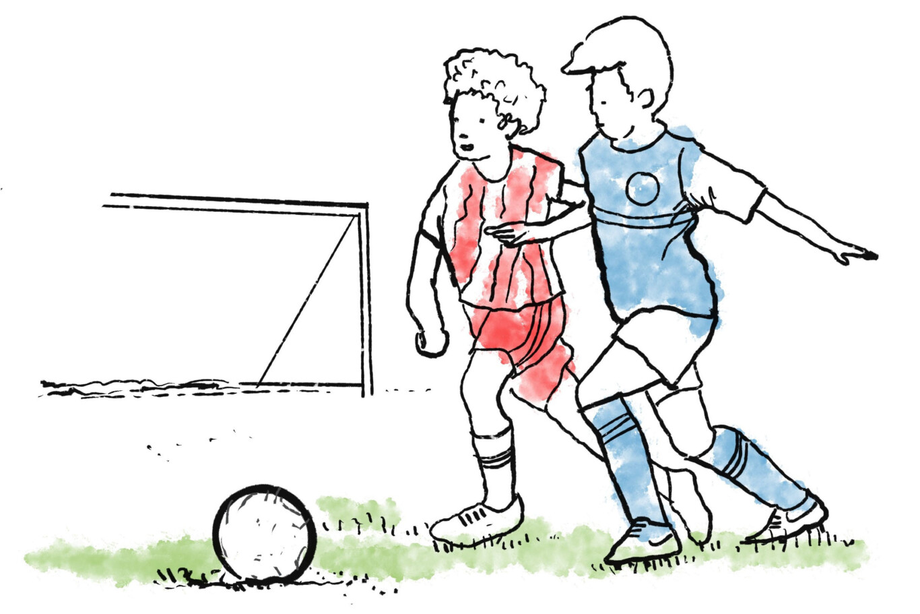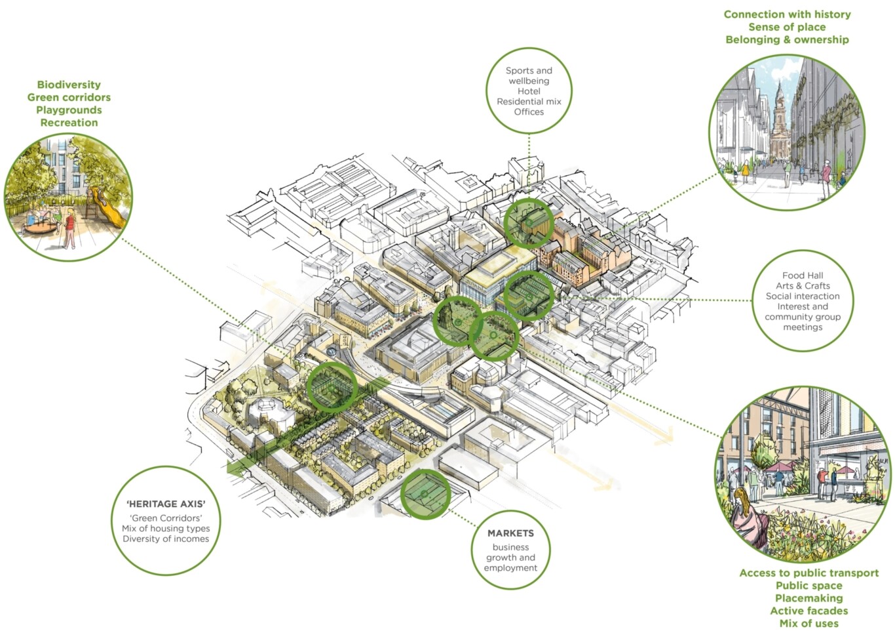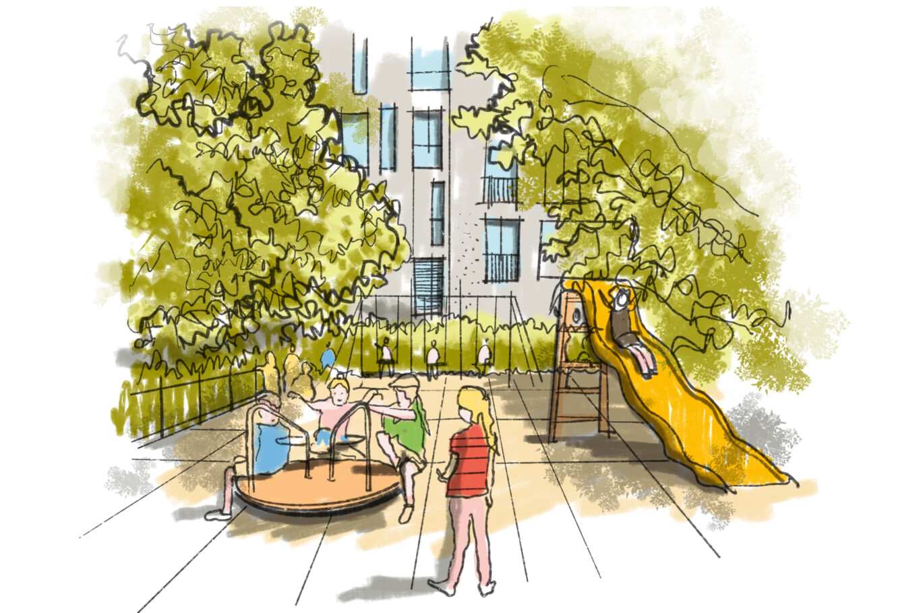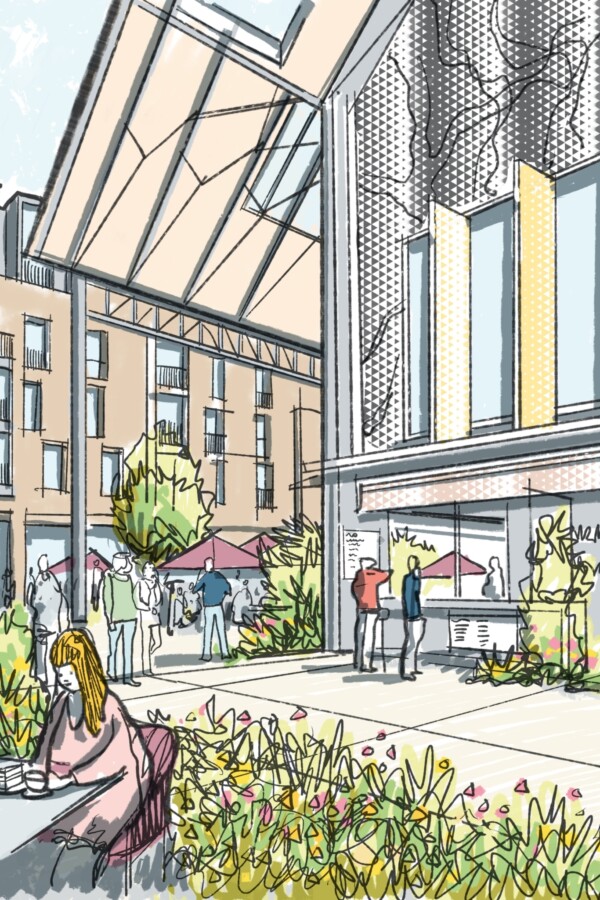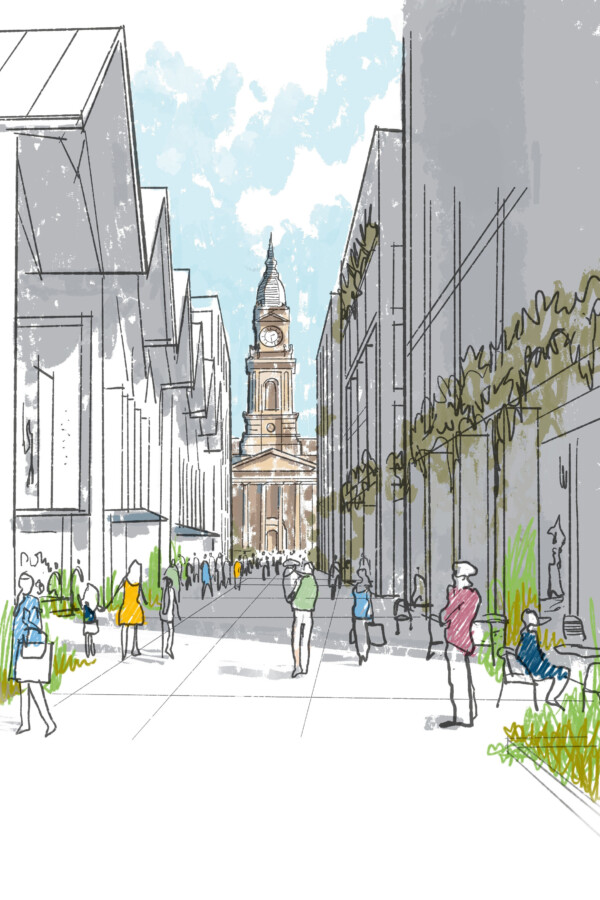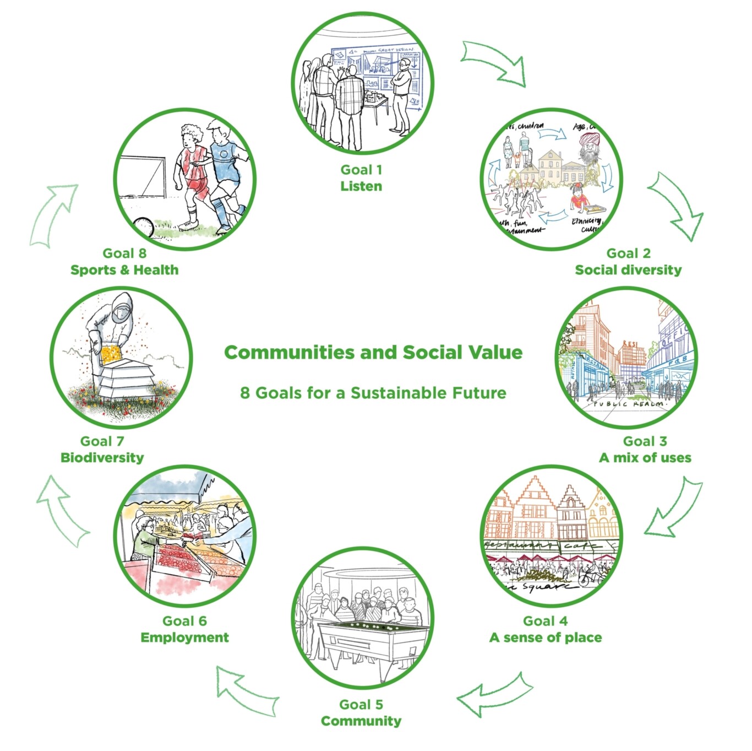
Communities and Social Value, Eight Goals for a Sustainable Future
Chapman Taylor's Responsible Design Group includes a number of different Knowledge Leaders across our three UK studios, each responsible for research and communication of one of the RIBA Sustainable Outcomes. Our key philosophy is to respect people, places and planet.
Daniel Morgans, an associate director in our London studio and Loretta Collins, an associate director in our Manchester studio, outline eight goals that will help to achieve the ‘Communities and Social Value’ outcome; a key part of creating great places, used in the built environment as part of ESG (Environmental, Social, Governance) frameworks. They also briefly look at our proposal for the regeneration of Bolton town centre as a case study.
Cities and towns must be sustainable, not just in terms of energy conservation. A commitment to Social Value, as embedded in the Social Value Act and Themes Outcomes and Measures framework, is about improving the lives of people within communities as well as creating beautiful and sustainable buildings. The imperative sits equally with Local Authorities, who can embed social value goals in their local plans, as it does with the private sector, which can create measurable policies within their corporate culture.
In the following graphics, we explore the different facets of responsible design, as a series of social and community value goals.
Goal 1 - Listen
In order to understand the needs of the local population and incorporate its ideas and initiatives, a good project design team will always start by listening. This will help to ensure that a place has the social infrastructure to support it and is not alien to its environment.
By consulting the community, a greater sense of ownership and pride is created.
Goal 2 – Social diversity
Places with a true diversity of ages, incomes and backgrounds are more likely to survive in the long term. There is a multitude of social benefits to having a cultural mix, such as avoiding community ‘silos’ and encouraging interaction between generations. Commercially, too, this diversity provides resilience to changes in economic trends.
Goal 3 - A mix of uses
It’s important to create a sustainable local business model. Providing a mix of office, retail, food, community use and residential creates a synergy that cannot be achieved with the dominance of one sector, such as retail. There are economic benefits, as the ‘place’ is used at various times of the day, which supports footfall, diversifies employment, and helps the community to feel safe (for example due to increased surveillance).
Goal 4 - A sense of place
As designers, it’s important for us to strengthen the relationship or connection people have with their neighbourhood by understanding its unique qualities and history. Anchoring buildings to the unique visual, cultural, and ethnic qualities of a place not only enriches the area but provides a sense of belonging. Recognising and referencing a place’s history and culture also helps to maintain community pride.
Goal 5 - Community
Providing spaces where young people, families and interest groups can operate promotes community interaction and social cohesion. As part of the consultation process, we should always involve community and youth groups for their unique perspectives and understanding of local idiosyncrasies. Spaces must be created where people can pause and dwell, such as pocket parks, impromptu seating areas and cafes.
Goal 6 - Business growth and employment
To reinforce community support and ownership it’s important to create opportunities for local employment within the construction process and offer units for young businesses to experiment and grow as well as supporting existing businesses.
Goal 7 – Biodiversity
Creating areas where biophilia and wildlife can thrive connects people with nature and contributes to positive mental wellbeing. We can promote green spaces, corridors and roofs and provide places to dwell and play within nature.
Goal 8 – Sports and Wellbeing
Providing spaces where people can lead an active lifestyle encourages social interaction and a healthy population. This includes facilities such as pitches, clubs and gyms but also cycle networks, pedestrian routes and parks.
Bolton Regeneration, Case Study
Our vision for the regeneration of Bolton’s town centre involved a respectful and sensitive approach to heritage. We held a series of community stakeholder sessions to listen and learn from the people who live and work in the town to understand their key motivations and ideas for the project.
We proposed a progressive, mixed-use development, signalling a shift back towards centre living with a view to encouraging residents to settle there with a balance of background and age, to prevent the monoculture of a single type of tenant and city dweller. This mixed-use model will create an economic platform that allows commercial and residential tenants to thrive.
Bolton Case Study
The key components of the scheme include:
Green Space and Gardens
The landscape design for the terraced housing replaces traditional gardens with shared gardens, terraces and courtyards. Commercial podium gardens will also be incorporated.
Green Corridors
The scheme incorporates a variety of green corridors connecting various parts of the town. Greening both the existing and proposed streets softens the built form, supplies shade in the summer and enhances biodiversity.
Bolton Case Study Gardens
A mix of Housing Types
The scheme offers a mix of housing types for a range of incomes. The Bolton Exchange includes student accommodation, 1 and 2-bedroom apartments as well as terraced family housing.
A Sense of Place
The design is well anchored into the local context whilst also acknowledging the town’s history and culture, for example incorporating the retained façade of the former Bolton Evening News building.
Bolton Case Study Cafe Culture and Heritage
Sustainable Travel
The site is in a sustainable and accessible town centre location, reducing the need to travel to and from the site by car.
Bolton Works
Bolton Works will play a key role at the heart of the development, framing and animating the surrounding streets and providing a wide range of curated retail, food and beverage, community, workspace, leisure and exhibition uses.
--
If you'd like to find out more about our Responsible Design Group and the goals for a sustainable future outlined in this article, please get in touch with Daniel or Loretta below.
