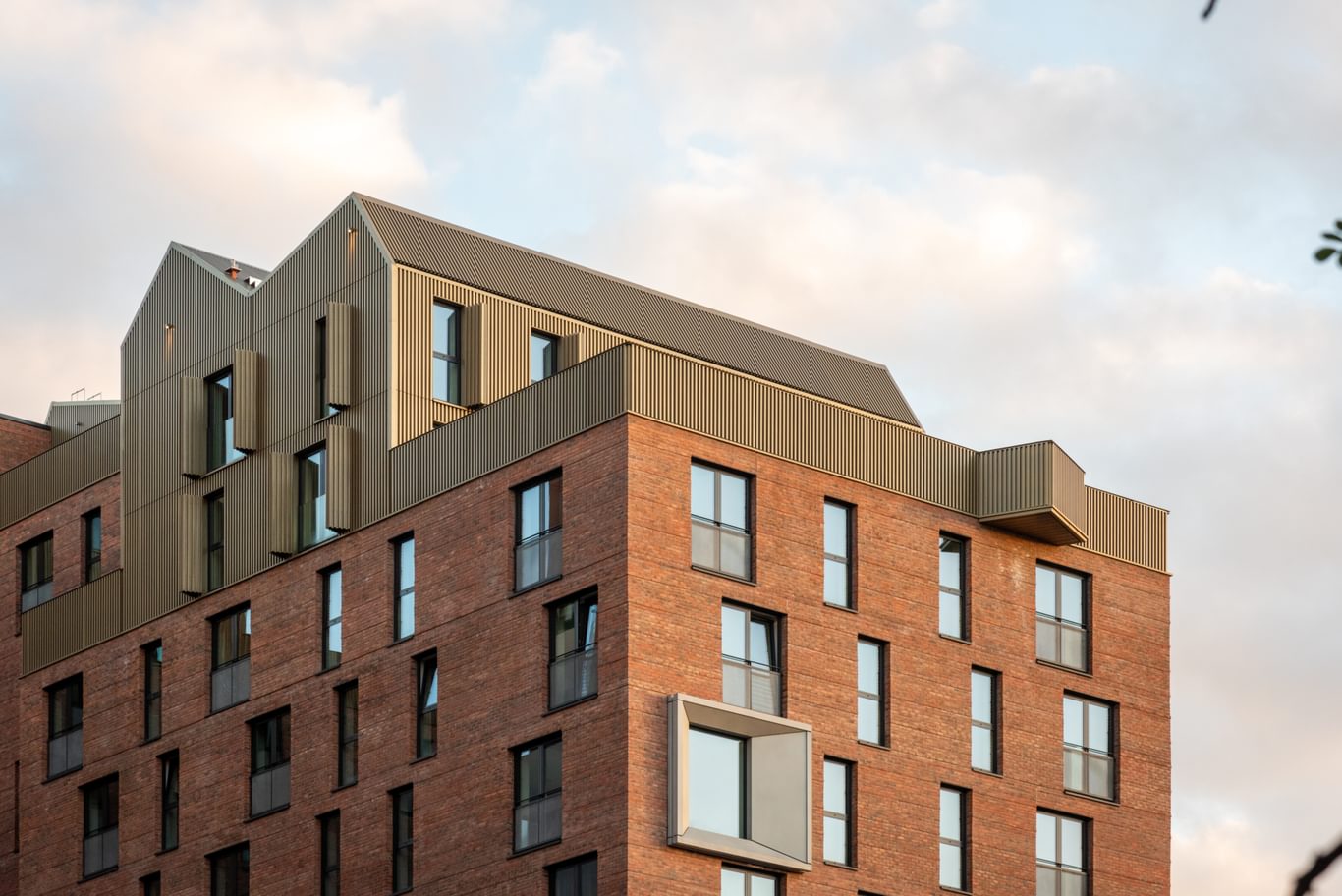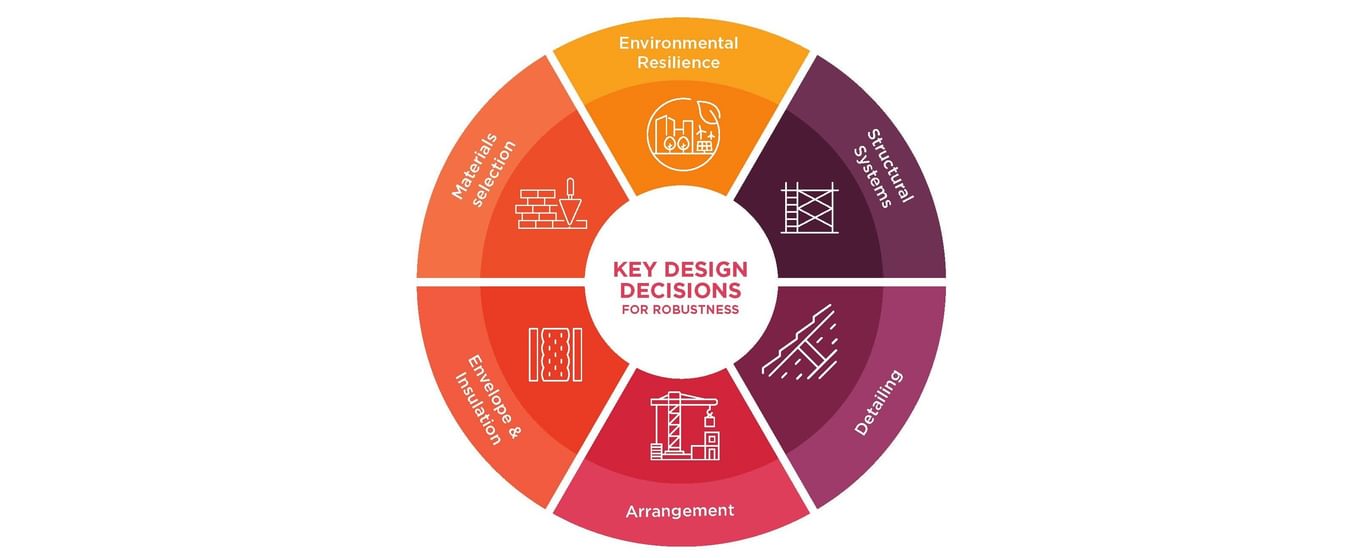
Designing for robustness: The silent factor in sustainable buildings
The concept of designing for robustness has been a fundamental principle in Architecture for centuries, but the advent of modern materials and complex detailing makes this more challenging, and this focus is being lost.
We must reconsider this to enhance the architectural profession's reputation for adding value to our clients and as a fundamental response to the climate crisis and the increasing pressure on material resources.
Robust design ensures buildings can withstand stress and maintain functionality and safety over time. This approach is essential given the changing climate, evolving urban landscape, and the necessity for sustainable and resilient structures.
In this Insight Paper, Director Luke Kendall explores the critical design decisions architects must consider to achieve building 'robustness'.
Understanding robustness
Robustness in architecture refers to a building's ability to endure and perform effectively under various conditions. It must remain safe and functional and retain its aesthetics. This includes resistance to physical deterioration, wear and tear, and environmental impact. It must also be flexible and adaptable, allowing it to withstand changes in the climate or future changes in use.
The key to sustainability
Building fabric with a short life span will increase the need for maintenance and replacement, which adds to the design's environmental burden and carbon footprint. Increased use of materials and transportation, both in the manufacture and during maintenance, must be factored in when calculating the project's lifecycle cost. Small gains to improve embodied carbon in the initial installation can soon be lost if they need to be maintained or replaced in short time periods.
Key Design decisions for robustness
Architects must consider several factors when designing robust buildings, many of which overlap or sometimes even conflict.
- Material Selection
- Durability: The primary consideration is the material's lifespan and resistance to wear and tear. Concrete, steel, and masonry offer high durability when detailed and applied correctly.
- Weather resistance: Wet climates, such as the UK, are characterised by year-round rainfall and occasional freezing temperatures and demand materials that can withstand these conditions. Materials that stain, rust, or rot when exposed to water must be avoided, as should products that are suspectable of freezing or thawing cycles. Conversely, in arid, dry climates, such as much of Africa, materials that withstand UV radiation, heat and abrasion from wind-borne sand are essential, and detailing must be adapted accordingly.
- Structural systems
- Load-bearing capacity: In every case, the structural system must support all the design loads, including live loads (occupants, snow and furniture) and dead loads (the weight of the building itself). Steel frames, reinforced concrete and mass timber, are commonly used for their load-bearing capacities and versatility.
- Flexibility and adaptability: The ability to adapt these structural systems varies, but designing with flexible grid systems, allowing for multiple uses and making provision for future service penetrations or other openings are ways to ensure robustness.
- Modular design: The ability to replace specific components or enable the reconfiguration of parts of a building to accommodate future technology or new functions without extensive structural changes can bring many benefits in terms of sustainability.
- Envelope and Insulation
- Thermal performance: Insulating materials aim to provide effective thermal resistance to enhance energy efficiency and indoor comfort. High-performing reduced carbon insulation materials, such as GPS (graphite polystyrene) and hempcrete, can help maintain internal temperatures despite external fluctuations.
- Moisture control: Effective moisture management prevents mould and structural degradation. Vapour barriers, proper drainage systems, adequate ventilation, and breathable wall materials all help ensure that moisture does not accumulate within the building envelope. In timber buildings, water ingress must be avoided as far as possible, and potentially wet areas (bathrooms or kitchens) must be designed for ease of access for replacement or repair in the event of leakage.
- Environmental / climate resilience
- Flood Resistance: With flooding occurring more frequently, decisions about building siting must be made early. Flood-resistant design features are essential when building new or refurbishing existing buildings in potential flood zones. Raised foundations, increased under-slab ventilation, waterproof barriers, and water-resistant materials help reduce the impact of contact with water.
- Wind resistance: Structures must be designed to withstand high winds, particularly in exposed locations. Aerodynamic shapes, internal bracing, and wind-resistant cladding materials enhance a building's resilience.
- Overheating: As average global temperatures exceed the UN predictions, it is increasingly important to design to minimise overheating in buildings. Reducing sun-exposed glazed areas by recessing windows or using external shading devices are ways to mitigate heat accumulation in interiors. The negative impact of high body temperatures is expected to become a more significant healthcare problem. It is also necessary to design for increased fire risks associated with dryer and windier climates in critical areas. This requires early-stage fire risk assessments during the urban planning phase and adequate water management infrastructure to aid firefighting efforts for when the worst happens.
- Detailing
- Appropriate detailing that reflects the demands of the local climate can significantly improve material lifespans and reduce maintenance costs. Ensuring adequate overlap of adjacent materials and design devices, such as drip details, can provide natural waterproofing without synthetic sealants. Design details often add character and clarify the building elements' tectonic language, contributing to better design.
- Flat exposed surfaces, or transitions between vertical and horizontal planes, are susceptible to staining and require more frequent maintenance or replacement. Overhangs and details on many older buildings are as practical as they are decorative. They allow water to drip from roofs, sills, and parapets rather than directly running down and staining wall surfaces.
- It is prudent to identify which areas or components of buildings are susceptible to wear. Specifying suitable materials or protection measures to resist abrasion or impact can significantly reduce wear and tear and the need for additional maintenance. For example, pathways and pedestrian routes should be kept away from facades, and planting should be added as a natural barrier to protect vulnerable areas.
Creating robust architecture involves a holistic approach that integrates the specification of durable materials, the use of resilient and flexible structural systems, the effective use of environmental controls, the creation of adaptable spaces, and very carefully considered detailing.
Architects must balance long-term sustainability considerations and lasting aesthetic value to create buildings that are easy and economical to maintain and operate and that visually and functionally stand the test of time. By prioritising robustness, designers can ensure that their buildings adapt to society's evolving needs while withstanding the challenges posed by climate change and prolonged usage.

