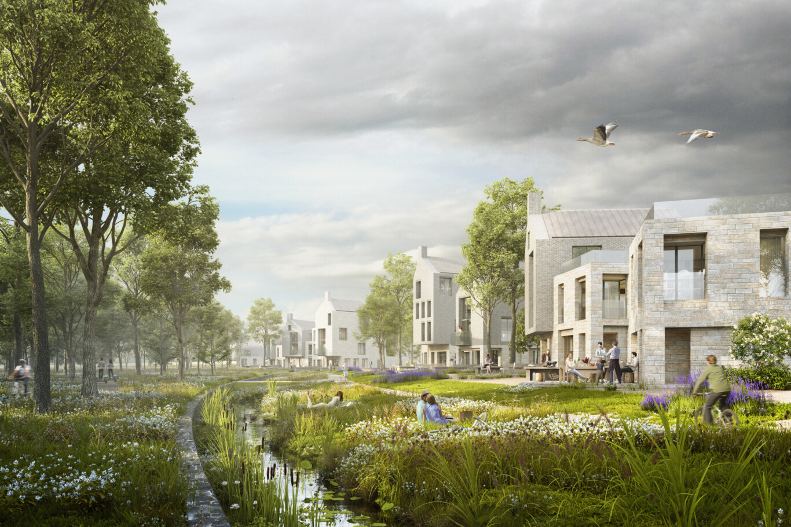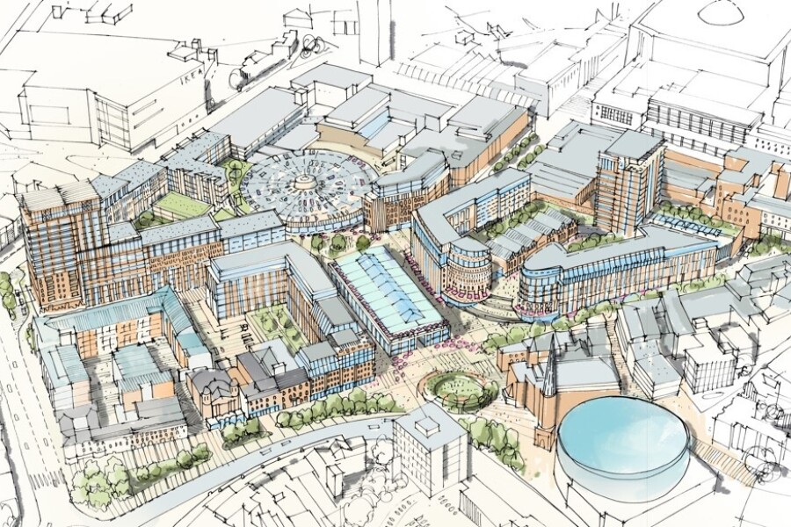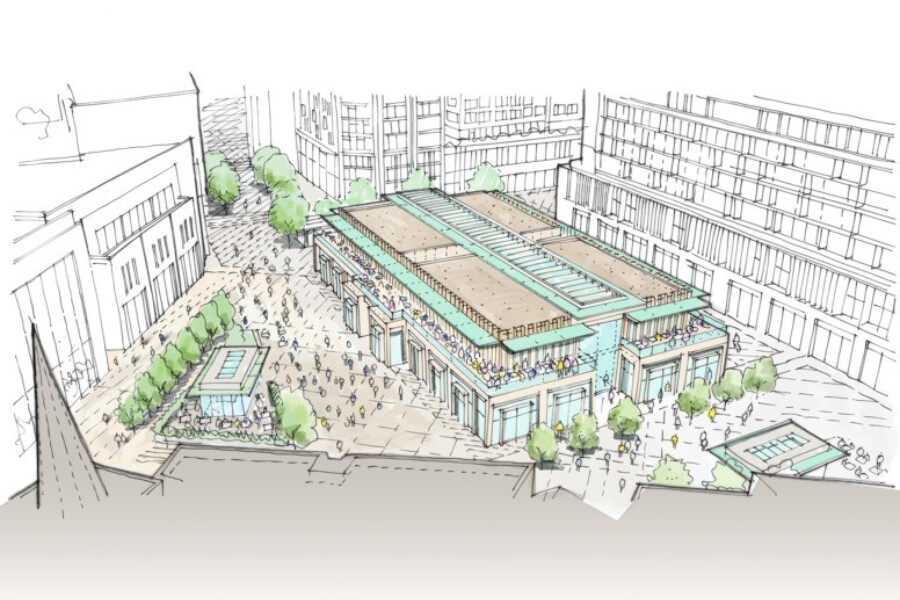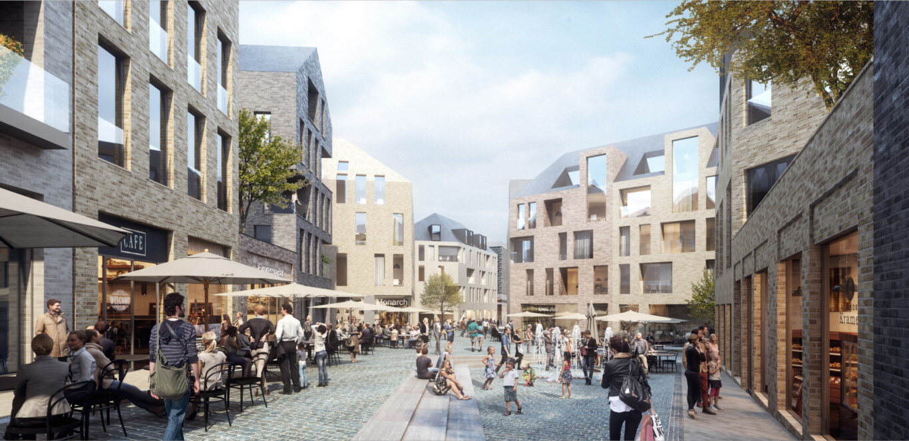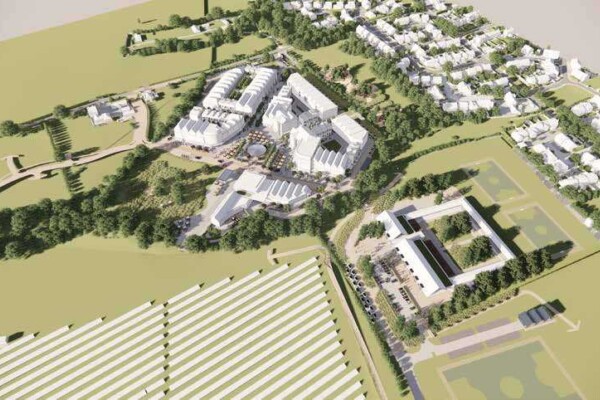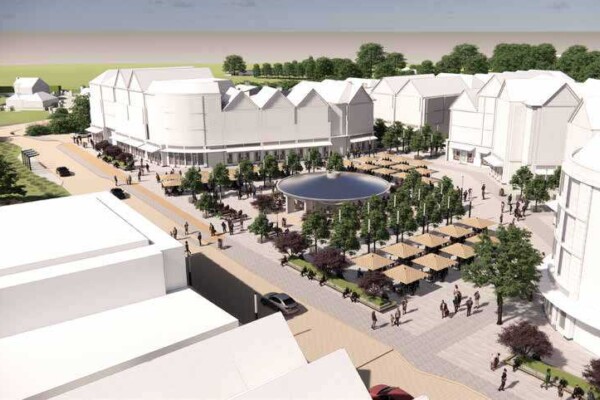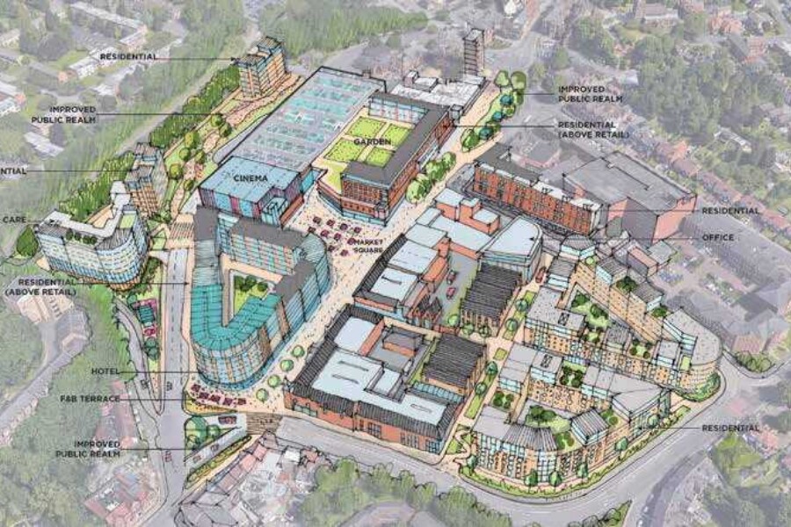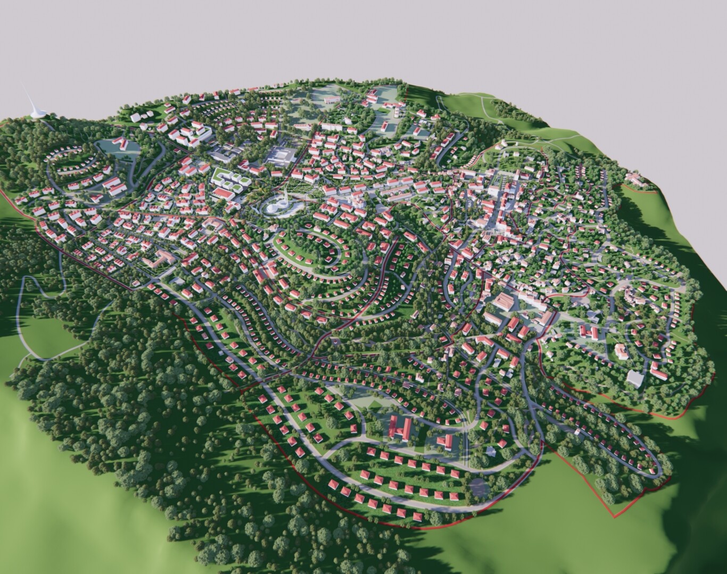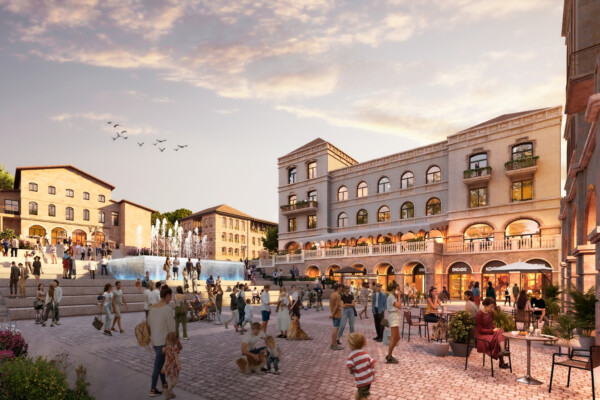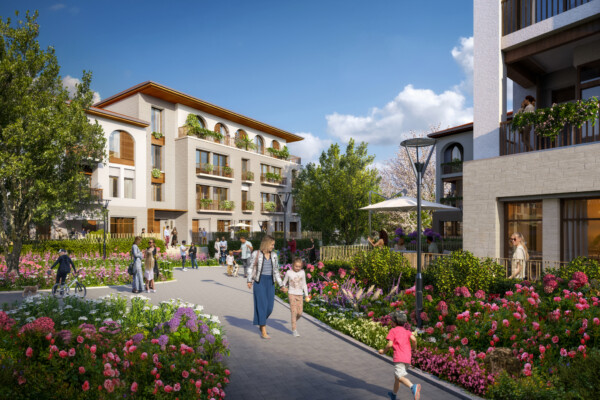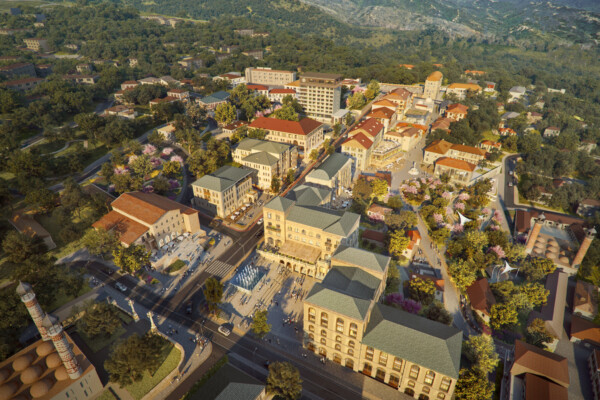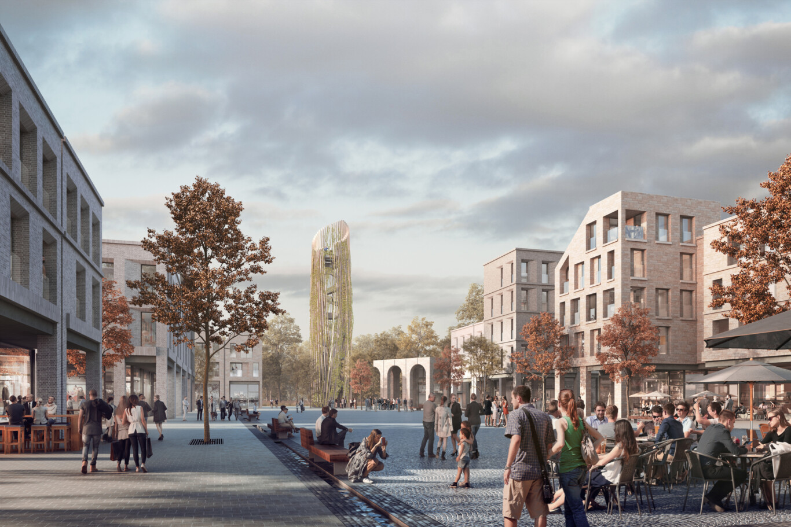
Designing successful local community centres and neighbourhoods
Introduction
Local centres sit at the heart of our communities, serving as the social and cultural anchors that sustain vibrant neighbourhoods. Their importance was emphatically underscored during the Covid-19 pandemic, which reestablished the vital role these centres play in daily life. Local centres are more than just a collection of buildings; they help create sustainable communities, offering a space that is easily accessible to all and fosters interaction, belonging, and inclusivity. In this Insight paper by Director Adrian Griffiths and Associate Director Daniel Morgans we discuss the importance of designing successful local community centres and neighbourhoods.
Local centres sit at the heart of our communities, serving as the social and cultural anchors that sustain vibrant neighbourhoods.
A successful local centre provides a dynamic mix of uses tailored to its community, serving as a hub for retail, leisure, health, education, and community services. These centres must respond to their unique local culture and context, reflecting the diversity of their surrounding population while promoting environmental sustainability and economic resilience. In the UK, where urban centres range from historic villages to modern housing developments, ensuring their relevance and adaptability is key to their success.
Recent data highlights that residents who live within walking distance of thriving local centres report higher levels of satisfaction and well-being, demonstrating the intrinsic value of these spaces in creating cohesive and resilient communities. For planners, developers, and policymakers, the challenge lies in delivering new centres and reinvigorating existing ones to meet modern needs while preserving their local character.
Realising New Local Centres
New centres can take various forms, from expanding and regenerating existing ones to delivering entirely new centres that evolve over time. Each approach requires careful planning and consideration to ensure longterm viability and integration with the surrounding urban fabric.
Expanding Existing Centres
Enhancing existing centres often involves infill development, repurposing underutilised spaces, and upgrading infrastructure to better serve the community. This approach maximises the use of existing resources and builds upon an already established sense of place. For example, revitalising a high street by integrating modern retail spaces with leisure facilities and public realm improvements can significantly increase footfall and enhance the overall experience for residents.
Creating New Centres
In contrast, delivering new centres offers the opportunity to shape entirely fresh environments. However, this requires a phased approach that allows the centre to grow organically in response to the community’s evolving needs. Key principles include:
Understanding Demographics: A thorough analysis of the community’s age profile, income levels, and social habits ensures that the centre’s facilities align with the needs of its population.
• Catchment Analysis: Determining the geographical area the centre will serve helps to optimise its size and the range of services provided.
• Urban Context: Seamlessly integrating the new centre with its surrounding urban landscape is critical. This includes respecting heritage assets, aligning with transport networks, and enhancing connectivity.
• Mixed-Use Development: Combining retail, residential, leisure, and community spaces fosters a well-rounded environment that serves a variety of needs while ensuring economic resilience.
The process of masterplanning is fundamental to delivering successful local centres and neighbourhoods
The Art of Masterplanning
The process of masterplanning is fundamental to delivering successful local centres and neighbourhoods. New centres cannot be delivered as monolithic projects; they must evolve and adapt over time. The first phase is critical, as it serves as the anchor for the new community. This phase should:
• Establish a Core: The initial development must include a focal point—such as a town square or community hub—that acts as the heart of the new neighbourhood.
• Ensure Commercial Viability: Each phase of development must stand on its own economically while contributing to the overall vision.
• Prioritise Placemaking: Creating a sense of place that reflects the local culture and context is essential. This includes high-quality public spaces, green infrastructure, and architecture that aligns with the community’s identity.
• Promote Sustainable Transportation: An integrated transportation system that prioritises walking, cycling, and public transit reduces car dependency and promotes healthy, low-carbon lifestyles.
At the core of any masterplan is the commitment to sustainability. This includes ensuring the adaptability of buildings, embedding green technologies, and designing spaces that encourage social interaction and community cohesion. The UK’s shift towards 15-minute neighbourhoods—where daily needs can be met within a short walk or cycle—provides a useful framework for designing these centres.
Residential development is a key component of any successful local centre
Creating communities where people want to live
Residential development is a key component of any successful local centre. To deliver a balanced and inclusive community, it is imperative to provide housing that meets the needs of all social groups, from first-time buyers to retirees.
Principles of Residential Design
1. Community Living: Homes should be designed to encourage interaction, with shared spaces such as gardens, courtyards, and communal facilities.
2. Tenure Diversity: A mix of private, affordable, and rental housing ensures inclusivity and social cohesion.
3. High-Quality Design: Housing must prioritise natural light, ventilation, and energy efficiency, aligning with the UK’s net-zero targets.
4. Proximity to Amenities: Locating homes within walking distance of schools, parks, and healthcare facilities enhances liveability and reduces reliance on private vehicles.
The importance of designing streetscapes that prioritise pedestrians and cyclists cannot be overstated. Green infrastructure, such as tree-lined streets and biodiverse planting, creates pleasant environments that contribute to residents’ physical and mental well-being.
Realising Sustainable Local Centres and Neighbourhoods
Commercial Viability
Each phase of development must be financially viable, ensuring that the project can progress sustainably over time. This involves:
• Market Analysis: Understanding demand for retail, leisure, and other services.
• Flexible Spaces: Designing adaptable units that can respond to changing market needs.
• Phased Investment: Aligning public and private sector funding to de-risk development.
Management and Curation
The long-term success of local centres depends on effective management and curation. This includes:
• Active Stewardship: Ensuring public spaces are well-maintained and inviting.
• Dynamic Programming: Hosting events and activities to keep the centre vibrant and relevant.
• Community Engagement: Involving residents in decision-making fosters a sense of ownership and pride.
Conclusion
Delivering successful local centres and neighbourhoods is a complex yet rewarding endeavour. Our challenge lies in creating sustainable, vibrant, and inclusive communities that can evolve over time while maintaining their relevance and appeal.
By focusing on placemaking, sustainability, and adaptability, we can shape local centres that not only meet today’s needs but also stand the test of time, ensuring they remain at the heart of our communities for generations to come.
Project Insights
One Horton Heath
Eastleigh, UK
Designing One Horton Heath: A New District Centre for a Thriving Community
In the heart of Eastleigh’s rolling Hampshire landscape, One Horton Heath is set to become more than just a housing development—it is an opportunity to create a district centre that serves as the social and economic core of a new 3,000-home community.
The masterplan is founded on a deep understanding of movement and place. With key routes—bridleways, cycle paths, and primary vehicle access—converging at this central location, the design challenge was not simply about accommodating cars but about ensuring they complement a pedestrian-friendly environment. We explored multiple district centre models, analysing how urban squares and vehicle routes can interact harmoniously, drawing lessons from best-practice examples such as Poundbury and traditional village centres.
At its core, the district centre is structured around a vibrant town square, framed by active ground-floor uses such as retail, food and beverage, and community facilities. Above, residential units in varying typologies—apartments, terraces, and townhouses—provide a sense of scale and enclosure, ensuring the space remains lively throughout the day and into the evening. The square itself is designed to be adaptable, allowing for markets, seasonal events, and cultural activities to foster a sense of place and identity.
Sustainability is embedded in both the built fabric and urban structure. High quality public realm design ensures permeability for pedestrians and cyclists, seamlessly integrating the centre into the surrounding landscape while maintaining strong connections to the wider development. Well-proportioned streetscapes balance traditional design cues with contemporary flexibility, allowing for an architectural language that can evolve in response to client and community needs.
Ultimately, One Horton Heath’s district centre is designed to be more than a commercial node—it is a hub of community life, a place that not only serves its residents but also strengthens their connection to the wider environment. By blending best-practice urbanism with the beauty of its natural setting, it aspires to be a benchmark for future sustainable placemaking.
Gracechurch Centre
Sutton Coldfield, UK
Reimagining Gracechurch Centre: A New Heart for Sutton Coldfield
The Gracechurch Centre in Sutton Coldfield is poised for transformation. Originally a retail-dominated development, the centre will undergo a significant shift, reducing its retail footprint by a third to introduce a more diverse mix of uses that better align with contemporary urban needs.
At the heart of this vision is the creation of a new town square - a vibrant focal point designed to breathe life into a declining part of the town centre. This space will be activated by food, beverage, and retail offerings that complement rather than compete with the existing high street, strengthening Sutton Coldfield’s commercial and social fabric.
A key component of the redevelopment is the integration of residential and community-focused uses, including later living, aged care, primary care, and key worker housing, forming a sustainable mixed-use quarter. By repurposing underutilised retail space, the scheme will create a balanced, inclusive environment that supports residents at all life stages.
The existing multi-storey car parking, arcades, and upper-level office spaces offer opportunities for adaptive reuse, ensuring an efficient, low-carbon approach to redevelopment. Meanwhile, carefully curated public realm improvements will enhance connectivity and walkability, encouraging a more engaging and welcoming urban experience.
This reimagined Gracechurch Centre will not only revitalise the immediate area but also reinforce Sutton Coldfield’s status as a thriving town centre. By fostering a lively, well-integrated hub, the scheme ensures a sustainable, people-focused future—one that enhances community identity while embracing the evolving demands of urban life.
Shusha
Azerbaijan
Chapman Taylor has prepared a new masterplan for this historic city, which was devastated during the occupation by Armenia and the recent war with Azerbaijan, resulting in the reclamation of the Nagorno-Karabakh region by Azerbaijan.
Rebuilding the Cultural Capital of Azerbaijan
A comprehensive evaluation of the historic assets was conducted to determine which buildings should be preserved. The new masterplan respects and evolves the historic street pattern, creating 14 distinct districts to accommodate a population of 25,000 people.
The architectural approach aims to capture the essence of Shusha, utilising a local palette of materials and architectural forms that reflect the city's heritage. The goal is to create a sustainable city that will endure the test of time.
