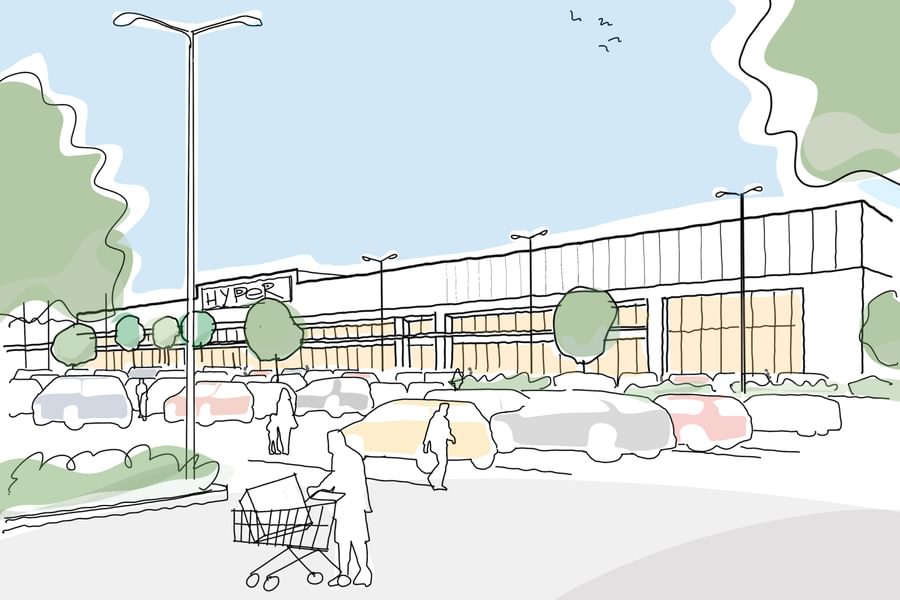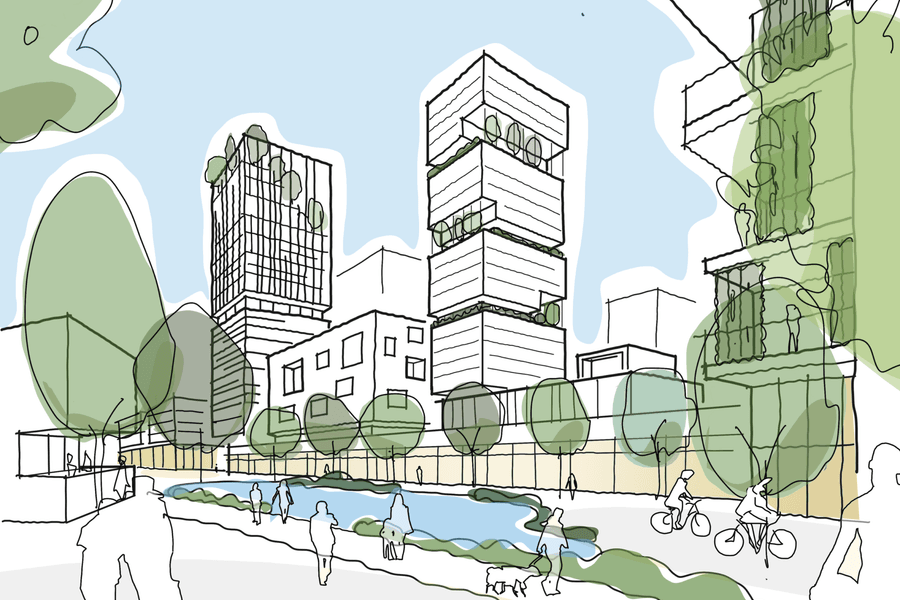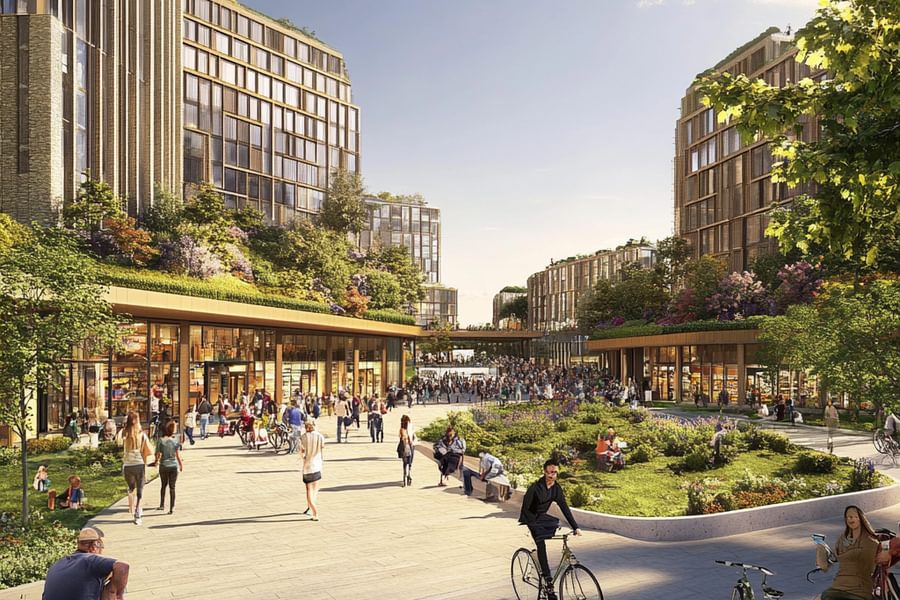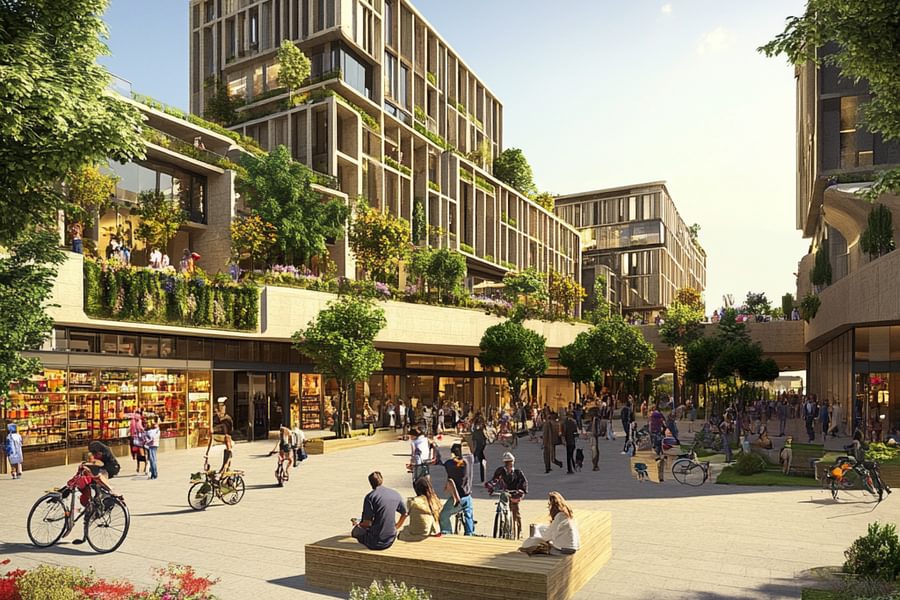
Regenerating Hypermarket sites into vibrant Mixed-Use communities
In this Insight paper, Mariia Grachova, a Director in our Brussels studio, reviews the benefits of converting underutilised Hypermarkets into vibrant, modern mixed-use communities.
Introduction
The hypermarket, as we know it, originated in North America and crossed the Atlantic to Europe in the 1950s. The first hypermarkets opened in Europe in the early 1960s.
Today, with an average gross leasable area (GLA) of around 5.000m², there are over 2,500 leading hypermarket stores in France and Belgium alone, the largest one covering 23.000m².
In recent years, grocery shopping habits have significantly changed, driven primarily by technological advancements enabling online shopping, home delivery, and click-and-collect services. The COVID-19 pandemic also played a significant role in accelerating these shifts. Additionally, socio-demographic changes have significantly influenced shopping behaviours, with family sizes decreasing, car ownership reducing, increased use of soft mobility options (e.g. cycling), and making smaller, more frequent purchases.
An increasing number of consumers now prefer the convenience of having groceries delivered directly to their doorstep or shopping at small local stores. Additionally, there is growing awareness of environmental sustainability, with consumers seeking organic, locally sourced, and eco-friendly products.
These factors lead to the underutilisation of hypermarket locations, most of which have extensive surface parking areas.
As a result, repurposing hypermarket sites into mixed-use developments has become an increasingly important trend. This approach offers numerous economic, environmental, and social advantages.
As architects, we play a crucial role in this transformation by proposing innovative and sustainable solutions that address the evolving needs of major European cities.
Benefits of regenerating Hypermarket sites
Most traditional hypermarket sites are often well-located and equipped with essential infrastructure, making them valuable opportunities for cities facing housing shortages and the need for urban densification.
Mixed-use projects typically combine different functions, such as housing, offices, retail and leisure spaces, into a single development. This functional diversity promotes more efficient use of space and creates lively and dynamic neighbourhoods.
By integrating services and workplaces near residential areas, mixed-use projects reduce the need for daily car travel and promote soft mobility. This helps decrease urban congestion and carbon emissions while enhancing the quality of life for residents.
Mixed-use projects encourage social diversity by offering a variety of housing options and services accessible to different segments of the population. This social and functional mix, along with the introduction of new communal spaces and gardens, helps foster interaction and cohesion within urban communities. The needs of diverse resident groups must be carefully balanced to create an inclusive and harmonious environment.
Beyond the immediate boundaries of the development, a new mixed-use project can positively impact surrounding neighbourhoods by acting as a new hub. It has the potential to attract new businesses and residents, foster community development, and stimulate economic growth. By serving as catalysts for change, these projects can revitalise surrounding areas, creating a positive cycle of investment and growth.
Challenges
In recent years, several major European cities have seen successful conversions of hypermarket sites into mixed-use developments.
Nevertheless, the transformation process can encounter challenges, particularly with zoning and land-use changes, as well as access to parking and servicing. Engaging in close dialogue with local authorities and collaborating closely with all stakeholders is crucial to creating a functional and attractive development for all users.
While reusing existing buildings or preserving part of them is a sustainable solution, it can also present financial and engineering challenges. These challenges often involve the condition of the existing structure, the introduction of new underground levels, and ensuring compliance with building and fire standards.
The success of mixed-use projects also depends on the acceptance of local communities and neighbours. Conducting public consultations and incorporating resident feedback ensures that projects address local needs and aspirations.
Future Outlook
As European cities continue to evolve, mixed-use developments will shape the future of urban planning. Repurposing hypermarket sites and converting them into mixed-use schemes presents numerous opportunities to create more sustainable, inclusive, and vibrant urban spaces.
At Chapman Taylor, we fully engage in this process by proposing innovative and responsible solutions that maximise environmental and social benefits. By embracing placemaking principles, we can transform these locations into vibrant communities that foster a strong sense of place and enhance the quality of life.


