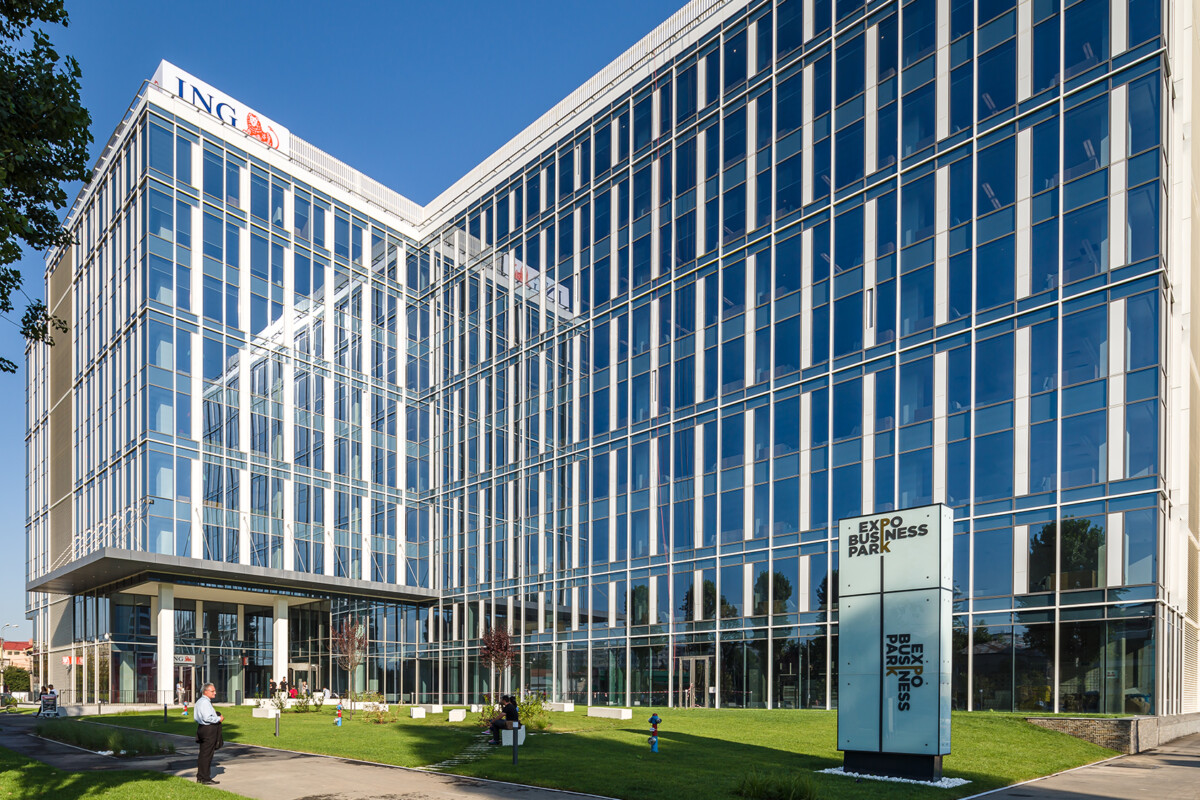
20,000m2 HQ Building handed over to ING Bank at Expo Business Park in Bucharest
The first of three buildings to be delivered at Expo Business Park in Bucharest has been completed and is now occupied by ING Bank.
The 20,000m2, nine-floor building offers flexible, state-of-the-art office space which combines comfort, functional efficiency and environmental sustainability with easy access to the heart of the Romanian capital.
The Expo Business Park development comprises three separate and self-contained office buildings set over a shared two-level basement parking structure.
The urban scale creates a context-appropriate transition zone between low-level residential villas to the south and east and the larger-scale buildings in the RomExpo area, such as the UniCredit Tower and the new Swissôtel tower. The buildings are set in a landscaped environment designed to create semi-public spaces with an attractive and relaxing atmosphere.
The 70,600m² GBA office scheme is located to the north-west of Bucharest city centre, with a metro station only four minutes’ walk away and a tram stop next to the site. It also benefits from its proximity to the city’s largest park, Regele Mihai I. Chapman Taylor previously undertook a detailed masterplanning study for this site commissioned by Bluehouse Capital.
Chapman Taylor designed Expo Business Park for Portland Trust, ARES Management LP and Bluehouse Capital, targeting a sustainability rating of BREEAM Excellent through innovative building systems and renewable energy sources. The two remaining buildings will be completed in the coming weeks.