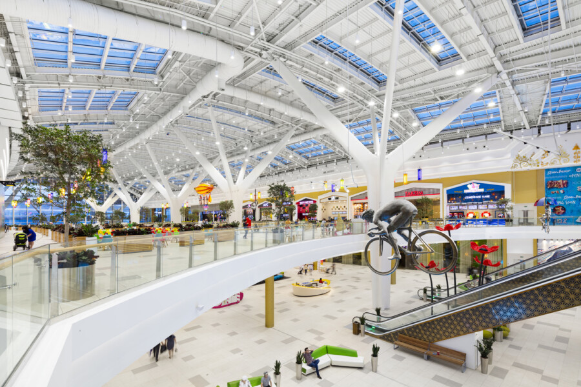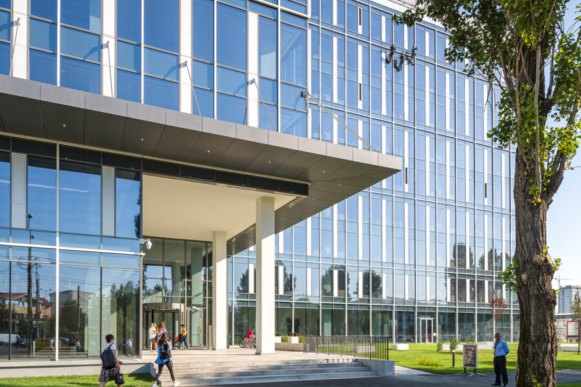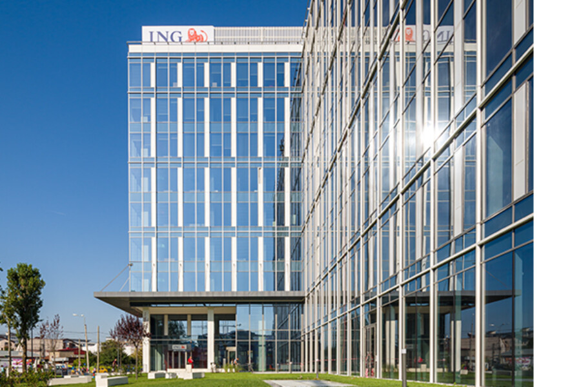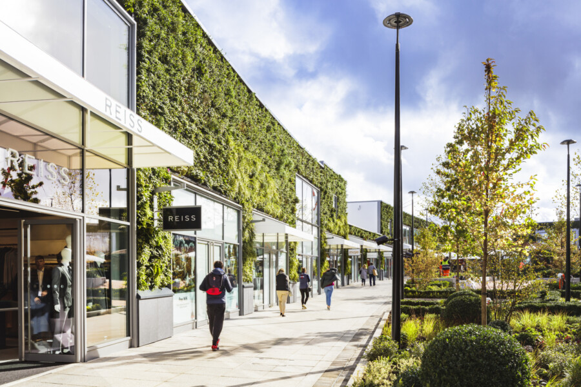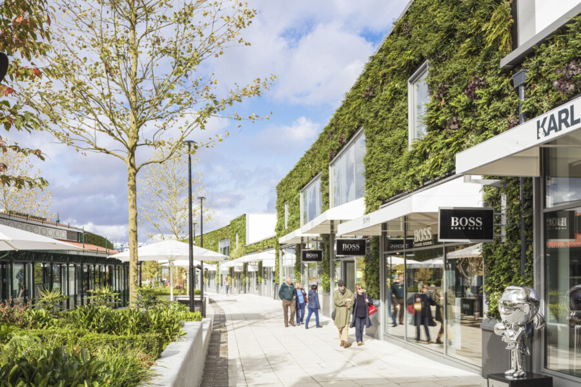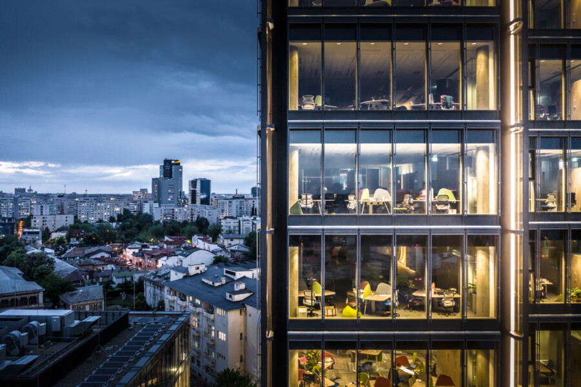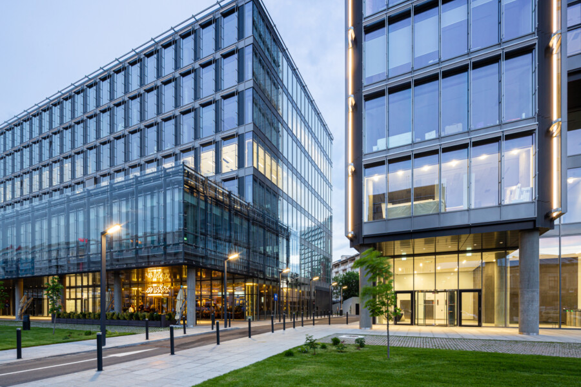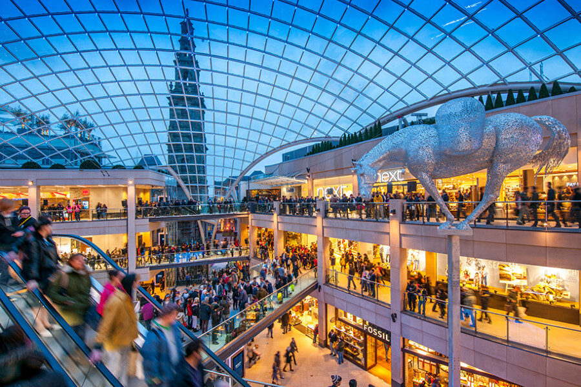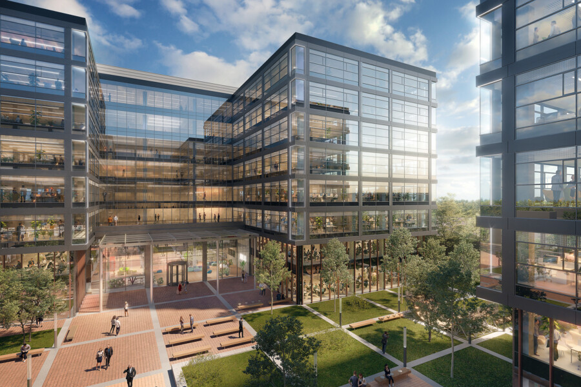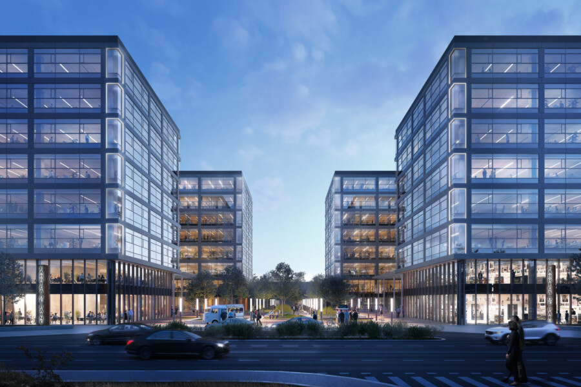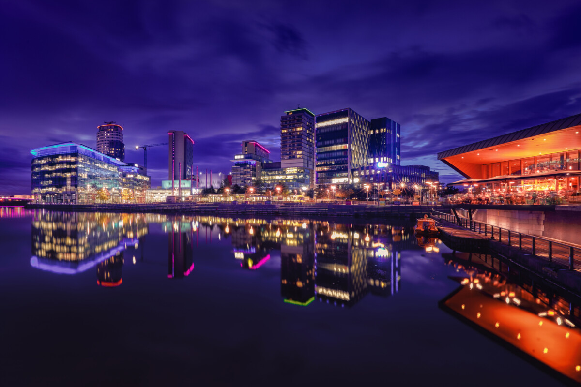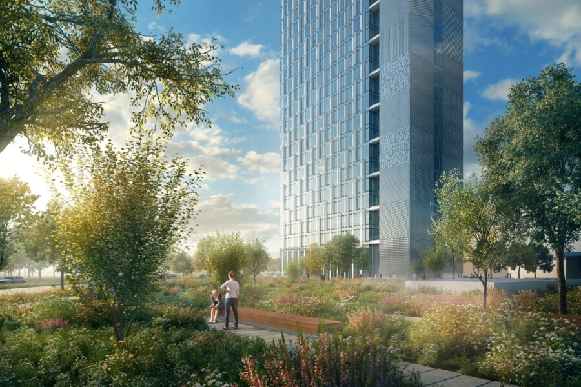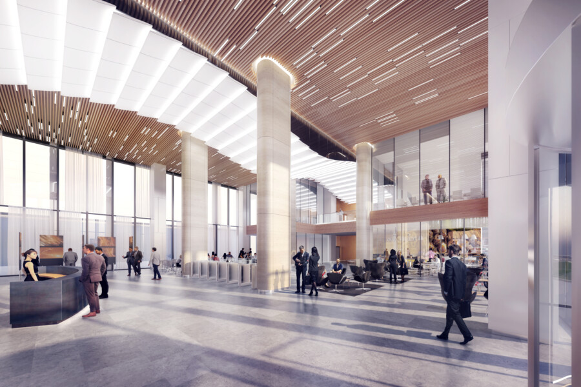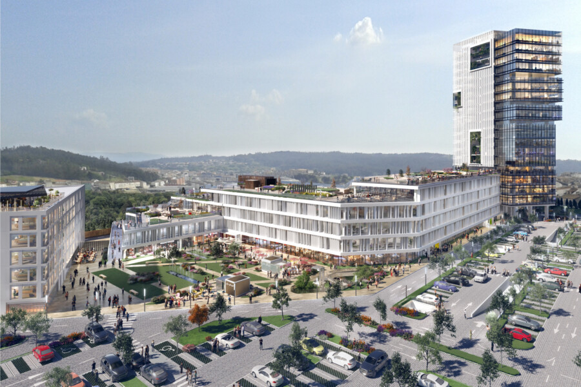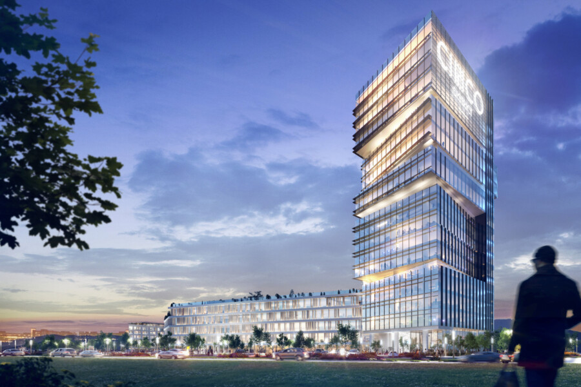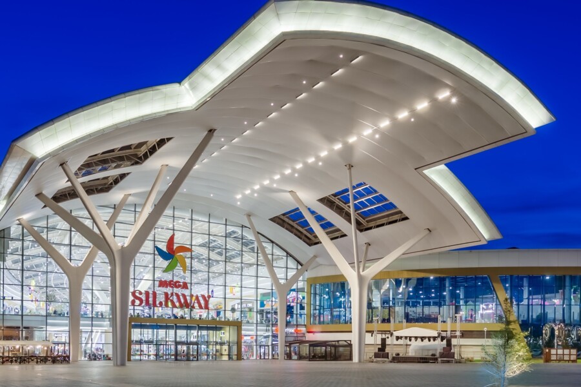
A look at some of our major BREEAM-accredited projects
As creative and sustainability-conscious designers, Chapman Taylor's common sense approach to building design is to maximise the efficiency of a scheme while striving to minimise its environmental impact. BREEAM is the best-known environmental sustainability assessment method for masterplanning projects, infrastructure and buildings, and many Chapman Taylor projects have achieved BREEAM certification (as well as LEED certification) for their environmental credentials – our Mega Silk Way shopping development was recently chosen ahead of 48 other nominees to win a prestigious ‘Your BREEAM’ Award at the 2020 BREEAM Awards. Below we take a look at that project and several others which have achieved BREEAM accreditation.
Mega Silk Way, Nur-Sultan, Kazakhstan
Mega Silk Way is a 60,000m² GLA retail and entertainment project which opened to much acclaim in March 2017. Built within the masterplan for EXPO 2017, the centre includes retail, restaurants, Kazakhstan’s first IMAX cinema, a 400-seat ice rink, children’s entertainment areas and an indoor rollercoaster.
Sustainability features include high energy efficiency (particularly for a development in a region characterised by temperature extremes), steps to optimise water consumption for sanitary and domestic purposes, a rainwater collection system in a 145m3 tank for irrigation of green spaces, extensive glazing for natural light and excellent public transport links.
The development targeted BREEAM In-Use certification from the outset, and won the ‘Your BREEAM Award’ at the 2020 BREEAM Awards, as well as being highly commended in the “Rest of the World” (i.e. outside Europe) category for its sustainability features.
Our design for Mega Silk Way won the 2019 International Property Award for “Best International Retail Architecture.”
EXPO Business Park, Bucharest, Romania
The 70,600m² GBA Expo Business Park development comprises three separate and self-contained office buildings set over a shared two-level basement parking structure.
The urban scale creates a context-appropriate transition zone between low-level residential villas to the south and east and the larger-scale buildings in the RomExpo area. The buildings are set in a landscaped environment designed to create semi-public spaces with an attractive and relaxing atmosphere.
The project was planned to the highest environmental standards, incorporating innovative building systems and renewable energy sources. It is the first new office development in Bucharest to achieve BREEAM Outstanding accreditation for sustainability, doing so for all three buildings.
Chapman Taylor designed Expo Business Park for developers Portland Trust, ARES Management LP and Bluehouse Capital. The development won three 2019 CIJ Romania Awards: The Grand Prix award for “Project of the Year”, “Best Office Lease of the Year” (for the 19,000m2 ING Bank lease of the nine-floor Building C) and “Best Bucharest Standalone Office Development”.
Ashford Designer Outlet Extension, Ashford, UK
Opened in October 2019, this extension to the existing Ashford Designer Outlet complex adds 46 retail, leisure and F&B units to the 80 already operating, as well as a new events space and a children’s play area.
Reflecting Kent’s status as the “Garden of England”, a living green wall of tens of thousands of vertically stacked plants clads the centre – the largest living wall in Europe – greeting affluent long-haul tourists from Europe and beyond as well as day-out shoppers.
The living wall offers a number of increasingly recognised benefits, such as insulation, visual amenity, SUDS and its recognition under BREEAM as a biodiversity innovation. Construction works were planned around the existing ecology of the site; water voles were relocated during construction and were brought back during post‑completion works, and lighting design in the new car park and the bridge area was planned to minimise the impact on local bats. Our shell & core design and delivery for the extension achieved BREEAM Very Good certification for sustainability and an air permeability rate of 3m3/(h.m2) @50 Pa.
Good passive design principles were integrated in the new areas of the scheme by orientating them to maximise the southern aspect, discontinuing the use of solid canopies and naturally ventilating the building. Renewable energy sources such as photovoltaics cut down CO2 emissions by 40% and a construction waste management plan was developed for reusing existing materials and recycling waste during construction works.
The Mark, Bucharest, Romania
The Mark is a Class A office scheme in the north-west corner of Bucharest city centre, close to the main railway station, Gara de Nord. Comprising two buildings, the complex contains a 15-storey tower and a six-floor podium, with a total of 28,000m2 above ground and 12,500m2 of underground space including car parking. The high-quality user space is served by high-speed lifts and excellent access to Bucharest’s public transport links.
The offices are rated BREEAM Excellent for sustainability, with several features of the design improving the sustainability of the scheme, including large glazed areas with double-skin glazing throughout to maximise natural light, an external shading type that is unique in the Romanian market, internal blinds for shading, energy-efficient lamps and a fully integrated lighting control system to minimise energy consumption, infra-red sensor-fitted appliances and waterless urinals in the WC facilities.
Chapman Taylor was the Lead Designer on this project, involved from concept development through to tender. It also acted as Design Consultant on behalf of the client, S IMMO AG, in relation to site monitoring and design specification clarification.
Trinity, Leeds, UK
The multi-award-winning Trinity Leeds centre opened in October 2013, attracting over 23 million visitors in its first year. The 72,000m² development houses shops, bars, restaurants and a cinema. 25% of the total space is dedicated to food and leisure.
Chapman Taylor’s brief in designing and delivering Leeds Trinity was to unite three of Leeds’ busiest thoroughfares around a new central space, including the refurbishment of an existing shopping centre. The project created a naturally ventilated arcade, adopting a number of passive design elements, including building orientation optimisation, natural light, solar shading, thermal mass and airtightness.
The Trinity Leeds scheme was one of the first major UK retail developments to achieve BREEAM Excellent certification at design and construction stage, with a 28% improvement on Part L CO2 emissions as per the UK Building Regulations. The lightweight glazed-grid roof design allows daylight to penetrate throughout the public areas and minimise artificial lighting into the shopping centre.
Among its many awards, Leeds Trinity was ‘Global ICSC RECON VIVA ‘Best of the Best’ shopping centre in the world in 2015, and ‘Best Retail Estate Development in City Centre’ at the prestigious MAPIC Awards, 2013.
J8 Office Park, Bucharest, Romania
The 78,400m2 GBA J8 Office Park scheme will be located in Bucharest’s 1st District, in the densely residential north of the city, and will comprise two separate and self-contained, eight-floor office buildings set over a shared two-level basement parking structure. The buildings will be set in a beautiful landscaped environment designed to create semi-public spaces of human scale with an attractive and relaxing atmosphere.
The development is targeting a BREEAM Excellent rating for sustainability – it will be energy-efficient, reducing running costs and maintenance charges, and will be built using recycled and responsibly sourced materials. The high-quality landscaping and well-lit parking garages will ensure a welcoming and safe environment for all users.
Chapman Taylor designed this high-specification and sustainable new office development on behalf of Portland Trust. The project will host the headquarters of gaming industry leader Ubisoft, which has leased 60% of the space available in two buildings.
MediaCityUK, Manchester, UK
MediaCityUK is home to the BBC and ITV as well as the University of Salford’s Media Faculty, the BBC Philharmonic Orchestra and over 200 creative, digital and tech support SMEs. The completed first phase of the project includes 380 apartments, a 200-key hotel, speculative office buildings, retail and catering outlets and a multi-storey car park.
MediaCityUK is the world’s first BREEAM Sustainable Community, integrating pioneering sustainable design across the entire site. The new offices, production and studio facilities for the BBC and new media department for the University of Salford has its own gas powered tri-generation energy plant, producing heat throughout the site. MediaCityUk adopts an extensive multi-modal transport plan bringing a new tram stop to the city, increased bus routes and expanded cycle routes.
Phase two of the MediaCityUK development comprises 1,800 private sale and Build-to-Rent city apartments and townhouses, 55,000m² of additional office space, retail and leisure uses and a sequence of new public spaces.
Chapman Taylor acted as Lead Architect for phase one of this £500m project, and is continuing to work with Peel Media and L&G Capital as the masterplanner for phase two, and on building designs which include 1,800 further residential units and more office buildings. MediaCityUK won the Regeneration Project of the Year award at the MIPIM UK Awards, 2015.
USCE Tower Two, Belgrade, Serbia
USCE Tower Two, in New Belgrade, will house Class A office space in a very prominent city centre location, perfectly located for easy access by car, bicycle or public transport. Set within a landscaped park, the project is designed to complement the existing Tower One and to create high-quality modern office accommodation for innovative companies seeking a highly sustainable development.
The double-height foyer provides a striking entrance experience, with naturally lit lift lobbies on each office floor and external balconies offering beautiful views over the city centre to the east and the Danube and Sava rivers. A green roof terrace creates a stunning F&B destination for office users and for special events.
The scheme targets BREEAM Excellent certification for sustainability. A number of strategies have been followed to achieve an energy-efficient and sustainable design, including reduced south-facing glazing and incorporating vertical fins to further reduce solar gains, and a floor-by-floor decentralised ventilation system – this reduces riser space and allows individual control and metering of up to four tenanted zones and one landlord zone per floor. Natural ventilation is also used throughout the building, as is natural lighting – helping, along with a fluid layout which encourages movement, to create a culture of wellness for the building’s occupants.
Chapman Taylor worked with Buro Happold to develop a tightly integrated architectural and engineering concept.
Cinco District, Carnaxide, Portugal
Chapman Taylor, in collaboration with local architects BOOST – Architecture Studio, is currently designing Cinco District – a new office, F&B and hotel development at Carnaxide, near Lisbon in Portugal. 2 GBA development will be an 80-metre-tall, 20-floor office tower, which will house a striking LED display and a vertical garden. The project will include a 7,000m² green terraced roof on the office podium building. The scheme will also include a 4-Star Marriott Hotel, restaurants and 1,100 parking spaces.
Workspaces will extend into the green space via open terraces throughout the complex, seamlessly linking the interior and exterior spaces. The BREEAM-certified development will offer 40 charging stations for electric vehicles, efficient lifts, solar power, LED lighting technology and other smart systems for environmental efficiency.
The green areas will also host an events venue, which will function as the heart of the complex. This square, open to all, including the local community, will be a lively and dynamic space that will host a range of events and cultural initiatives.
