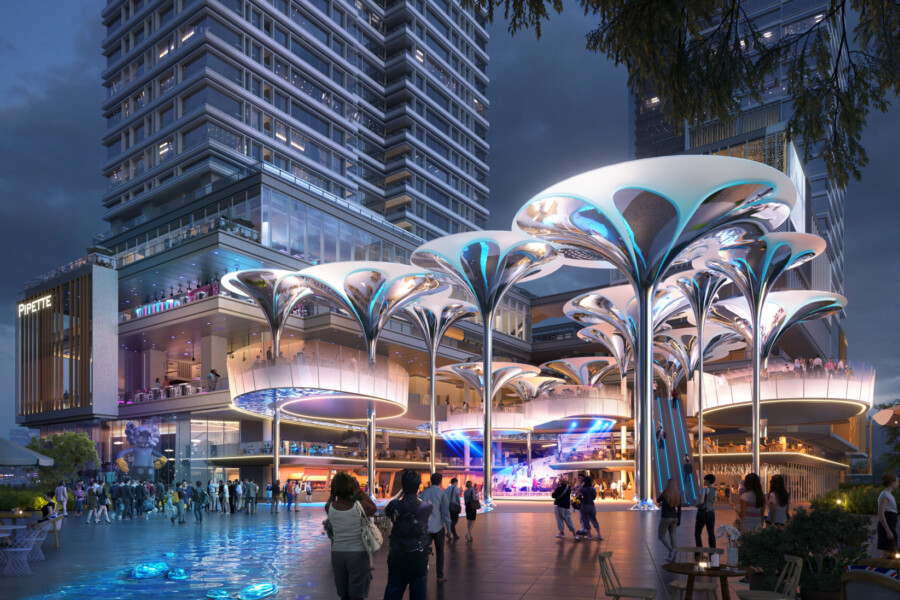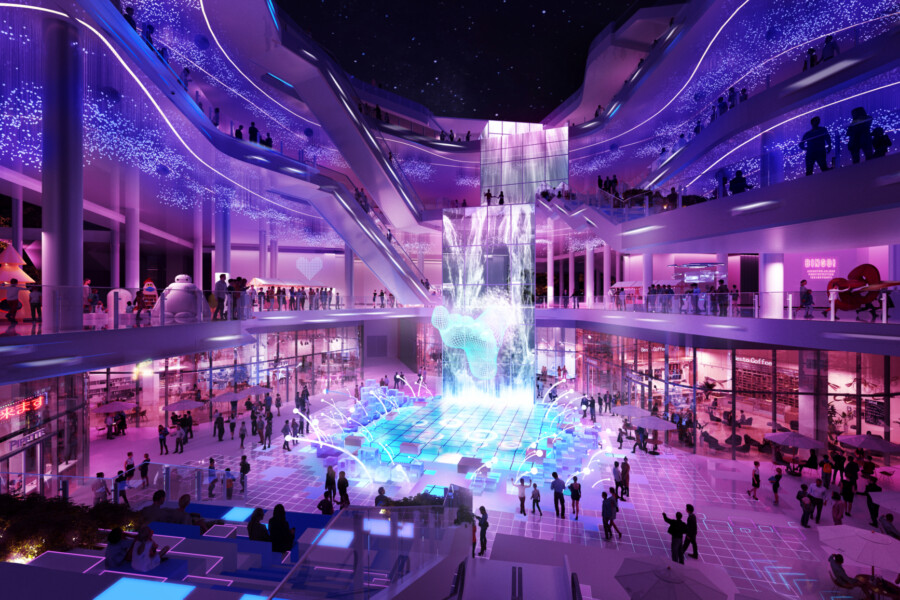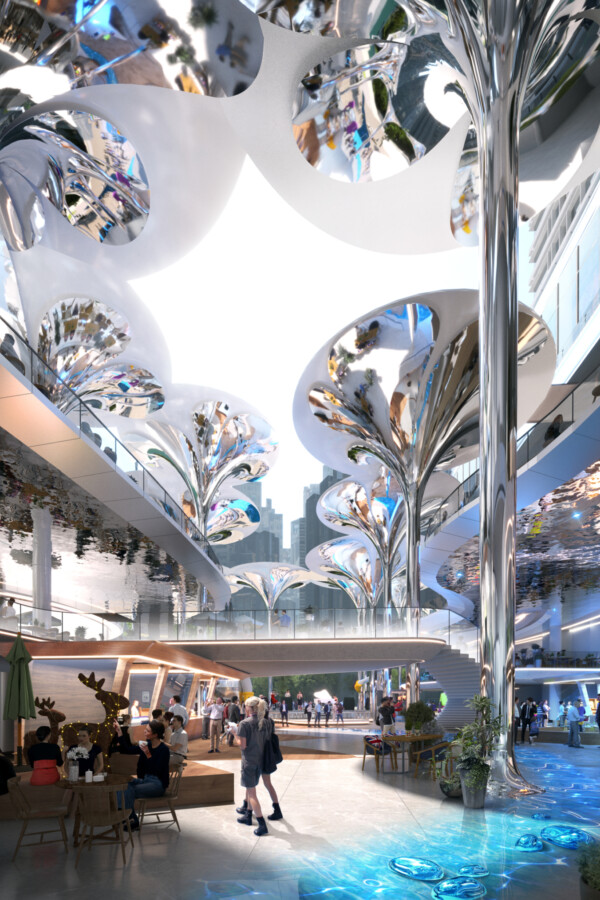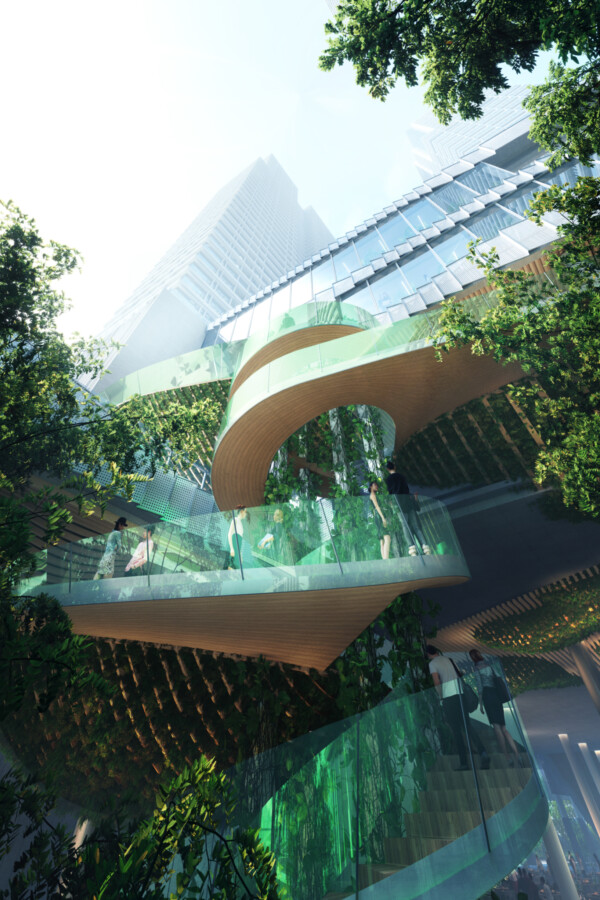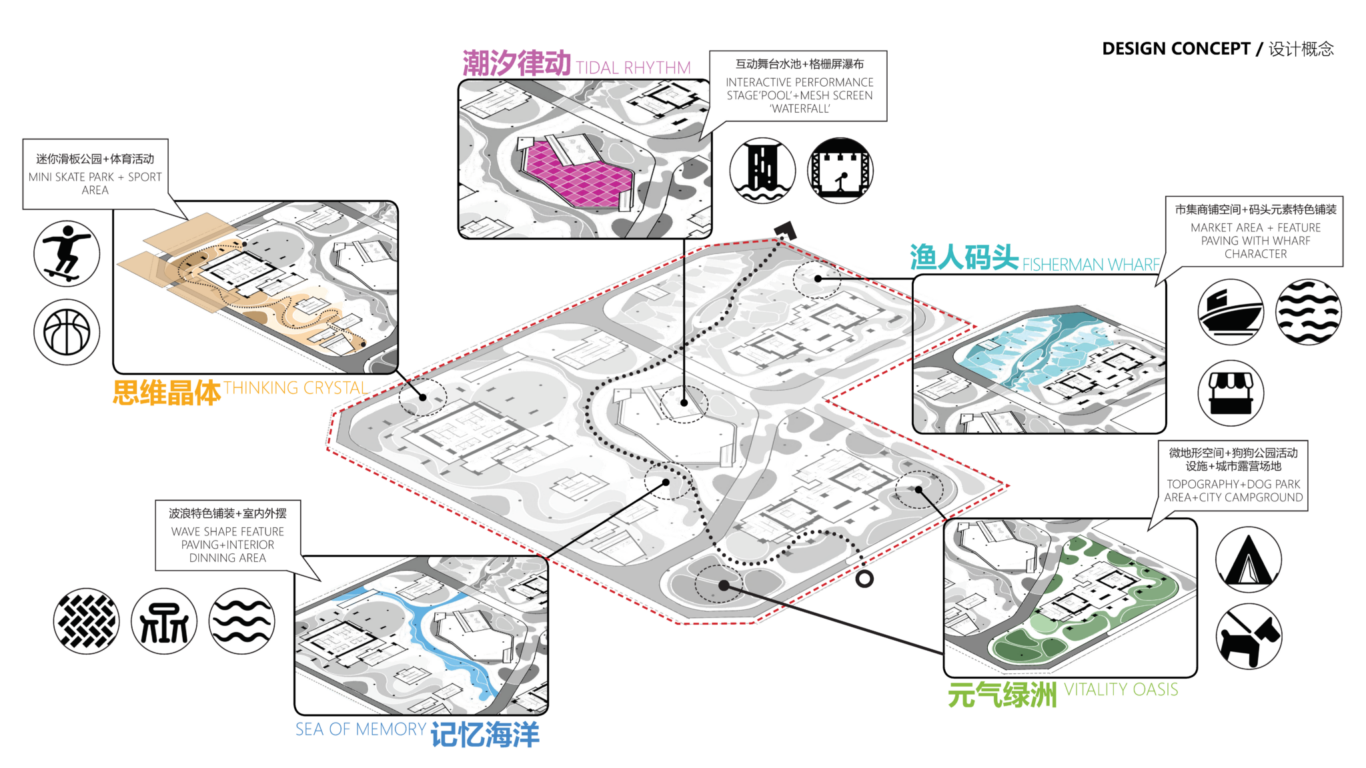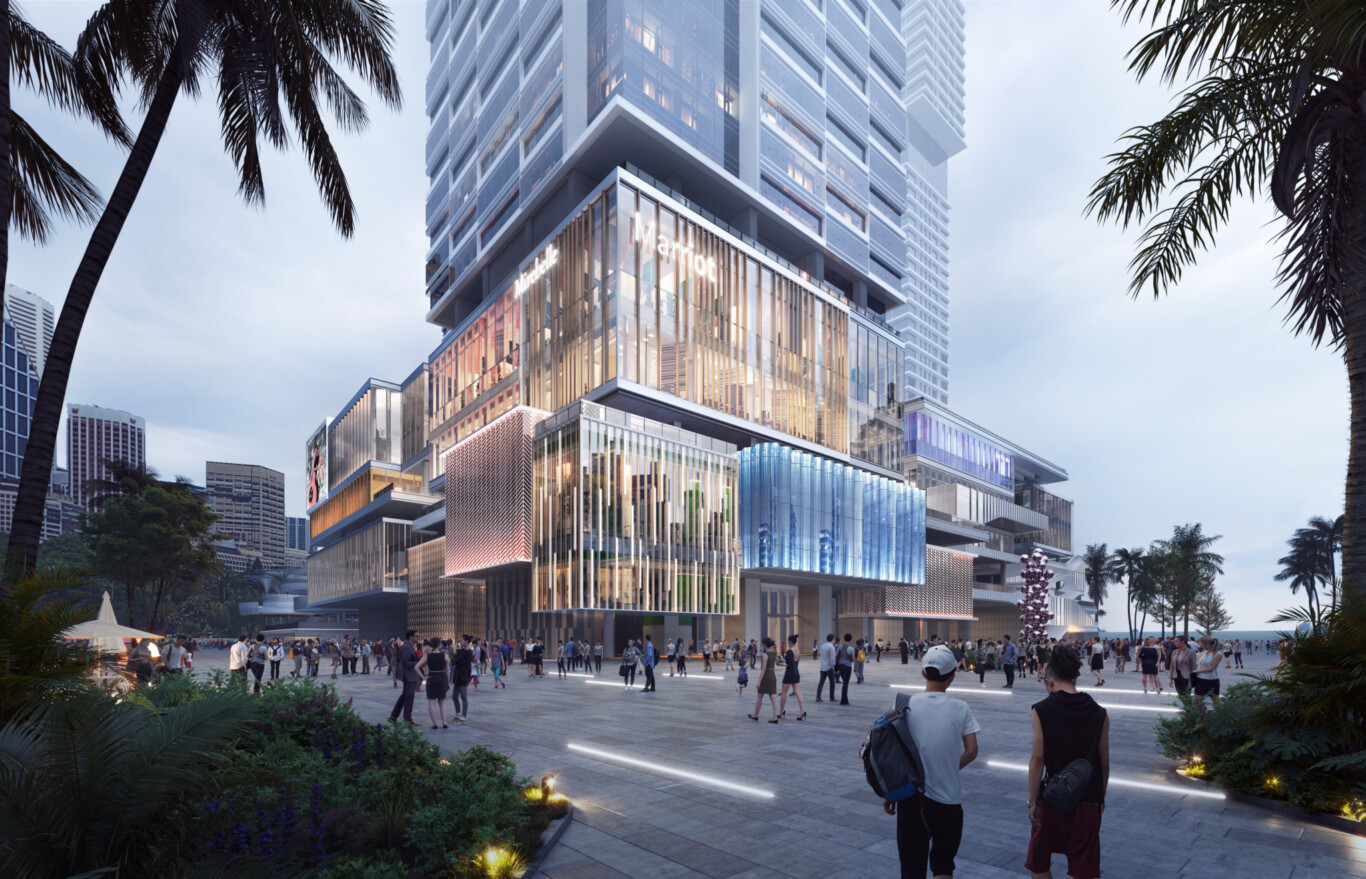
A vision for Fisherman’s Wharf, Shenzhen, China
Fisherman’s Wharf will be a mixed-use development located in the southeast of the Nantou peninsula in Shenzhen, facing Shenzhen Bay in the east and the Pearl River estuary in the west. It has a unique outlook with a 270 degree sea view and forms part of the first export-oriented economic development zone in China.
The project is well-located for public and private transport. It is close to Dongjiaotou Station for Metro Line 2, and urban arterial roads Wanghai Road and Nanhai Avenue both lead to the site.
The design is for three high-rise towers and commercial buildings, totalling 25,964 m2. The first and second floors are all public spaces, with a partially open commercial area. The third and fourth floors are semi-open spaces.
The design concept incorporates the idea of a tide that continues to flow inwards, re-invoking the memory of the old fishing port, Shekou. The rhythm of the tide is the beat of the city, deconstructed and transformed into the jumping pixels that are reflected throughout. This green archipelago is like an oasis, surrounded by gardens with forked paths.
Facilities on offer include an F&B platform, art forum, a cultural market, a bookstore and shared-working spaces. A sunken square will include pop-up stores and areas for family entertainment, urban camping and dining.
