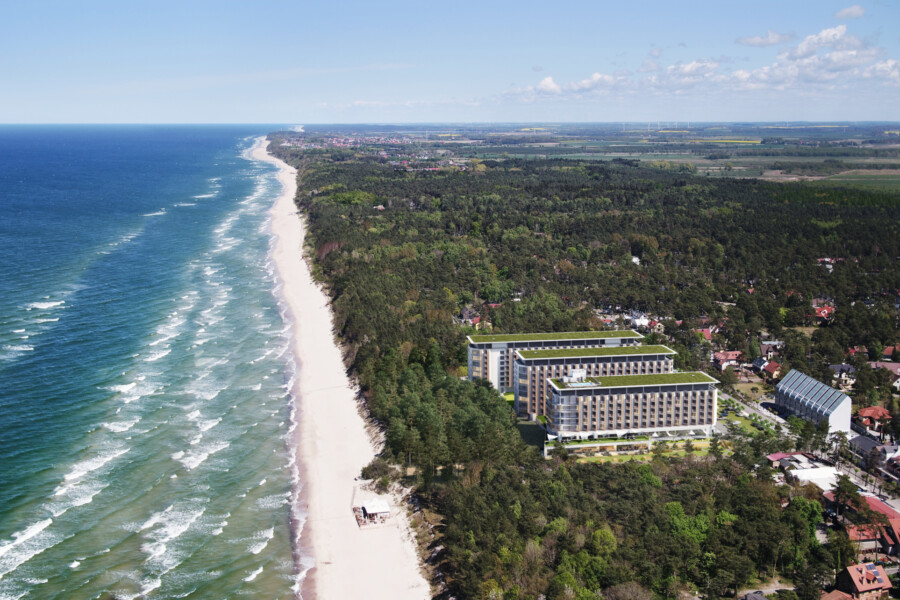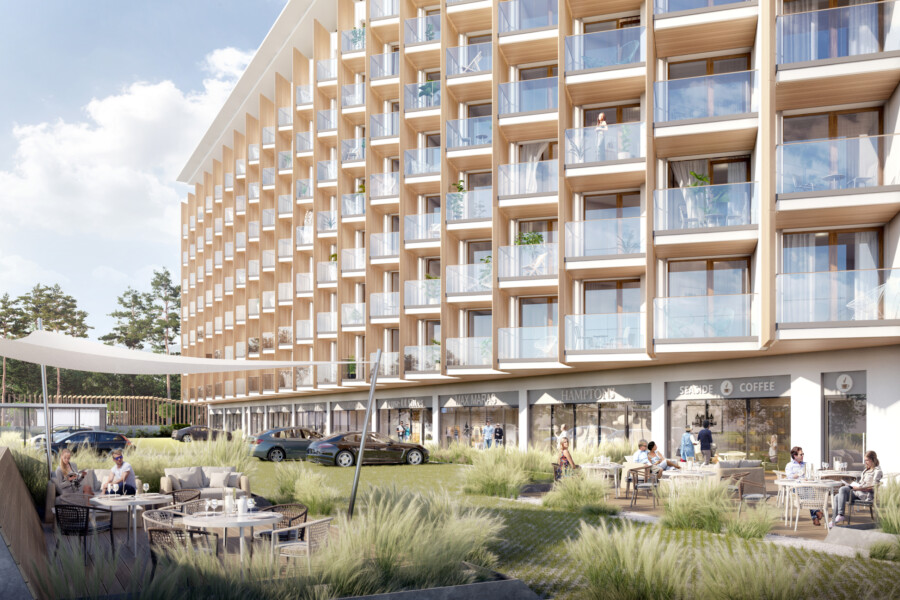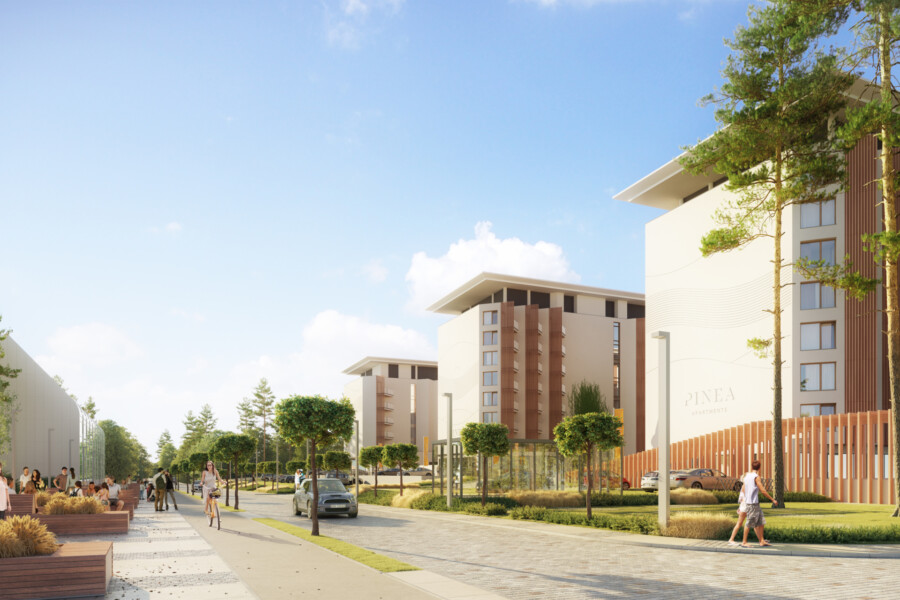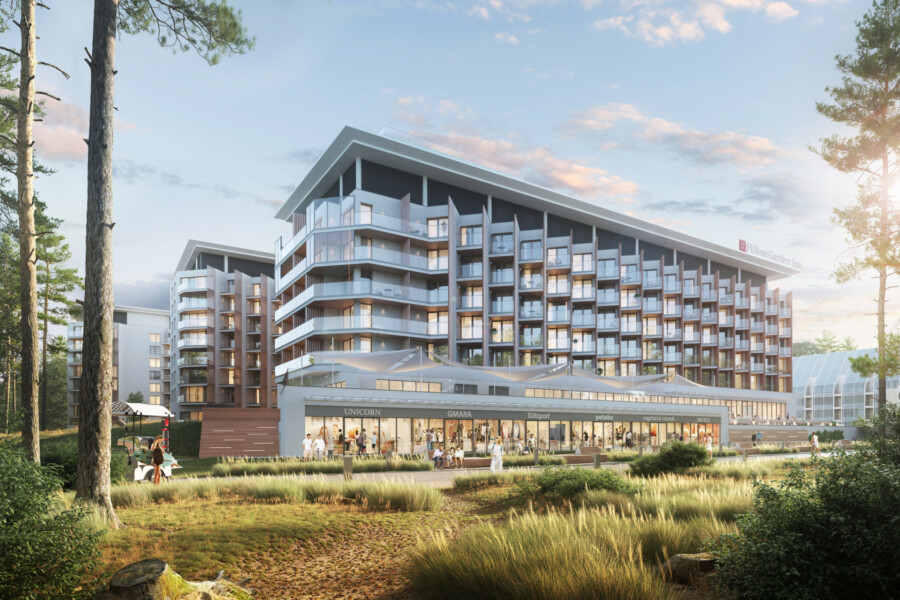
Bird’s-eye drone footage of the soon-to-complete first phase at PINEA Resort in Pobierowo, Poland
New drone footage gives a great bird’s-eye view of the construction of Phase 1 of the PINEA Resort development in Pobierowo, Poland.
The 55,000m2 GBA PINEA Resort complex consists of three main buildings containing 175 private apartments, a 156-key, 4-Star Hilton Garden Inn hotel and a 150-room condo-hotel with an associated spa, swimming pool, physio rooms, saunas and sports facilities (c.1,000m2). Additionally, there are shared underground car parking and servicing zones.
The signature saw-tooth external architecture of the buildings will ensure that all rooms have stunning views of the Baltic Sea while offering privacy to residents and guests using the balconies and terraces.
All the buildings will be modern and sustainable, with high-efficiency MEP systems and a rainwater collection and storage system for use on the scheme’s plants and green spaces. In addition, there are cooling units located on the technical roof, located just below the green one.
The buildings’ green roofs have been designed to achieve a high bioactive green area ratio (60%), as required by the local development plan. The resort design also prioritised the protection of the area’s biodiversity and the existing costal landscape habitat, helping to lower the buildings’ energy use.
The project was designed using advanced BIM-based design tools, including a point-cloud-based topographical survey – allowing us to create a collaborative architectural and structural BIM model alongside separate MEP models. With Phase 1 (the private apartments) being built, construction documentation is currently being produced for Phase 2.
Chapman Taylor designed PINEA Resort for Fenixco, a joint venture of Belgian and Polish investors, with Strabag Construction acting as general contractor on Phase 1. The first building will be opened in the third quarter of 2021.


