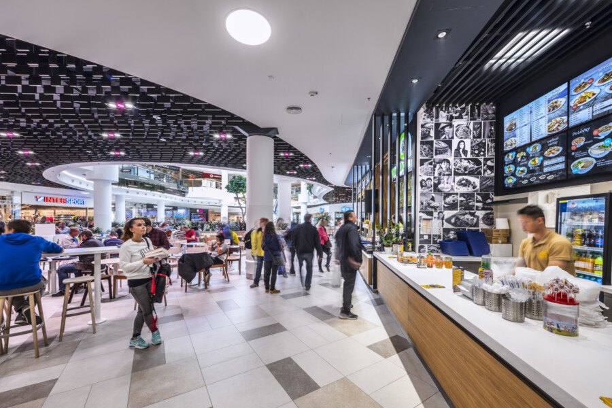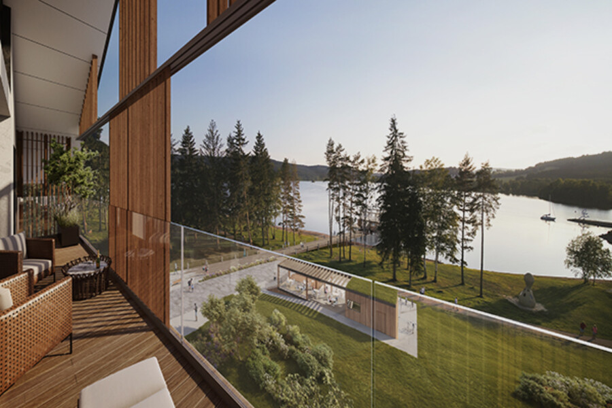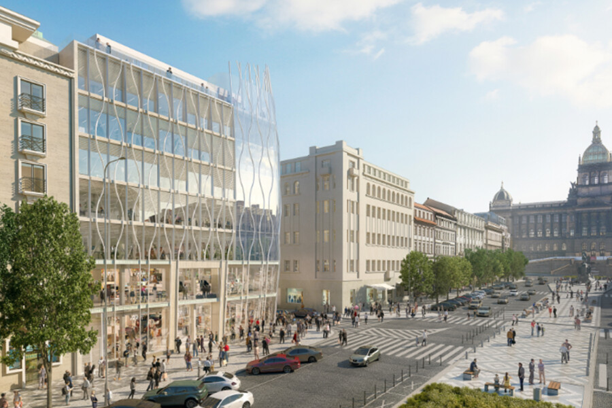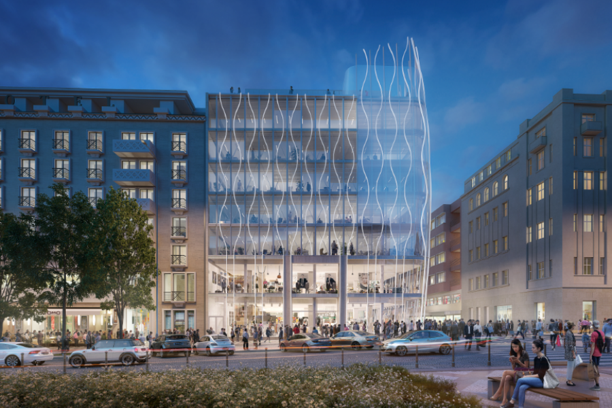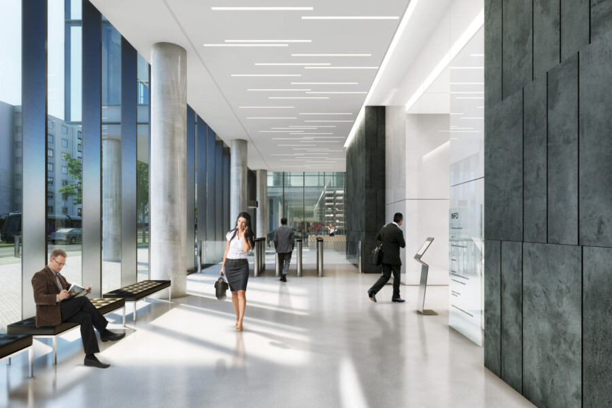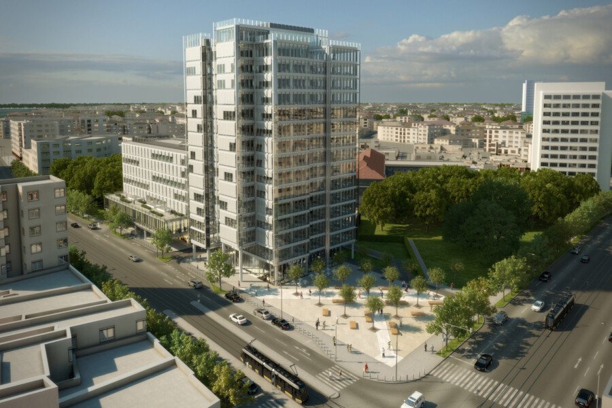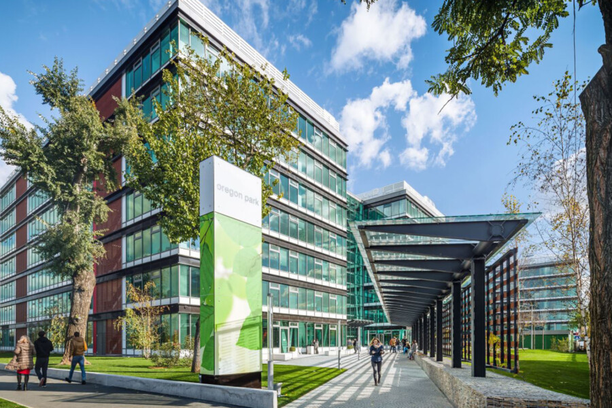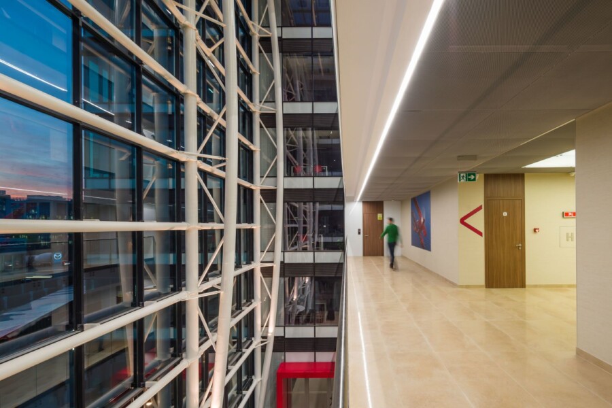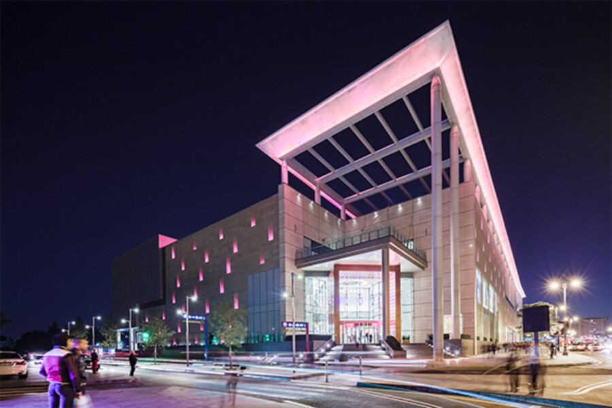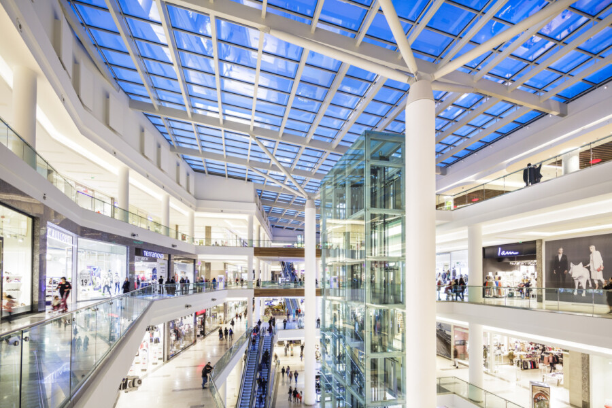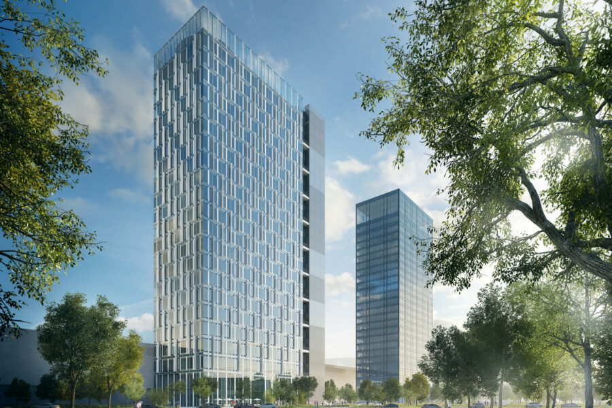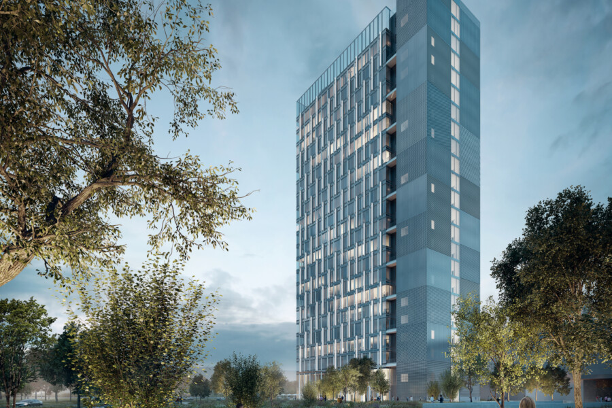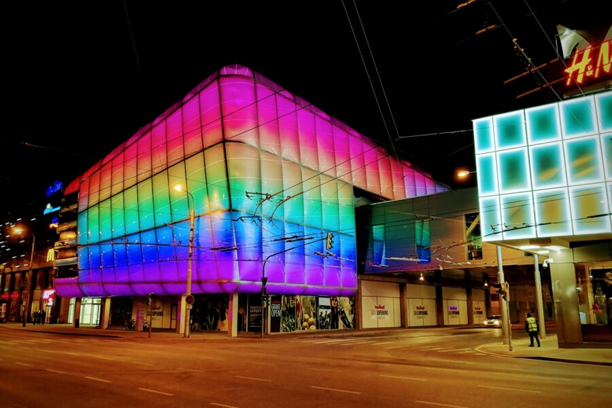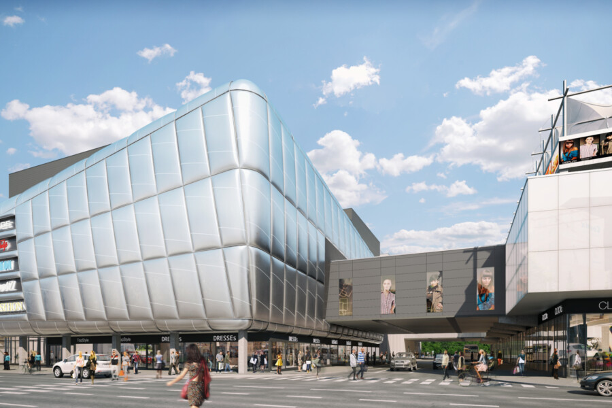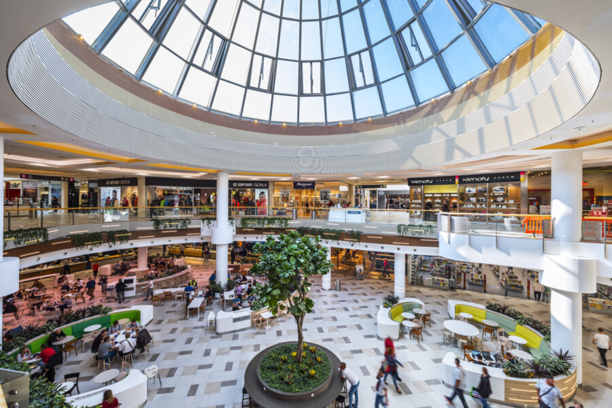
Celebrating 20 years in Prague
Chapman Taylor’s Prague studio is celebrating 20 years of designing groundbreaking projects this year.
The studio was established in 1998, and has been led by current CEE Director Jon Hale for most of its existence. The studio has been actively involved in the rapid socio-economic development of the CEE (Central and Eastern Europe) and SEE (Southern and Eastern Europe) regions.
The team, which now has an exceptional array of talented young architects and interior designers, moved to a new studio building in the heart of the city in June, allowing it to expand and to further improve its efficiency as it moves into more sectors and geographic areas. With focused leadership from Director Filip Pokorny and Associate Directors Igor Bergmann and Jan Pokorny, the Prague studio is now a go-to name for clients in key sectors across Central, Eastern and South-Eastern Europe.
We take a look here at some of the key projects worked on by our Prague studio over recent years:
This was Chapman Taylor’s first project in the Czech Republic, and we recently came full circle to renovate the building for its new owners.
The centre’s shopping areas and common spaces have been completely redesigned to offer an attractive and contemporary retail destination. A central food court has been developed, flooded with natural light by a striking glazed dome, providing a link between brand new retail and restaurant zones, the latter offering a much wider range of culinary options. 40 new retail and F&B names have been introduced, as well as new commercial branding for the centre and a new business gallery. New entrances have also been created, offering a better entrance experience for visitors coming from Tupolevova Street or to the revamped fashion gallery.
Chapman Taylor designed this 19,000m2 renovation of Letňany shopping centre, which we originally masterplanned in 1998, creating an attractive destination for shoppers and business people at a strategically useful and well-connected district at the main northern approach to the city.
The MOLO Lipno Resort will create a luxury leisure and residential destination offering 79 lakeside apartments and penthouses with beautiful views over the Lipno lake and the use of the peaceful ‘Zen Gardens’. A 5-Star resort hotel offering a premium spa, a restaurant, a private beach club, a beach volleyball court and underground car parking is also on the drawing board.
The centrepiece for the development will be a 120-metre-long timber pier allowing for romantic walks to the heart of the lake, as well as giving access to the heated lake pool. Lipno is surrounded by Šumava National Park – a stunning ancient forest which is a haven for both flora and fauna. The area, near the Austrian border in southern Bohemia, is ideal for watersports, sailing, hiking, cycling, skiing and horse riding, with numerous other outdoor leisure opportunities.
This project provides seven floors of prestigious office space, three levels of flagship retail and two basement levels of parking on an important corner site on Wenceslas Square. Designed and developed to respect the urban, historical and social significance of such a prominent location, the building incorporates crafted features by leading Czech glass artists in the tradition of the existing palaces on Wenceslas Square. The 3-D facade system is a first for the Czech Republic.
The project is also sustainable and energy-efficient, using intelligent, integrated building technical systems. Chapman Taylor designed this high-profile office and retail development.
The Mark is a Class A office scheme in the north-west corner of Bucharest city centre, close to the main railway station, Gare de Nord. Comprising two buildings, the complex contains a 15-storey tower and a six-floor podium, with a total of 28,000m2 above ground and 12,500m2 of underground space including car parking. The offices are rated BREEAM Excellent for sustainability.
Chapman Taylor is Lead Designer on this project, involved from concept development through to tender. It also acts as design consultant on behalf of the client in relation to the site monitoring and design specification clarification.
Oregon Park is sustainably designed office space tailored specifically to tenant requirements. Building A provides 20,000m² of offices, and is occupied by the US IT giant, Oracle. The interior design and layout was specified by the company’s employees. Building B provides a further 24,000m² of office space, and is occupied by Deloitte and several tenants working in the digital industries.
Chapman Taylor was the Lead Design Architect, and also provided detailed Author’s Site Inspections. Building C is now under construction, creating another 24,000m² of cutting-edge office space.
Ganjlik Mall is Azerbaijan’s largest shopping centre, arranged around a dramatic four-storey atrium which floods the entire mall with natural light. Located just north of Baku city centre, the mall has direct access to the busy Ganjlik metro and bus stations. Complementing the retail and food/beverage offering, the leisure attractions include a multiplex cinema, a bowling alley and a family entertainment centre.
Chapman Taylor was Lead Design Architect, involved from concept design stage to completion on site.
Tower Two, in New Belgrade, will house Class A office space in a very prominent city centre location, perfectly located for easy access by car, bicycle or public transport. Set within a landscaped park, the project is designed to complement the existing Tower One and to create high quality modern office accommodation for innovative companies seeking a highly sustainable development. The double-height foyer provides a striking entrance experience, with naturally lit lift lobbies on each office floor and external balconies offering beautiful views over the city centre to the east and the Danube and Sava rivers. A roof terrace creates a stunning F&B destination for office users and for special events.
Chapman Taylor worked with Buro Happold to develop a tightly integrated architectural and engineering concept
Chapman Taylor designed the reconstruction of the existing IGY shopping centre, including the addition of a new multiplex cinema. The newly constructed extension, called IGY2, was designed by local architects Ateliér 8000 and is linked to the existing centre by two sky-bridges that cross Pekárenská Street. The centre now provides two floors containing a total of 130 shops, restaurants, cafés, a nine-screen cinema, a food court and other facilities. In total, the commercial areas have been expanded from the original 8,000m² to more than 29,000m². IGY is now by far the largest shopping centre in České Budějovice and the southern Bohemia region.
Chapman Taylor is acting as Architect on the reconstruction element of the project, completely remodelling the original IGY building for CPI Property Group to bring it up to an attractive contemporary standard for this very competitive market.
