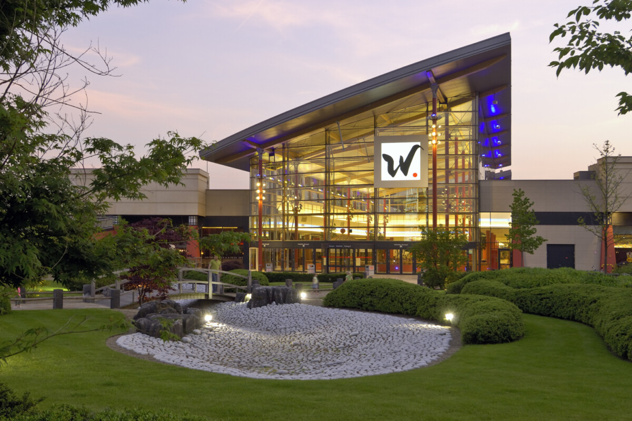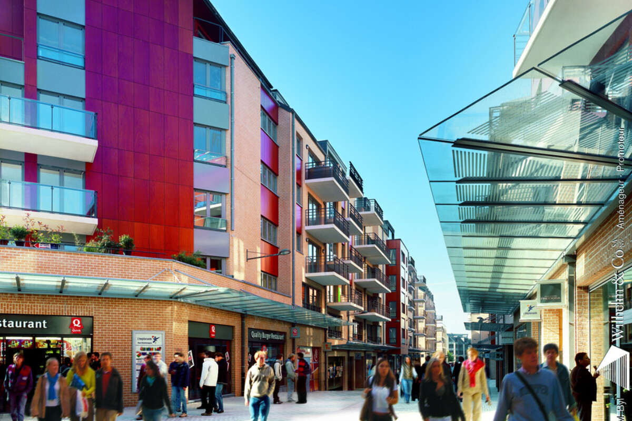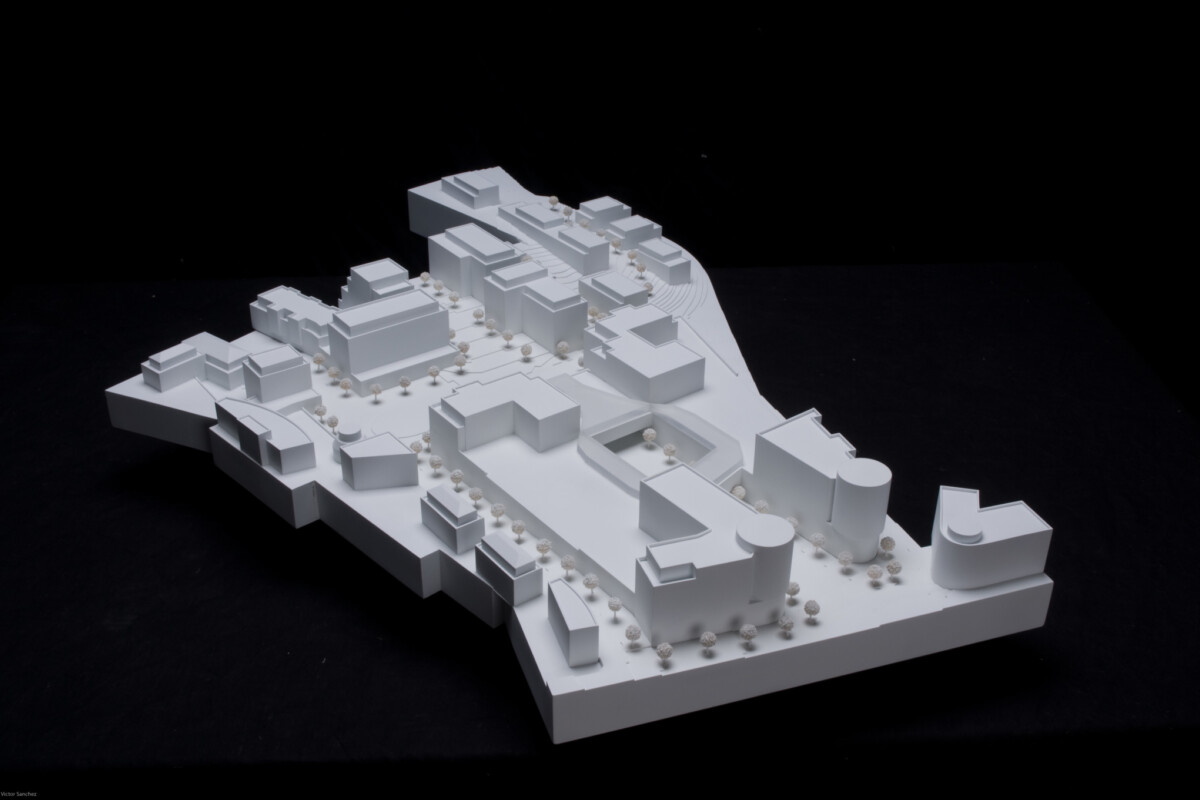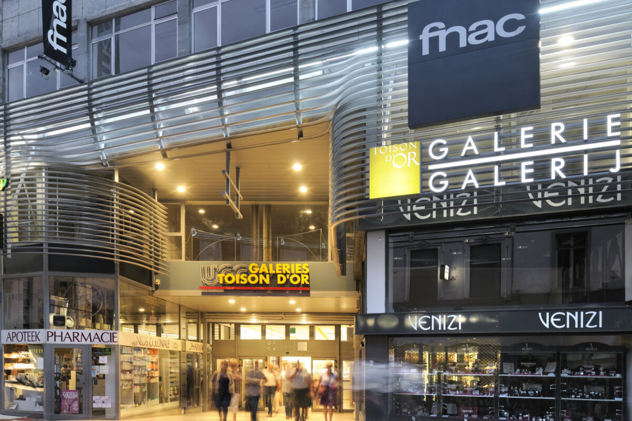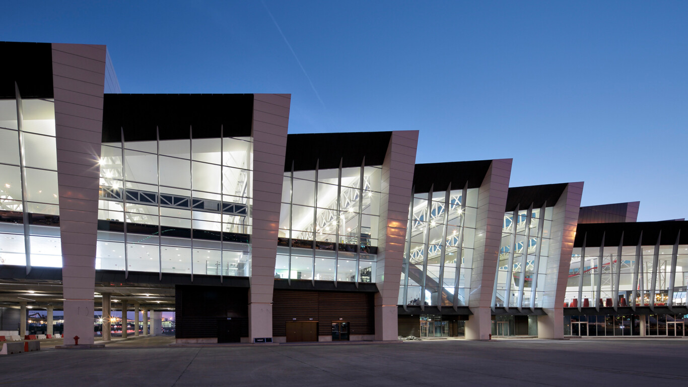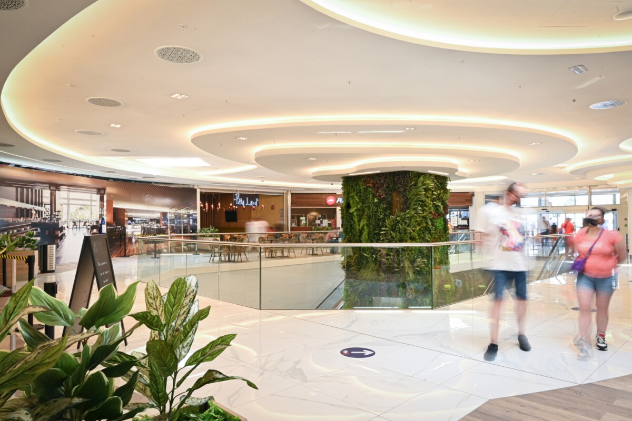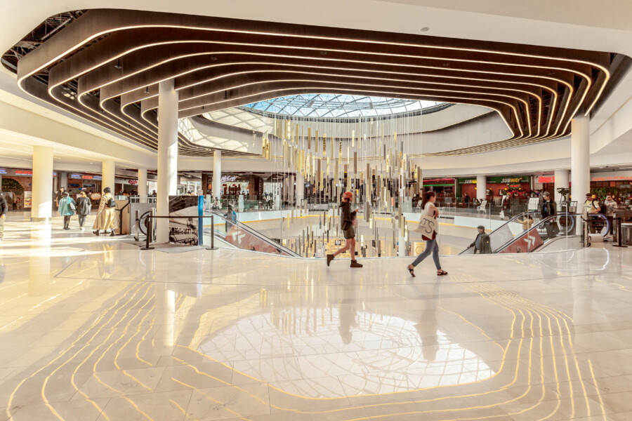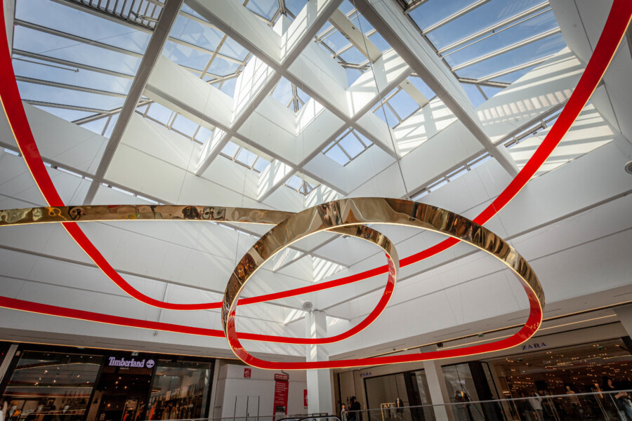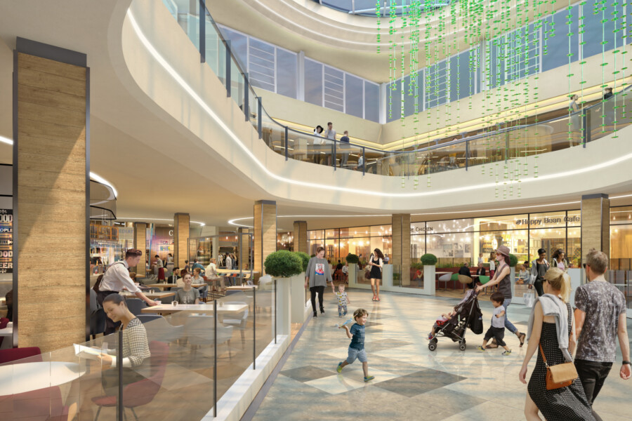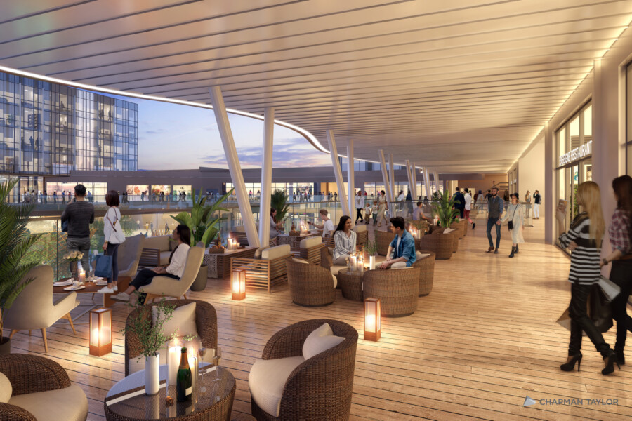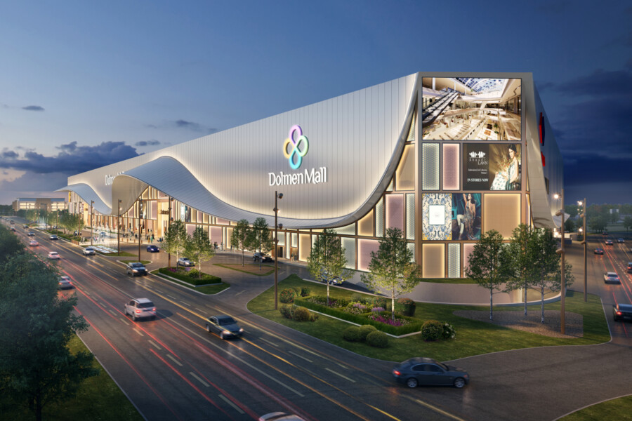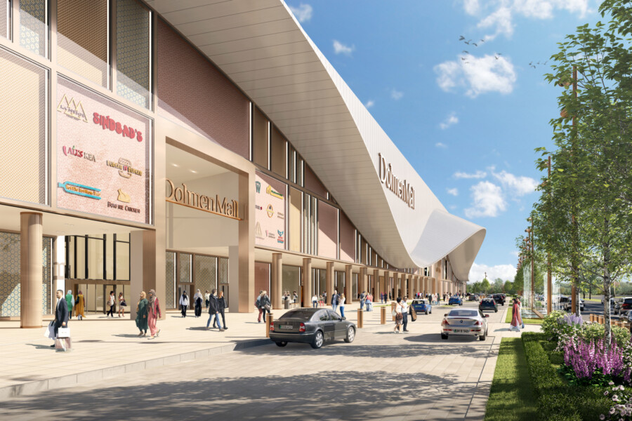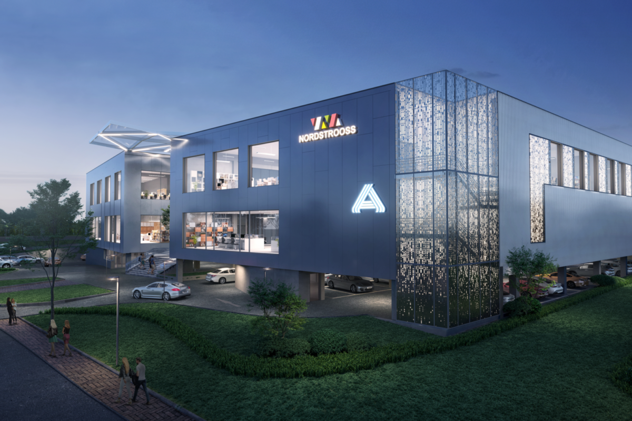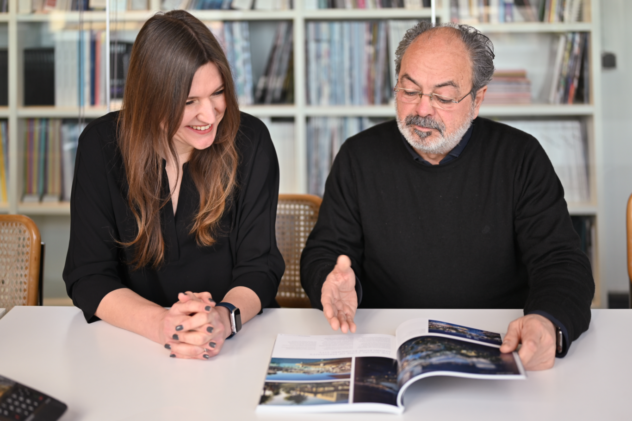
Celebrating 30 years of our Brussels studio
Chapman Taylor has been working from its Brussels studio in Belgium for 30 years. The studio offers experience and skills in the retail, mixed-use, transportation, residential and hospitality sectors, particularly in Benelux, France and West Africa. The team works in synergy with other studios in the group, providing clients with exceptional local and international collaborative design expertise.
Under the leadership of director Xavier Grau and associate director Mariia Grachova, the studio is constantly innovating and looking at new sectors and markets, in Europe and beyond.
Some of the Brussels studio’s notable projects include the following:
Waasland Shopping Center, Belgium* (2004)
The challenge was to extend and convert Waasland Shopping Center, which had fallen into disuse, into a welcoming and innovative environment. The project tripled the area of the existing centre (to a total of 45000m² GLA) and its unusual Zen-inspired interiors provide a unique spatial experience and shopping vibe.
L’esplanade, Louvain-la-Neuve, Belgium* (2005)
This 300,000 m² mixed-use development extended a pedestrian town that was created in the 1970s, harmoniously integrating the new hubs into the existing fabric. The project included a shopping centre, a new shopping street with ground floor commercial and upper-floor residential, as well as a leisure centre with a multiplex cinema.
Place de l’Etoile, Luxembourg (2009)
A mixed-use project at the main entrance to the city centre in Luxembourg, including 15,000 m2 workplace, 5,000 m2 of residential, 21,000 m2 of retail and 1,150 parking spaces.
Toison d’Or, Brussels, Belgium (2010)
Transformation of an existing “old fashioned” retail gallery connected two high streets, under residential buildings. With an area of 12,500 m² GLA, the mall also connected to a cinema multiplex.
Brussels Airport Connector, Belgium (2015)
Designed as a spacious, sustainable, state-of-the-art building to improve air passenger comfort, the 35,000m² building connects two terminals and created a central screening platform and border control, a new baggage reclaim hall, offices and world-class commercial retail and leisure facilities.
Ville 2 , Charleroi, Belgium (2020)
An attractive redesign of the food court at Ville 2 shopping centre in Charleroi, Belgium. The project included an upgrade of the flooring, walls, lighting, stairs, escalators and lifts.
Creteil Soleil, Paris, France (2022)
Part of a wider urban project, “Le Grand Paris,” creating safe and accessible public spaces, this 135,000m² shopping centre contains 247 shops over two floors, one floor of F&B containing 57 restaurants, and 18 cinema rooms. The centre will be certified BREEAM Excellent and the WELL Core and Shell certification will be Silver. The project was a collaboration between Chapman Taylor Brussels and Madrid.
Le Spot at Evry 2, Paris, France (ongoing)
Chapman Taylor has designed The Spot as part of the restructuring of Evry 2, a large urban complex in Île-de-France. Bringing together leisure functions, a redesigned retail offer and a brand-new food concept, The Spot will be a lively place offering events throughout the year.
Dolmen Shopping Mall, Pakistan (ongoing)
This 75,000m² GLA shopping centre, located within the Defence Housing Authority grounds, will revolutionise the shopping experience in Pakistan. Dolmen Mall will offer three levels of retail, a hypermarket, cafés, restaurants, themed food streets, food courts, and leisure and entertainment facilities.
Nordstrooss LOT 2, Marnach, Luxembourg (ongoing)
With an area of 18.000 m², this mixed-use development will be on three levels. The first level is a naturally ventilated parking area with services and some small retail outlets. The second will house a supermarket, other retail outlets and offices. The third level contains retail and offices, as well as allowing access to rooftop parking.
*in association with the architect C. Sauvage
We are looking forward to the next 30 years!
