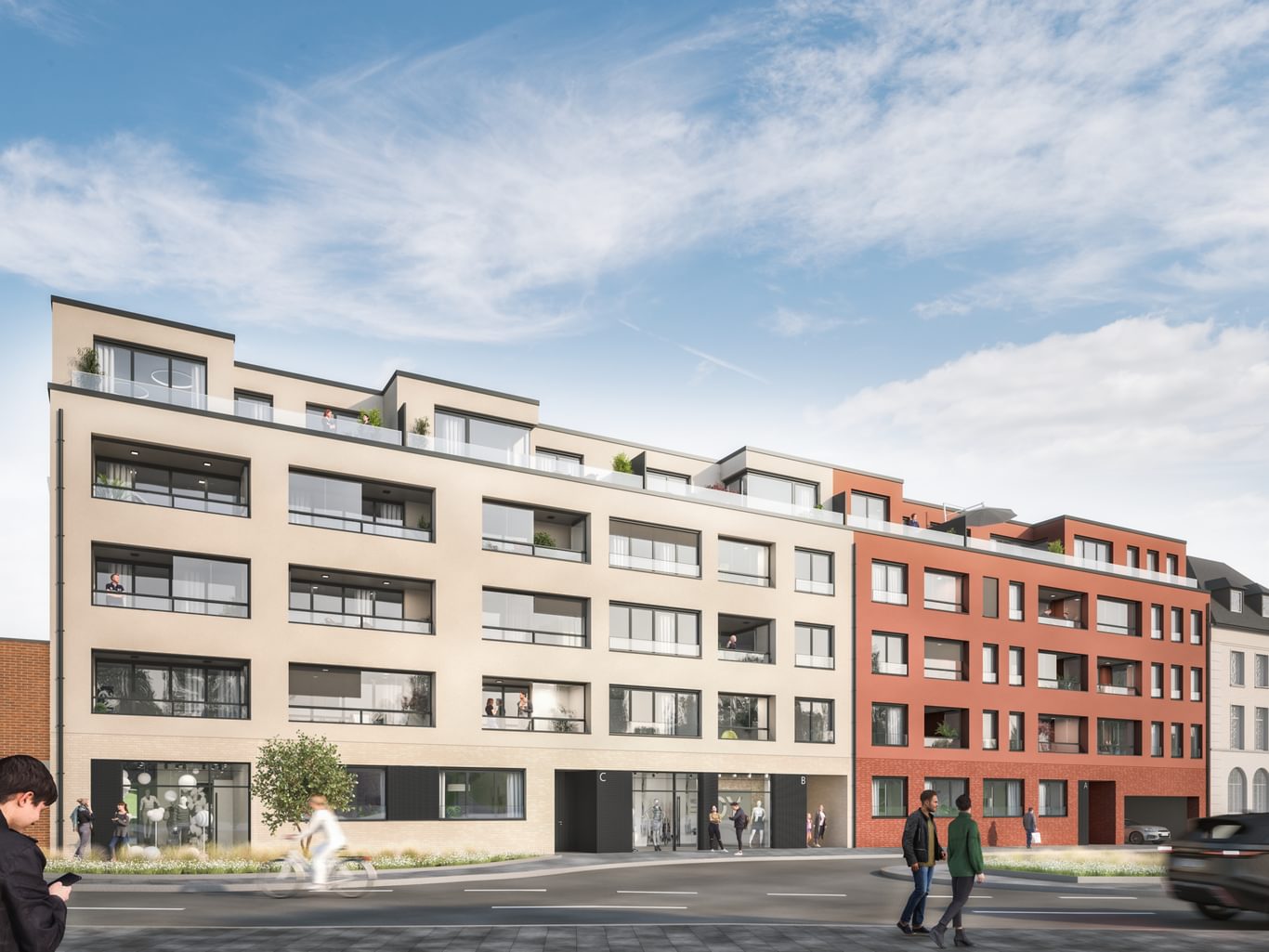
Chapman Taylor appointed to design Schanzäckerstrasse residential and commercial building in Nuremberg
Chapman Taylor mit Neubauplanung eines Wohn- und Geschäftshauses im Nürnberger Gostenhofviertel beauftragt
Chapman Taylor has been appointed to design a five-storey residential and commercial building in the German city of Nuremberg.
The 7,800 m² GFA Schanzäckerstrasse development will include 55 residential units of between one and four rooms each as well as two commercial units which will create a lively street frontage. The building consists of three individual “houses“ which are differentiated in the façade by contrasting colours so that the exterior visually complements the prevailing scale of buildings in the wider district.
The site for the new building is located in the city’s attractive Gostenhof district, which borders Nuremberg’s Old Town to the south-west. The district has developed into a trendy district (“GoHo”) since the 1980s due to the arrival of many new pubs and cafés, artists’ studios, small alternative shops and start-ups, and it is now a popular place to live for students and young families.
The building plot, located on Schanzäckerstrasse, currently only includes a one-storey car dealership and will be redensified by the construction of the five-storey residential and commercial building in a way which complements its central location and which closes the gap in the block.
The site sits opposite the Kohlenhof urban development project currently being developed on the former railway tracks, where new office, retail and commercial space and a large public park are being created on 11 hectares of fallow land.
Chapman Taylor was commissioned by BAYIKO (Bayerisches Immobilien Kontor GmbH) to design the new building. Completion is scheduled for autumn 2022.
Im Auftrag der Bayiko plant Chapman Taylor ein fünfgeschossiges Wohn- und Geschäftshaus in Nürnberg.
Das Grundstück für den Neubau befindet sich im attraktiven Gostenhofviertel, das südwestlich an die Nürnberger Altstadt grenzt. Das Viertel hat sich seit den 80er Jahren durch die kontinuierliche Ansiedlung von Kneipen und Cafés, Künstlerateliers, kleiner alternativer Läden und Startups zu einem Szeneviertel (GoHo) entwickelt, das mit seiner Lebendigkeit vor allem Studenten und junge Familien anzieht.
Auf den ehemaligen Gleisanlagen der Bahn, direkt gegenüber des Baugrundstücks gelegen, wird momentan das Stadtentwicklungsprojekt Kohlenhof umgesetzt. Auf 11 Hektar Brachfläche entstehen dort neue Büro-, Einzelhandels und Gewerbeflächen sowie ein großer öffentlicher Park.
Das Baugrundstück in der Schanzäckerstraße ist derzeit lediglich mit einem eingeschossigen Autohaus bebaut und wird durch den Neubau des fünfgeschossigen Wohn- und Geschäftshauses entsprechend seiner innerstädtischen Lage nachverdichtet und aufgewertet. Städtebaulich wird die Lücke in der Blockrandbebauung geschlossen.
Auf ca. 7.800 m² Bruttogeschossfläche (inkl. Tiefgarage) entstehen hier 55 Wohneinheiten mit ein bis vier Zimmern sowie zwei Gewerbeeinheiten zur weiteren Belebung der Straße. Die einzelnen Gebäudeteile werden in der Fassade farblich voneinander abgesetzt und tragen so der vorherrschenden Kleinteiligkeit des Viertels Rechnung.
Chapman Taylor wurde von der BAYIKO (Bayerisches Immobilien Kontor GmbH) mit der Planung des Neubaus beauftragt. Die Fertigstellung ist für Herbst 2022 geplant.