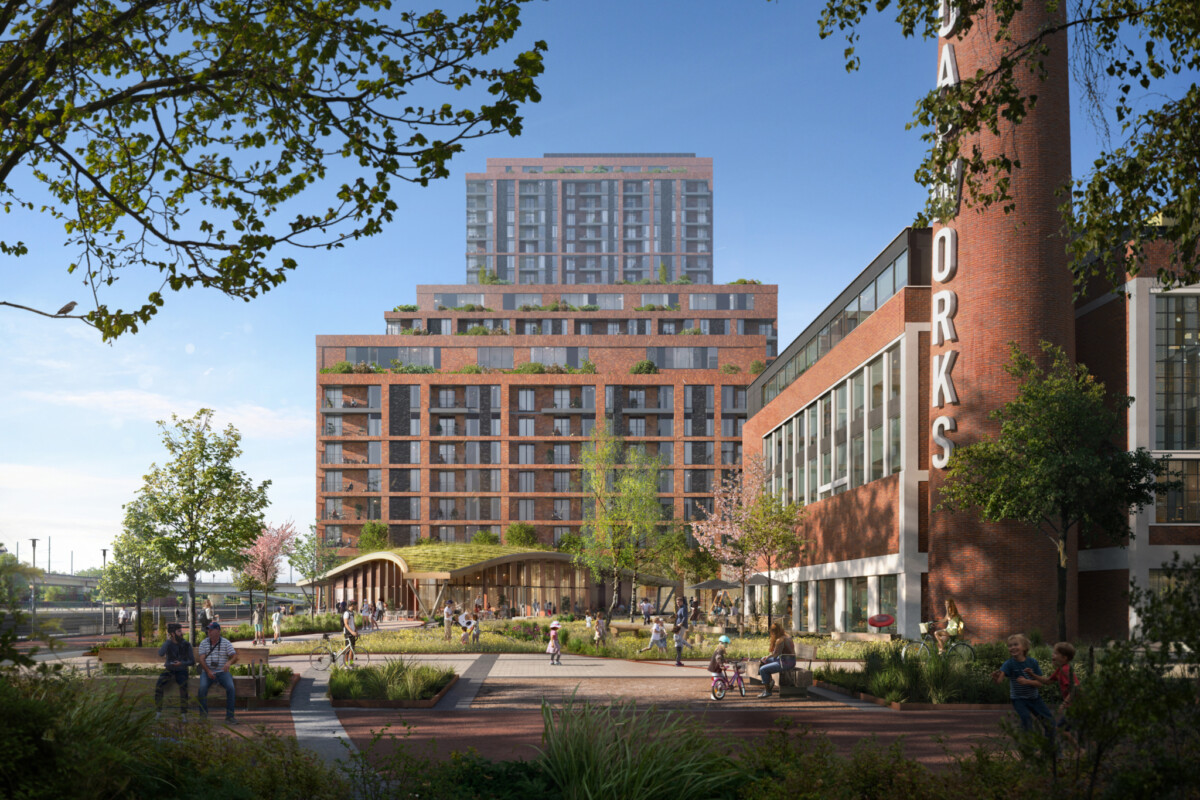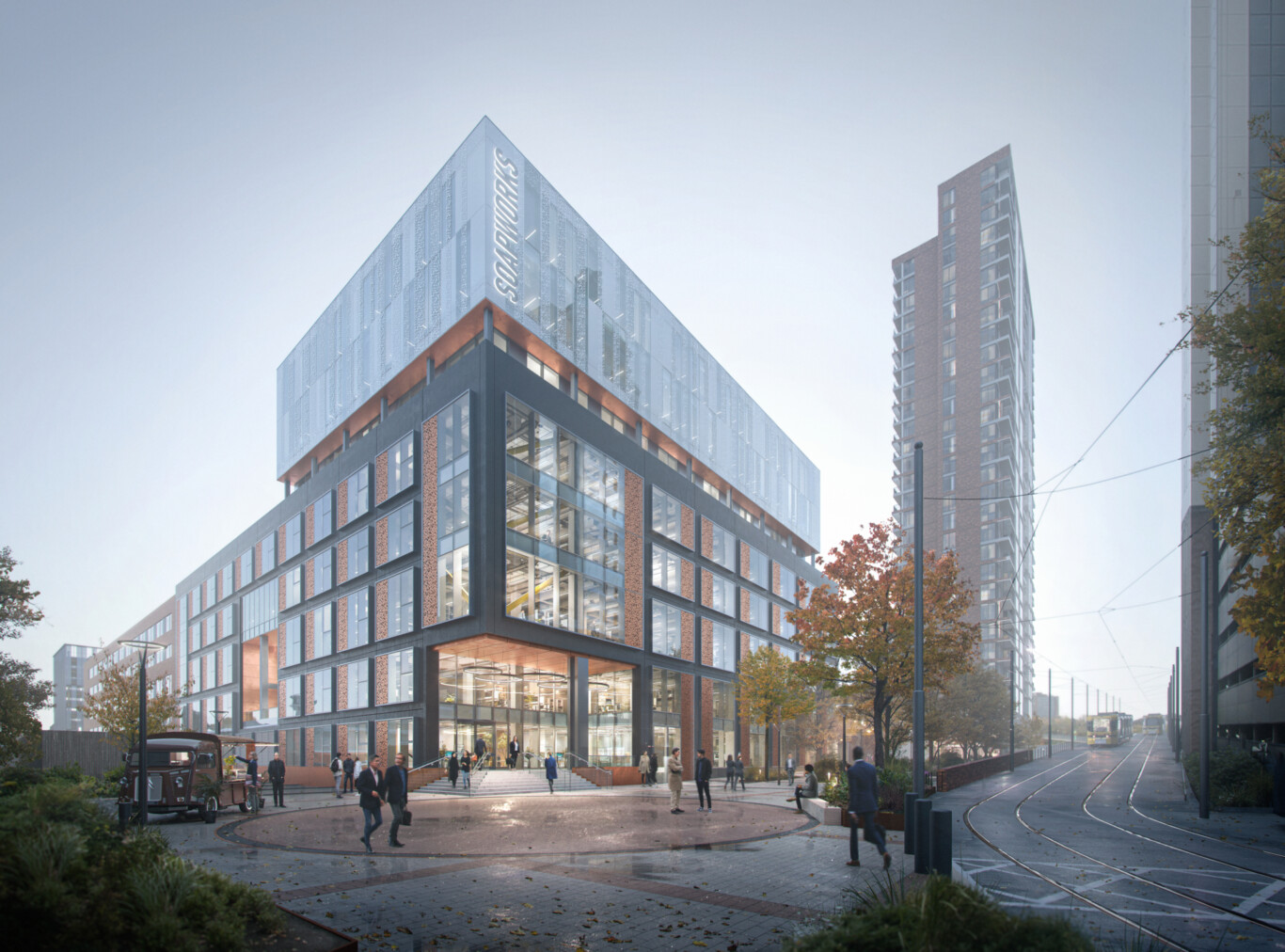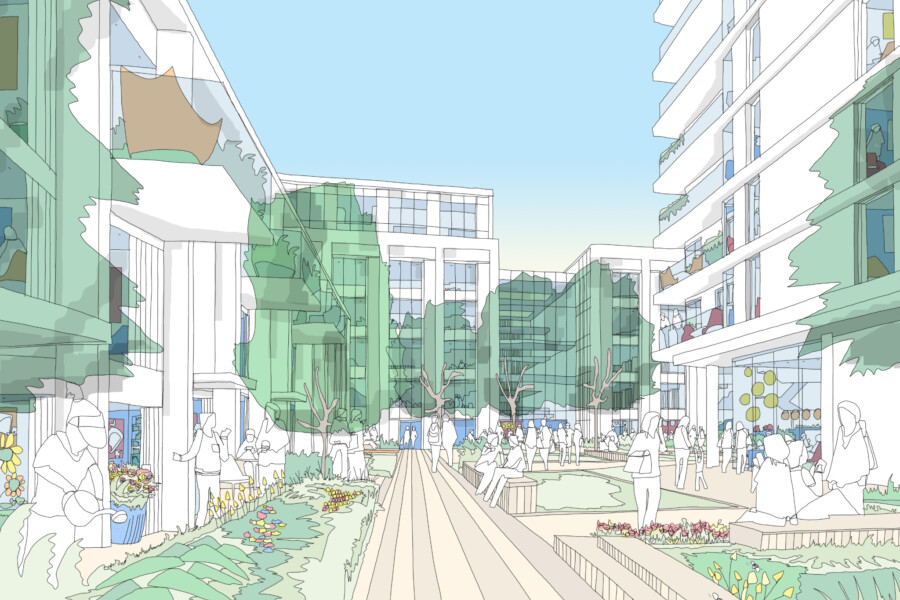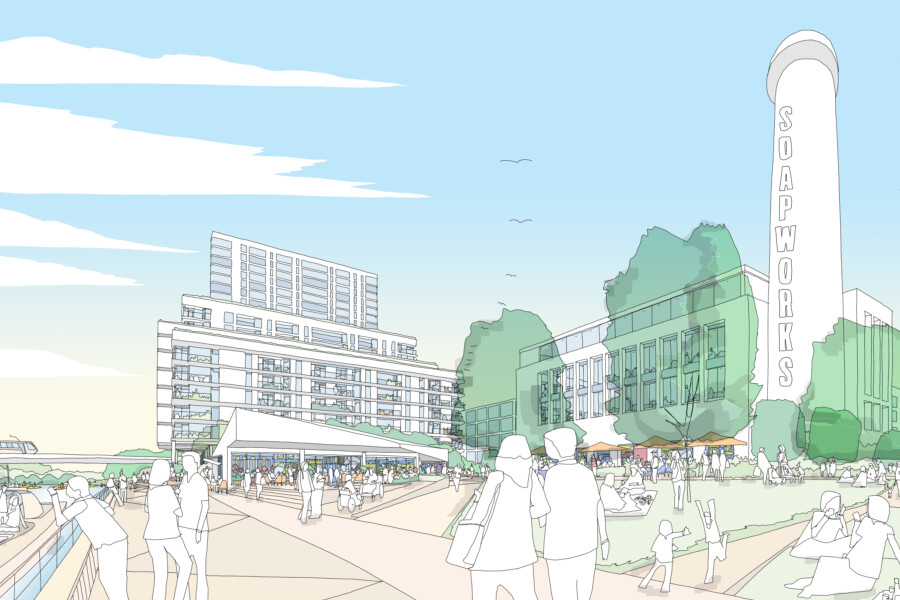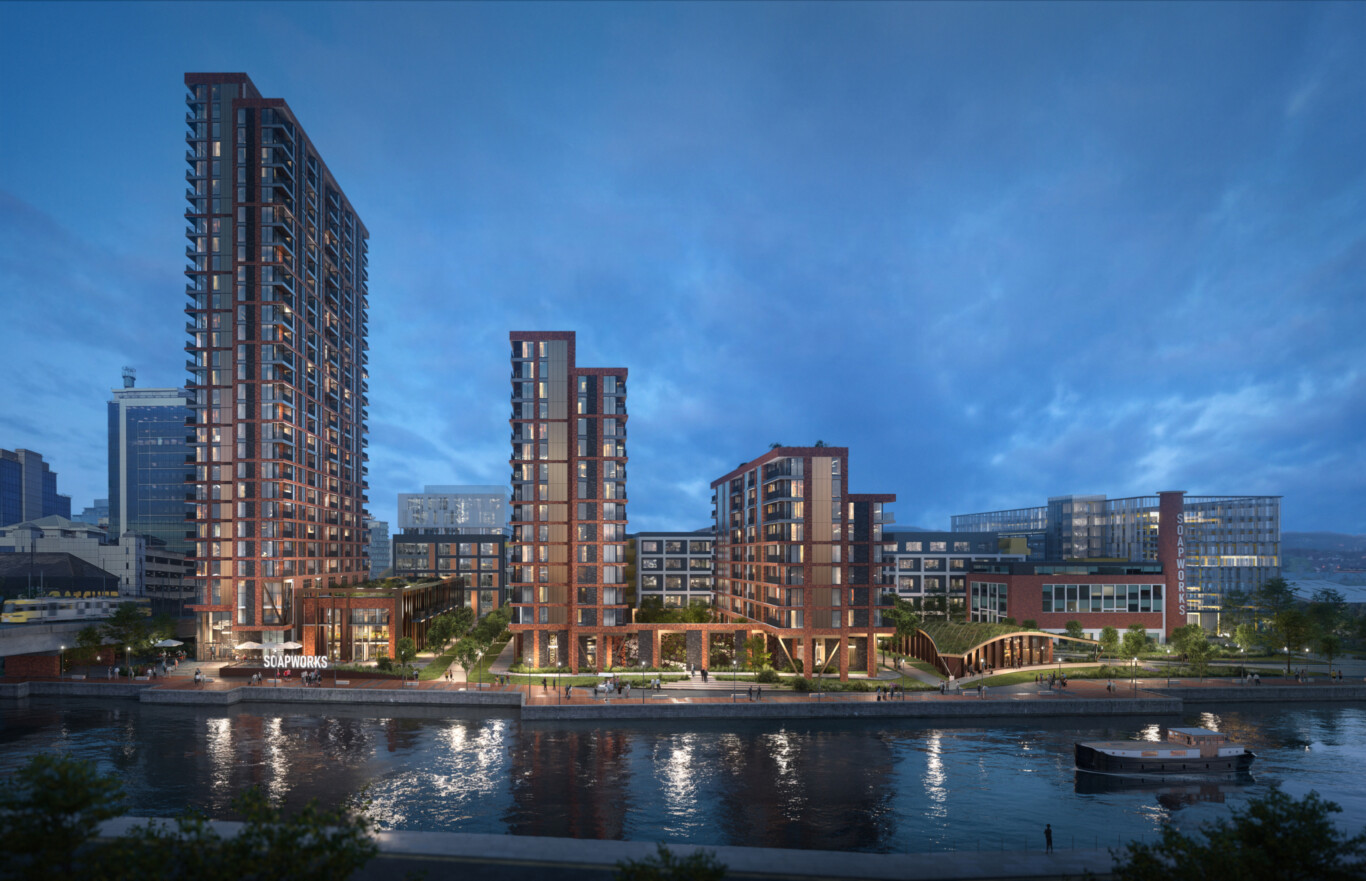
Chapman Taylor designed £200m expansion plans for Salford's Soapworks submitted for planning
Salford's iconic Soapworks is set to undergo a remarkable transformation, with a £200 million mixed-use expansion project. This ambitious development by Bankfoot APAM and Catella APAM in partnership with Greater Manchester Pension Fund, aims to breathe new life into the 8.5-acre site, turning it from a gated commercial area into a welcoming, sustainable, and vibrant mixed-use community. Chapman Taylor’s design considers how the new works will complement the existing uses on the site and expand the amenities and facilities for the occupants, residents, and wider community.
This includes creating new connections to local active travel routes and improving the permeability across the site. The masterplan aims to deliver three new residential buildings and the conversion of the last remaining vacant building on the former Colgate Palmolive site into Grade A office space that seeks to achieve the highest sustainable and environmental targets.
The masterplan will include:
New Homes: 450 new contemporary homes within three sustainably designed buildings fronting the Manchester Ship Canal that promote health, well-being, and a sense of community.
Workspace Transformation: A range of flexible, modern workspace typologies including new start-up incubator space and the refurbishment of Block D, a currently vacant building on the site, converted into 130,000 sq ft of Grade A workspace with state-of-the-art amenity facilities, expanding Soapworks' total office accommodation to an impressive 360,000 sq ft. This expansion comes after the recent occupancy of 25,000 sq ft by the Government Department for Homes, Communities, and Levelling Up.
Transportation Hub: A new multi-level transportation hub accommodating car and cycle parking, and ancillary facilities to support all forms of active travel.
Enhanced Connectivity and Public Spaces: The project aims to enhance connectivity to the waterside and wider Salford community with the addition of new safe pedestrian and cycle routes. Furthermore, the expansion will feature four acres of new public realm space, including a park and community events pavilion fronting the waterside.
The project team has submitted a hybrid planning application, marking a significant step toward the realisation of this exciting vision to breathe new life into an under-appreciated site in Salford Quays and create a vibrant, exciting, and sustainable mixed-use neighbourhood.
