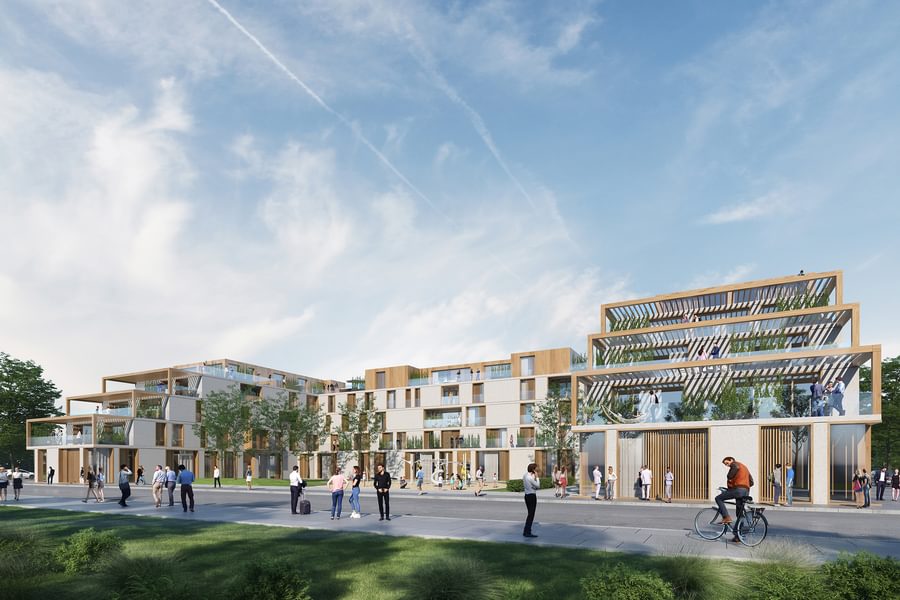
Chapman Taylor designing mixed-use residential building at Graf Bismarck City Quarter in Gelsenkirchen
"Wohnen am Wasser" im Graf-Bismarck-Quartier in Gelsenkirchen
Chapman Taylor is designing a beautiful mixed-use residential apartment building at the new Graf Bismarck City Quarter development in the German city of Gelsenkirchen.
Für das neue Graf-Bismarck-Quartier in Gelsenkirchen entwirft Chapman Taylor einen Mixed-Use-Komplex mit dem Schwerpunkt Wohnen.
The 9,500 m² GBA scheme will consist of ca. 60 apartments, in a range of formats, and ground floor commercial amenities, including a bakery, a café/restaurant, a medical surgery and other retail/community units.
The apartment building is designed to cater for a diverse community, with options available for singles, couples, families and the elderly or people of restricted mobility. Residents and visitors will have the use of a 74-space underground car park.
Das 9.500 m² BGF große Projekt umfasst ca. 60 Wohnungen unterschiedlicher Formate in den Obergeschossen sowie hochwertige Flächen für Gastronomie, Praxen und Handel im Erdgeschoss und eine Tiefgarage im Untergeschoss. Die Wohnungen sind für eine vielfältige Gemeinschaft konzipiert und bieten Optionen für Singles, Paare, Familien, ältere Menschen und Menschen mit eingeschränkter Mobilität.
Our concept design theme is “Living on the Water”, with the architecture and materiality inspired by the adjacent Rhine-Herne Canal, one of the main waterways of the Ruhr metropolitan region. The contemporary design ensures a strong visual connection between the residences and the canal, including the marina, a vibrant pedestrian plaza/promenade and surrounding woodland and parkland.
The façade of the building employs a dynamic and varied architectural language, punctuated by biophilic, wellbeing-orientated balconies and terraces in which residents can relax and enjoy the views over the surrounding area and over the inner courtyard’s beautifully landscaped green area. Façade materials have been chosen for their robustness and sustainability, with the design sensitively complementing the attractive surrounding buildings, green spaces and waterway.
Der Konzeptentwurf steht unter dem Motto "Wohnen am Wasser", wobei Architektur und Materialität vom angrenzenden Rhein-Herne-Kanal, einer der Hauptwasserstraßen der Metropolregion Ruhr, inspiriert sind. Der zeitgenössische Entwurf stellt eine starke visuelle Verbindung zwischen dem Wohngebäude und dem Kanal mit Yachthafen und Promenade her.
Die Fassade des Gebäudes zeichnet sich durch eine spannende und abwechslungsreiche Architektursprache aus, die von großzügigen Balkonen und Terrassen unterbrochen wird, auf denen sich die Bewohner entspannen und die Aussicht auf das Wasser und die landschaftlich angelegte Grünfläche im Innenhof genießen können. Bei der Auswahl der Fassadenmaterialien wurde auf Robustheit und Nachhaltigkeit geachtet, wobei das Design die attraktiven umliegenden Gebäude, Grünflächen und den Wasserweg harmonisch ergänzt.
This exciting and elegant mixed-use building forms part of the wider Graf Bismarck City Quarter, which is strategically well-located next to the Rhine-Herne Canal and near to the A42 motorway, as well as being close to the ZOOM Erlebniswelt, one of the most enjoyable modern zoos in Germany, and within sight of the VELTINS Arena, the home ground of FC Schalke 04. The 80-hectare site, which was once home to the former Graf Bismarck colliery’s power station, is being developed by NRW.URBAN to create a new urban district of homes, commercial buildings, a marina for recreational boats and a passenger pier for passenger ships.
Chapman Taylor created and developed the concept design for this attractive new residential building for Marina Graf Bismarck GmbH. We are currently preparing the building permit application, which we anticipate submitting in November 2021.
Das Mixed-Use-Gebäude ist Teil des Graf-Bismarck-Stadtquartiers, das strategisch günstig am Rhein-Herne-Kanal und in der Nähe der Autobahn A42 liegt, in der Nähe der ZOOM Erlebniswelt, einem der schönsten modernen Zoos in Deutschland, und in Sichtweite der VELTINS-Arena, der Heimspielstätte des FC Schalke 04. Auf dem 80 Hektar großen Gelände des ehemaligen Kraftwerks der Zeche Graf Bismarck entsteht im Rahmen der NRW.URBAN ein neuer Stadtteil mit Wohnungen, Gewerbebauten, einem Sportboothafen und einer Anlegestelle für Fahrgastschiffe.
Chapman Taylor entwarf und entwickelte das Konzeptdesign für diesen spannende neue Projekt für die Marina Graf Bismarck GmbH. Derzeit bereiten wir den Bauantrag vor, den wir voraussichtlich im November 2021 einreichen werden.







