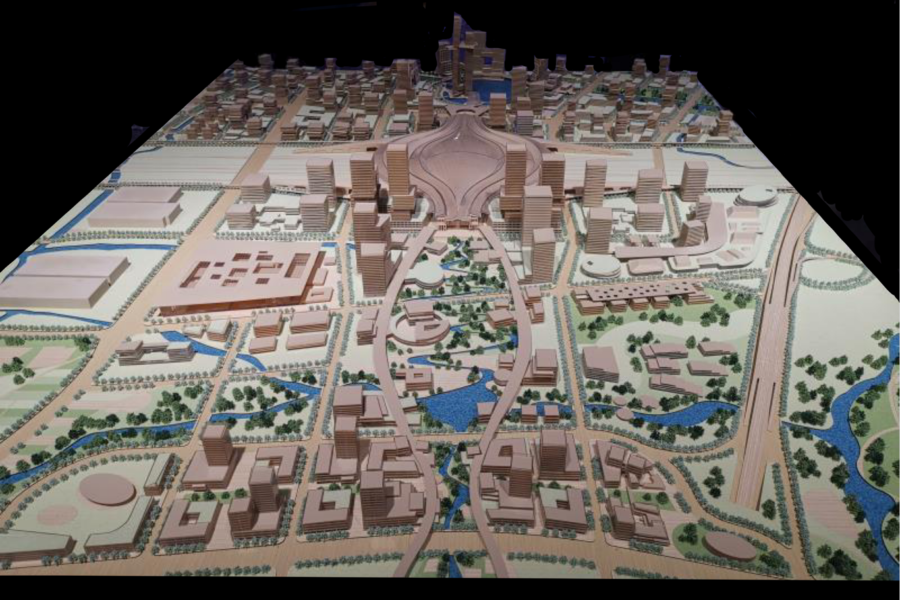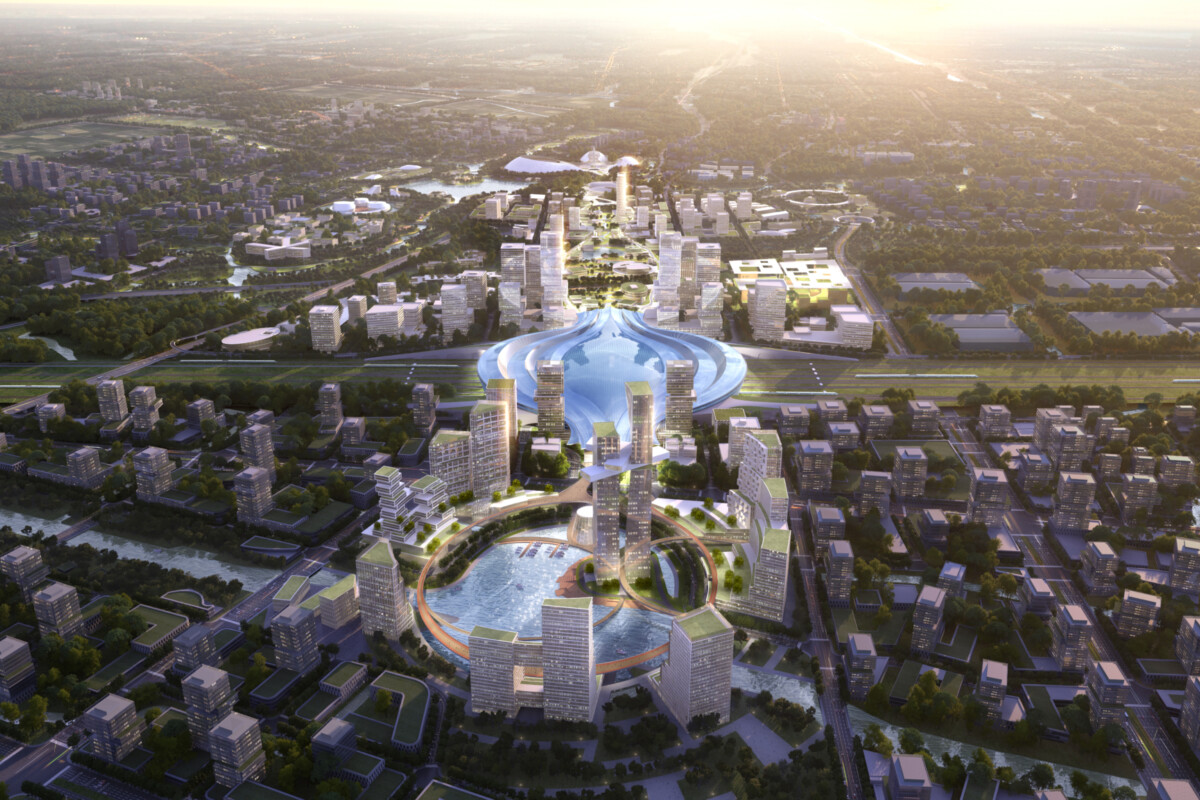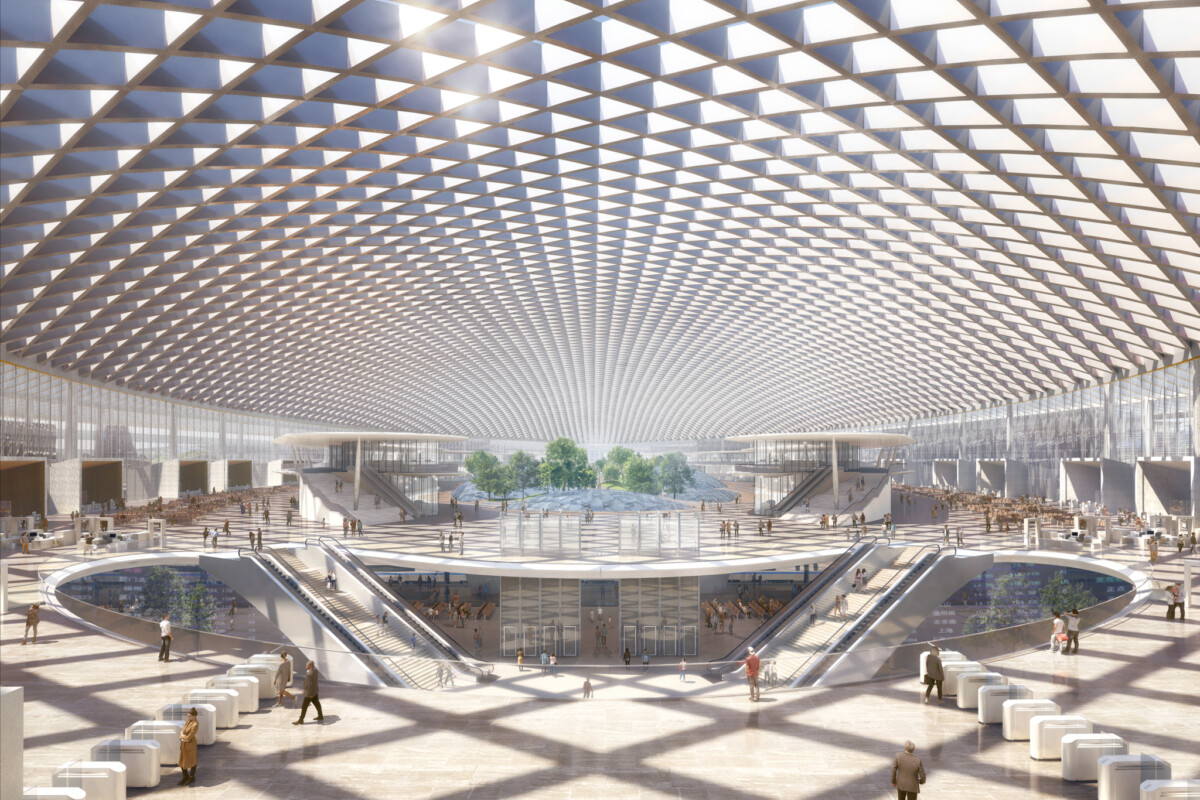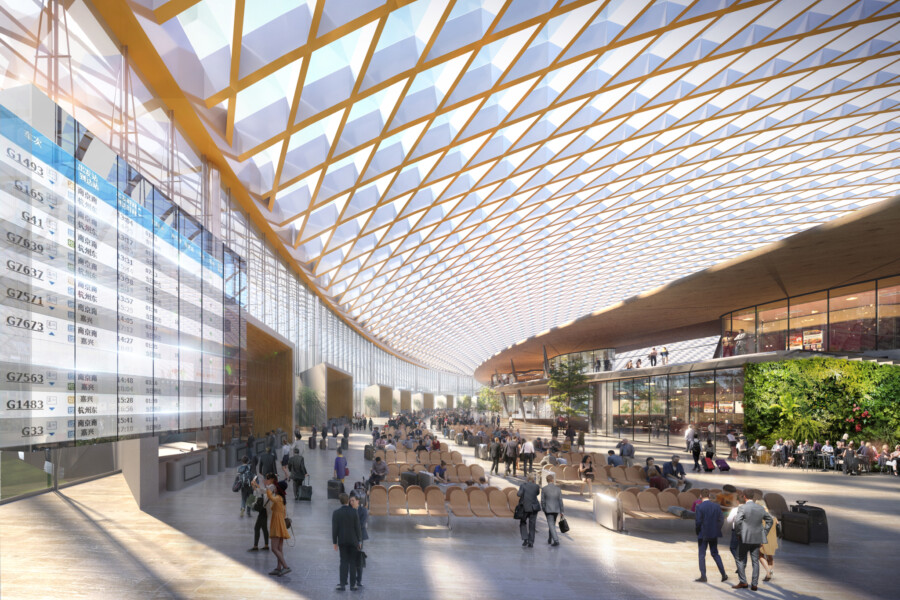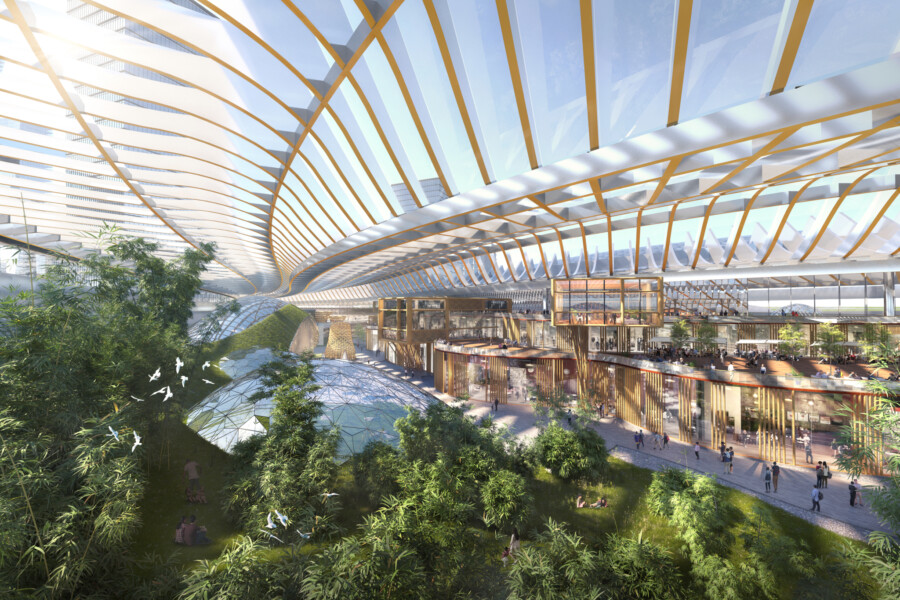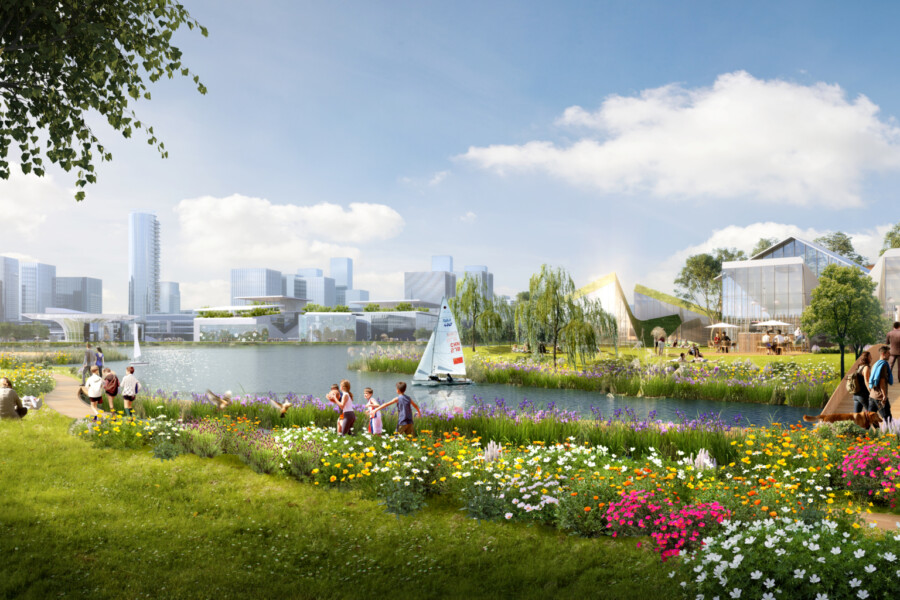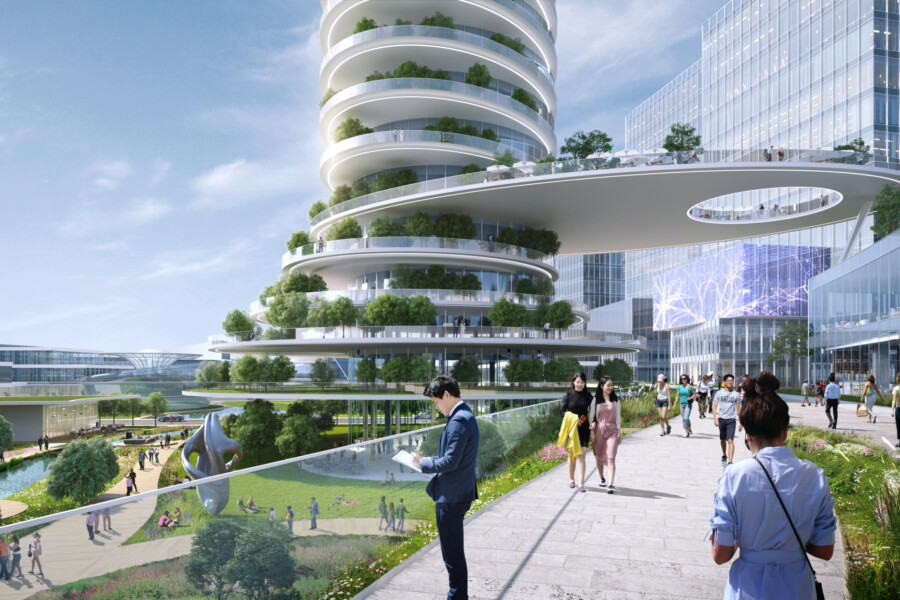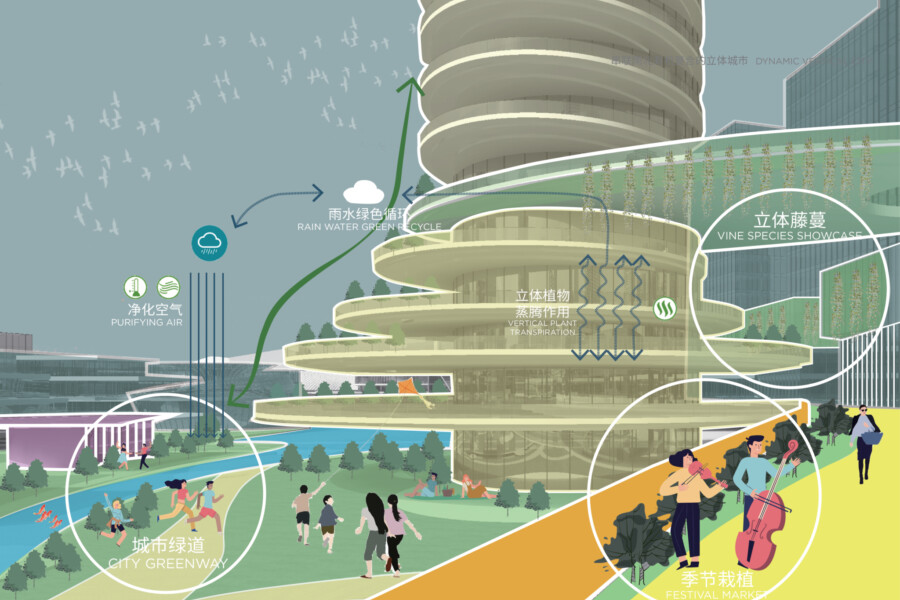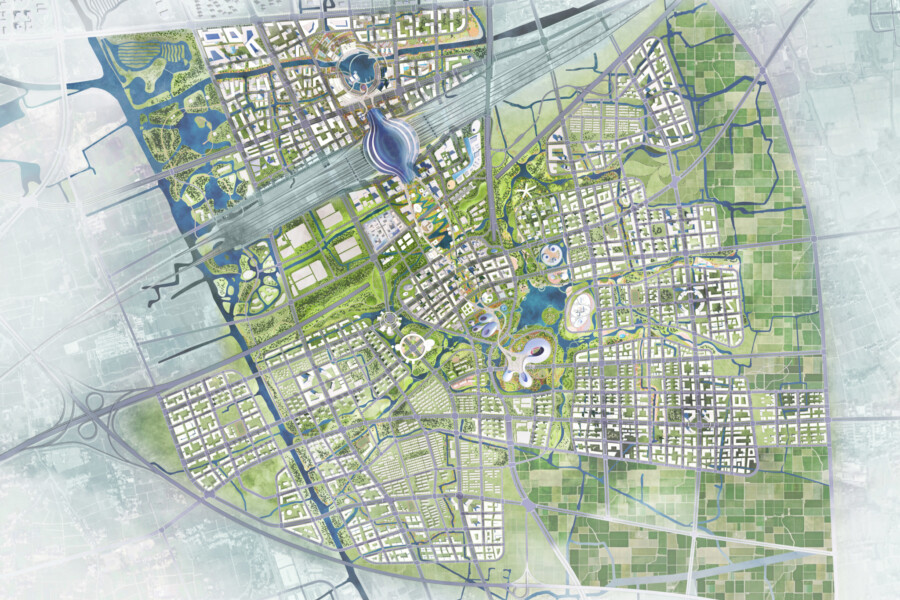
Chapman Taylor wins competition for a new 29km² urban district and integrated high-speed railway station in Jiaxing, China
Chapman Taylor has won a major design competition for a transport-orientated masterplan in the Chinese city of Jiaxing, in the Yangtze River Delta.
The 2,930-hectare masterplan for Jiaxing High-Speed Railway New City and Yuxin District urban design provides a completed, new and integrated mixed-use city embedded with excellent connectivity and defined by a diverse ecological framework, taking advantage of the existing waterways. The masterplan includes a new railway station, a new urban district, ecological diversity sites, new waterways and a strategically well-placed base for innovation and collaboration.
The masterplan creates two linked core areas based on the new South Jiaxing High-Speed Railway Station and a major new urban district to the south of the station, Southern New City. The nature of the masterplan provides an opportunity to provide two overlapping, but complementary, “15-Minute City” circles centred on the station and the core of the Southern New City. The concept is called "Ring City", emphasising the importance of multiple connections that are provided with the design strategy.
Among the key provisions for Jiaxing High-Speed Railway New City are cultural, business, civic, retail, leisure, hospitality, residential, educational, industrial, logistics and R&D developments, linked by beautifully landscaped public spaces, waterways and parks. Streets will be ecologically diverse and environmentally sustainable, with vibrant interfaces between the streets and the buildings. There will also be parks and wetlands, as well as urban farms.
At the heart of the masterplan is South Jiaxing Railway Station, a high-speed railway hub located at the intersection of the Shanghai-Jiaxing Intercity Line and Metro Lines 1 and 2. The new station will be operationally highly efficient and will also include a diverse arrangement of leisure, hospitality and retail options for both locals and travellers.
The multi-level station complex is designed to optimise connectivity between the north and south zones of the city, within architecturally dramatic spaces. The building’s flowing forms reflect this approach, facilitating both horizontal and vertical circulation. The large-span spatial grid structure ensures a sense of openness in the waiting hall and commercial areas of the station, while the dynamic and streamlined glazed roof helps both to define the unique form of the station and to reinforce the urban texture of the city.
A ring is created around the station functions to provide public functions and connectivity. This is defined to the east by retail and restaurants in a multi-level streetscape, and to the west by a dramatic ecological leisure destination.
The station will be fully integrated with the wider district and the rest of the city, provide easy walking, cycling and public transport routes to Jiaxing city centre and other destinations. The compact station area, which forms the northern core of the masterplan, will include an intercity bus station, a bus terminal, a metro station, a tram station and dedicated routes for cyclists and pedestrians. The commercial and financial area to the north of the station will be closely connected with the cultural, sports and entertainment spaces to the south of the station.
The northern headquarters urban area is formed around a navigable lake connecting many city waterways. This is linked through the station and the cultural park spine to a large southern leisure lake. This defines the main central core of this vibrant masterplanning approach.
To connect the High-Speed Rail New City and the G60 expressway, the design creates a G60 underpass expressway on the central axis between the station and the Yuxin area, including an underground service area. The underpass links the station and its surrounding area with important nodes such as Intercity stations, subway stations, the North Qin Lake cruise ship dock and the headquarters office area.
Meanwhile, the southern core of the masterplan, the Southern New City, creates a “water city centre”, with waterways flowing through the modern and diverse cityscape. Formed around the Science Lake, there are seven ecological islands, including Olympic Sports Island, Performing Arts Island and Science and Education Island. The ecological corridors between these islands are equipped with fitness trails, elevated timber landscape paths and other trails that form a continuous and complete slow-traffic system.
Among a range of environmental sustainability initiatives, the design adopts “Sponge City” principles, using the existing water network and a well-considered landscaping strategy to ensure that the district is able to withstand flooding and reuse stored rainwater during dry spells. A wedge-shaped green corridor hosts services, a “Water Town” cultural area, a “Future Community”, an industrial new district, a leisure and vitality district, a residential community and the G60 high-tech industrial district. A “water ring” surrounds the entire district, based on existing and new waterways, with new modes of water transportation to be provided.
Jiaxing High-Speed Railway New City will be the new heart of Jiaxing, becoming the engine for development and discovery in the city.
