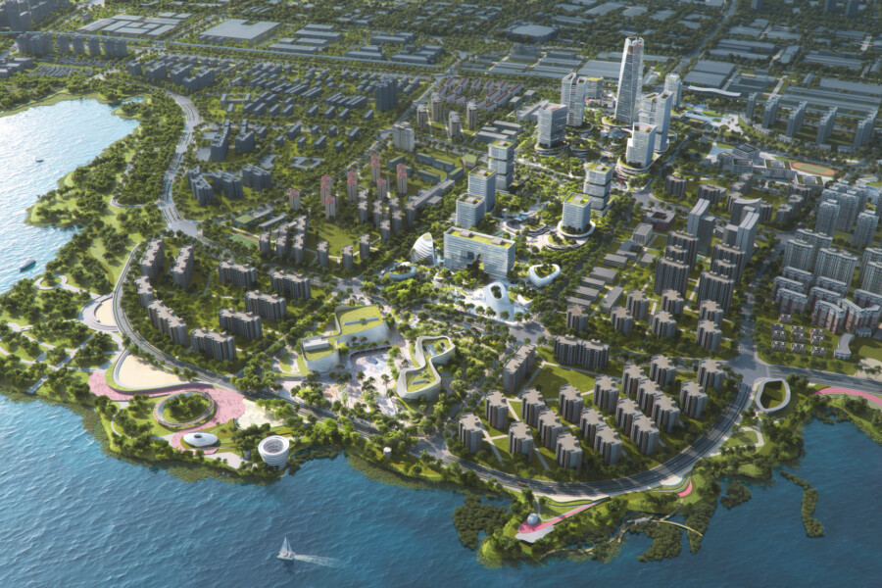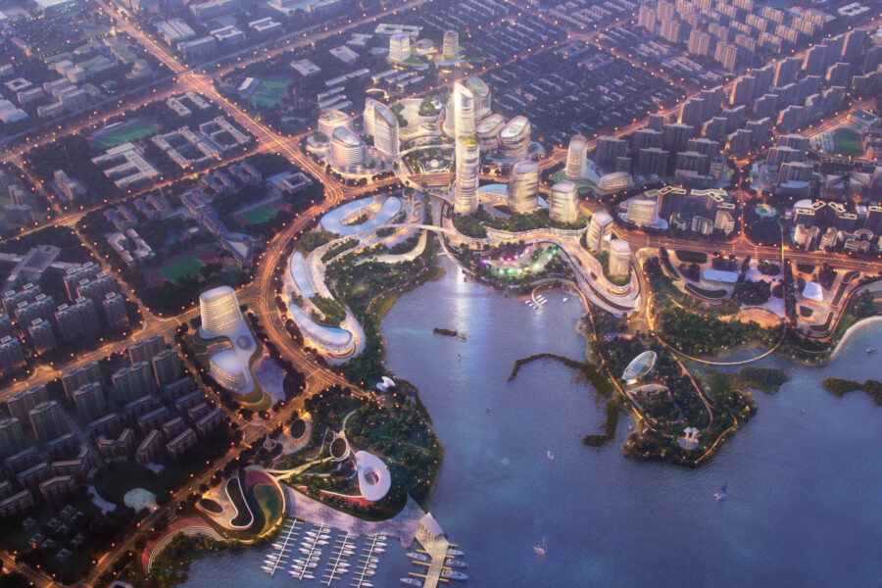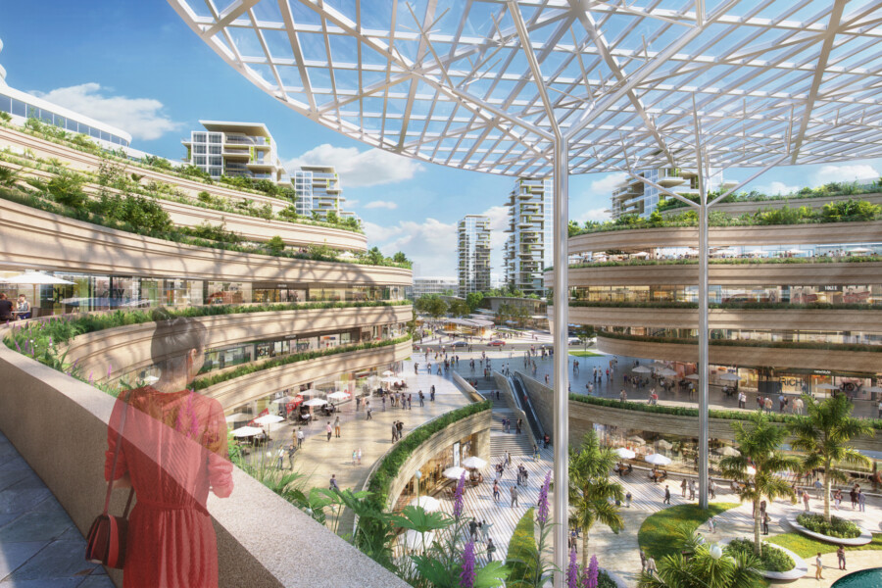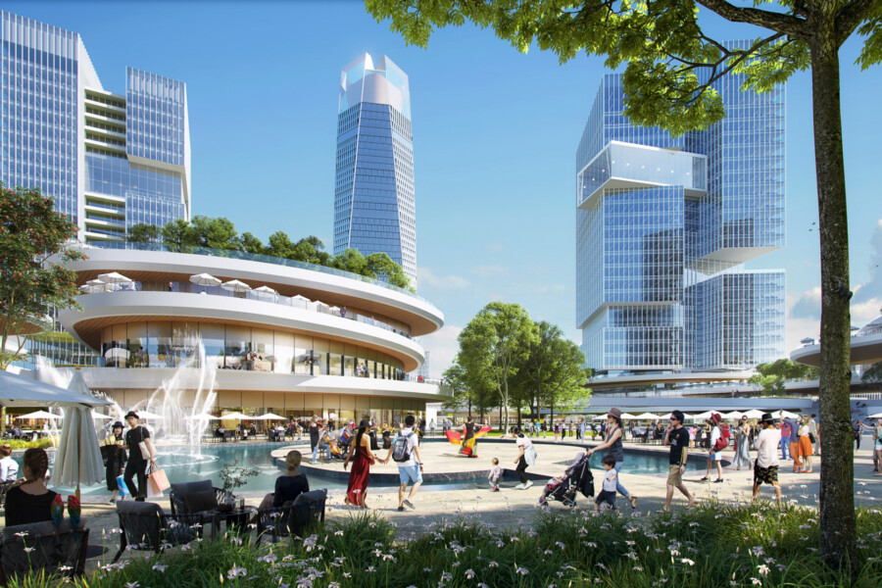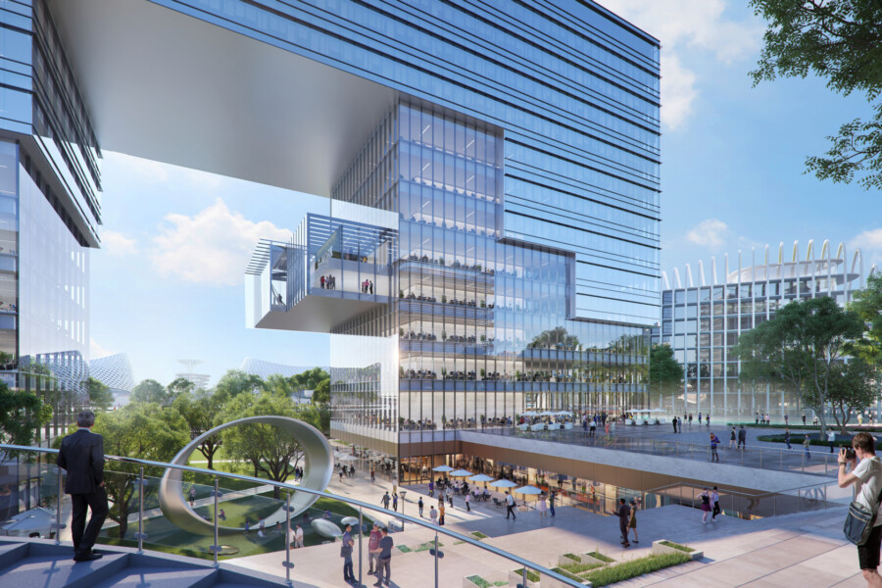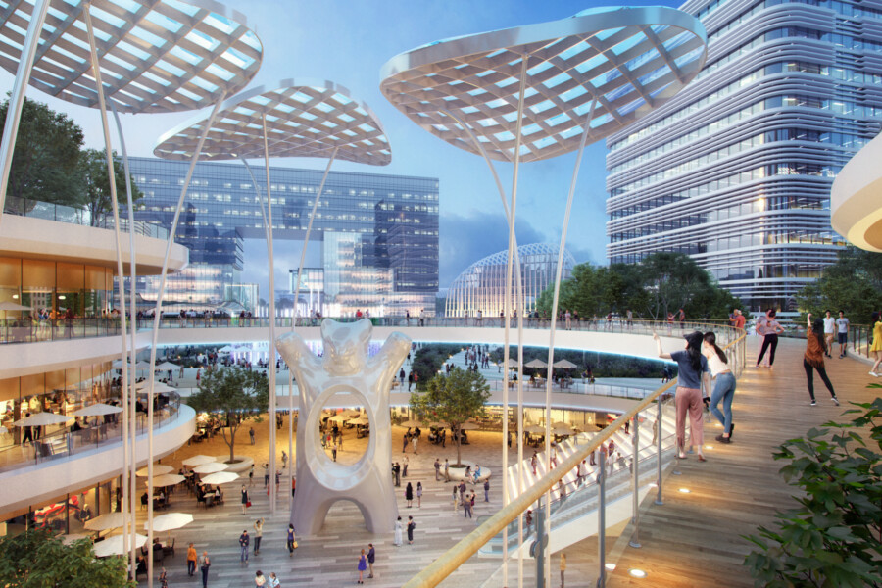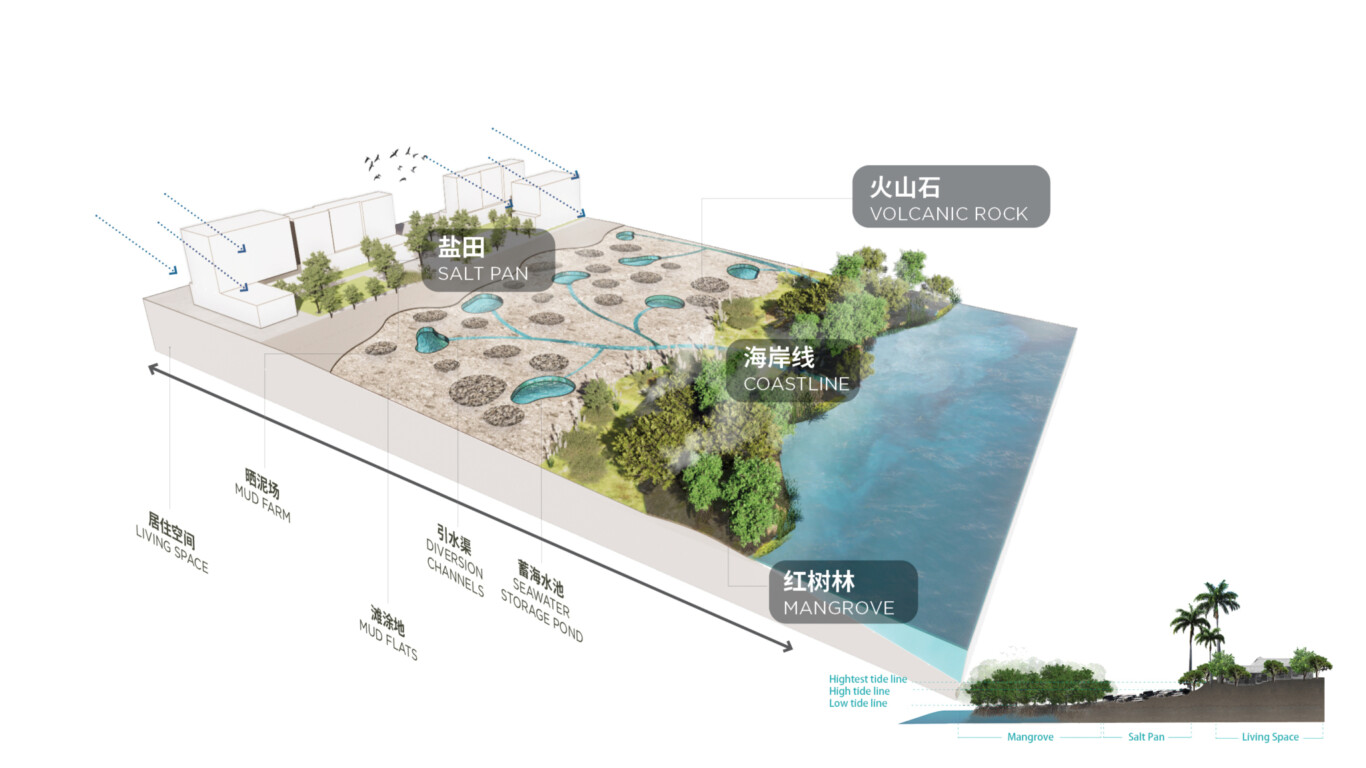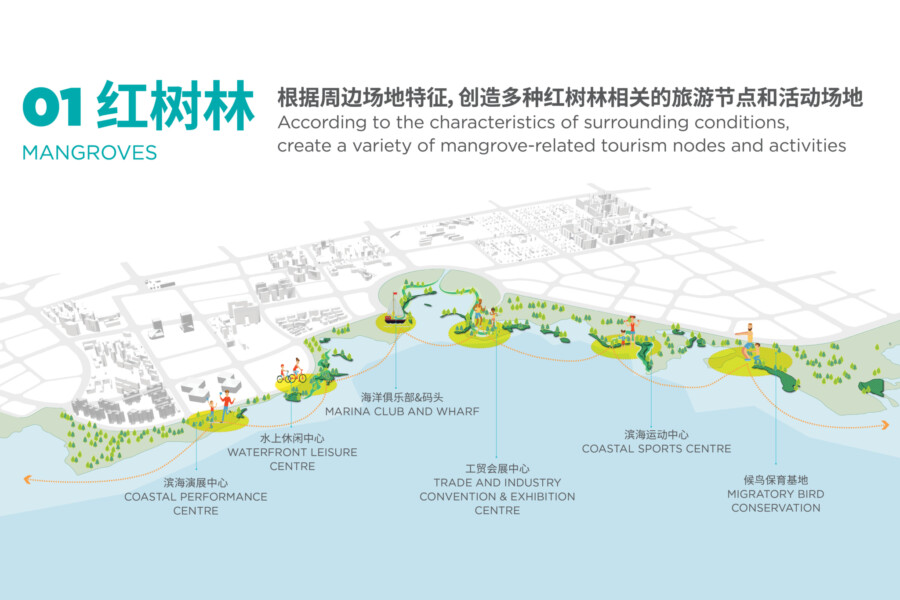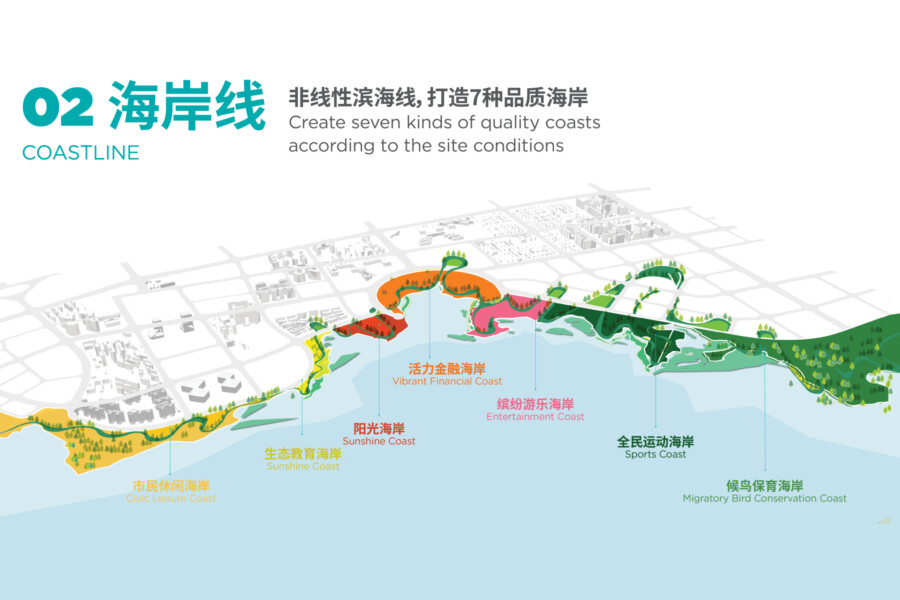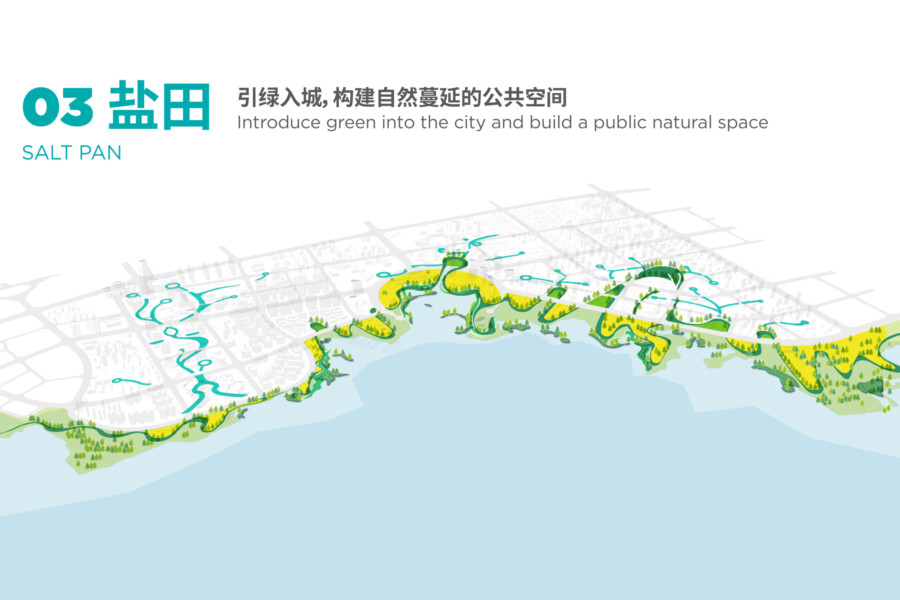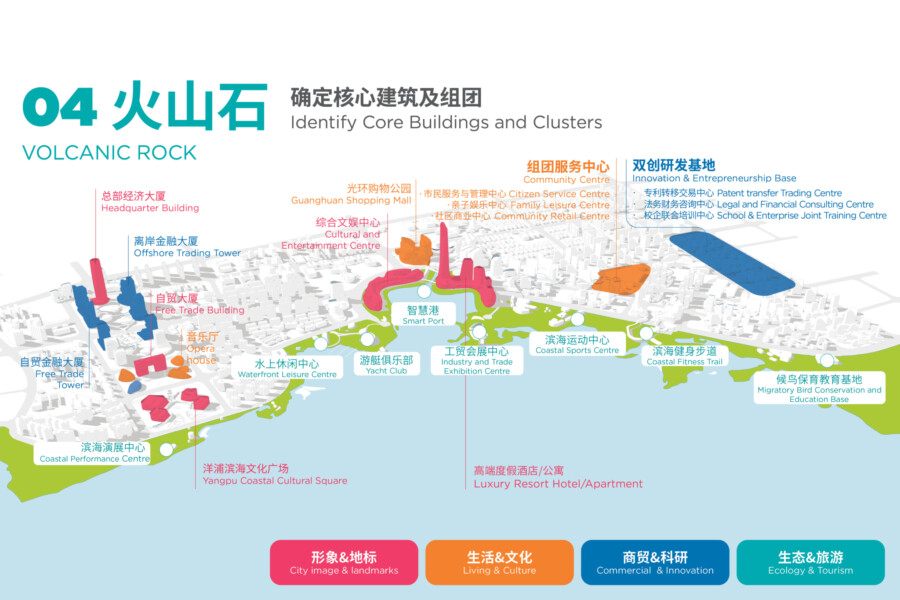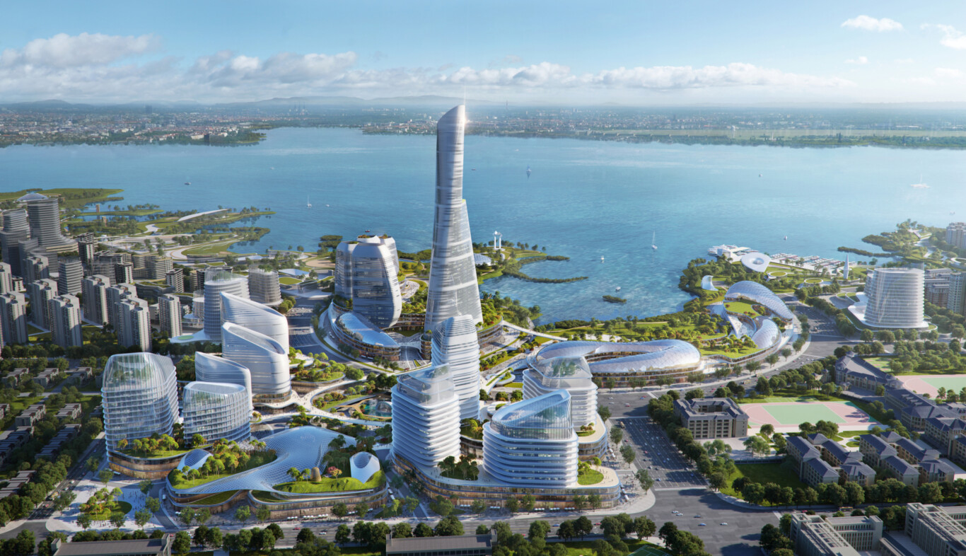
Chapman Taylor wins design competition for 5.21 km2 Yangpu Bay in Hainan, China
Chapman Taylor and China Shanghai Architectural Design and Research Institute collaborated on the winning concept design for the development of Yangpu Bay, an area of 5.21 km2 in Hainan's West Wing Development Belt. Both will be responsible for carrying out the subsequent detailed scheme design and implementation.
Our inspiration for the concept came from the intangible Hainan cultural heritage. Originally salt producers, the people have a rich history and connection with the land and sea. We will create a thriving waterfront city using design concepts inspired by Mangroves, Coastline, Salt Pan and Volcanic Rock.
The central bay tower will be 250m high
The coastline of the area is covered with mangroves. We analysed the site and how to protect birdlife and wetlands, proposing an ecological buffer zone and two hard shorelines. The coastline will become colourful and flood-adapted, with different site elevations to create a high-quality coastal urban form.
As the core development area of Hainan's free trade policy, it will be a modern and distinctive urban service core; a future smart city. There will be five kinds of urban hubs: commercial, residential, research & developmental and ecological. Each hub will introduce green to the city, enhancing the symbiotic relationship between humans and nature and creating valuable public space.
We have identified several core buildings including landmarks such as a Free Trade Building and an Entertainment Centre. Cultural buildings include a Community Centre and Innovation & Entrepreneurship Base.
Three areas are of note. Firstly, the International Business Avenue (Central Axis). Following a detailed analysis of the cultural, industrial and ecological background of the Yangpu district of Hainan, we have designed a multi-layered area containing buildings of different uses, including for business and cultural innovation. We aim to create a strong, ecological, open, multi-functional, habitable and viable urban space. This area is designed to serve the development and further construction of the city; a new model of city-industry integration with high-quality public services.
Secondly, the Heart of Blue Bay, located in the core area of Xinying Bay. It will be a resilient and composite three-dimensional district following the unique inlet and low-lying terrain. Finally, the International Future Community, the largest key development site. The aim is to create a coastal community that will attract international talent. The design, therefore, focuses on creating ample amenities and pleasant open streets. The reinterpreted traditional veranda form is applied to the main street interface.
Ecological coastal elements are incorporated into the city, creating pleasant open spaces and a thriving place for people to want to settle in the future. Shade, eaves, water features and abundant local vegetation are considered to create a microclimate environment, taking into consideration local weather conditions and Sponge City principles.
