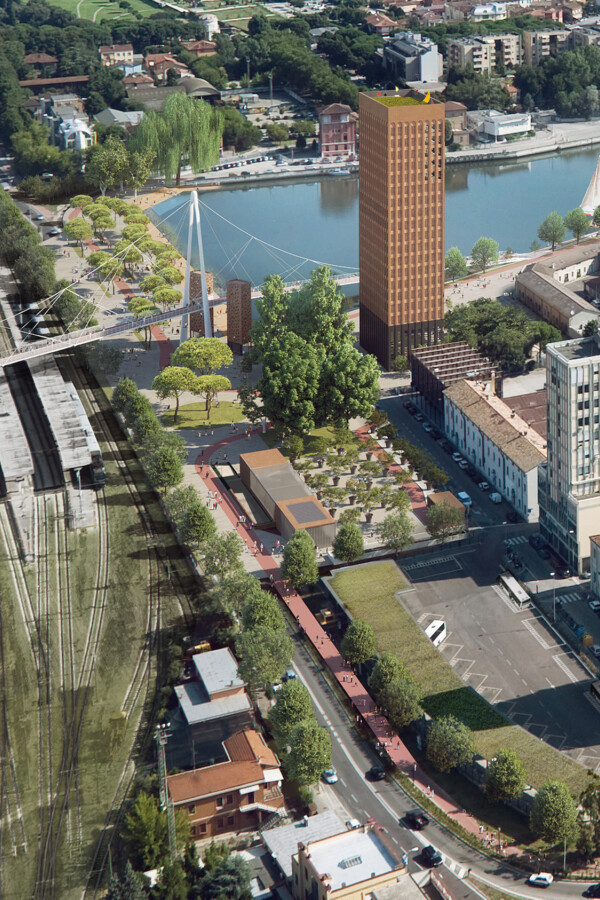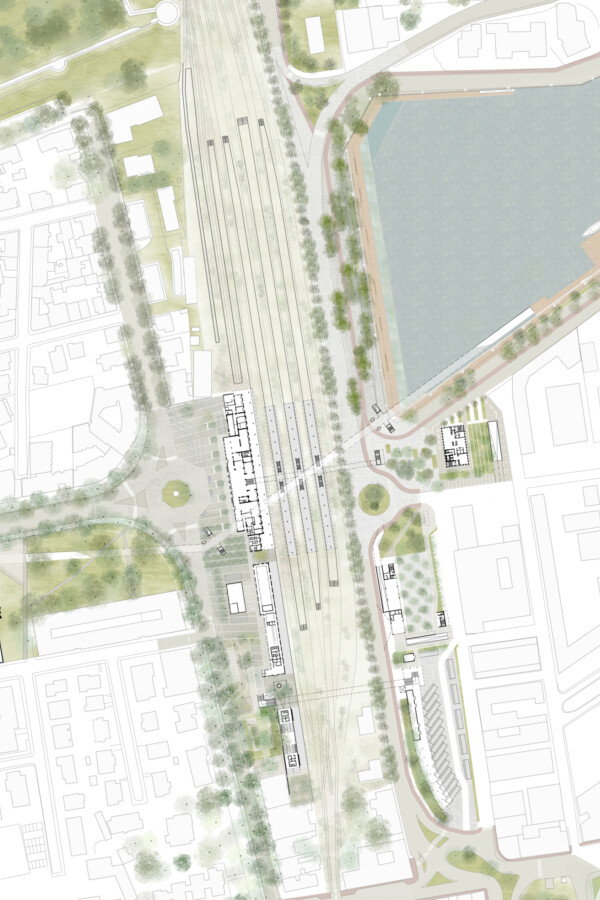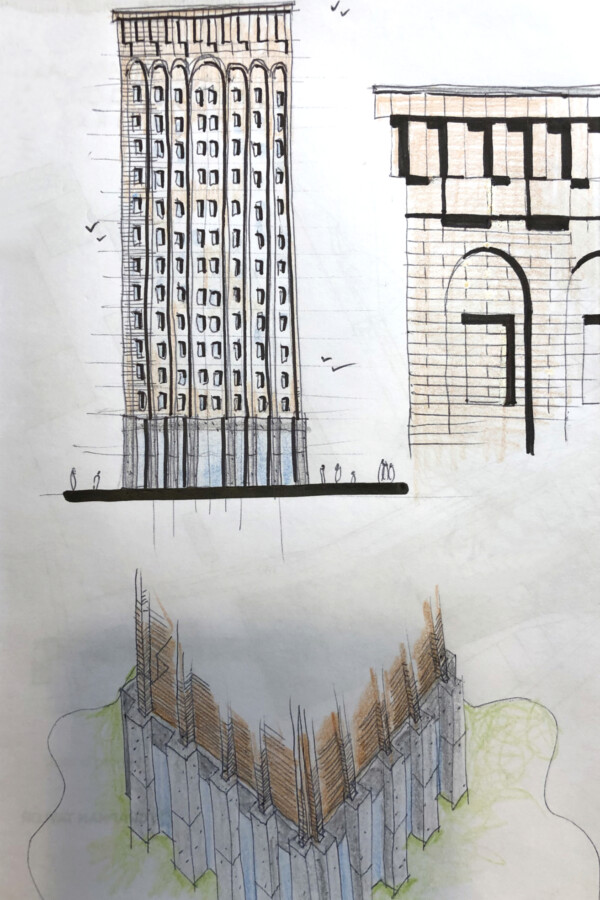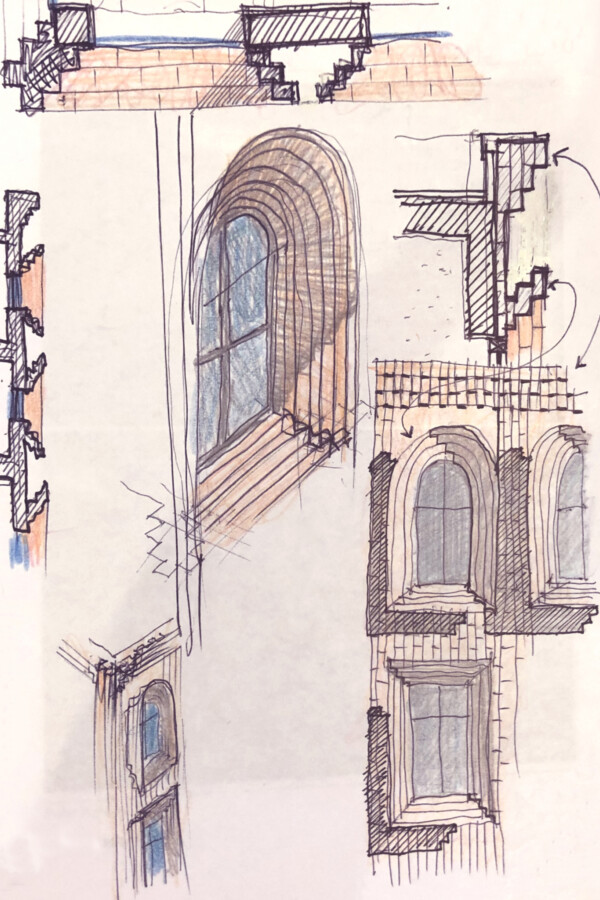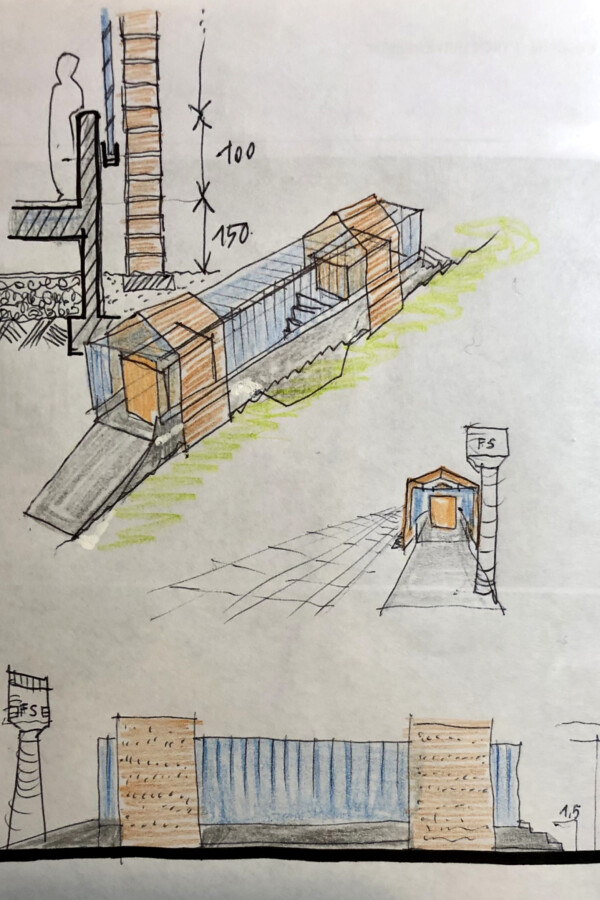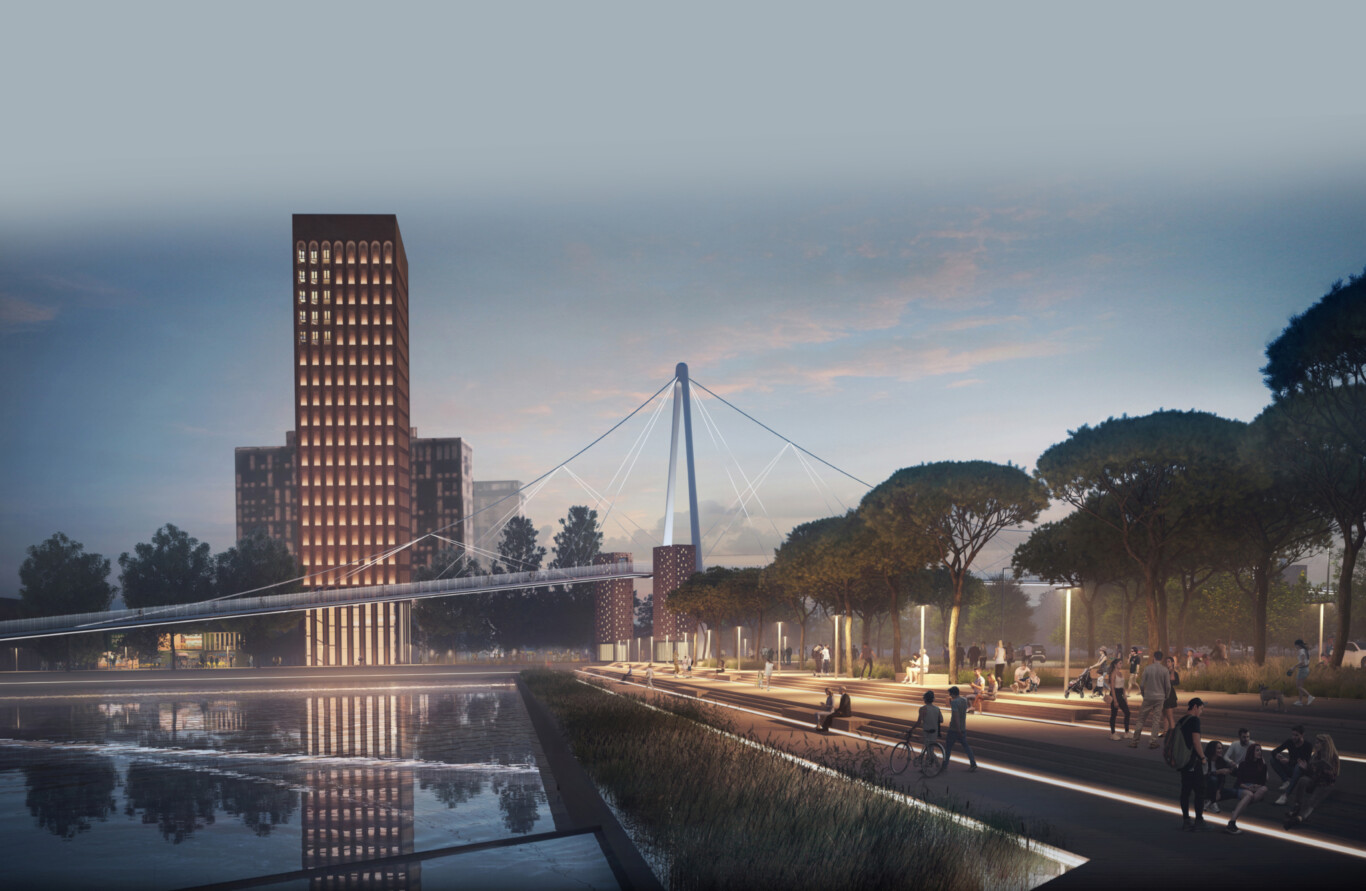
Chapman Taylor designs 50,000m2 mixed-use scheme for Ravenna, Italy
Chapman Taylor’s Milan studio mixed-use concept for the Italian city of Ravenna, combines the contemporary with the historical while reconnecting the city’s historic centre to its docks.
With an emphasis on wellbeing and ecological and social sustainability, the placemaking strategy proposes a unique mix of uses and amenities in an area which sympathetically blends the contemporary with the historical, bringing new life and purpose to the area’s heritage buildings.
The design concept regenerates diverse elements, such as the former industrial area, the marina, the railway station building and two public squares, with a large new main building, a long cycleway and pedestrian walkway, an underground car park and a landscaped greenway which connects all these areas, all integrated within the urban fabric of the wider city centre.
Among the uses proposed for the new buildings are a mix of short-term rental properties, smart working facilities, guest houses, public services, contemporary living and places dedicated to wellbeing.
The development’s main building, “The Residence”, is a high-rise landmark on the district’s skyline, becoming a symbol of the rebirth of what was a neglected area on the less attractive side of Ravenna.
Multiple themed areas within the scheme share a united overall identity, the whole combining to create the basis for synergy between the architecture, inhabitants, history and culture of Ravenna.
A new urban railway crossway links the core of Ravenna, with its higher density, with the open former industrial area adjacent to the Canale Candiano. This tree-lined promenade acts as the spine of the project, with the extensive landscaping connecting the scheme to the wider green belt and providing an attractive place in which to relax and have fun.
There is a visual focus on a new garden square, which is conceived as a vibrant space for shopping, socialising, meals and entertainment. A new urban theatre is housed in the new urban forum building, which is the architectural focal point of the piazza and a flexible venue for events and entertainment. The existing, railway-owned urban forum building becomes the new commercial centre of the entire project; its façade is retained while the internal space is redeveloped for a contemporary look and feel.
The landscaped spaces also host the scheme’s primary transport hub, both for the existing rail network and other public transport options and for new bicycle stations and other amenities which encourage carbon-free mobility. Car parking is moved to a single underground building, freeing space for another landscaped and vibrant square for socialising and enjoyment, with an emphasis a more contemporary, young and fun ambience. The Canale Candiano is retained untouched due to its historic and cultural importance since Roman times, serving to reconnect people with the roots of historic Ravenna. A small and sympathetic landscaping addition facilitates better internal circulation between all areas of the scheme.
