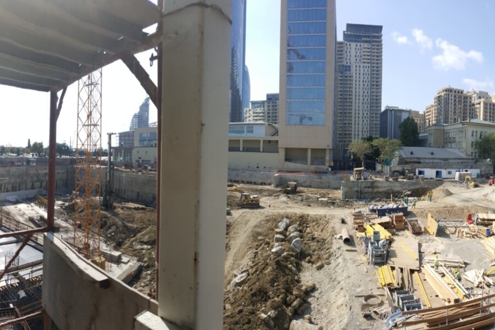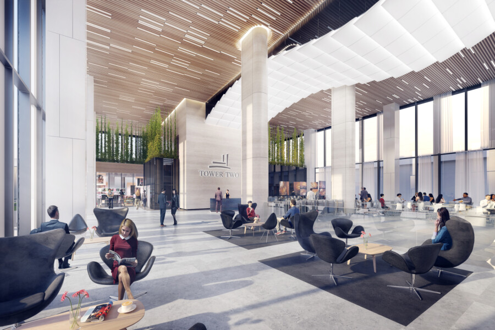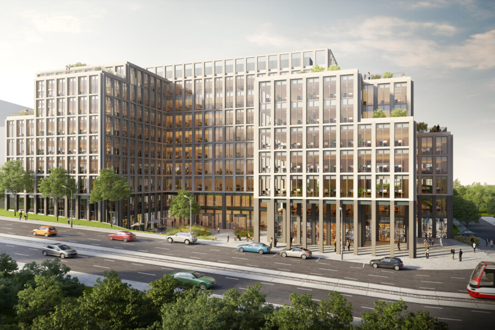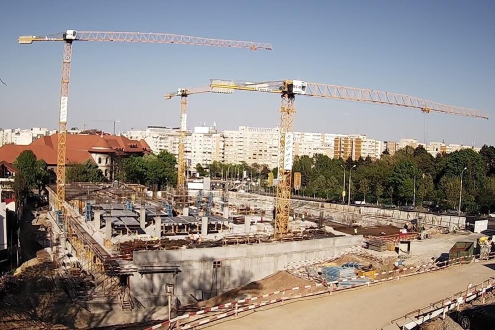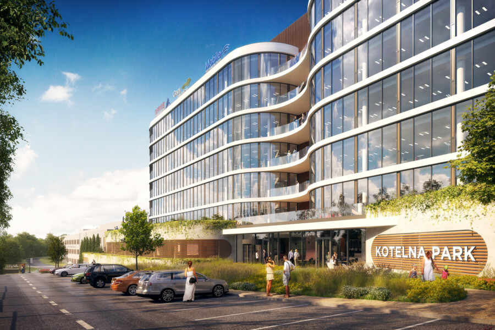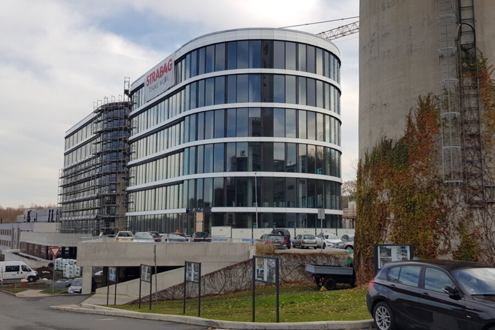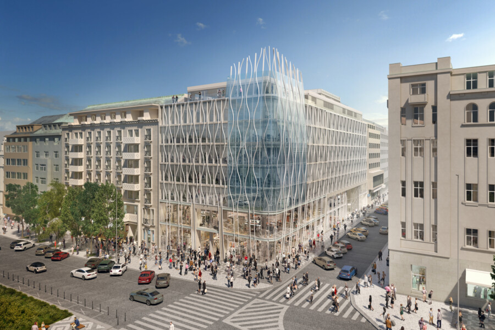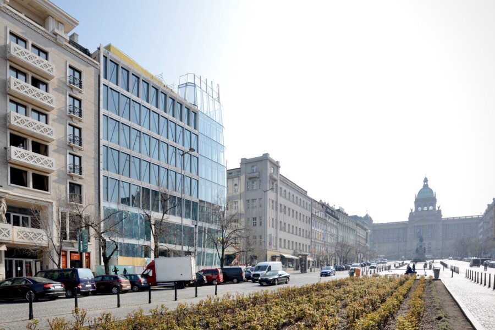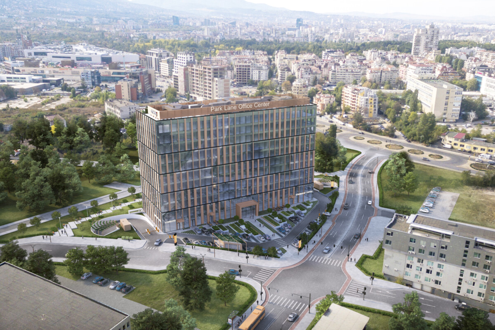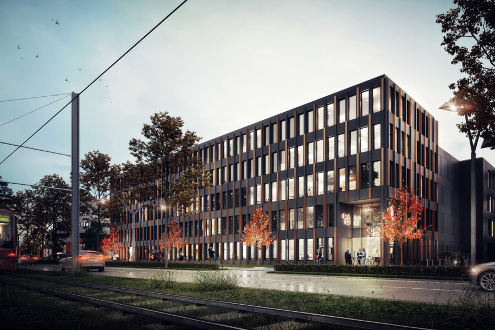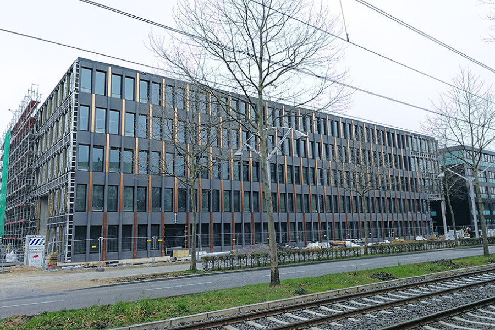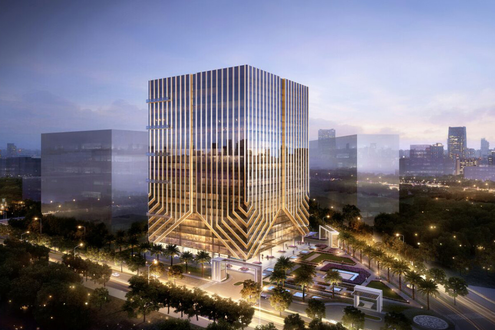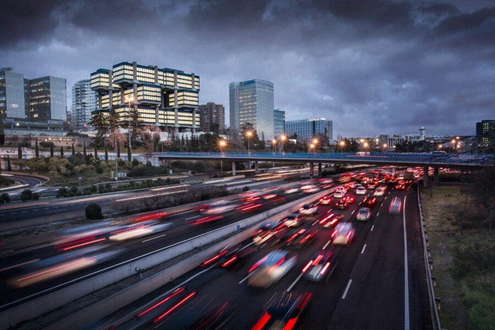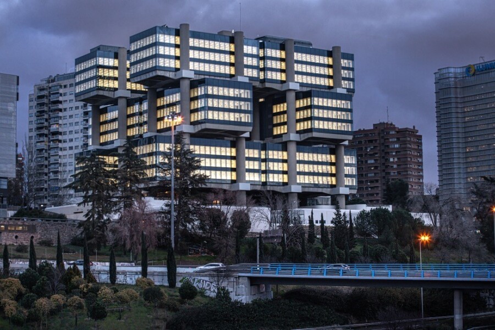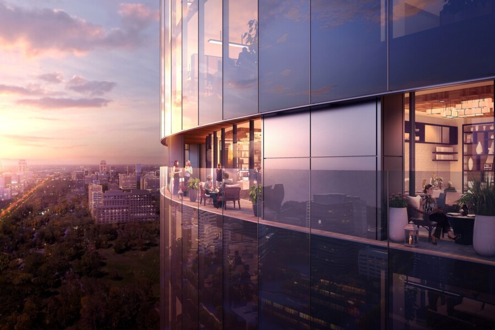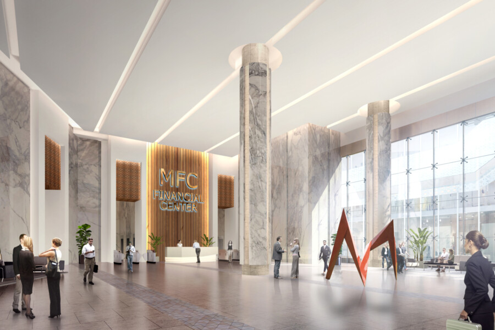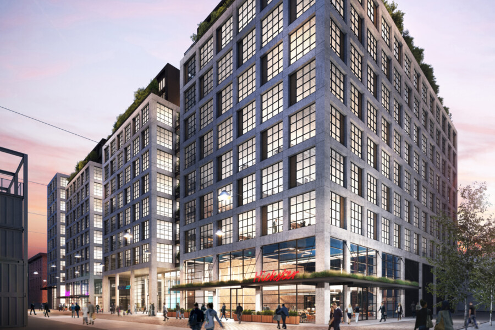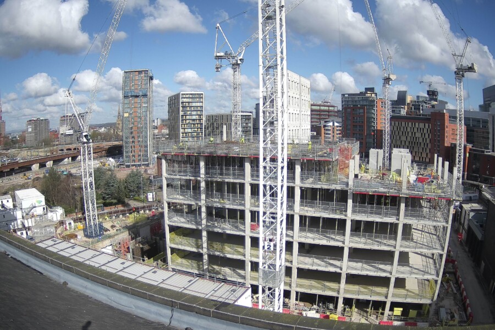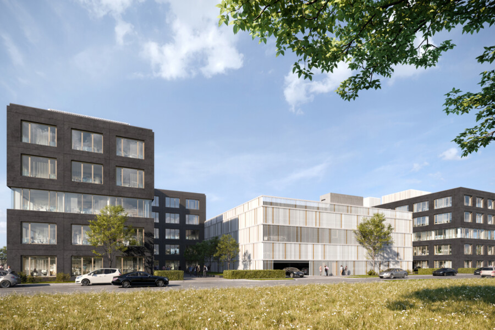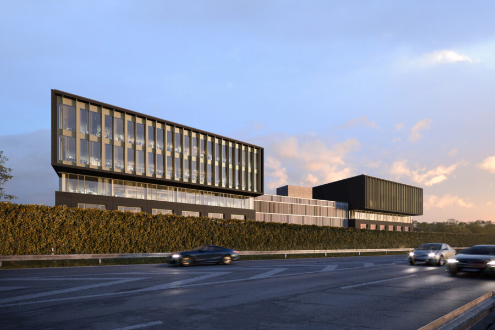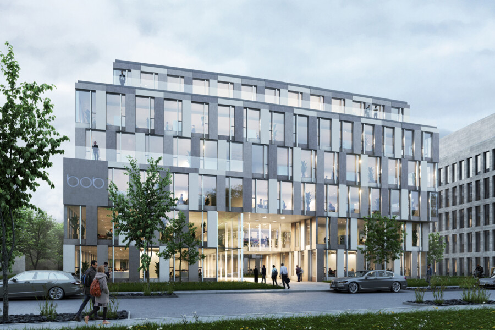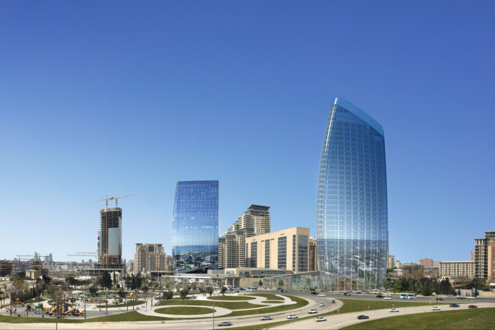
Chapman Taylor’s current office projects – designing for 21st century working
There is an increasing awareness among office developers, owners and workers of the crucial importance of well-considered design to occupant wellbeing and commercial success. Well-designed workplace environments can help increase productivity and job satisfaction. Our success in the office sector has been built by focusing on the specific needs of clients and end-users, and by combining cutting-edge thinking on workspace design with commercial credibility and operational efficiency. Below are some of Chapman Taylor’s on-site office projects, where we are designing with the needs of 21st century companies and workers in mind.
Port Baku Tower 2, Baku, Azerbaijan
The architectural design for the 49,000m², office-led Port Baku Tower 2 was conceived as a sculptural completion of the wider Port Baku development. The new mixed-use tower is an evolution of the original Port Baku Tower 1 design, completed in 2011, forming a “bookend” to the eastern aspect of Port Baku and creating a sense of enclosure to the central zone of the development.
The sculptural, curving façades and inclined upper levels create an elegant addition to the Baku skyline, while the angled foyer space at the base of the new tower, with its 16m-high ceiling, creates a strong sense of arrival and an impressive entrance into the office building. The podium to the west of the tower mirrors the tower’s angled base and provides restaurant and retail offers to generate a vibrant circuit to draw people from the popular Fashion Avenue to the west.
Chapman Taylor acted as Lead Architect on behalf of Pasha Construction for this impressive and memorable Baku landmark, using BIM (Building Information Modelling) technology to deliver a fully coordinated design.
USCE Tower Two, Belgrade, Serbia
Tower Two, in New Belgrade, will house Class A office space in a very prominent city centre location, perfectly located for easy access by car, bicycle or public transport. Set within a landscaped park, the project is designed to complement the existing Tower One and to create high-quality modern office accommodation for innovative companies seeking a highly sustainable development.
The double-height foyer provides a striking entrance experience, with naturally lit lift lobbies on each office floor and external balconies offering beautiful views over the city centre to the east and the Danube and Sava rivers. A green roof terrace creates a stunning F&B destination for office users and for special events.
The scheme targets BREEAM Excellent certification for sustainability. A number of strategies have been followed to achieve an energy-efficient and sustainable design, while natural ventilation is also used throughout the building, as is natural lighting – helping, along with a fluid layout which encourages movement, to create a culture of wellness for the building’s occupants.
Chapman Taylor worked with Buro Happold to develop a tightly integrated architectural and engineering concept.
U Centre, Bucharest, Romania
Chapman Taylor-designed U Centre is a new, eight-floor office development in the Romanian capital, Bucharest.
Located in the city’s Sector 4 at Calea Serban Voda, the 45,000m2 GBA building provides Class A workspace across eight above-ground floors, with retail space at the ground floor and two basement levels for parking and services. A pleasant, landscaped courtyard welcomes visitors and occupants to the spacious reception lobby at ground floor level.
The façade design makes use of natural stone and aluminium composites to give an urban downtown feel, with wide upper-level terraces and a roof garden creating attractive spaces in which the building’s users can relax and interact.
U Centre is located close to the city’s Tineretului and Carol parks, making it perfectly placed for pleasant lunchtime strolls and post-work socialising. A metro station 100 metres away from the building provides easy access to the rest of the city.
Kotelna Park, Prague, Czech Republic
Kotelna Park is a 10,000m2 NLA office development by Red Group which will provide flexible Class A workspaces offering state-of-the-art facilities, large and flexible floorplates and excellent views across Prague. Phase two will deliver an extensively glazed building offering six floors of high-specification workspaces served by two semi-underground levels of car parking – the latter featuring green roofs which create a terraced podium for the offices above. The lower ground floor hosts a spacious reception area and café/bistro for the building’s users and visitors.
The buildings have been designed with a focus on low energy consumption and abundant natural light, while a rear, south-facing garden offers the building’s occupants a landscaped space for recreation and relaxation to recharge their batteries.
The new office park is located on a significantly sloping site in Prague 5 – a former industrial area which is rapidly becoming one of the city’s most important office hubs. The district sits alongside one of Prague’s main roads from the city centre. Chapman Taylor was the Lead Design Architect for the project, which is set to complete in early 2020.
The Flow Building, Prague, Czech Republic
This project provides seven floors of prestigious office space, three levels of flagship retail and two basement levels of parking on an important corner site on Wenceslas Square. The building will house Primark’s first store in the Czech Republic, forming part of the successful retailer’s expansion throughout Central and Eastern Europe.
Designed and developed to respect the urban, historical and social significance of such a prominent location, the building incorporates crafted features by leading Czech glass artists in the tradition of the existing palaces on Wenceslas Square. The 3-D facade system is a first for the Czech Republic.
The project is also sustainable and energy-efficient, using intelligent, integrated building technical systems. Chapman Taylor's Prague studio designed this high-profile office and retail development.
Park Lane Office Center, Sofia, Bulgaria
The 34,850m2 GBA Park Lane Office Center will be one of the key buildings in what is destined to become a focus district for new businesses within the city. The building offers stunning views of the Vitosha mountain, which dominates the city’s skyline, and Sofia’s famous Boris Gardens. 200 new trees will also be planted around the building.
The offices have been designed with the wellbeing of its occupants in mind, with high ceilings and workspaces designed to encourage movement and collaboration while promoting visual connections across the floorplates. The ground floor will contain a café for use by the building’s occupants as well as local residents and visitors, bringing additional life to the local streets.
Chapman Taylor's Prague studio collaborated with the client, Park Lane Developments, and the Architect Ilian Iliev of Planning, to develop the concept design for this prominent site. The works are expected to complete in 2021.
Godesberger Allee 138, Bonn, Germany
The Godesberger Allee 138 office development will close one of the last gaps along the B9 state road in the southern part of the Bonn government district.
The new building is being constructed over an existing basement car park within view of the prominent Kreuzbauten building complex, and combines a simple geometrical form with a complex, relief-like façade.
The project, which Chapman Taylor was appointed to design by the Munich investment company Fondara, offers 11,000m² of above-ground gross built area over five floors, surrounding a landscaped inner courtyard. On the ground floor, a small F&B unit will face the street and will help bring activity to the immediate vicinity.
Work on this office project is scheduled to complete in early 2020.
J8 Office Park, Bucharest, Romania
The 78,400m2 GBA J8 Office Park scheme will be located in Bucharest’s 1st District, in the densely residential north of the city, and will comprise two separate and self-contained, eight-floor office buildings set over a shared two-level basement parking structure. The buildings will be set in a beautiful landscaped environment designed to create semi-public spaces of human scale with an attractive and relaxing atmosphere.
The offices will U-shaped floorplans, with centrally positioned, double-height entrance lobbies facing the shared landscaped zone between the buildings. The floorplates are flexible can be sub-divided to provide four tenancies per floor, if required. A number of amenities, such as retail units, restaurants and a gym, will provide convenient services for the everyday needs of office staff and local residents and also create an active frontage and a more vibrant streetscape.
The development is targeting a BREEAM Excellent rating for sustainability – it will be energy-efficient, reducing running costs and maintenance charges, and will be built using recycled and responsibly sourced materials. The high-quality landscaping and well-lit parking garages will ensure a welcoming and safe environment for all users.
Chapman Taylor designed this high-specification and sustainable new office development on behalf of Portland Trust. The project will host the headquarters of gaming industry leader Ubisoft, which has leased 60% of the space available in two buildings.
Orbit Towers, Hyderabad, India
Orbit Towers provides over 102,000m² GLA of office space for IT workers, with a food court and business centre on the ground floor. 20 high-speed lifts are provided, with separate lifts and escalators between ground level and the basement car park for security purposes. The car park provides 1,500 spaces over four basement levels.
Pre-cast construction technology is being used to create the above-ground building, while the basement levels are being built conventional construction methods. The buildings are complemented by one acre of green space in which the office workers can relax and enjoy the outdoors. The landscaped area will incorporate an amphitheatre and water features.
Chapman Taylor is responsible for developing the masterplan and architectural concept for Orbit Towers. Our scope also includes interior design, landscaping and detailed design of the whole project on behalf of Aurobindo Realty & Infrastructure, Hyderabad. The development is set to complete in 2021.
Los Cubos, Madrid, Spain
The refurbishment of Los Cubos adds fresh character to the 1970s office building while retaining the distinctive ‘cubic’ theme of the original building.
Los Cubos contains nine floors of office space, totalling 32,000m², and sits on a prominent site next to the busy M30 motorway on the eastern approach to Madrid’s city centre. Chapman Taylor’s redesign creates a contemporary and dynamic ambience, bringing the building into the 21st century.
Chapman Taylor’s Madrid studio won a competition to refurbish Los Cubos in 2015, with planning approval achieved in 2017. The refurbishment is currently approaching completion on site.
M3M Financial Centre, Gurugram, India
M3M Financial Centre will be a 75,000m² GLA retail and office tower development, adding a 180m-tall landmark to the city’s skyline – the tallest office building in India. The scheme, by M3M India Ltd, will create two office buildings served by triple-height shops on the ground floor, more retail on the first floor, with the second floor entirely dedicated to F&B options.
It sits in one of India’s fastest-growing business hubs, surrounded by an affluent residential neighbourhood and close to main routes to and from southern New Delhi and the international airport. Chapman Taylor has designed the architecture for this major commercial centre, which won “Best Mixed-Use Architecture in India” at the 2018 IPAX Asia-Pacific Property Awards.
Booking.com Headquarters, Manchester, UK
The development will be the second largest office building worldwide for Booking.com. Drawing on the input of staff members, the design will create an enjoyable, state-of-the-art headquarters building for the digital technology giant, and will provide a benchmark for high-quality workspace in the city.
The design for the wider Manchester Goods Yard development provides a total of 29,000m² of workspace, 3,000m² of retail / commercial uses and 2,600m² of independent work studio space across four linked building blocks.
Manchester Goods Yard will become the fulcrum of Enterprise City at St. John’s, a new media technology hub which will be home for a mix of start-up and multi-corporation creative industries. The ultra-modern, flexible workspaces will be supplemented by a mix of café bars, restaurants and leisure facilities, with the aim of creating a vibrant neighbourhood in which to live, work, shop and relax.
It is expected that the new Booking.com Manchester headquarters building, which will be capable of accommodating up to 3,000 people, will be completed in 2021.
Proeslerstrasse office project, Nuremberg, Germany
Chapman Taylor has been appointed by P & P Gruppe to design an office complex in the German city of Nuremberg.
The scheme provides for two office buildings and a parking garage as well as an underground car park. The site is located in the west of the city, adjacent to the Main-Danube Canal.
The two five-level office buildings are angled to face each other, with a parking garage between them. Between the office buildings and the parking garage are two landscaped courtyards which open up to Proeslerstrasse and lead people to the respective entrances.
On the other sides of the buildings, facing towards the south-western ring road and the Main-Danube Canal, the upper office levels, with their striking glass facades, are prominently on display to passing motorists.
BOB.Düsseldorf Airport City, Germany
The 14,750m² GBA building offers six office floors and two underground car and bicycle parking levels. The central access core, with an open stairwell and two elevators, is bright and spacious and offers the flexibility to subdivide into as many as three units per level, with a rentable floor area starting from 230m².
The multi-space floor plan allows for a combination of cubicles, open-plan offices, team offices, quiet spaces and zones for different kinds of communication, creating a diverse range of workspaces for differing requirements.
A double-height entranceway opens the building to the street, with the entrance located in the courtyard, which is visually unified with the courtyard of the neighbouring building.
Chapman Taylor is experienced in future-proofing office designs so that they can adapt quickly to the incredible pace of change in the sector. We know how to make use of space so that letting value is maximised, and our global team has a wealth of knowledge and experience in delivering dynamic and complex design solutions, with the resources to implement them.
