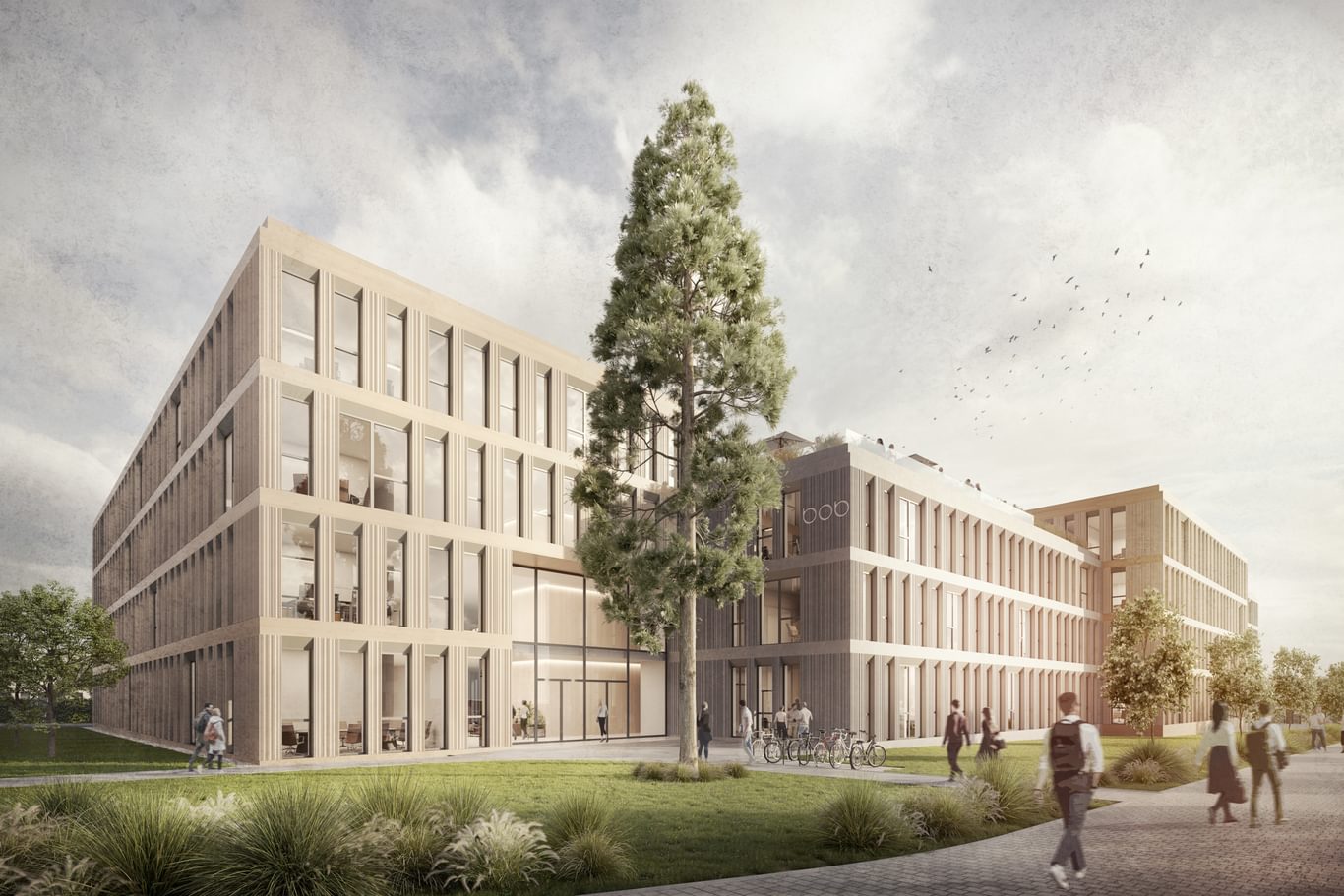
Chapman Taylor's design for 'BOB.Hamm' - a highly energy-efficient office building
Chapman Taylor Düsseldorf entwirft das hoch energieeffiziente Bürogebäude “BOB” in Hamm, Westfalen.
Having already designed the office building BOB.Düsseldorf for the project developer BOB AG from Aachen, Chapman Taylor’s Düsseldorf studio is now designing a second “BOB” nearby in Hamm. The concept of the "Balanced Office Building (BOB)" is characterised by maximum energy efficiency and a rigorous sustainability strategy. The indoor climate and energy concept, the office modules, e-mobility concept and many other features are identical for every BOB project, but the architecture varies.
The building is designed to achieve DGNB Gold certification. The LED lighting system is computer controlled to optimise the balance of artificial and natural daylight. The facades incorporate a light shelf to direct daylight into the depth of the floorplan. Heating and cooling will be provided via geothermal technology.
Chapman Taylor Düsseldorf entwirft mit dem BOB.Hamm bereits das zweite hoch energieeffiziente Bürogebäude für den Projektentwickler BOB efficiency design AG aus Aachen. Das langjährig erprobte und optimierte Konzept des "Balanced Office Building (BOB)" zeichnet sich durch höchste Energieeffizienz und eine konsequente Nachhaltigkeitsstrategie aus und steht mit dem Konzept für das Büro der Zukunft.
With a gross built area of approx. 10,000 m², of which 8,100 m² is leasable floor area, the office building offers a wide range of rental options for businesses. A standard floor can be divided into a total of up to 4 office units, with the smallest unit starting at around 400m². This floor plan flexibility is one of the special features of BOB.
Mit einer vermietbaren Fläche von 8.100 m², bietet das Bürogebäude an der Werlerstraße ein breites Spektrum an Mietmöglichkeiten für Unternehmen. Eine Standardetage kann in insgesamt bis zu 4 Büroeinheiten unterteilt werden, wobei die kleinste Einheit bei ca. 400 m² beginnt. Diese Grundrissflexibilität ist eines der besonderen Merkmale von BOB.
Chapman Taylor’s Düsseldorf studio has created a coherent architectural concept, with a clear building form ensuring excellent leasing flexibility with well-lit spaces. The L-form of the building reduces the visible dominance of surface car parking viewed from the street.
The main entrance is located on the corner of Werler Strasse and Ostdorfstrasse and is clearly visible and accessible from both the car park and the street.
Die klare Gebäudestruktur sorgt für eine hohe Vermietungsflexibilität mit gut belichteten Räumen. Hinter dem „L“ förmigen Gebäude sind die ebenerdigen Stellplätze angeordnet, welche somit von den beiden angrenzenden öffentlichen Straßen nicht einzusehen sind. Der Haupteingang befindet sich an der Ecke Werler Straße/ Ostdorfstraße und ist sowohl vom Parkplatz als auch von den Straßen gut sichtbar und zugänglich.
The length of the building is broken down by a series of lateral shifts, which visibly reduce the overall scale. In addition, the corner facing the street junction has been ‘cut out’ in order to preserve a sequoia tree which, whilst not protected under local bylaws, will be retained due to its rarity. Sufficient distance has been left in order for the tree to grow.
The overall form is further broken down by the introduction of a large roof terrace and by varying the building’s height.
Die Länge des Gebäudes wird durch Gebäudeversätze gegliedert, welche die Gesamtlänge sichtbar verringern. Zudem wurde die Gebäudeform wegen eines bestehenden Mammutbaums angepasst, welcher aufgrund seiner Seltenheit erhalten werden soll.
Die Gesamtform wird durch die Errichtung einer großen Dachterrasse und durch die unterschiedlichen Höhen des Gebäudes weiter gegliedert.
Chapman Taylor, true to its principles of responsible design, has created another individual solution for the BOB Balanced Office Building series, tailored-designed for the location whilst complying with the demands of the BOB brand.
The opening is planned for the first quarter of 2025.
Als etablierte Marke trifft die BOB AG auf die Kreativität von Chapman Taylor, die sich getreu ihren Grundsätzen des ganzheitlichen Ansatzes, der lebenszyklusorientierten Planung und des ressourcenschonenden Bauens bedient und so dem Serienprodukt eine harmonisierende Individualität verleiht.
Die Eröffnung ist für das erste Quartal 2025 geplant.