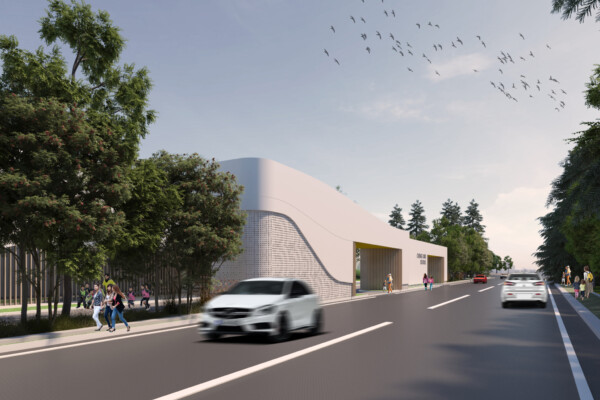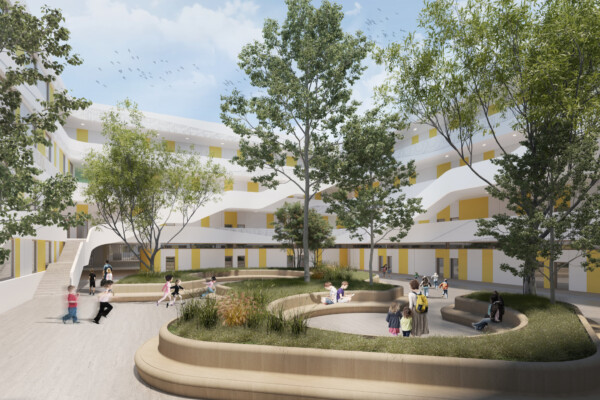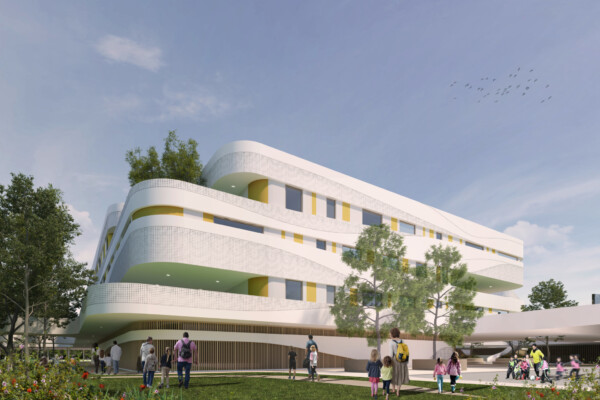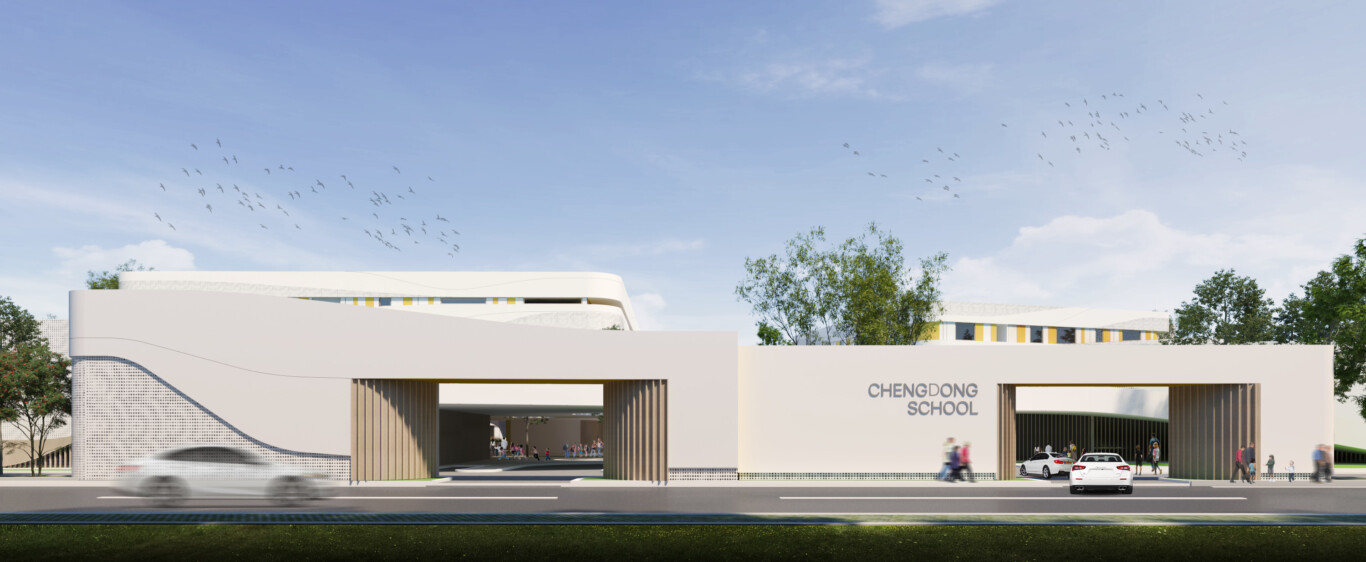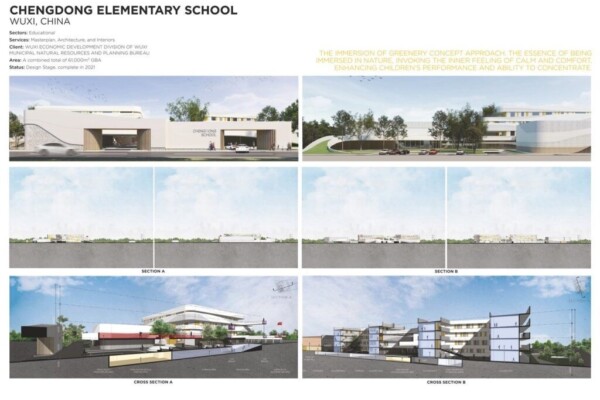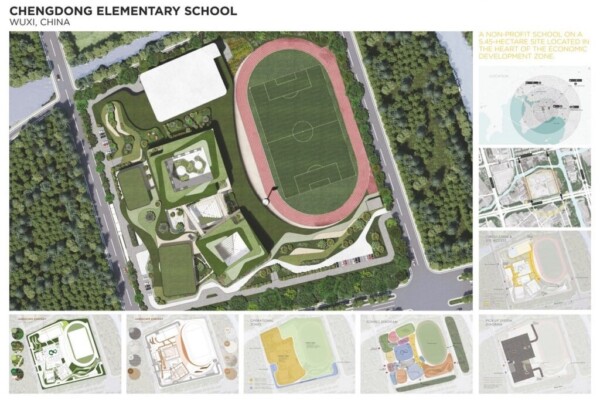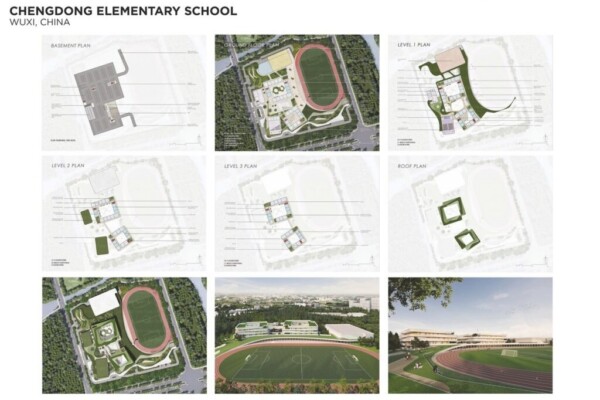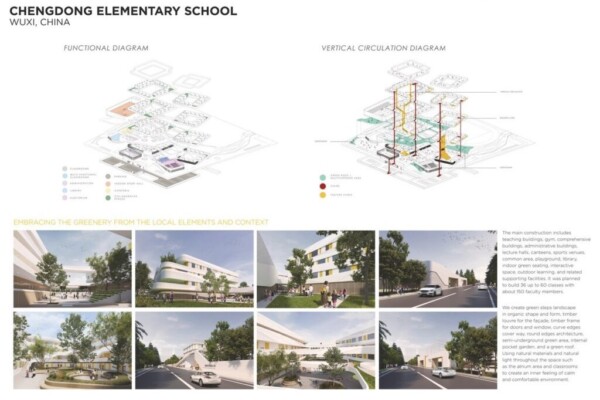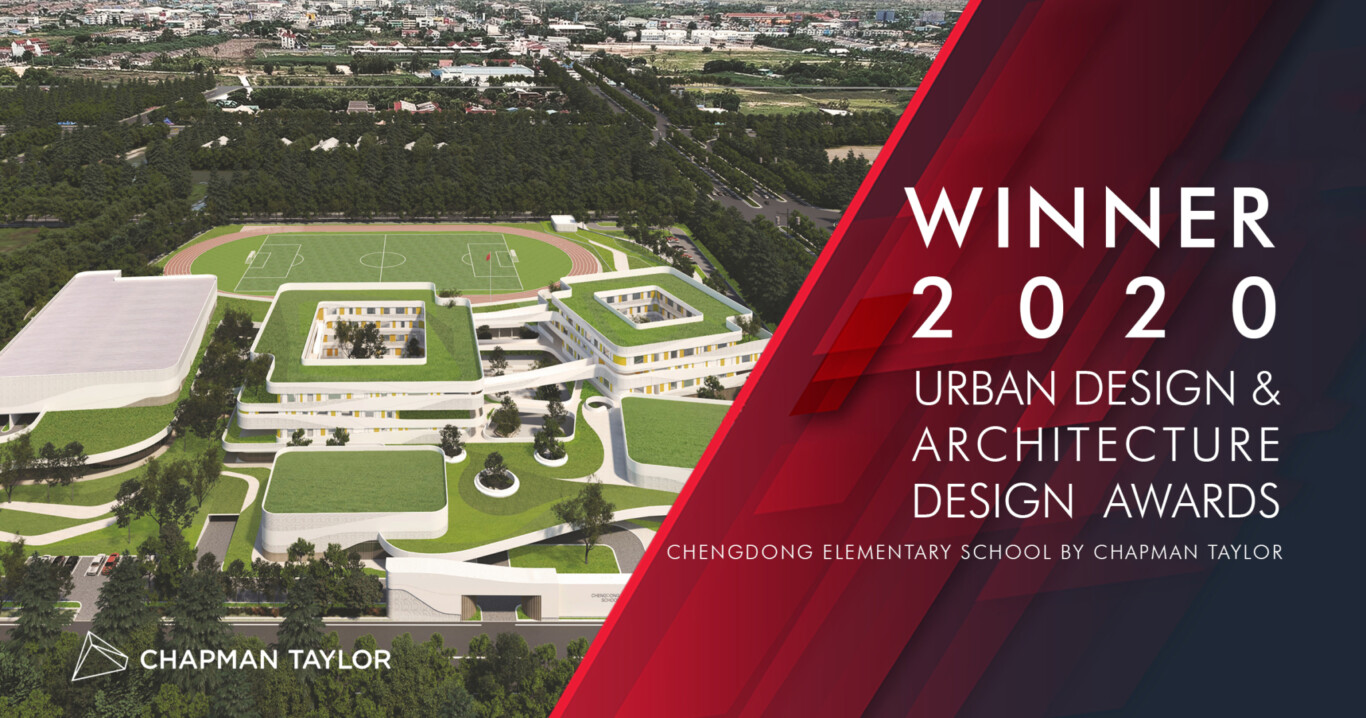
Chengdong Elementary School wins Urban Design & Architecture Design Award
Chapman Taylor has won an Urban Design & Architecture Design Award in the “Educational Architecture Concept” category for our design for Chengdong Elementary School in China’s Jiangsu Province.
Established in 2016, the Urban Design & Architecture Design Awards honours the most innovative, creative and sustainable urban projects globally, with a focus on how the urban design and/or architecture blends with and integrates the natural environment.
Chengdong Elementary School is a non-profit school on a 5.45-hectare site located in the heart of Wuxi’s Economic Development Zone. Our design for the school puts nature at the heart of the new development, blending the architecture with the natural surroundings to encourage a sense of calm and comfort and aiding the children’s performance.
The 61,000m2 GBA scheme includes teaching buildings, a gym, multifunctional buildings, administrative buildings, lecture halls, canteens, sports venues, a common area, a playground, a library, indoor green seating, an interactive space, outdoor learning areas and related support facilities. The complex is designed to hold about 150 faculty members and between 36 and 60 classes.
The architectural design language draws inspiration from the local context, such as the Huishan clay figurines, the vibrant foliage of the trees, the Scholar’s Rock formation and the dynamic surface movement of Lake Taihu. An expression of native elements in the modern architectural form creates a smooth transition between the buildings and the landscape. The refined architectural style evokes the essence of Wuxi and its architectural heritage through its accent colours, perforated façade pattern and curved lines.
Four fundamental elements informed the design concept:
- Digital learning capability
- Biophilic design for a calm and peaceful environment
- The use of vibrant colours to brighten up the spaces and improve learning experiences
- Embracing diversity and fostering a culturally responsive approach to teaching
The biophilic elements include a stepped green landscape, a timber louvre for the façade, timber-framed doors and windows, a covered walkway with curved edges, a semi-underground green area, an internal pocket garden and a green roof. The design uses curved edges, natural materials and natural light throughout the buildings, particularly the atrium area and classrooms, helping to create a feeling of calm and a comfortable environment.
The buildings are interactive, flexible and digitally enabled, anchored by the concepts of “luscious green space” and “touching nature”. The aim is to facilitate the learning process as well as encouraging physical fitness, reducing stress, aiding concentration, enabling creativity, fostering self-discipline and promoting student and staff engagement.
Chapman Taylor’s Bangkok studio created this design concept for the Wuxi Economic Development Division of the Wuxi Municipal Natural Resources and Planning Bureau. Congratulations to everyone involved in creating this innovative and student-focused concept on this well-deserved award!

