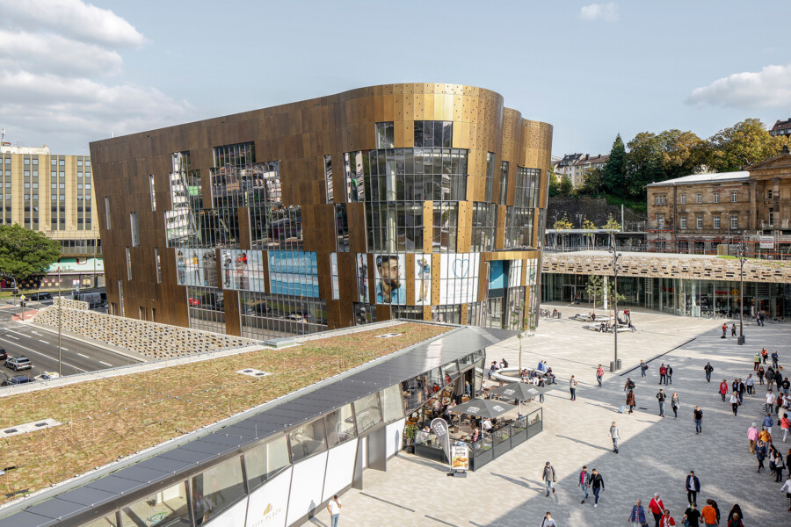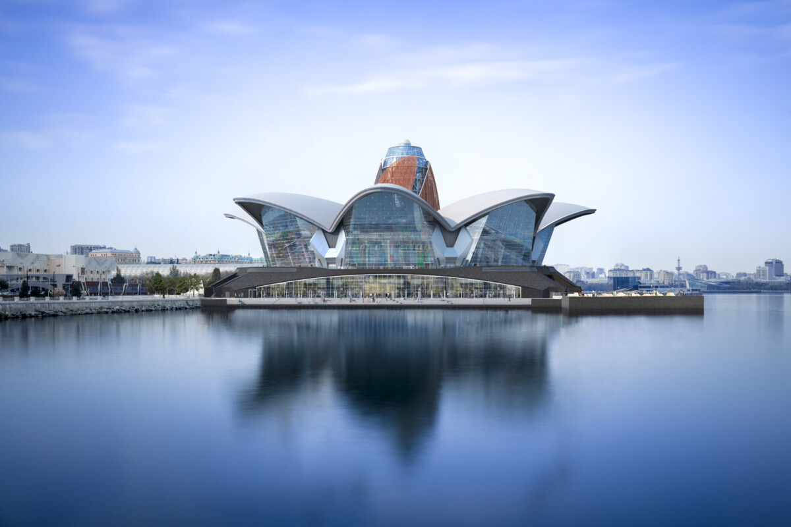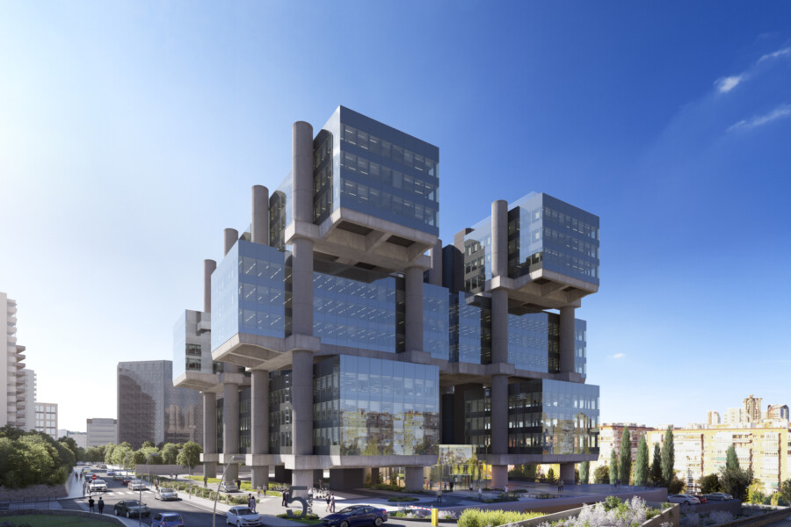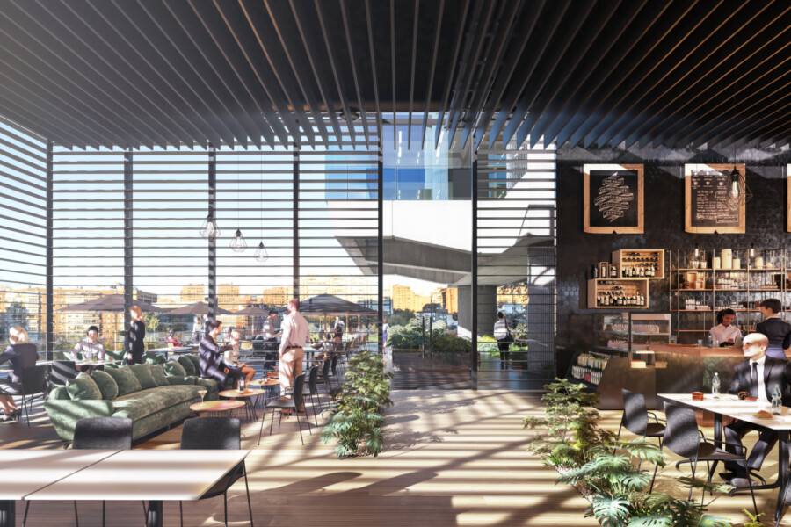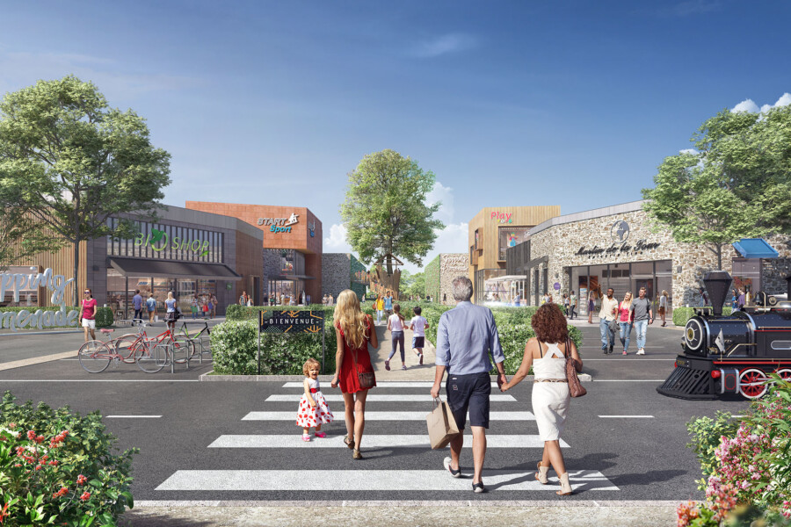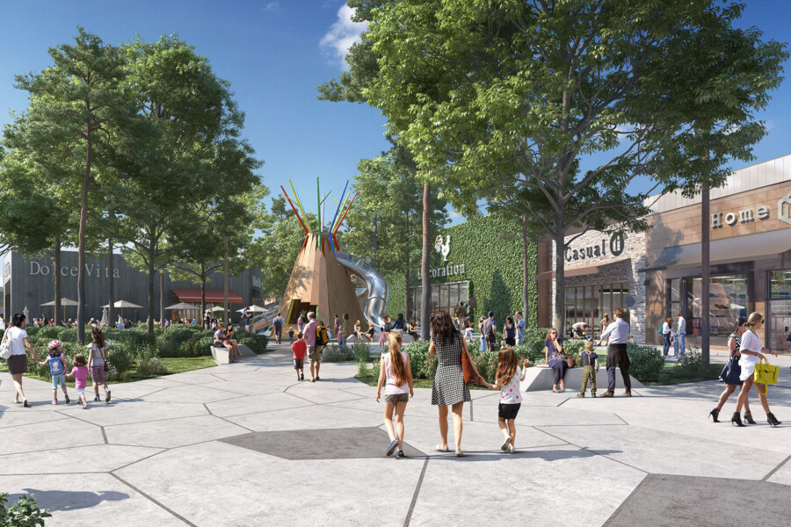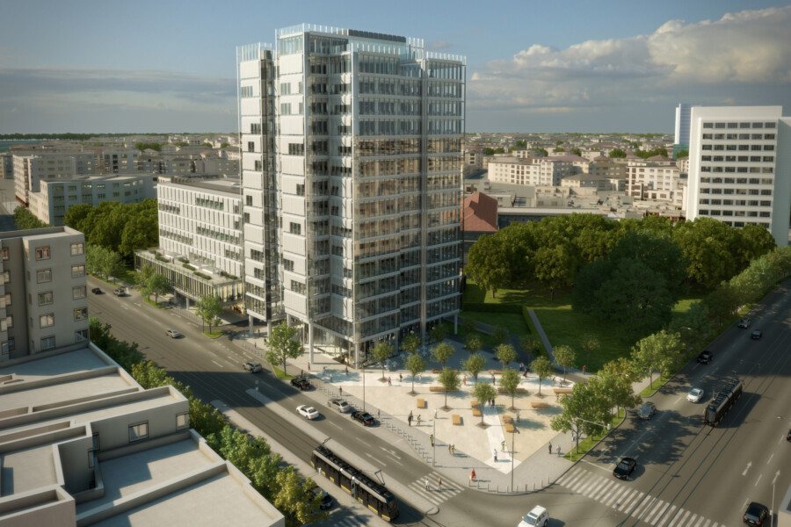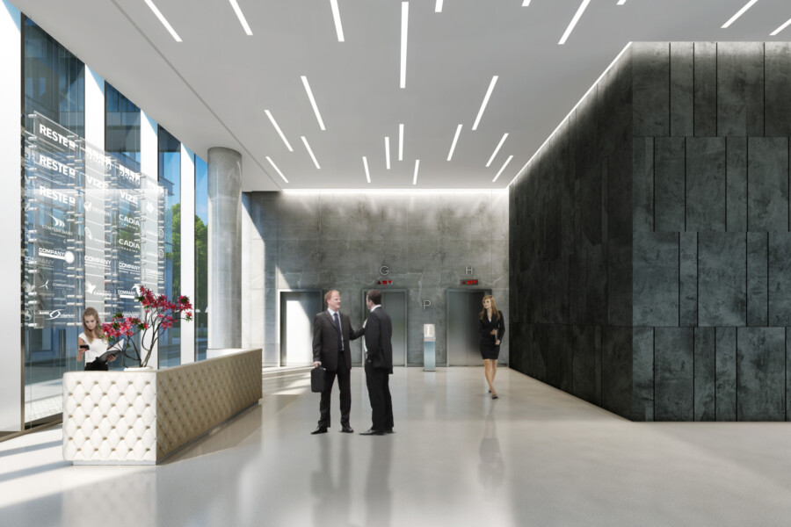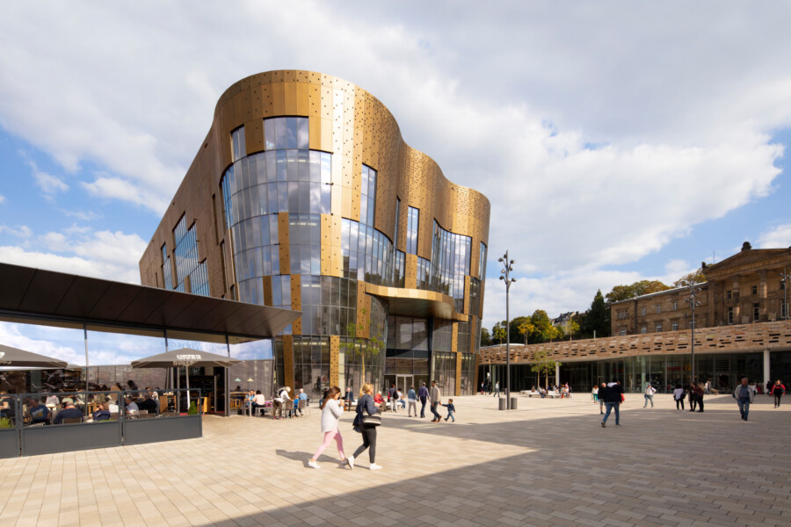
Coming soon: Chapman Taylor projects completing in the next few months
A number of Chapman Taylor projects are nearing completion on site at the moment, with some exciting and significant projects across a wide variety of sectors being opened in the next few months. Starting with the opening of City Plaza in Wuppertal on 16 April, this year will see the realisation of client visions for places and spaces around the world which were first conceived, in some cases, several years ago. Below is a selection of the brand new developments coming to fruition right now.
A five-storey flagship store for Primark, City Plaza is the centrepiece of a large urban redevelopment project which links Wuppertal’s railway station to the town centre. City Plaza marks the rail gateway to Wuppertal’s city centre, forming part of an assembly of impressive historical buildings which define the remodelled square in front of the railway station. City Plaza’s curved façade is clad with brass panels which alternate with the glass of the curtain wall, lifting the area's look and feel alongside major improvements to the surrounding public realm.
Chapman Taylor’s Düsseldorf studio, together with the investor, Signature Capital, won a prestigious German Polis Award for City Plaza in the ‘Regenerated Town Centres’ category in 2016.
Located on land reclaimed from the Caspian Sea, Caspian Waterfront will be a 120,000m² entertainment, retail, leisure and dining destination over five floors. A central ‘flame’ tower completes eight angled glass façades inspired by the eight-pointed star on Azerbaijan’s national emblem.
Chapman Taylor designed the original building as a congress centre in 2007, and now the building is being repurposed, keeping the same design, to include entertainment, leisure, F&B and retail facilities. Chapman Taylor’s London studio was appointed to provide the interior design services in 2016, with the complex on course to open in 2019.
The refurbishment of Los Cubos adds fresh character to the 1970s office building while retaining the distinctive ‘cubic’ theme of the original building. Los Cubos contains nine floors of office space, totalling 32,000m², and sits on a prominent site next to the busy M30 motorway on the eastern approach to Madrid’s city centre.
Chapman Taylor’s Madrid studio won a competition to refurbish Los Cubos in 2015, with planning approval achieved in 2017. The refurbishment is expected to complete in 2019.
Located in a premium shopping area which is already home to the most successful Carrefour hypermarket in the Paris region, Shopping Promenade Claye-Souilly is a new concept in French retail, housing 45 shops, leisure functions and eight restaurants in its 40,000m² GLA of space. The development will be served by 1,450 parking spaces.
The shops will be medium-sized, offering sports, culture and home and DIY outlets. Bowling and go-karting facilities will also be provided, along with a nature path to the forest and a nearby educational farm. The scheme is spread over 12 hectares, linked by a new road junction to the busy N3.
It is predicted that the new shopping centre will attract six million visitors per year when it opens in 2019. Chapman Taylor’s Paris studio is providing the architectural design for this new Paris shopping destination on behalf of Frey Group.
Ashford Designer Outlet Extension, Kent, UK
On schedule to open in the second half of 2019, this extension to the existing designer outlet will add 50 retail, leisure and F&B units to the 80 already operating, as well as a new events space and a children’s play area. The canopy roof on the existing building will be modified to tie the new area in visually. A net 324 extra parking spaces will be created to serve the development, while links to Ashford town centre are being improved to facilitate the whole scheme. The extension is expected to add a further 500 employees to the current 1,000.
The Mark is a Class A office scheme in the north-west corner of Bucharest city centre, close to the main railway station, Gara de Nord. Comprising two buildings, the complex contains a 15-storey tower and a six-floor podium, with a total of 28,000m2 above ground and 12,500m2 of underground space including car parking. The offices are rated BREEAM Excellent for sustainability.
Chapman Taylor is Lead Designer on this project, involved from concept development through to tender. We also act as Design Consultant on behalf of the client in relation to site monitoring and design specification clarification. The project won ‘Best Bucharest Office Development of the Year’ at the 2018 CIJ Awards Romania.
Chapman Taylor is a multi-award-winning practice of Global Architects and Masterplanners, operating from a network of 17 worldwide studios and specialising in mixed-use, retail, leisure, office, residential, transport and hospitality projects. Combining the resources and reach of a global practice with local knowledge and sensitivity to context, Chapman Taylor is ideally placed to design and deliver our clients’ visions to a world-class standard.
For more information, please contact:
