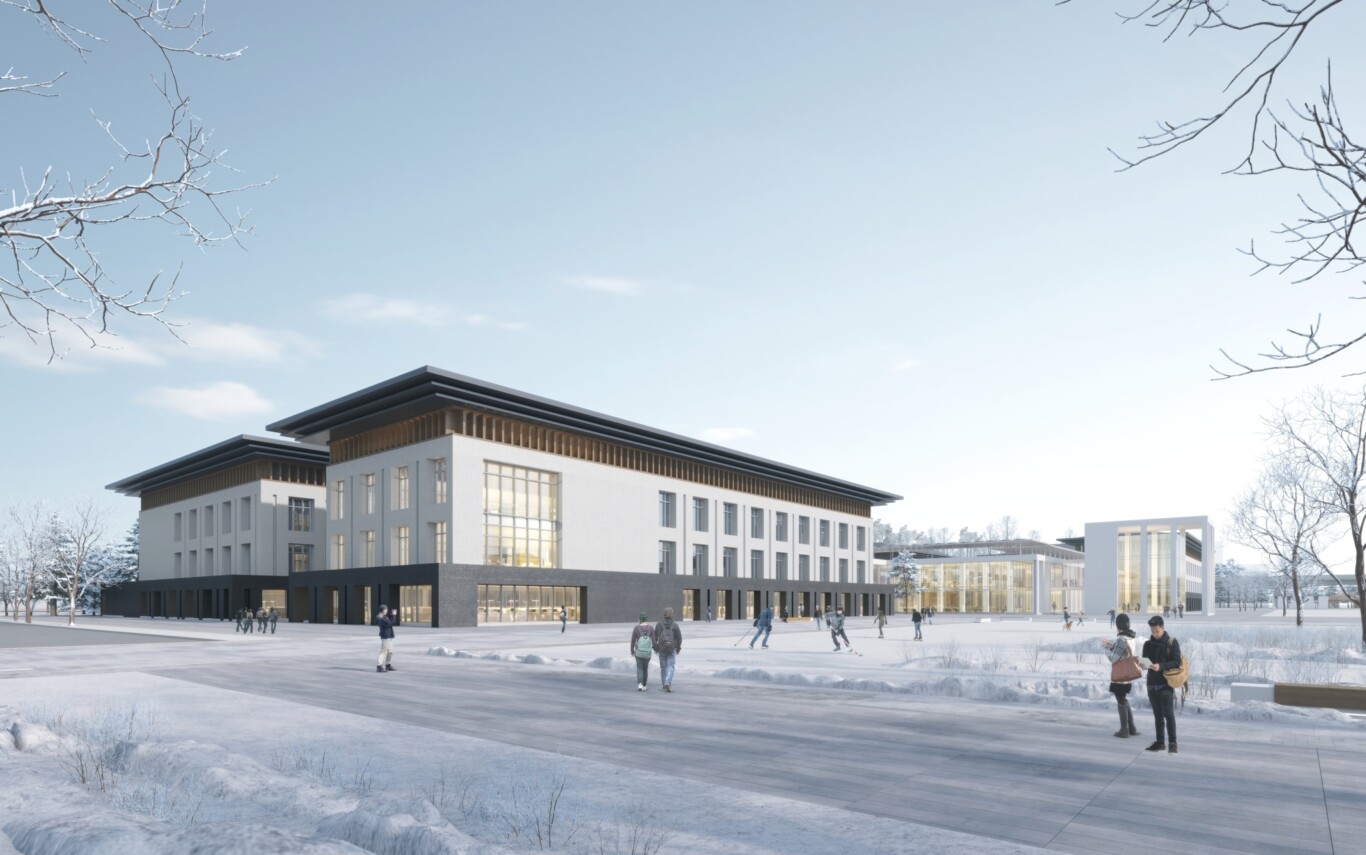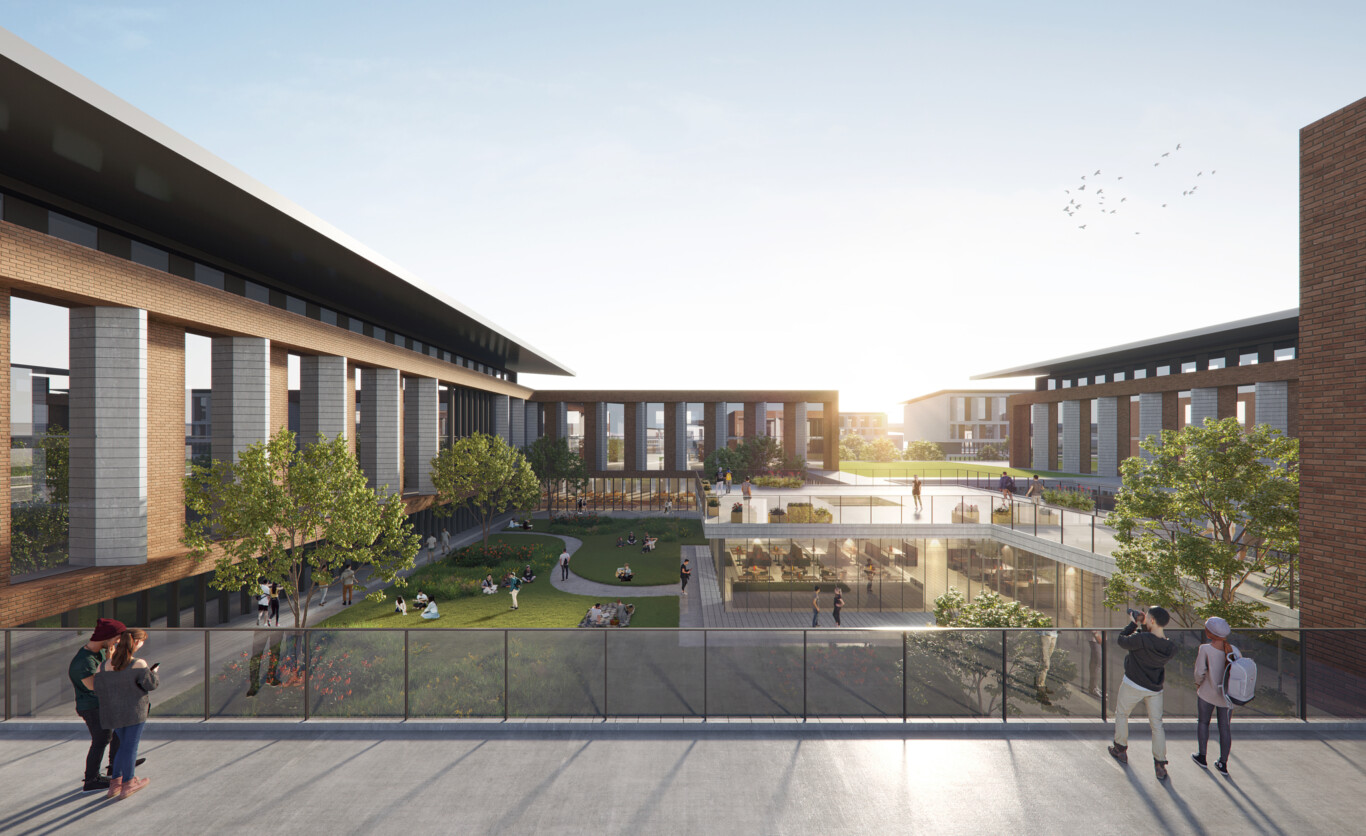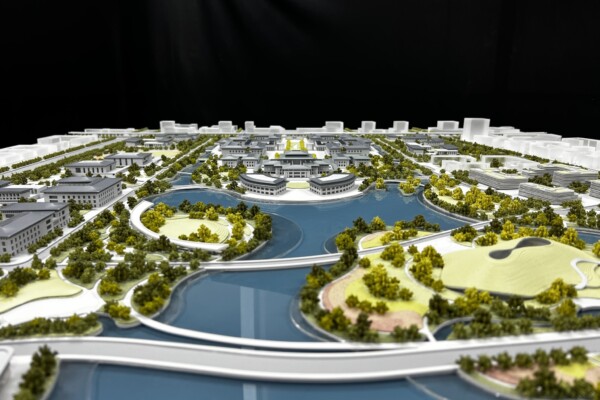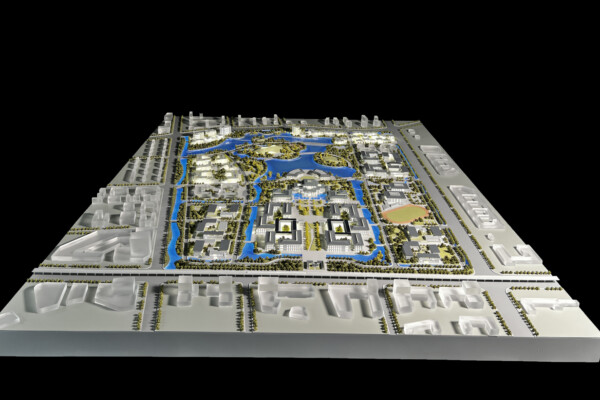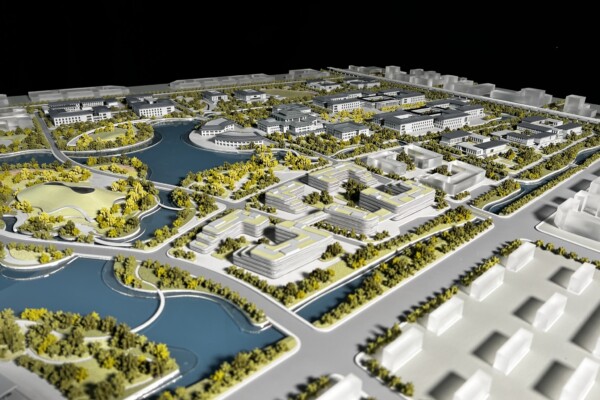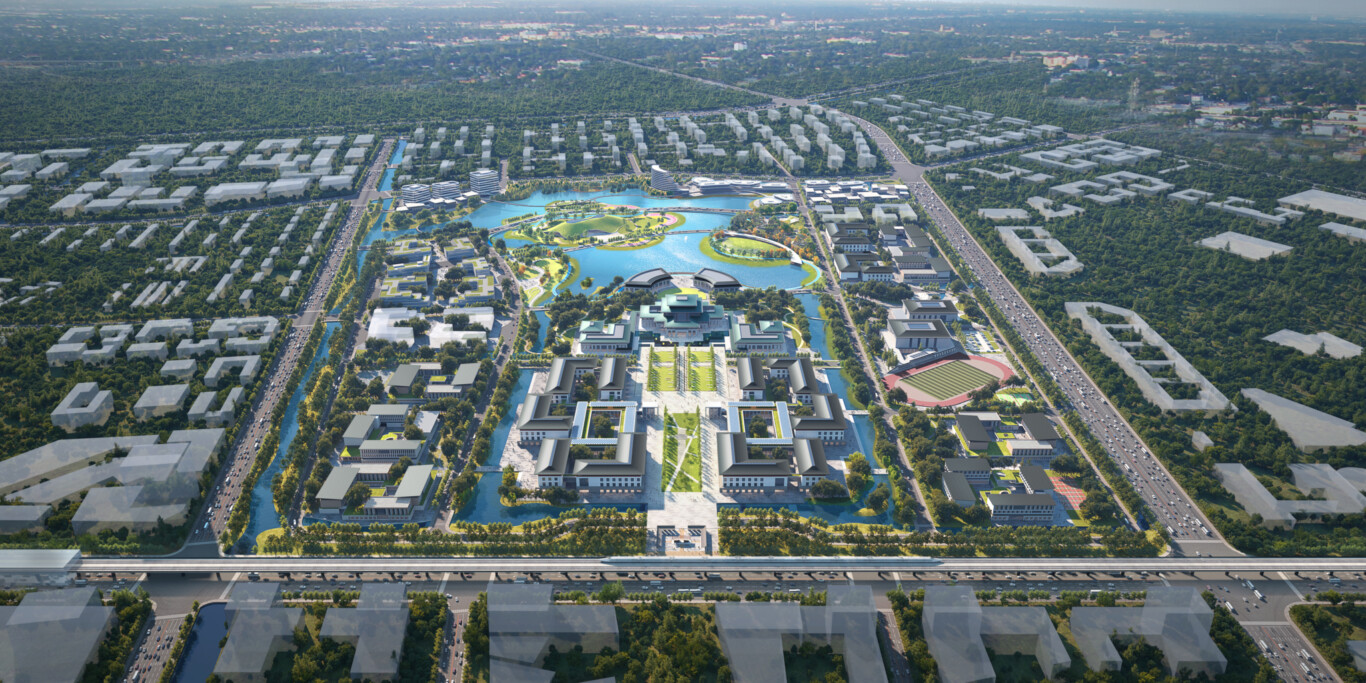
Concept design for Peking Union Medical College
The Tianjin Campus of Peking Union Medical College is a project of real historical importance. Peking Union is one of China's premier healthcare institutions. It was founded in 1906 by American and British missionaries and was initially funded by the Rockefeller Foundation before passing to Chinese control. The masterplan and architectural design for the new campus will be in two phases, with phase one covering 466,000 m2 and phase two, 483,500 m2.
The concept is to create an ideal environment for medical education that will inspire learning, interaction and communication, with contemporary references to both traditional Chinese and Western courtyard planning strategies. This vibrant garden-style campus will incorporate efficient transportation networks and become a truly diverse place to live, study and work.
In the first phase, the higher education zone will be constructed to include the main teaching buildings as well as service facilities such as the sports hall. The central 'Union Hall' is placed on the central axis of the site, and is the focal point and landmark of the whole site. The building facades are a contemporary interpretation of the 100-year-old original school building.
The college cluster of buildings introduces the concept of an ‘academic circle’ with academic courts connecting each college, to provide places for interdisciplinary exchanges, whilst still maintaining academic independence.
The second and third phases include building an International Exchange and R&D Centre, with additional workplace and commercial units. The long-term planning strategy is to integrate the campus with the surrounding context of this new expanding area of Tianjin next to Tuanbo Lake.
There will be a campus landscape water system which, combined with large-scale green spaces related to Tuanbo Lake Wetland Park, will enhance water purification. Sustainability infrastructure such as roof gardens and permeable pavements will improve the environment and rainwater storage capacity of the campus. Waterfront spaces will be connected to activity areas and a multi-level pedestrian system will be incorporated to improve accessibility across the campus.
The masterplan fully respects the nature of the site and the history of Peking Union and integrates the campus with ecology.
