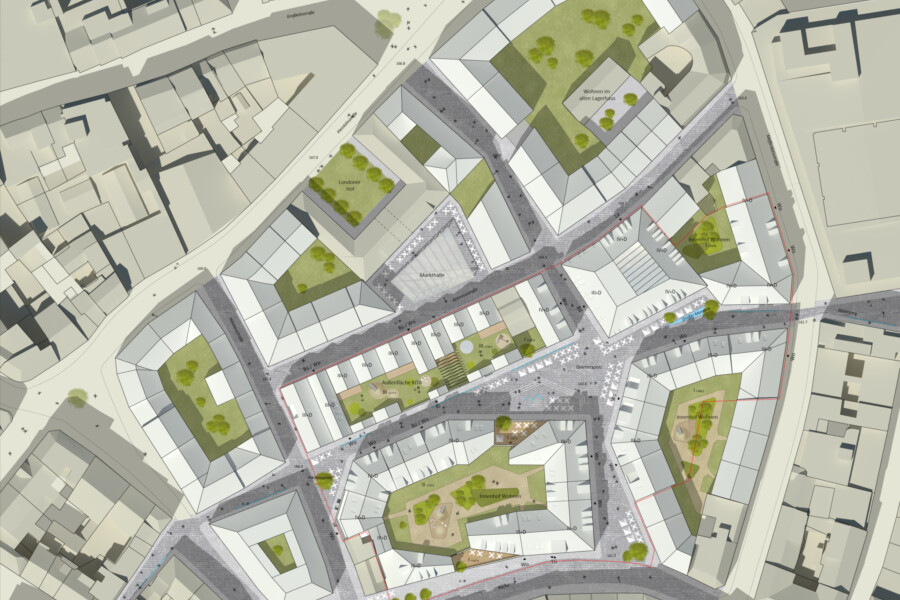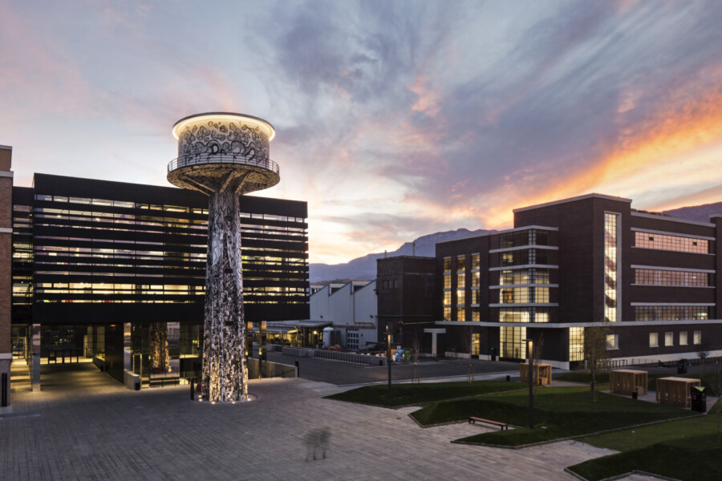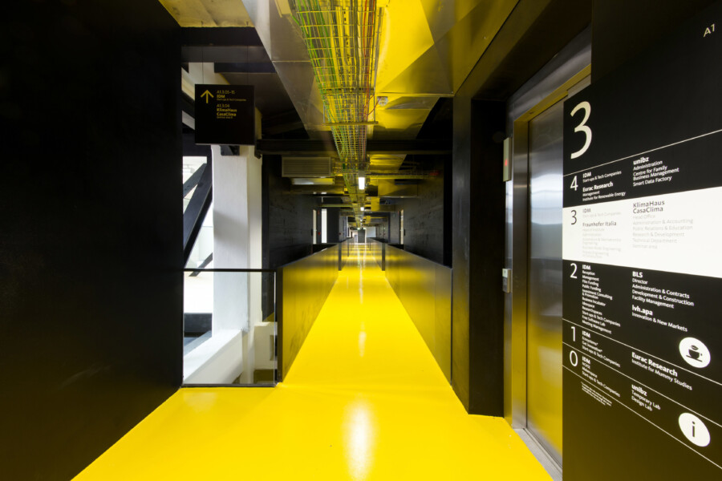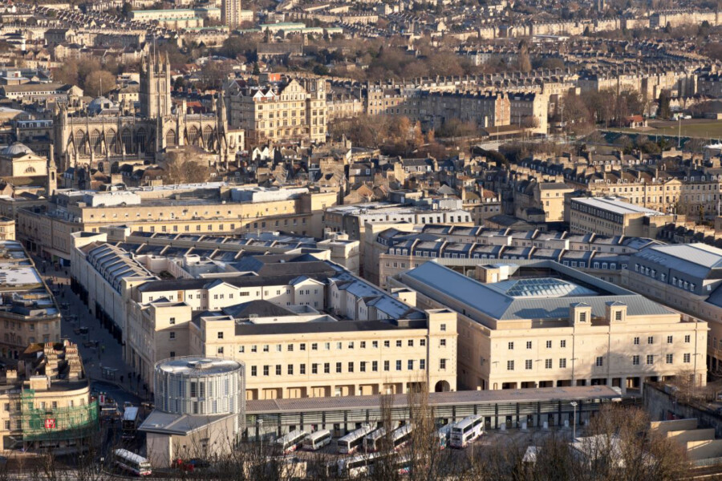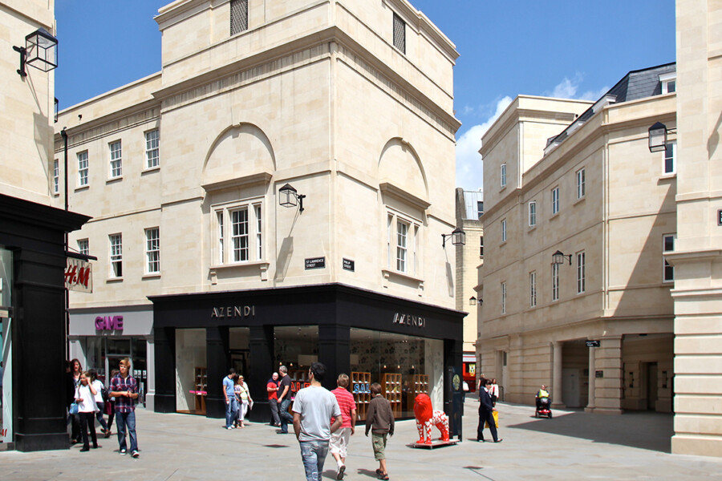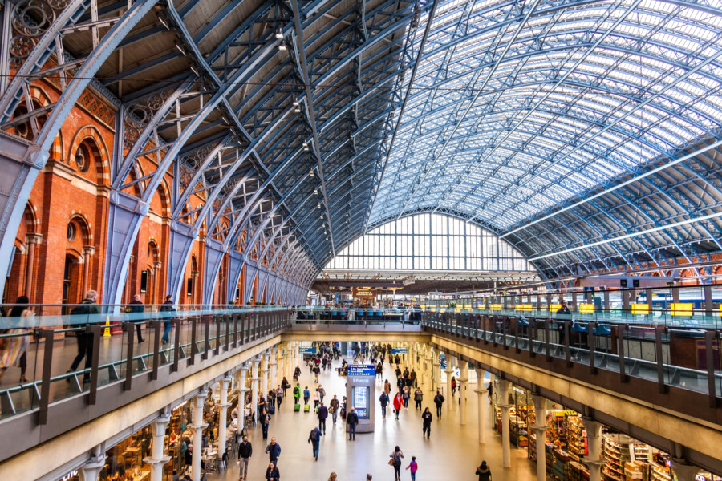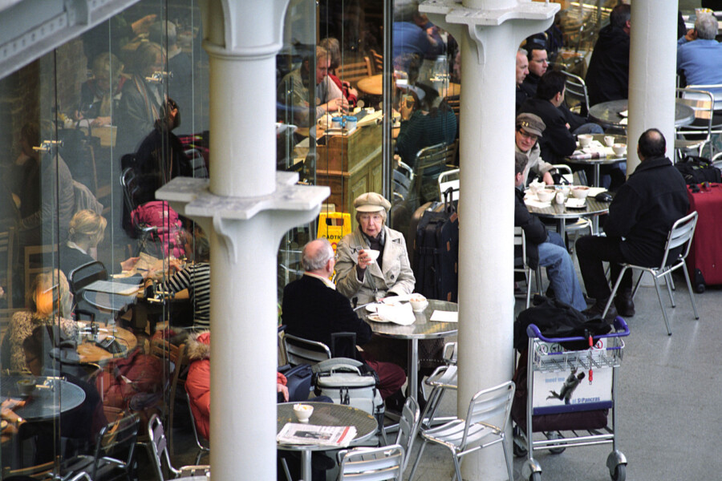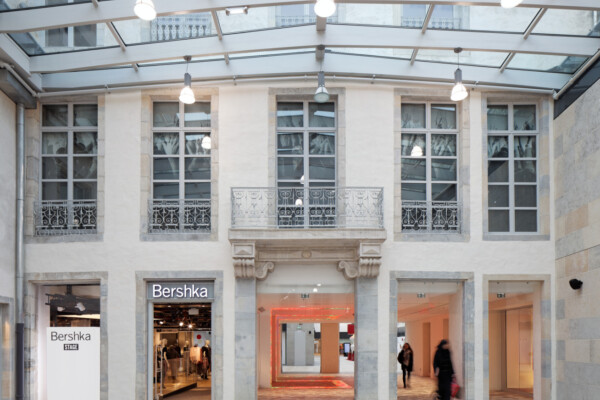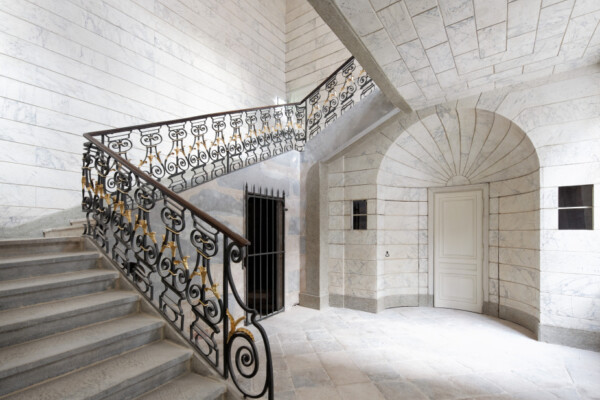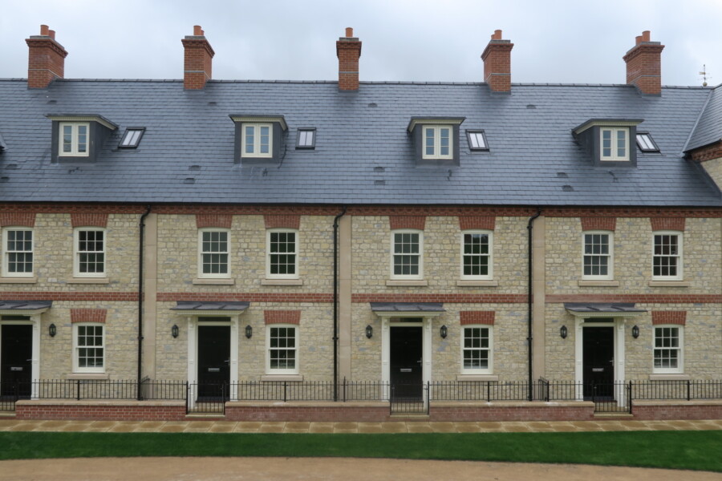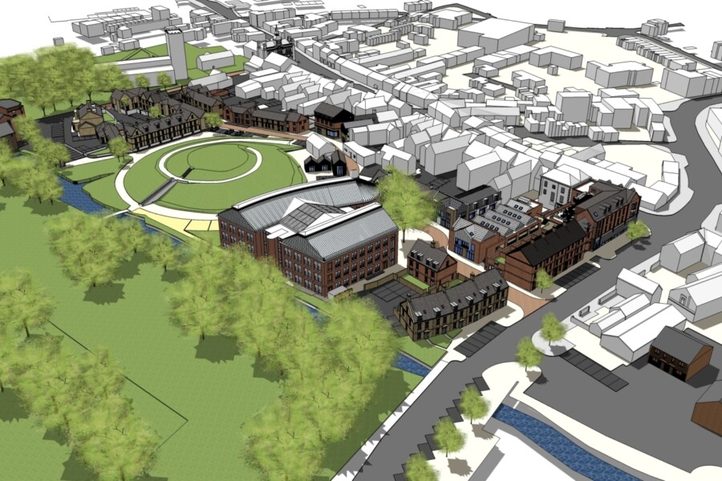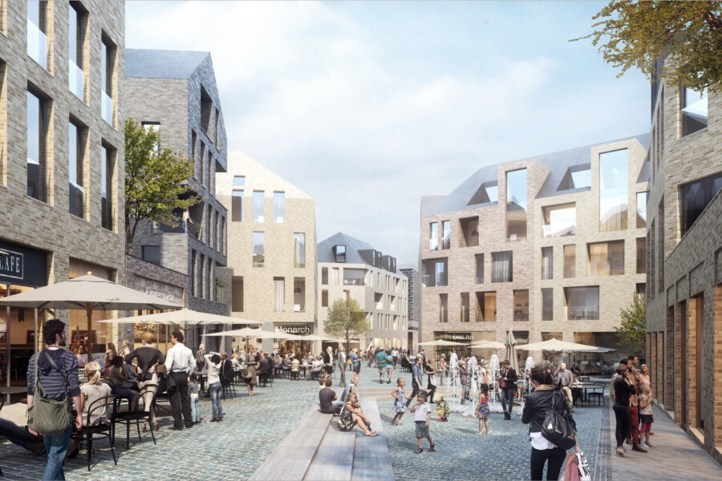
Conservation Architecture: How Chapman Taylor designs sensitively to protect our built heritage
Chapman Taylor has designed projects all over the world on which we have worked with local authorities, heritage bodies and others to ensure that heritage buildings and historic environments are saved, protected and enhanced. The maintenance and renewal of the physical fabric of historic buildings and areas involves a broad range of skills, from strategic planning and detailed technical advice to the sensitive design of new buildings and the repair, alteration and extension of existing buildings. From context-appropriate interior design to the regeneration of entire urban districts, Chapman Taylor has the skills and experience to ensure that those historic environments are reinvigorated for decades to come. Below are some examples of our award-winning work in the field of conservation architecture:
Transforming a central quarter of the historic city of Aachen, the regeneration of Altstadtquartier Büchel involves the provision of residential apartments with views of the spires of the town hall and cathedral, among a mix of other uses. Given the density of the quarter’s buildings, ensuring that sufficient natural lighting is present all year round is a key goal. The award-nominated design connects the area with the rest of the historic city centre seamlessly, blending well without being a pastiche.
Chapman Taylor’s competition-winning masterplan and concept design creates a thriving, mixed-use district through the sensitive redesign of the medieval area to include new streets, public squares, housing, offices, retail and a kindergarten. The masterplan design won Chapman Taylor the 2018 Urban Design Award for ‘Best Practice’. Construction is estimated to start in 2019.
The beautiful regeneration of what is now the NOI (Nature of Innovation) Technology Park in Bolzano involved the refurbishment of existing industrial buildings and the construction of a new building, called the ‘Black Monolith’, which creates an architectural bridge between the existing rationalist-style factory structures.
The new complex is designed to house a wide range of innovation companies, research institutions and training centres. The entire former aluminium factory site has been transformed, and includes new green spaces and plazas in which people can relax and enjoy the stunning scenery.
Chapman Taylor’s Milan studio conceived and designed the new technology park in collaboration with local architects, Studio CL&AA. This striking project is carbon neutral and has LEED ND Gold sustainability certification.
SouthGate is a retail-led, mixed-use development within the Bath Conservation Area and World Heritage Site. The concept behind the masterplan was to deliver a mix of uses in six new buildings on Georgian-style open streets and a new square. A key design principle was to ensure that the new development naturally complemented the existing urban fabric, thereby remaining sensitive to Bath’s World Heritage status. The project was delivered in three phases, beginning with the retail units along Southgate Street and the transport interchange, completed in autumn 2009. Phases two and three included a department store, along with the remaining new shops, restaurants and cafés and car park, as well as upgrading Bath Spa railway station, all completed in 2010.
Chapman Taylor were the masterplanners and architects of this large but sensitively designed mixed-use development in the Bath conservation area. SouthGate received a Commendation in the ‘Large New Development’ category at the ICSC European Shopping Centre Awards, 2011.
The new shops, restaurants and cafés at St Pancras International occupy what was formerly a Victorian store for beer brewed in the Burton-on-Trent breweries. Within the Grade 1-listed building, a timeless design was created by exposing the original brick arches to the former beer vaults within new, fully-glazed shopfronts. The cafés and bars on the main concourse connect via escalators and lifts to the hotel and restaurants at the platform level, providing intuitive connectivity throughout the public areas.
Chapman Taylor designed all the new commercial and public concourse areas within the station, adding 62 shops, 15 bars/restaurants and six new platforms. As part of the approvals required from English Heritage and Camden Council, design standards were created for the commercial signage and retail fascias.
Passages Pasteur is a new mixed-use urban regeneration project within an historic conservation area. The development includes 16,000m² GLA of retail and restaurants units over three levels, 100 residential apartments on the upper levels and a five-storey underground car park. The project took fifteen years to realise due to the complexity of the surrounding listed buildings, flood regulations, ground pollution and archaeological remains on the site.
Chapman Taylor was responsible for the masterplanning, concept design, design development and supervision on site of the shopping centre and public car park.
Moat Lane in the Roman town of Towcester, UK, is a residential led mixed-use regeneration project built around a scheduled ancient monument. Centred on the restored Bury Mount, the remains of an ancient motte and bailey castle, this BREEAM Very Good development will regenerate Towcester High Street and town centre and will include a new community building, community space, offices, 132 homes and shops.
The Moat Lane area lies within the Towcester conservation area and includes several listed buildings, a scheduled ancient monument and registered parkland. The 50,000m² masterplan has been carefully designed to ensure that all of these elements are treated as sensitively as possible. The Chapman Taylor-delivered masterplan, designed in close liaison with local groups and relevant authorities, will provide the historic market town with new economic, social and community infrastructure when it completes later in 2018.
Chapman Taylor has a strong track record in working to rejuvenate protected buildings and areas in a sensitive, yet bold, way. Whether repurposing beautiful, but obsolete, buildings, reinvigorating historic, but tired, city centres or incorporating listed monuments into a context-appropriate scheme design, Chapman Taylor has the expertise to save and restore our built heritage in a manner compatible with the needs of clients, authorities, conservation bodies and wider communities.
For more information, please contact:
