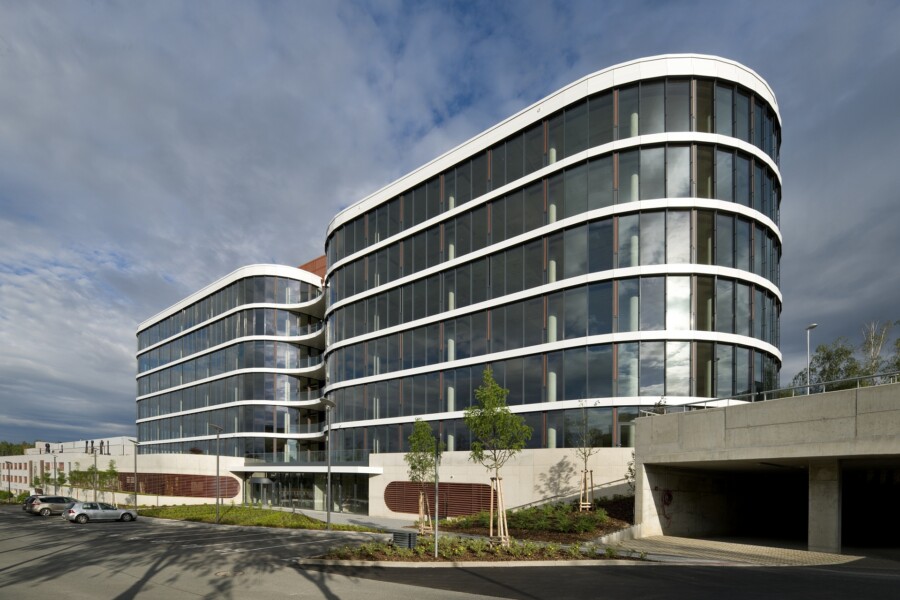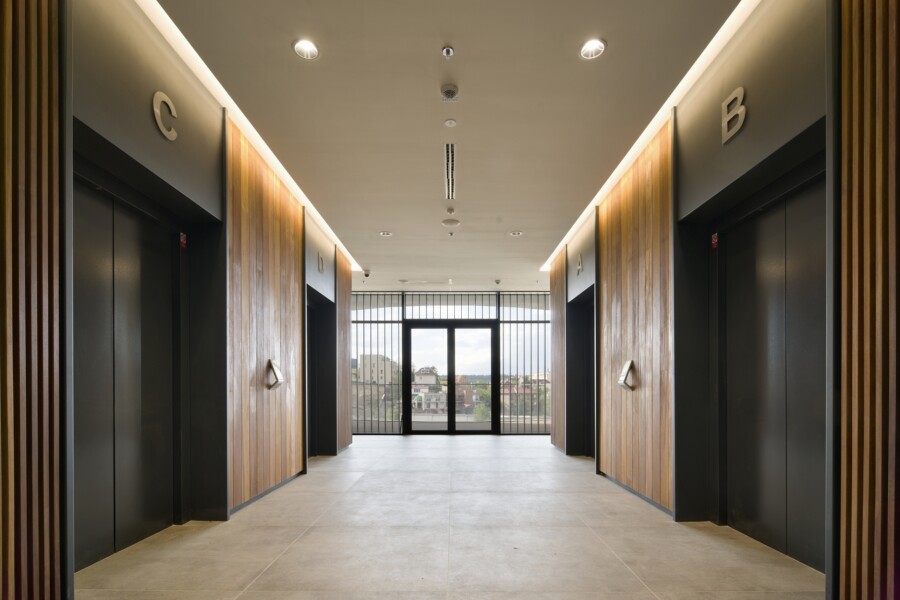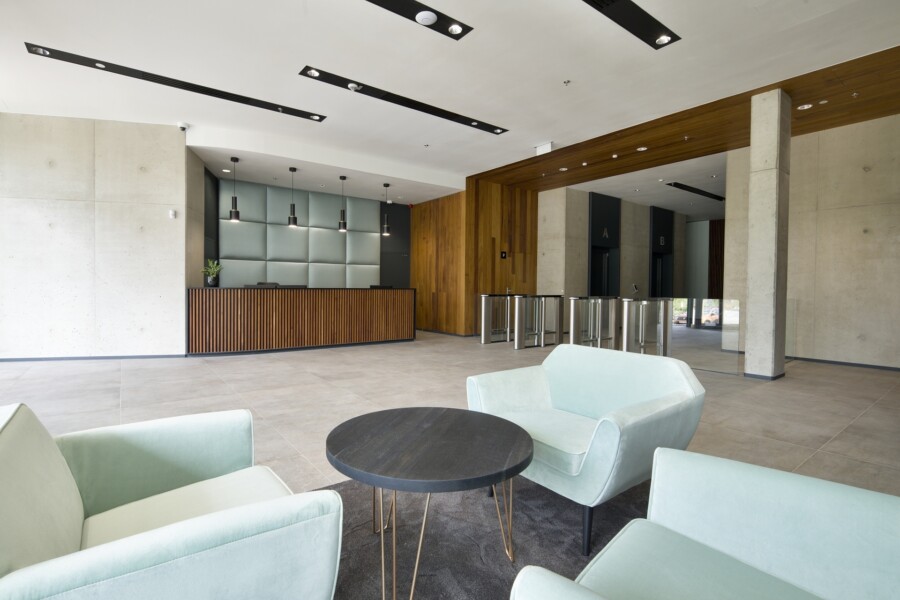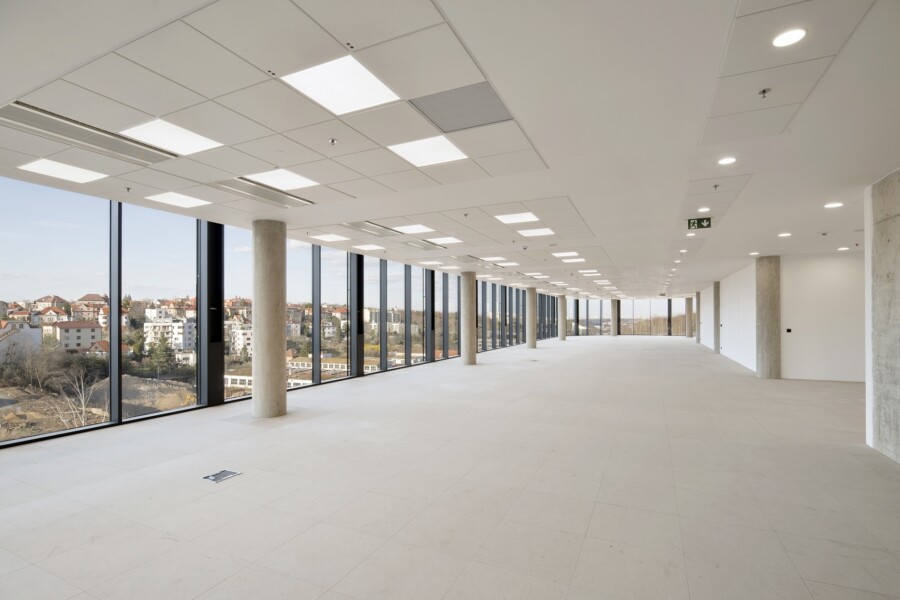
Construction at Kotelna Park's second phase completes in Prague
The second phase of Kotelna Park in Prague has now completed.
Kotelna Park is a 10,000m2 NLA office development by Red Group which will provide flexible Class A workspaces offering state-of-the-art facilities, large and flexible floorplates and excellent views across Prague.
The project delivers an extensively glazed building offering six floors of high-specification workspaces served by two undercroft levels of car parking – the latter featuring green roofs which create a terraced podium for the offices above. The lower ground floor hosts a spacious reception area and café/bistro for the building’s occupants and visitors.
The scheme has been designed with a focus on low energy consumption and is pre-certified as BREEAM "very good".
Chapman Taylor was the Lead Design Architect for the project, from feasibility and through to completion.
The new office park is located on a steeply sloping site – a former industrial area along Radlicka Street in Prague 5, which is rapidly becoming one of the city’s most important business corridors.
The building offers a rear, south-facing garden that the building’s occupants can use for recreation. It also offers extensive bike parking, showers and lockers as well as charging stations for electric vehicles.


