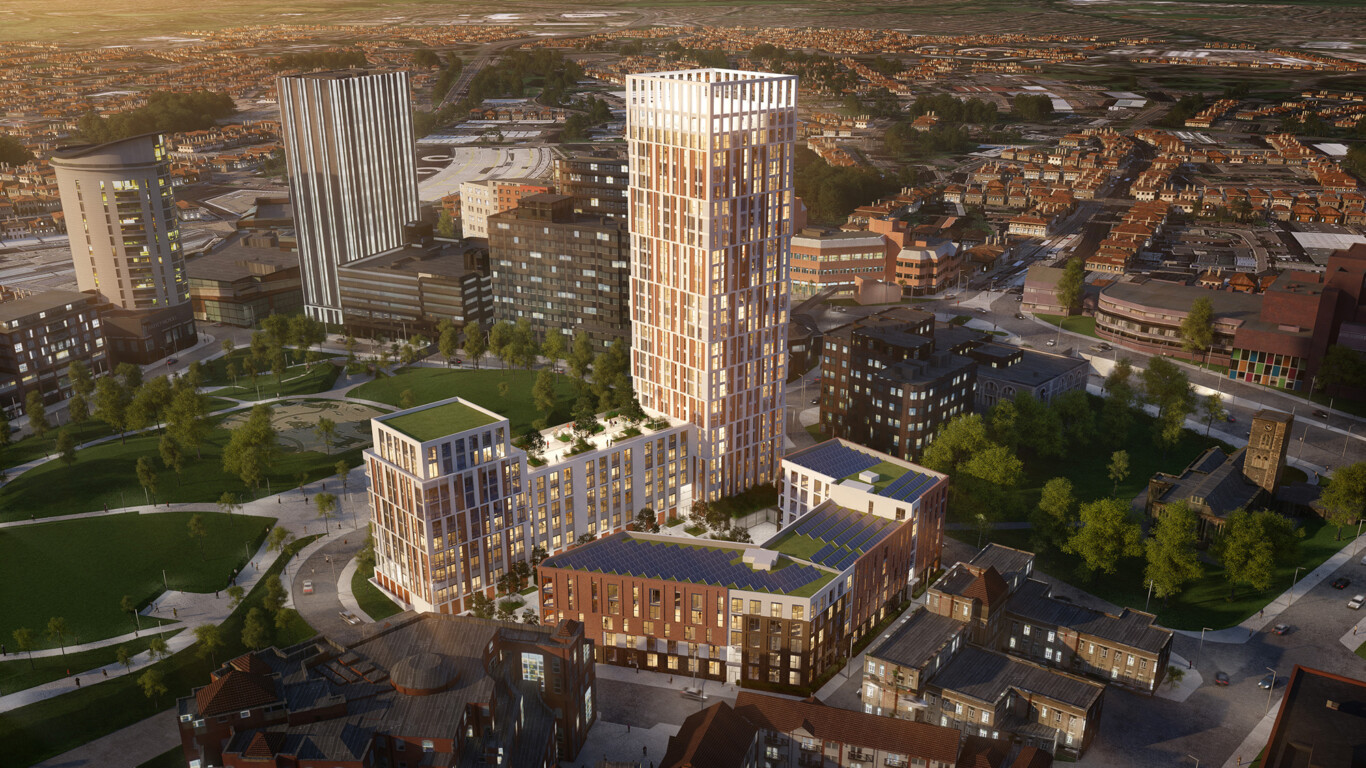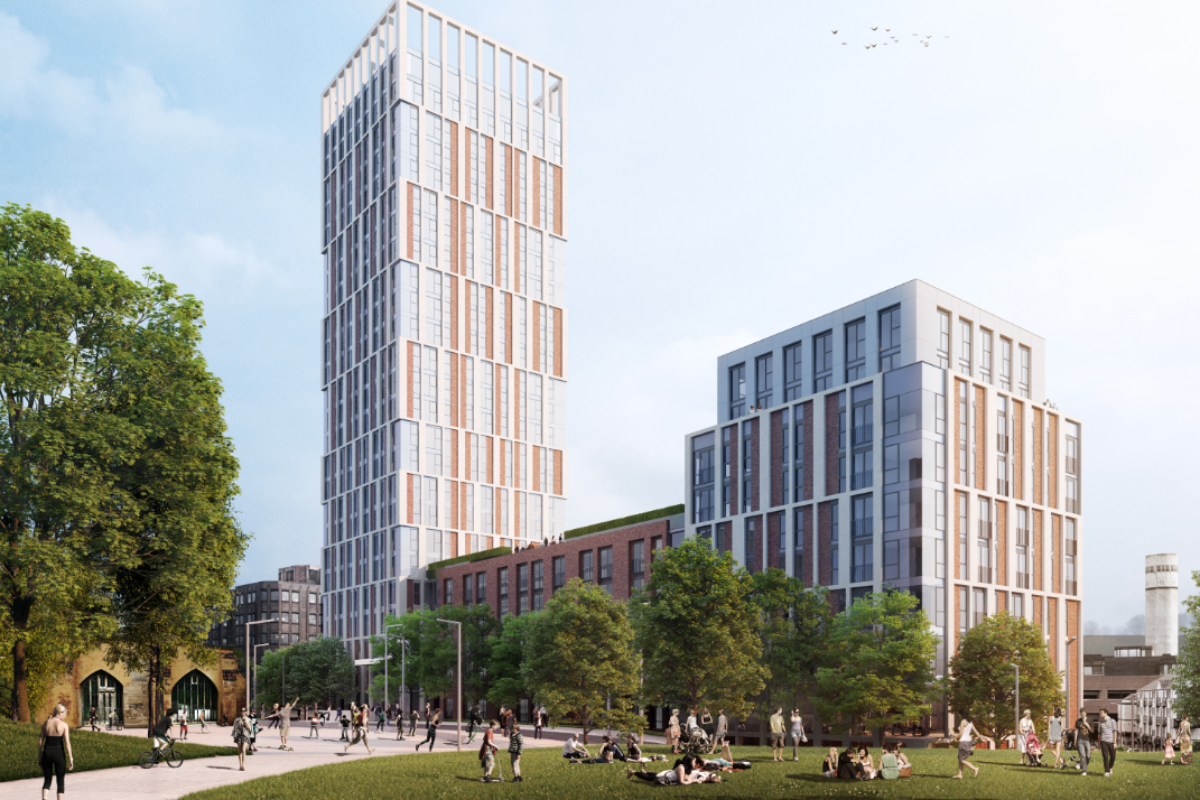
Construction begins on landmark Castle Park View development in Bristol
Baubeginn für Castle Park View in Bristol
Construction has begun on the much-anticipated Castle Park View residential development in Bristol, which will become a landmark on the skyline as the tallest residential building in the city.
Castle Park View is an exciting and attractive scheme which will regenerate a brownfield site, jointly owned by Bristol City Council and Homes England, in a prime location on the south-eastern corner of Castle Park – delivering some of the best dedicated Built-to-Rent and affordable homes in the city centre.
In Bristol wurde mit dem Bau des höchsten Wohngebäudes der Stadt „Castle Park View“ begonnen, das zukünftig als Landmarke die Stadtsilhouette prägen wird.
Der Standort des neuen Wohnquartiers befindet sich in zentraler Lage, an der Südostecke des Castle Parks. An Stelle einer ehemaligen Industriebrache, die derzeit im gemeinsamen Besitz der Stadt Bristol und der Wohnungsgenossenschaft Homes England ist, entsteht hochwertiger und gleichzeitig bezahlbarer Wohnraum mitten im Stadtzentrum.
A 26-storey tower and a 10-storey block will book-end the main Build-to-Rent building, which fronts onto the park. The strong built form along the northern boundary will be reminiscent of the old castle wall which once stood on the site.
The 16,700m² development will see M&G Real Estate provide 300 one and two-bedroom Build-to-Rent apartments, with 75 one, two and three-bedroom affordable apartments (20% of the total) owned and managed by Yarlington Housing Group. Car/bicycle spaces and leisure facilities are also provided, along with a 24/7 concierge reception.
Der Neubau des 26-geschossigen Wohnhochhaus wird durch ein zweites zehngeschossiges Gebäude ergänzt, das den Abschluss zum gegenüberliegenden Park bildet. Die prägnante Form Richtung Norden erinnert an die alte Burgmauer, die einst an dieser Stelle stand.
Auf 16.700 m² entwickelt M&G Real Estate hier 300 bezahlbare 2-, 3- und 4-Zimmer-Appartments zu Vermietung. PKW- und Fahrradstellplätze werden ebenso vorgehalten wie ergänzende Freizeiteinrichtungen und ein 24/7-Concierge-Service.
The collaborative scheme takes advantage of the site’s proximity to the city centre and nearby floating harbour to create a landscaped and desirable place to live within Bristol. The new complex, which transforms a vacant area of the city centre, will form the basis of a vibrant and sustainable community, bringing great social and economic benefits to the city.
Chapman Taylor’s Bristol studio, acting for Linkcity, was responsible for the design of Castle Park View, and the team is now working with Bouygues UK on the construction phase, which is scheduled to complete in 2022.
For more information, please contact:
Das Gemeinschaftsprojekt schafft mitten im Herzen von Bristol- in direkter Nachbarschaft zum Stadtzentrum und zum Hafen- einen „grünen“ und attraktiven Platz zum Wohnen und verwandelt eine bisher brach liegende Fläche im Stadtzentrum in ein lebendiges und nachhaltiges Quartier.
Das Büro von Chapman Taylor in Bristol ist im Auftrag von Linkcity für den Entwurf von Castel Park View verantwortlich. Für die weiteren Leistungsphasen hat sich das Team mit Bouygues UK zusammen getan, die Fertigstellung ist für 2022 geplant.
Für weitere Informationen kontaktieren Sie bitte:
