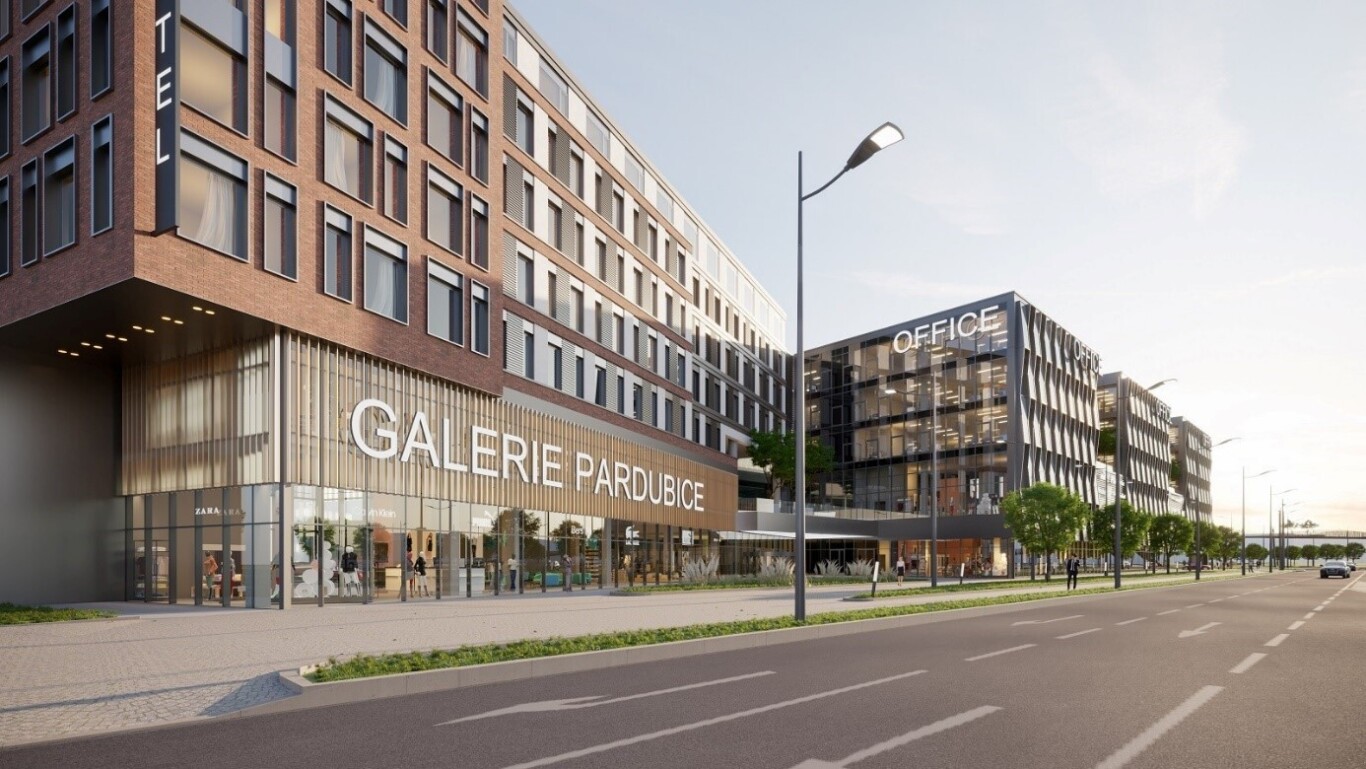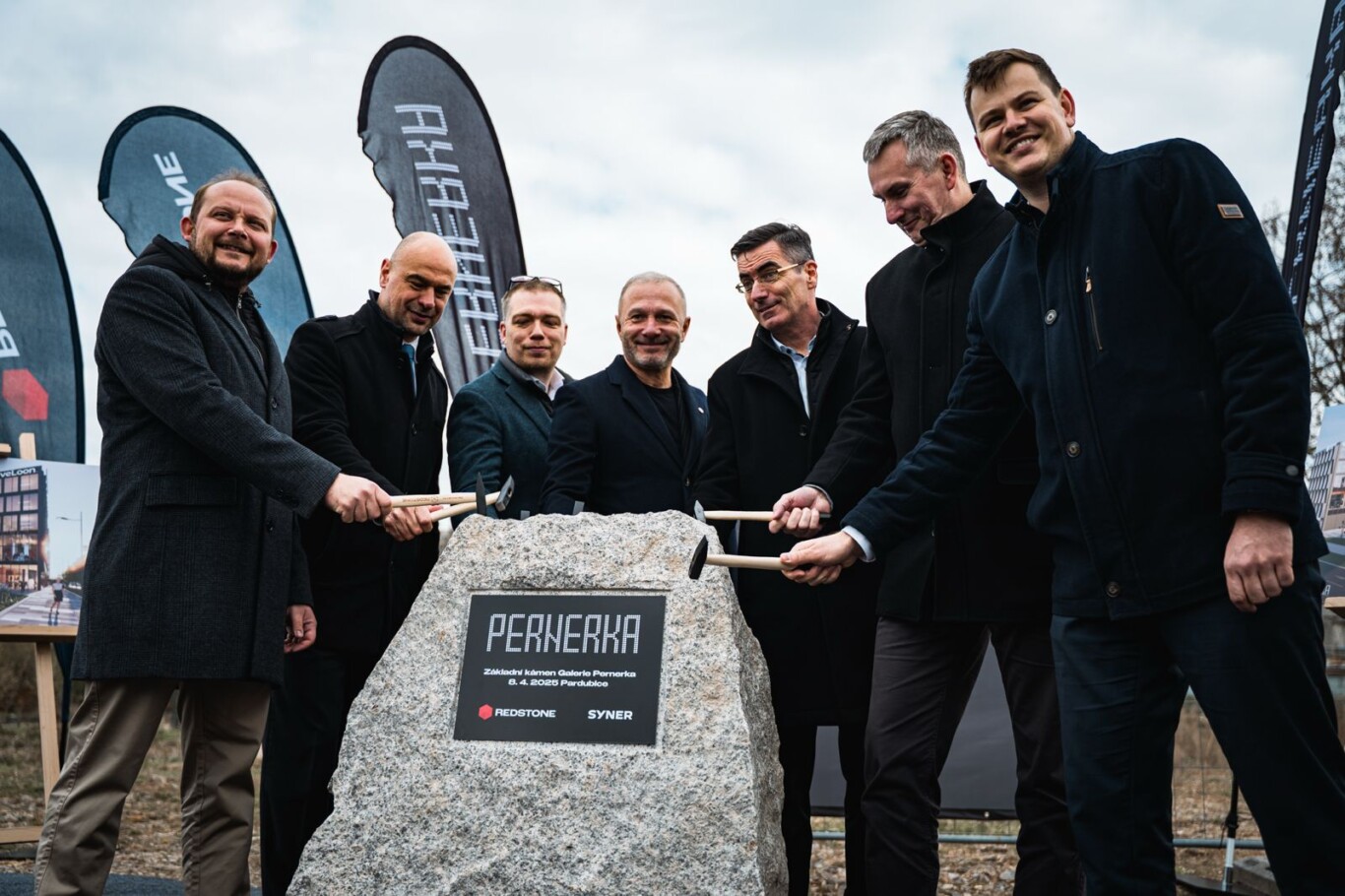
Construction begins on Pernerka Gallery – Future heart of Pardubice
The largest construction project in Pardubice, Czech Republic, in decades has officially broken ground. Work has now begun on the Pernerka Gallery, a major new social and commercial hub that is set to transform the city and wider East Bohemia region. The project was launched on April 8th 2025 with a symbolic foundation stone ceremony on the brownfield site opposite the main train station.
Set to open in 2028, the Pernerka Gallery will be the largest development of its kind in Eastern Bohemia. It will blend high-quality retail, office space, entertainment, conference facilities, and hospitality—including the first AC Hotel by Marriott in the Czech Republic.
Strategically located near key transport links and just minutes from the historic city centre, the site was once home to the Hobé distillery. The project is led by REDSTONE Group and designed by Chapman Taylor, with technical project delivery by OBERMEYER Helika.
“We see this as a once-in-a-generation opportunity for Pardubice,” said Richard Morávek, founder of REDSTONE. “We’ve approached the project with long-term vision and responsibility to ensure it becomes a vital and lasting part of the city.”
The Pernerka Gallery will offer 30,000 m² of retail, 5,000 m² of office space, 4,800 m² of gastronomy, and 3,900 m² of entertainment, including a multiplex cinema. A four-star hotel with 146 rooms and 1,100 parking spaces are also part of the scheme.
Construction, awarded to contractor SYNER, begins with utility relocation and site preparation. The first phase of the Pernerka Gallery is expected to open in autumn 2028.
