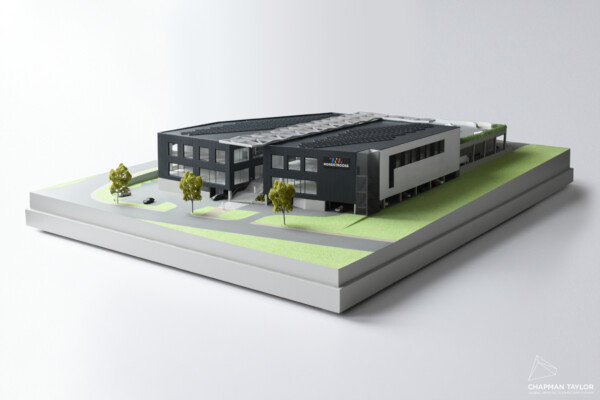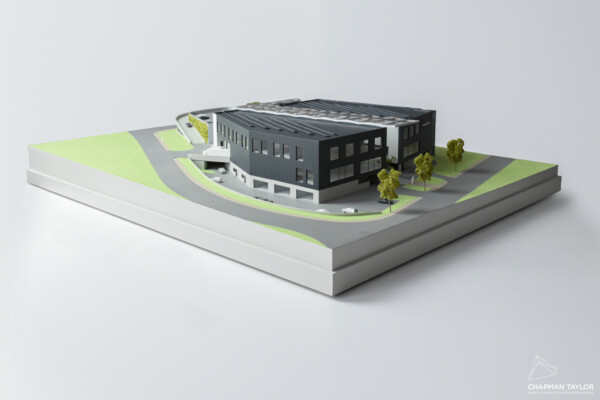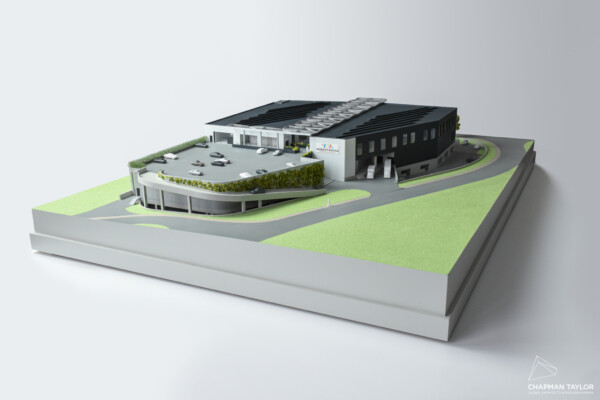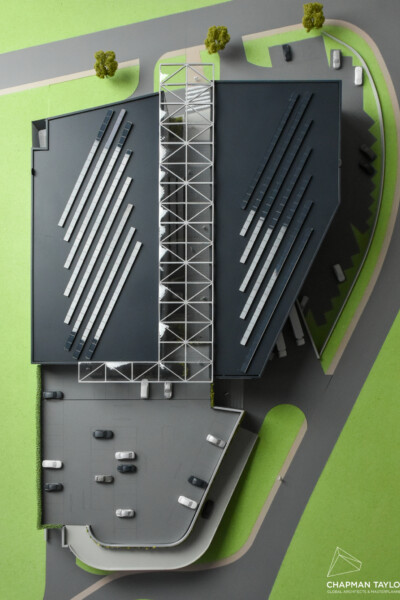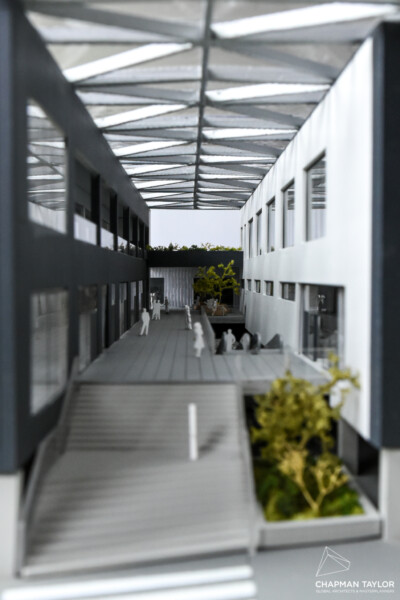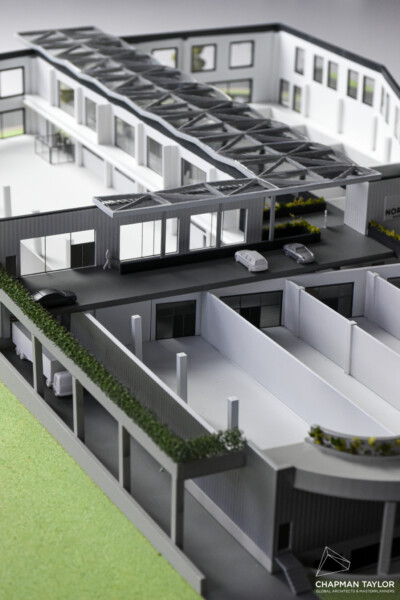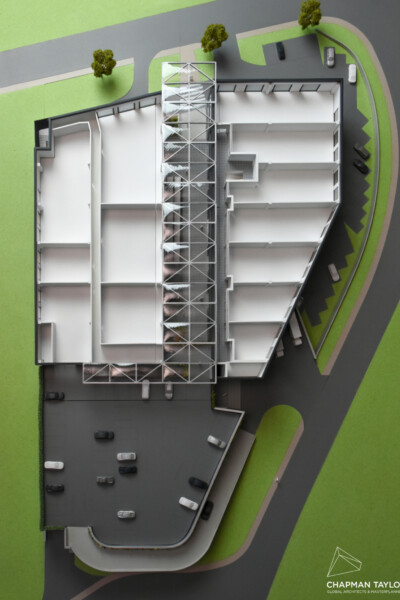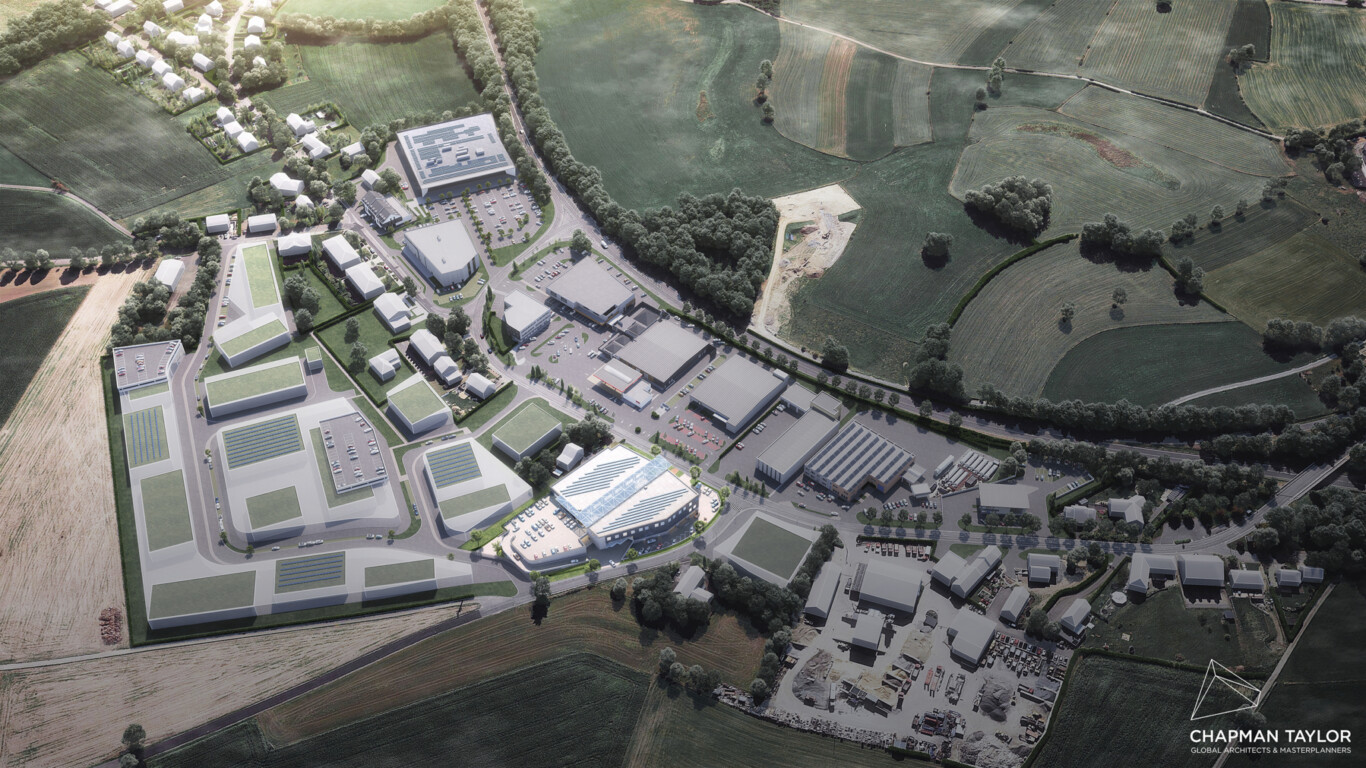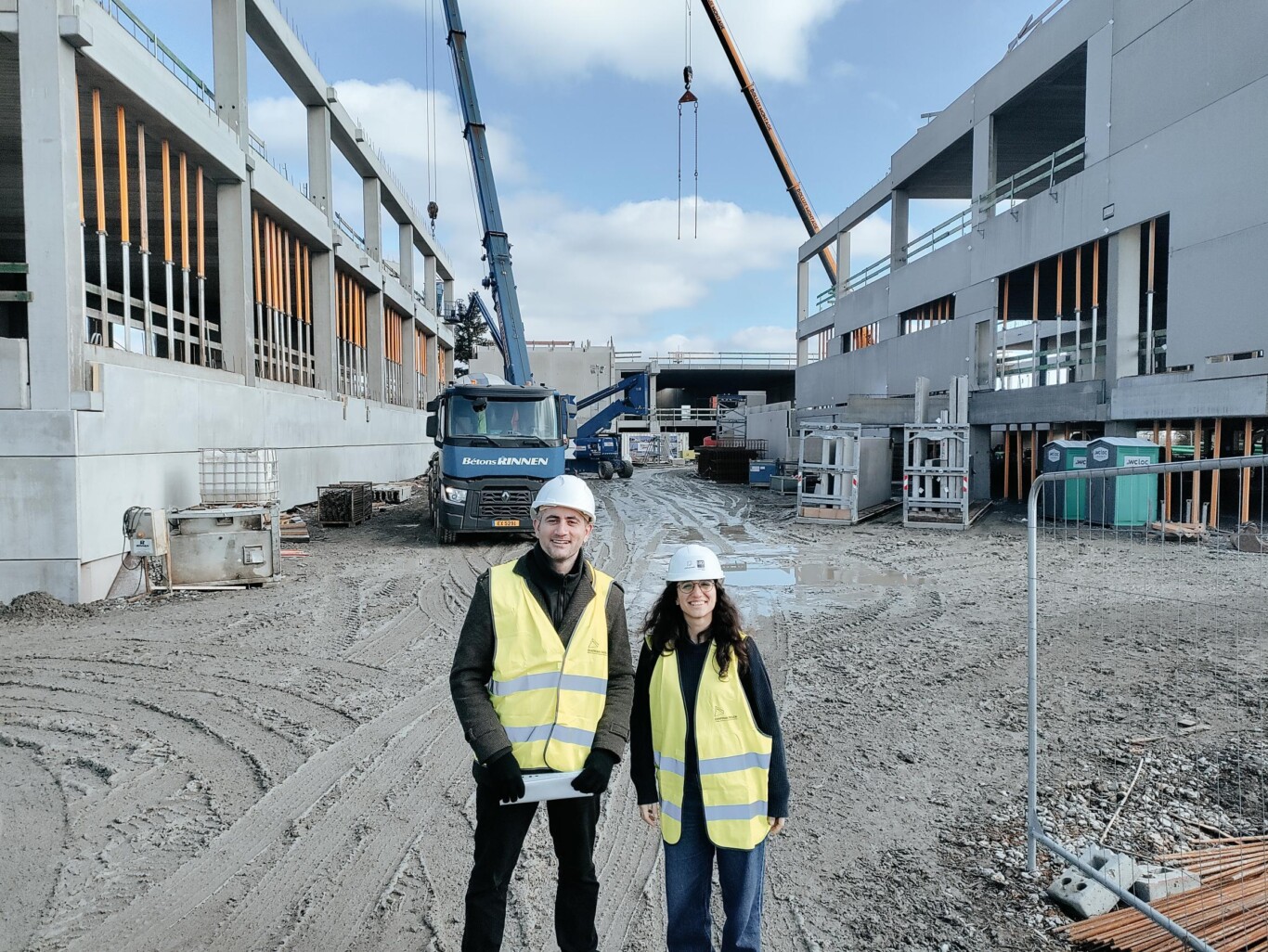
Construction well advanced at Nordstrooss LOT 2 mixed-use development
Construction is well advanced at Chapman Taylor-designed Nordstrooss mixed-use development in Marnach, Luxembourg. The eternal structure will be completed at the end of March, with full completion scheduled for the end of 2025.
Chapman Taylor Architects Valerio Gavilli and Claudia Bejjani
This mixed-use development, with an area of 18.000 m² GBA, will have three levels. The first level will be a naturally ventilated parking lot with services and some small retail outlets. The second level will house a supermarket, other retail outlets, and offices. The third level will contain retail and offices and allow access to rooftop parking.
The building will have a contrasting façade, with darker cladding made from natural basalt and lighter tones achieved by white, metallic profiled geometric cladding. The exterior mall space is covered with a transparent roof structure. With sustainability in mind, a natural green wall borders the ramp at the rear of the car park. Solar photovoltaic panels on the roof will enable the site to generate electricity.
Our Brussels studio developed the design concept for LOT 2 at the Nordstrooss site as part of a larger future masterplan development.
