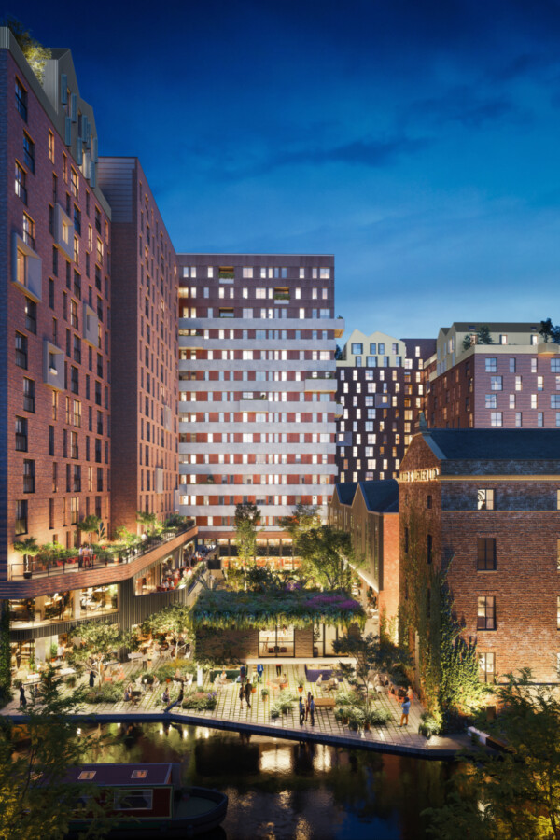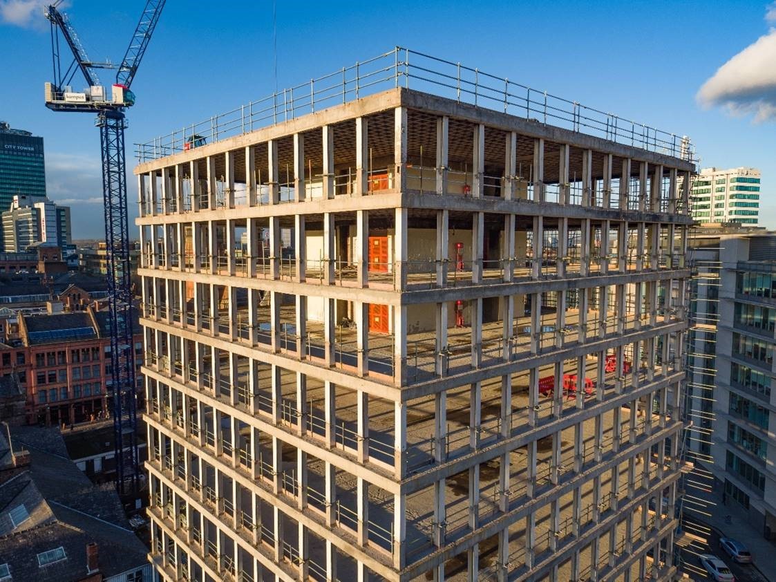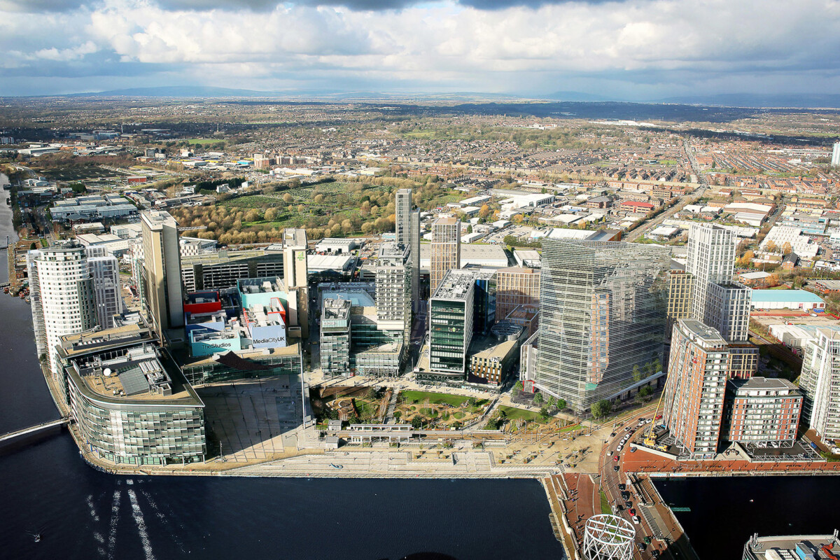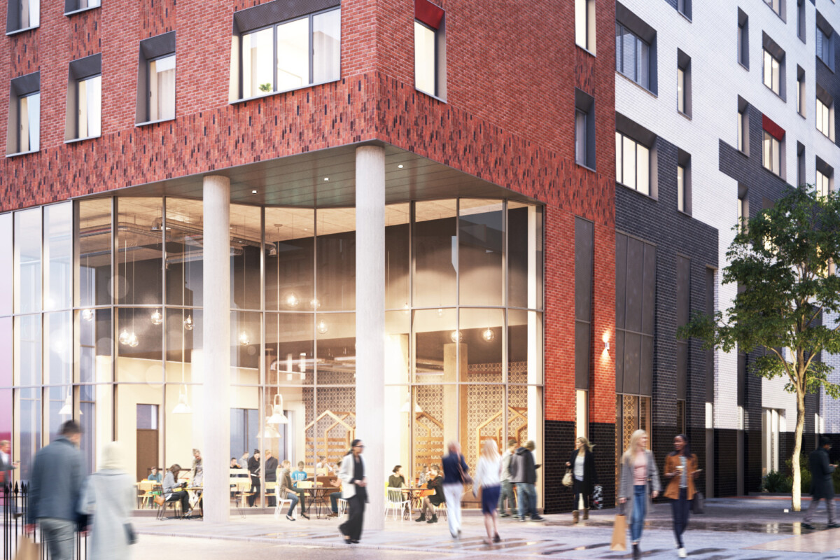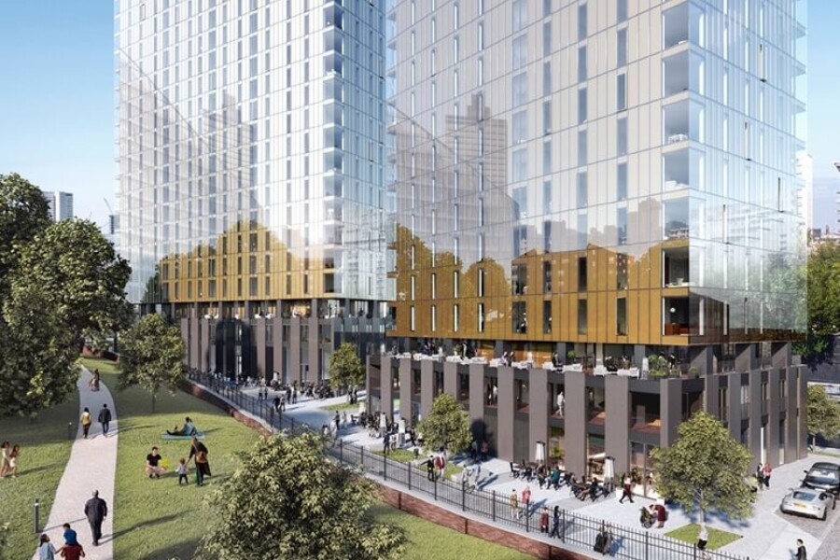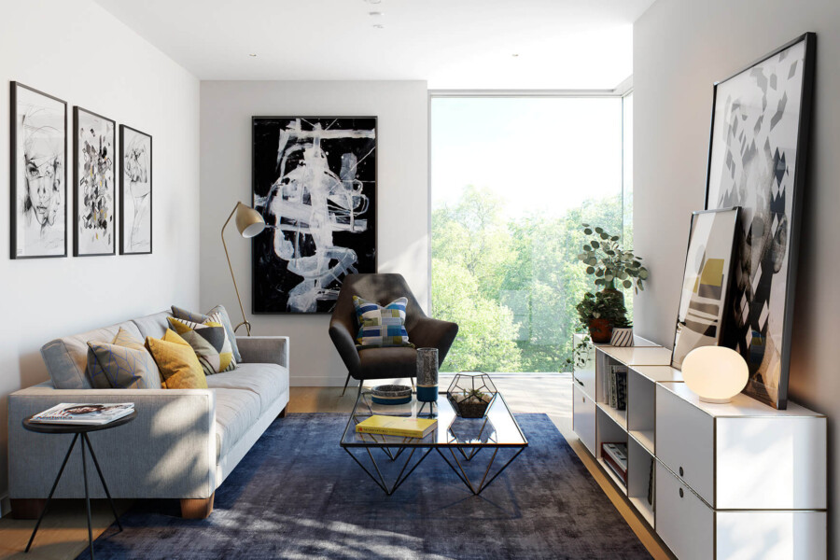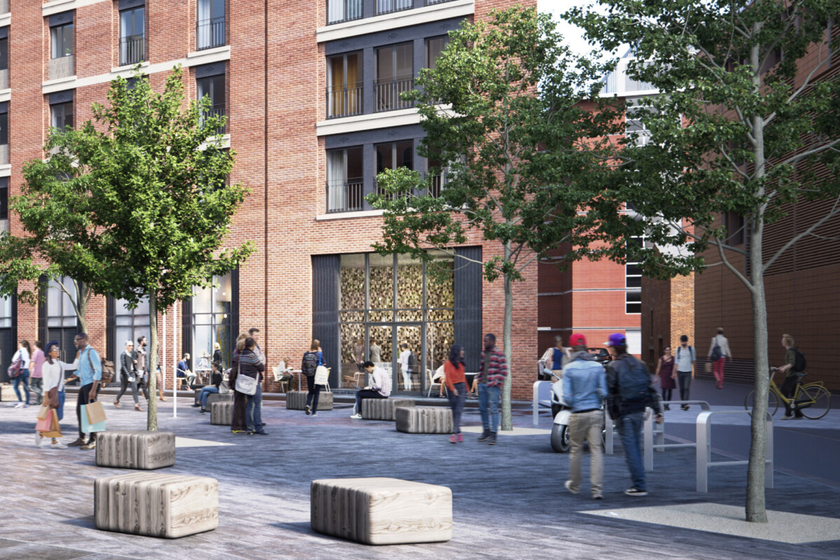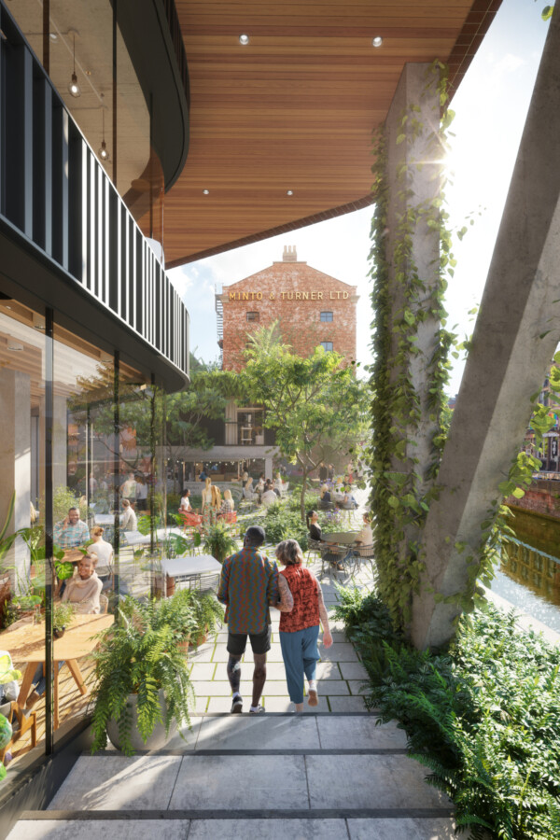
Creating places to live in Manchester
Chapman Taylor’s Manchester studio is currently designing and/or delivering some of the most desirable places to live in the city, including institutional Build-to-Rent schemes and private rental and private for-sale apartments. The developments range from high-profile, city centre neighbourhoods and landmark city gateway towers to smaller-scale townhouses in low-density conservation areas, - catering for a popular market which urgently requires a diverse range of new residences.
Our approach centres on designing homes which are spacious, functional and high-quality, creating places in which people want to live, helping to bring about a sense of place and providing the basis for successful and sustainable communities. Below are just some of our recent Manchester residential projects.
Kampus, Manchester, UK
Kampus is a £250 million new neighbourhood in Manchester city centre by Henry Boot Developments and Capital & Centric. Once home to Manchester Metropolitan University, the site is being transformed into over 500 apartments to rent in new buildings, former Victorian canal-side warehouses and the existing brutalist 1960s tower. With a lush secret garden at its heart and spaces for independent bars, restaurants, cafes and shops it will be Manchester’s newest destination. KAMPUS opens its doors in 2020.
Chapman Taylor was appointed as Architect and Lead Designer with Exterior Architecture appointed to design the green spaces and public realm.
MediaCityUK Phase Two, Manchester, UK
The £1 billion, 211,000m², second phase of MediaCityUK gained planning consent in September 2016. Already home to the BBC, ITV, University of Salford and over 250 creative media businesses, MediaCityUK is a major digital media hub, centre of learning and established visitor destination.
The Phase Two scheme includes a major residential component, comprising 1,800 private sale and Build-to-Rent city apartments and townhouses. It will also deliver over 55,000m² of additional office space, retail and leisure uses, as well as a sequence of new public spaces.
Chapman Taylor’s role on Phase Two includes the development of the overall masterplan and individual plot briefs, coordinating the work of six other architects on ten plots and also designing three of the buildings, including a 470-unit Build-to-Rent apartment building with ground floor restaurants surrounding a landscaped court.
Sawmill Court, Manchester, UK
Sawmill Court is one of six developments which were delivered within Phase One of a Manchester Life Development Company programme, which saw more than 1,000 predominantly privately-rented homes developed on the eastern edge of the city centre.
The scheme, completed in 2018, comprises 158 1,2 & 3-bed rental apartments complete with a residents’ courtyard and lobby, secure car and cycle spaces and a club room and gym for residents. It also hosts a number of commercial units, which provide an active frontage to the street and form a gateway to the residents’ courtyard, contributing towards the emergence of Ancoats as one of the city’s most vibrant and attractive neighbourhoods.
Chapman Taylor was appointed as Delivery Architect on the Sawmill Court scheme, developing the detailed design set out by the Concept Architect in the detailed Employers’ Requirements for Eric Wright Construction, the principal building contractors.
MeadowSide, Manchester, UK
Located at the northern gateway to the city centre, Meadowside will comprise 756 apartments, penthouses and townhouses to cater for a wide range of needs and provide the basis for a diverse and vibrant community. The project, being delivered by Westfields CZHK and Bardsley Construction on behalf of the developer, Far East Consortium, involves the phased construction of four residential buildings located around Angel Meadow park, which will provide residents along with the wider community, a relaxing parkland space in which to escape the bustle of the city.
Chapman Taylor has been appointed as Executive Architect to deliver two urban apartment towers on Plots 2 and 3, providing 286 apartments in total. The Gate (Plot 2) and The Stile (Plot 3), will stand 22 and 17 storeys high respectively, with modern glazed façades and solid podium bases.
The ground floor area will house a boutique lobby and shared workspace together with independent retail and restaurant units, providing active frontage to the surrounding area. An additional gym and private dining space will be available to residents on the upper podium level of the Stile.
One Cutting Room Square, Manchester, UK
One Cutting Room Square provides 28 apartments, three townhouses and a ground floor commercial unit, all facing onto Cutting Room Square, as well as a 115-space residential car park with access from Jersey Street. This peaceful public space sits in a prime location at the heart of the Ancoats Conservation Area, among Manchester’s highest concentration of listed buildings.
Adjacent to One Cutting Room Square, providing a beautiful backdrop to the square, is St. Peter’s Church. Dating back to 1858, this Grade II-listed church is home to The Hallé, Manchester’s Symphony Orchestra and Choir.
Chapman Taylor was appointed as Delivery Architect on One Cutting Room Square, developing the design set out by the Concept Architect in the detailed Employers’ Requirements for Eric Wright Construction, the principal building contractors. The scheme was delivered in 2018.
Vesta Street, Manchester, UK
Vesta Street will provide 169 one, two and three-bed apartments along with three four-bed townhouses for sale. Eight of the apartments are roof-level duplexes. The townhouses are designed to complement the scale of the Islington Wharf Mews and Lock Keeper's Cottage opposite – helping to integrate the development with the neighbourhood.
The eight and nine-storey apartment blocks enjoy the benefit of a waterfront location adjacent to the Ashton Canal, close to the New Islington tram stop and within a ten-minute walk of Piccadilly, Manchester's main public transport hub. Ground floor apartments and communal residents' facilities include outside terraces overlooking the waterfront.
The site will have 62 secure surface parking spaces and secure parking for 132 bicycles. Eric Wright Construction appointed Chapman Taylor to develop the detailed design created by Manchester Life's concept architect for the scheme, Rafael Vinoly.
Chapman Taylor is an industry-leading practice of global architects and masterplanners, with decades of experience in the Residential sector. We create high-quality, attractive and well-considered designs which develop into positive and sustainable places for people to live, to the great satisfaction of clients and residents.
