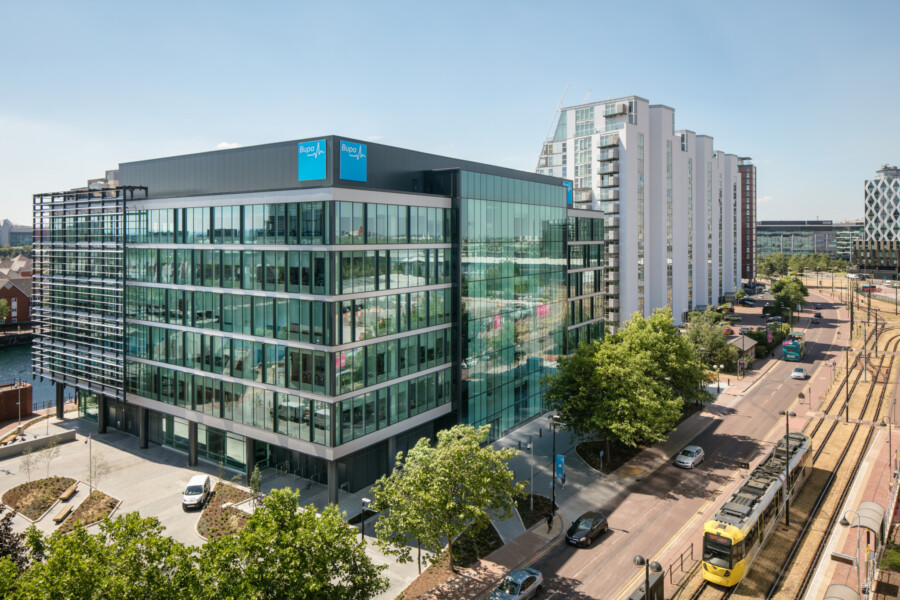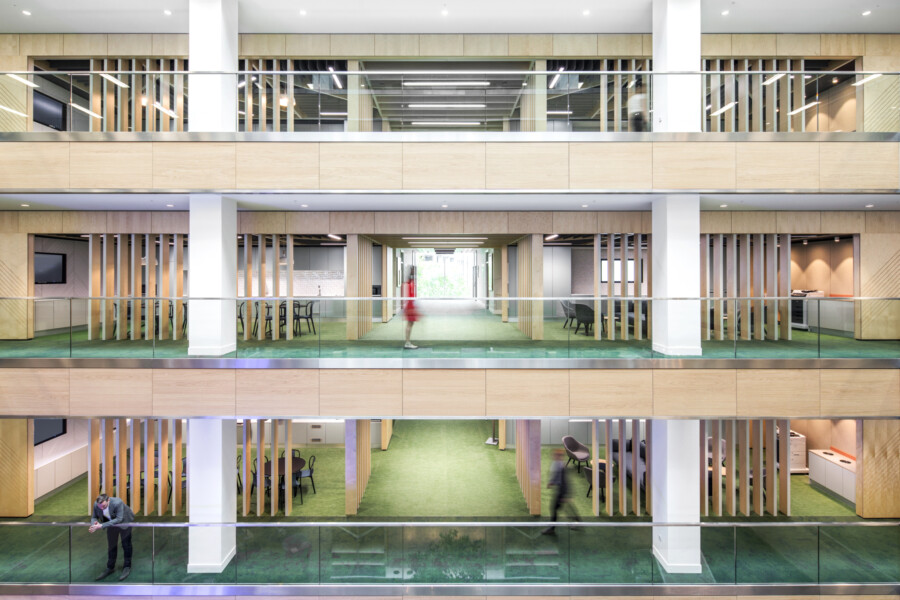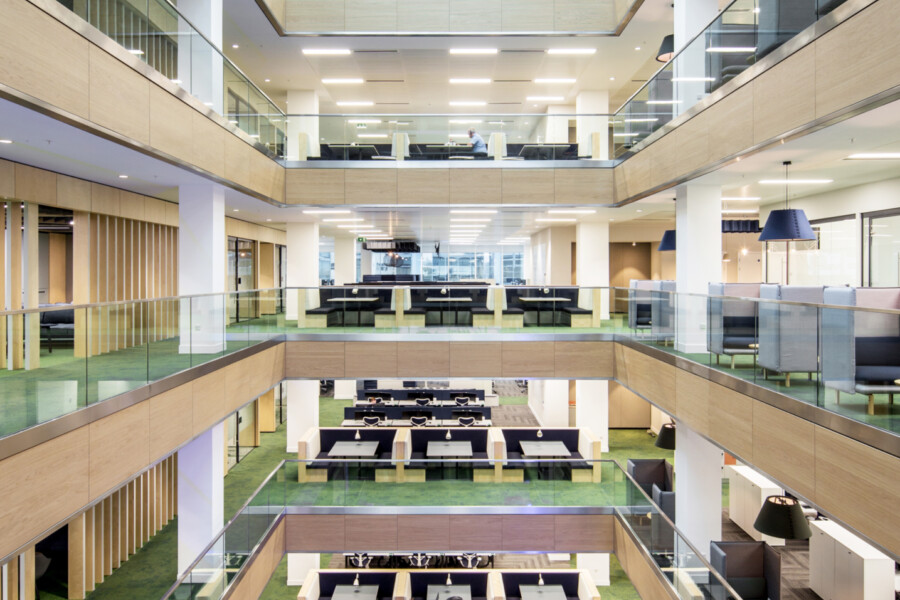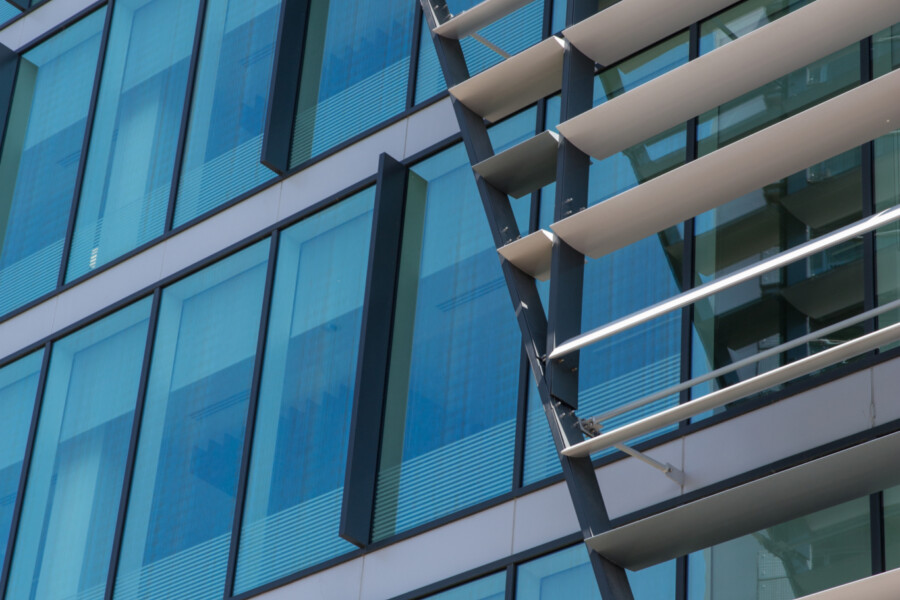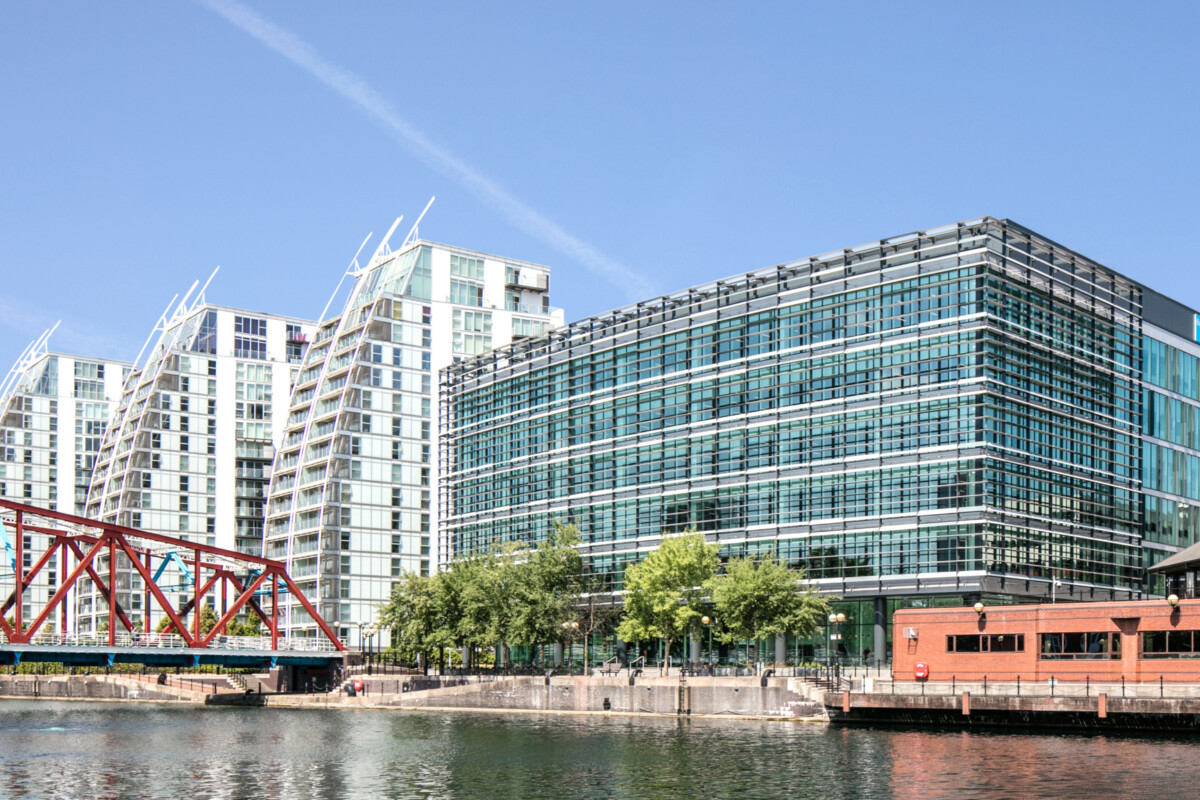
Cutting-edge Bupa Place office building at MediaCityUK completes
We are pleased to announce that construction work on Bupa Place has been completed. The new BREEAM Excellent Regional Operations Building for Bupa in Manchester has been handed over to Bupa, with colleagues starting to move into the new space.
The Chapman Taylor-designed building houses CAT B interior fit-out by ID:SR Sheppard Robson, delivered by a team which also included Morgan Sindall, Turner & Townsend and Colliers. Occupying a prominent waterside location adjacent to the award-winning MediaCityUK, the building is the largest single-occupancy building in Manchester, providing over 13,700m² NIA of BCO Grade A office space over six floors. The new development brings together over 2,000 employees from three buildings in their first co-located environment.
Chapman Taylor was commissioned by Peel Land & Property to design a bespoke office building for Bupa. Sustainability and wellbeing were at the core of the brief for Chapman Taylor’s building design and ID:SR’s CAT B fit-out, with fully glazed façades and a large central atrium and glazed rooflight above that creates light, open internal spaces and a vibrant working environment within. The central atrium, which is surrounded with collaboration and informal social space on each level, creates a connection between floors and is centred with a feature 5m-high Barringtonia tree.
The building façade is designed to curve away from the waterfront, creating space for the high-quality external landscaping and waterside terraced areas and maximising views across the water. The design incorporates solar shading to the southern façades that creates a striking feature for the building.
Chapman Taylor’s CAT A internal finishes included the central core areas, the feature atrium and the open-plan floorplates. ID:SR Sheppard Robson worked closely with the Bupa team for the CAT B interiors to develop a bespoke, biophilic design to help promote mental wellbeing – a palette of sustainable organic materials and recycled content has been employed throughout, helping to create a relaxing work environment.
The ground floor provides flexible break-out workspace for use by employees and visiting clients, as well as a highly visible reception area, a 250-cover restaurant offering fantastic views over the Manchester Ship Canal, a café and facilities for cyclists.
Circulation stairs are finished to a high standard and located in a prominent position on the façade to encourage employees to be active. The layout of work and social spaces also facilitates movement through the building, creating increased interaction and collaboration. The range of agile work settings and social spaces gives employees control over where and how they work.
The majority of workspace is located on the upper floors, where open-plan offices are flooded with natural light, and which offer stunning views across the waterside. Client meeting rooms are positioned centrally to give views over the busy workspaces. There is also a wellbeing suite located on the fourth floor, containing a faith room, occupational health and a first aid room.
The project was delivered by Main Contractor, Morgan Sindall. The professional team included Turner & Townsend, which provided pre and post-contract cost management and Employer’s Agent services for both the CAT A and CAT B works, and Colliers International, which acted as Development Manager, overseeing the various teams involved in the project on behalf of Bupa.
Associate
Director Mark Doughty says: “We are delighted with the quality of the completed
scheme. This marks the end of a hugely successful design process that started
over six years ago when we were given the opportunity to support Peel in
developing its proposal for the new Bupa Place building. We feel that the
building is a fantastic addition to the MediaCityUK estate and we hope that
those who work here will enjoy their new environment.”
