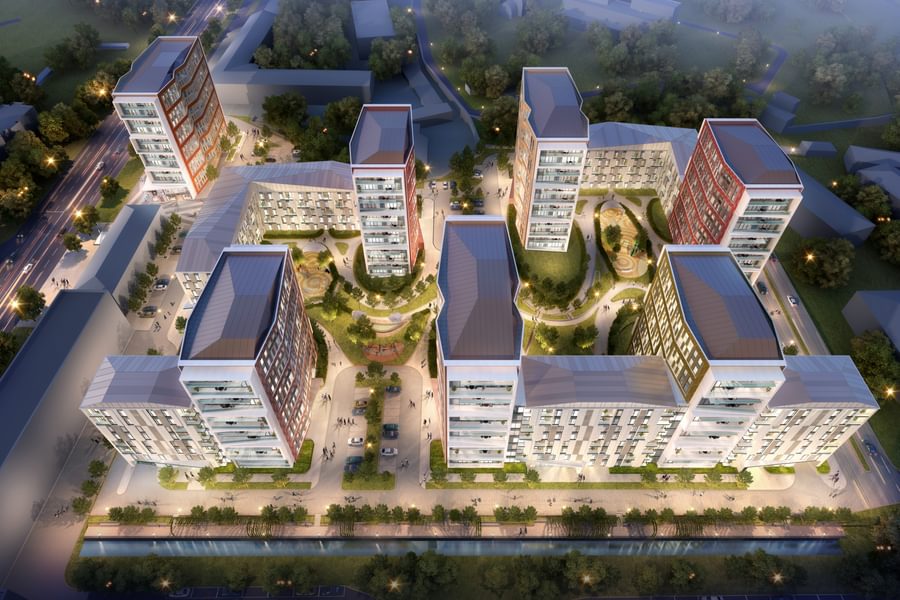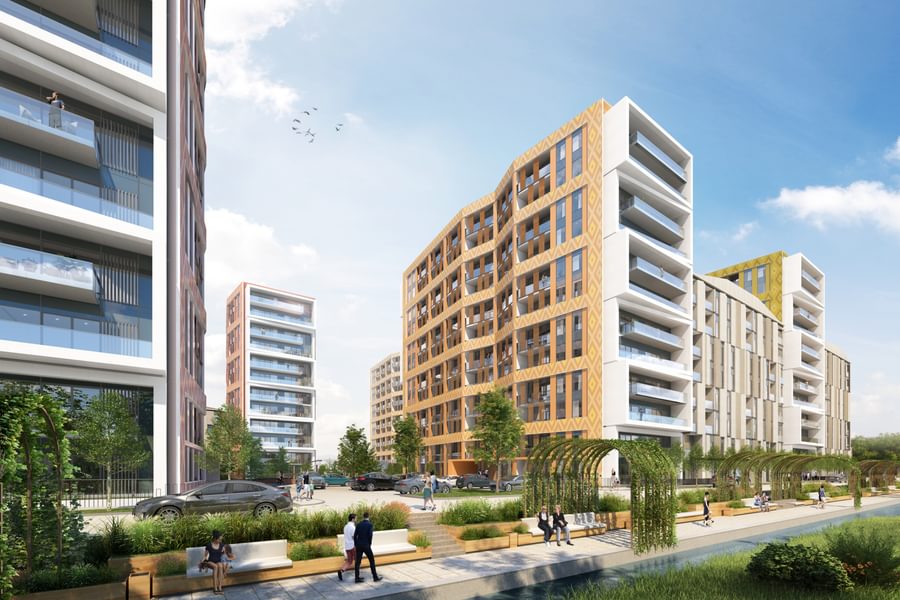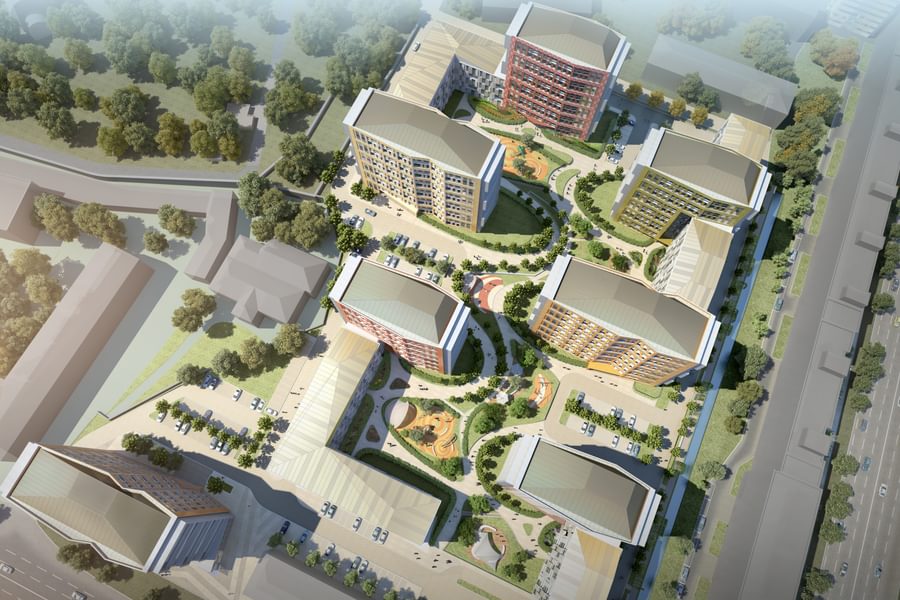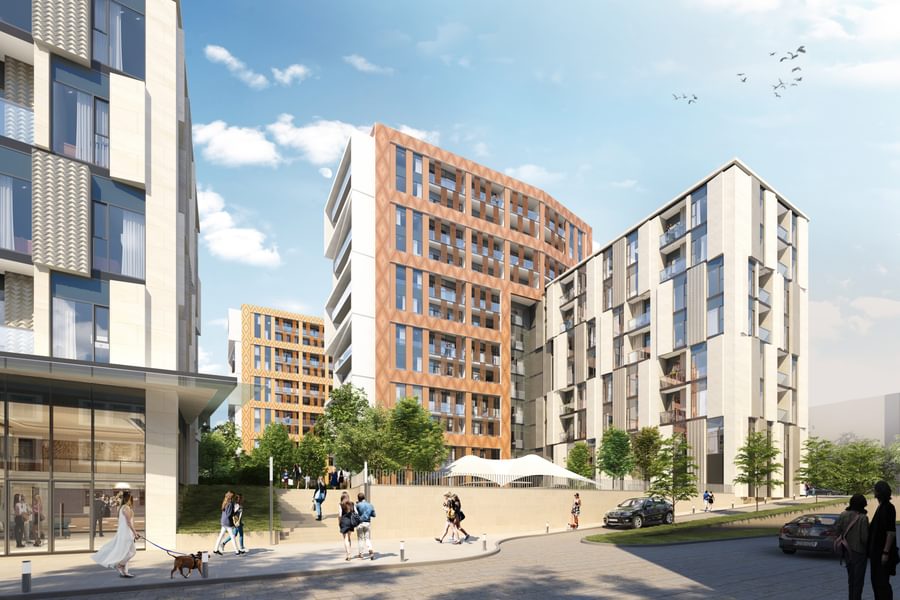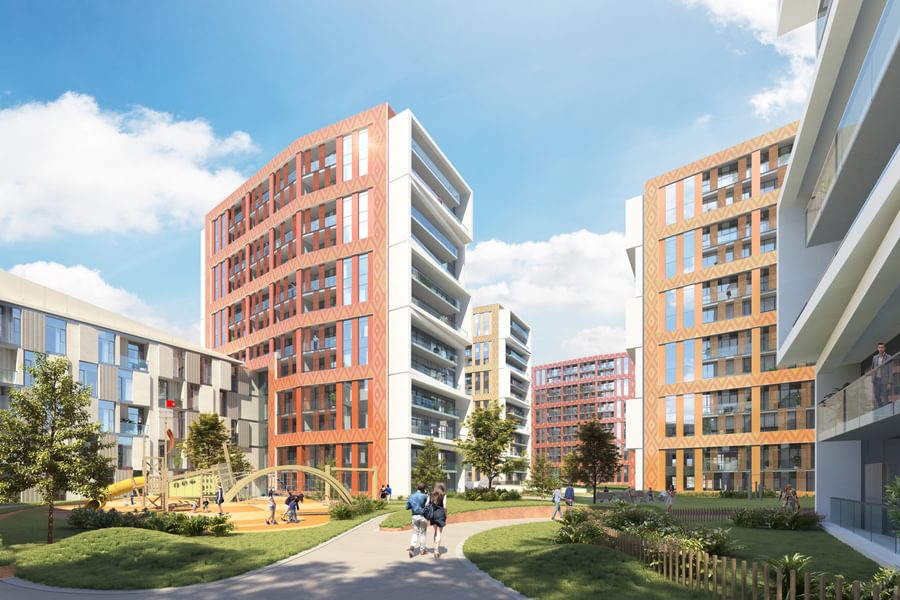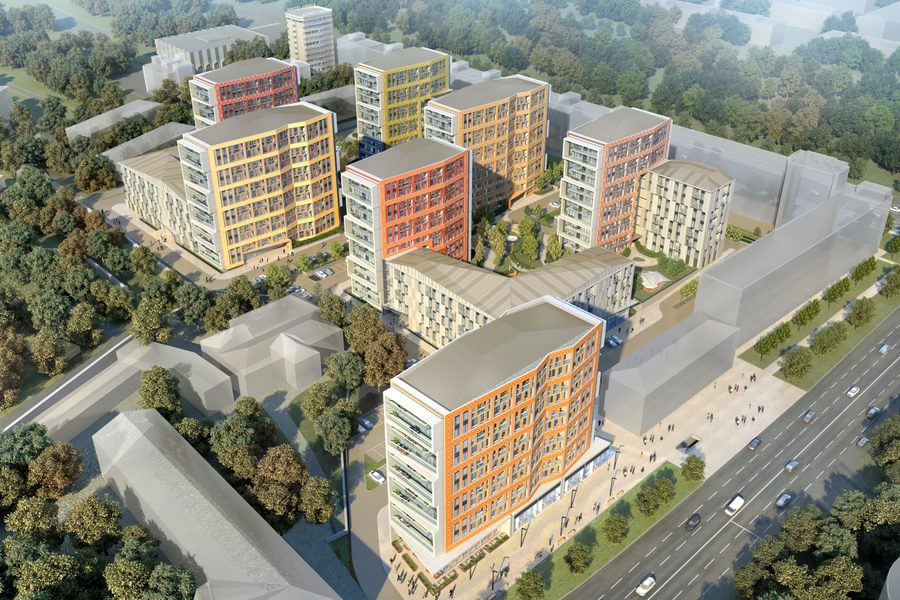
Design concept unveiled for Afrosiab residential complex in Tashkent
Chapman Taylor has created a concept design for a new, high-density residential complex in the centre of the Uzbek capital Tashkent.
The masterplan for the Afrosiab residential project envisages high-quality residences offering the very latest home comforts as part of an integrated neighbourhood of new and existing houses around a new landscaped recreation area.
The centrally located development will replace a tired Soviet housing block with a colourful and attractive complex which blends traditional Uzbek living with contemporary architecture and modern amenities – creating a vibrant urban environment for all age groups in a well-connected area of the city.
The development’s memorable architectural expression is inspired by Uzbek culture, history and nature, as well as the landscapes of the ancient Silk Road. The low-rise blocks reflect the low mountains which are characteristic of Uzbekistan and help to create a human scale for the development.
The seven residential towers symbolise a caravan of camels crossing the country, carrying loads of silk, spices and carpets. The buildings’ angled terraces are inspired by the cargo boxes on the camels’ backs, and offer fantastic views to the grand park and boulevards around the nearby presidential residence.
The architectural expression of the minimalist exterior is formed by varied materials, patterns and natural colours, creating a mix of playful and calm façades. The ornamental decoration of traditional carpets inspires the façade details on the buildings, giving each its own character while still serving to visually unify the scheme.
The relaxing and fun internal landscape is inspired by flowing silk scarves; the parkland landscape flows through the complex, characterised by smooth rises, curved paths and water features. Among the balance of public and private spaces, new recreational zones and facilities provide diverse leisure opportunities for residents and help to foster a sense of community.
