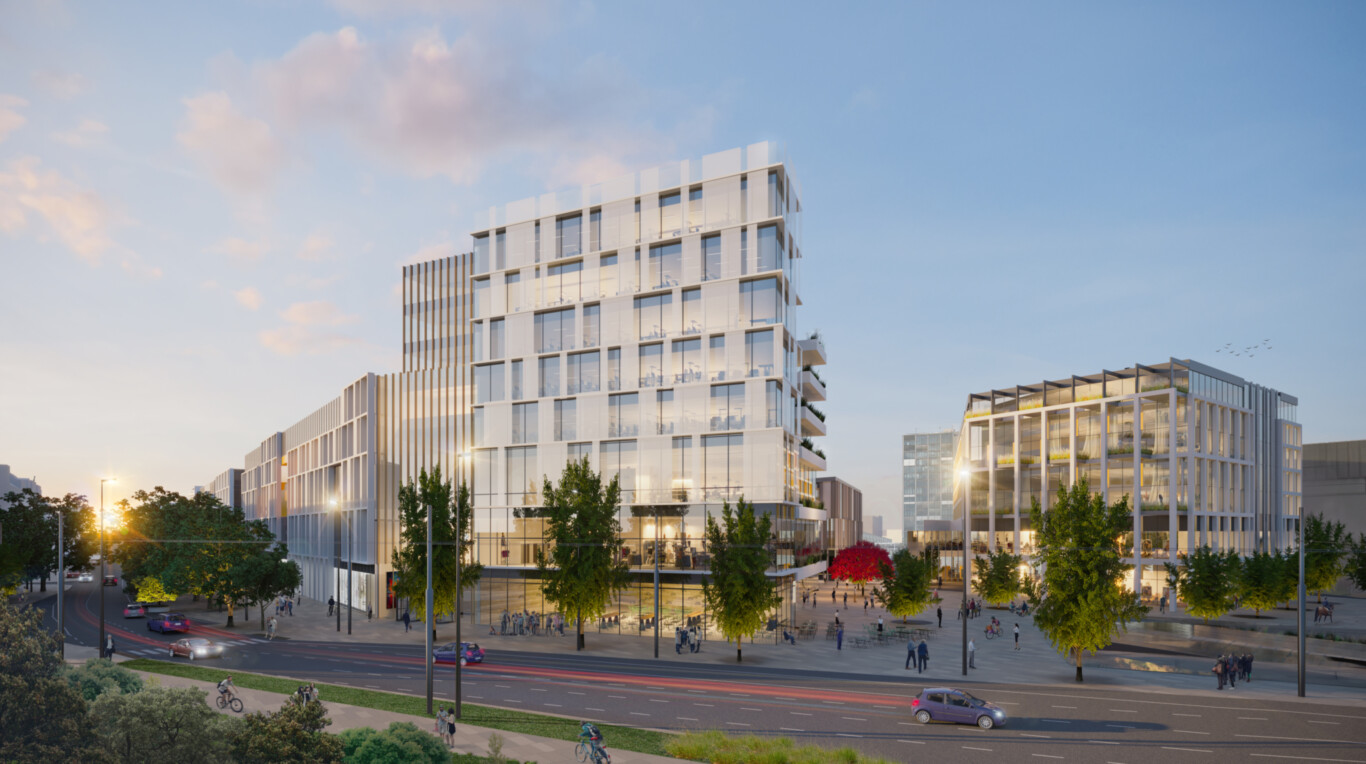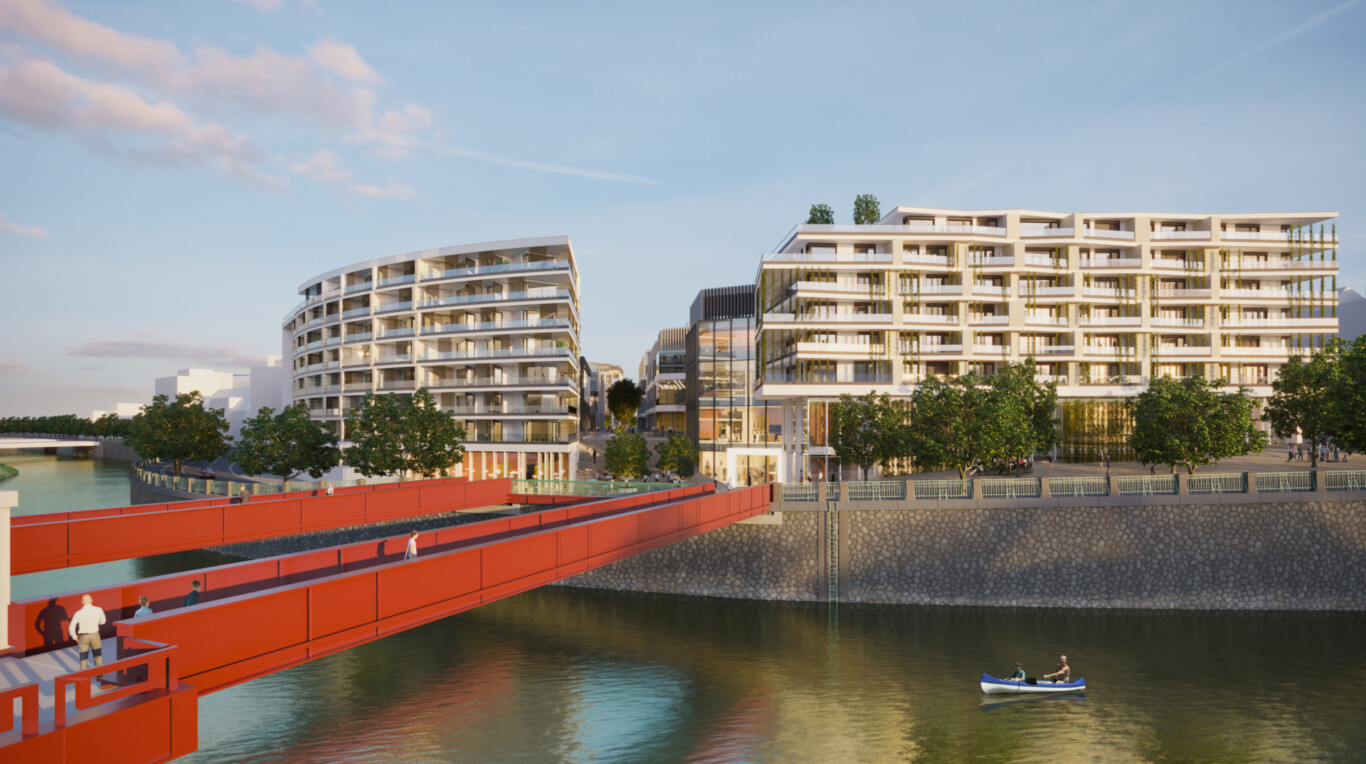
Design for Ameside mixed-use district presented to public in Pilsen, Czech Republic
On 31 October, Czech developer Ameside, part of the Prague property group Amádeus Real a.s., presented the latest architectural concepts for its proposed Ameside mixed-use city centre district to representatives of Pilsen City Council, journalists and the general public.
The new urban quarter, which regenerates a vacant brownfield site, will deliver 120 new residential units, 24,000m2 of offices, a 110-room hotel and 100 new shops to the area. The project also includes a large leisure element, F&B outlets and cultural functions, including an eight-theatre cinema and a multi-function hall dedicated for use by the city.
The designs have been developed around high-quality public realm, creating exciting new urban spaces, while the scheme complements the existing landscaping on Americka Street and the very attractive river frontage.
The concept design has been jointly developed by Chapman Taylor’s Prague studio and local practice AGE Project to transform the area between Americka Street, Sirkova Street and Denisovo Embankment in the heart of the city, creating a sustainable and attractive urban destination.
The 3.5-hectare plot lies directly between the main railway station and the main city square. It is served by excellent public transportation links and offers easy access for pedestrians, cyclists and car drivers alike.
An environmental impact study has already been submitted and the design teams are currently developing planning permit and building permit documentation. Construction work is scheduled to take three years, with completion planned in 2026.
