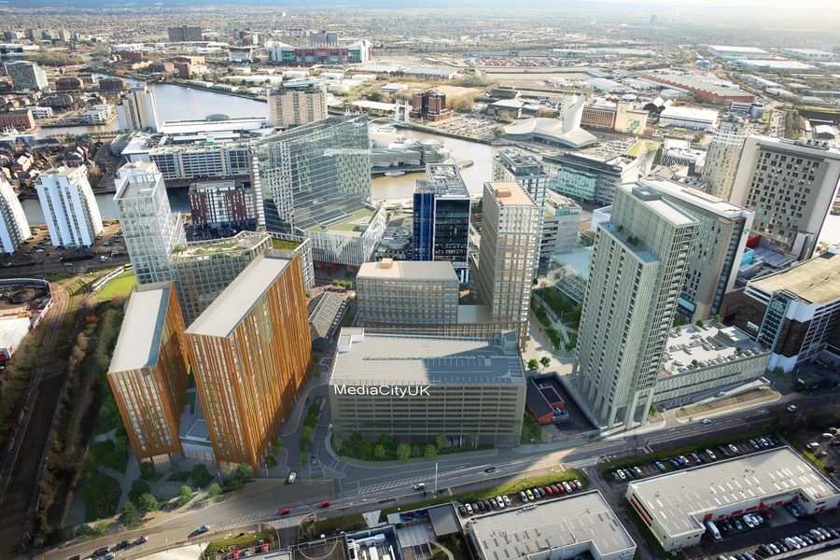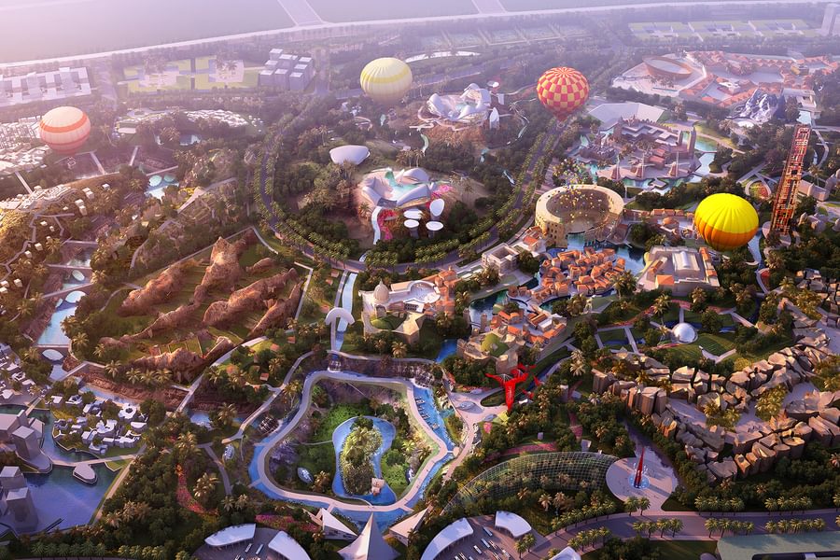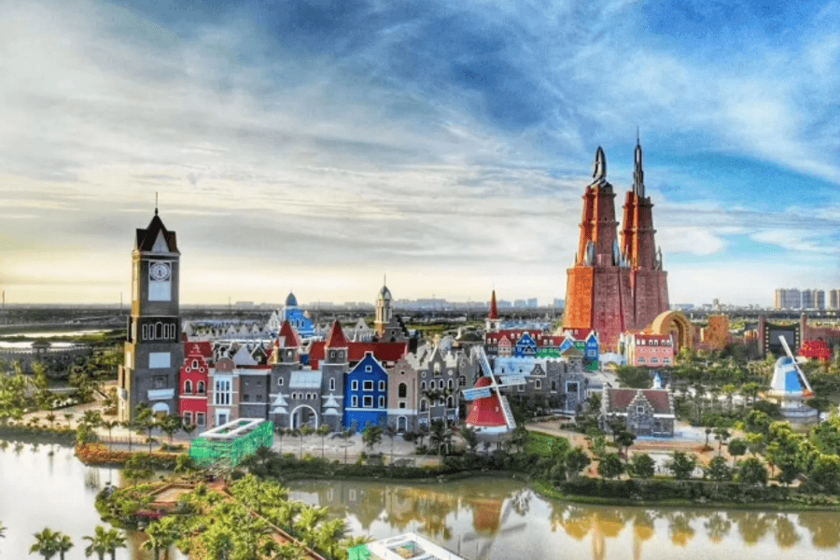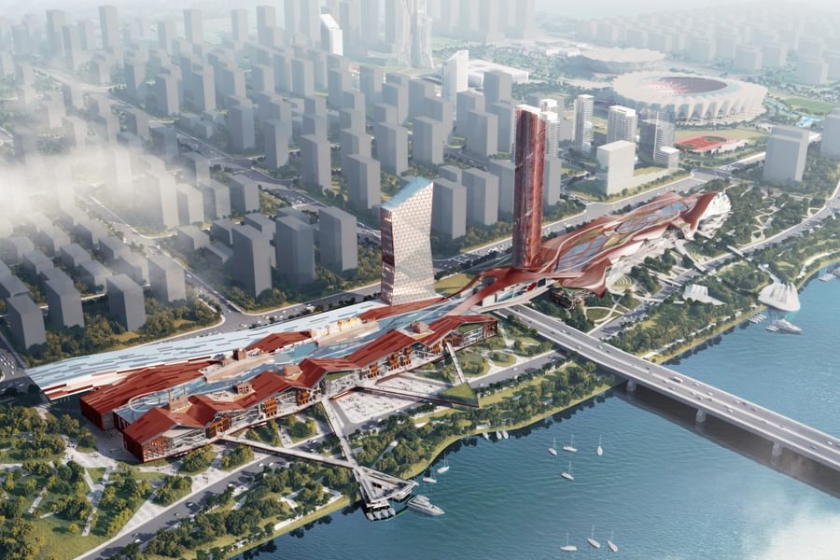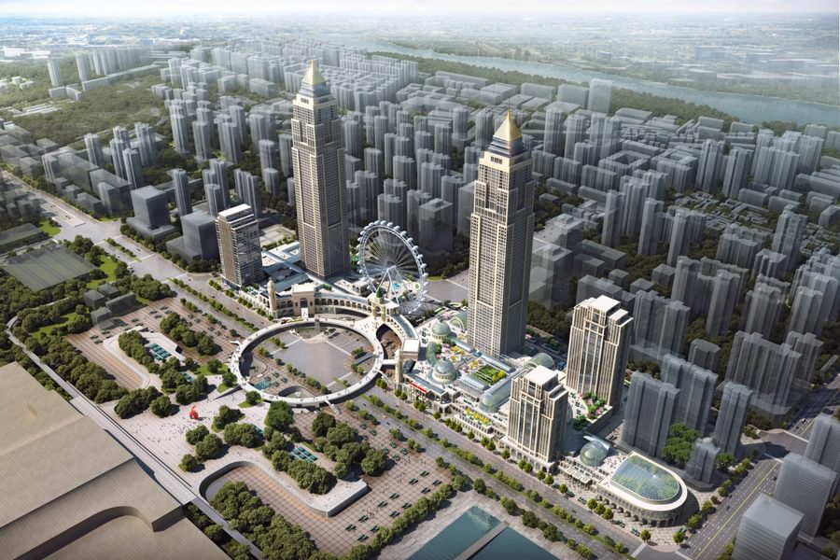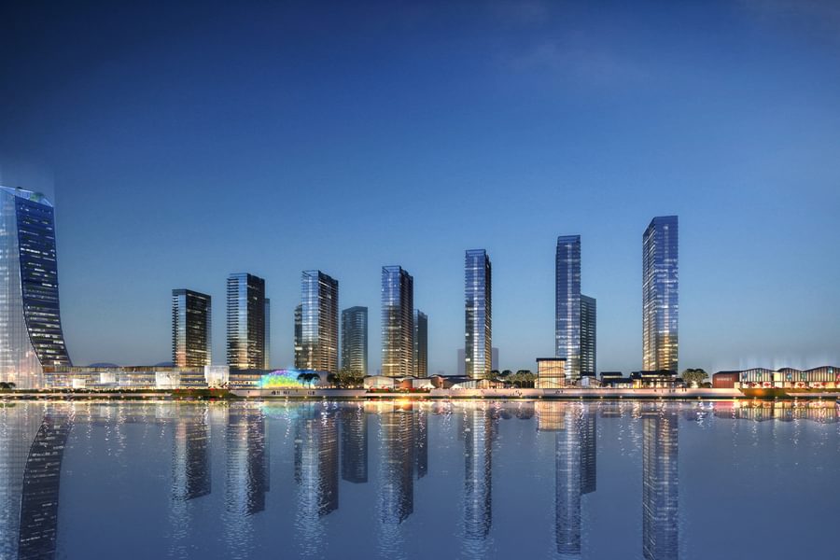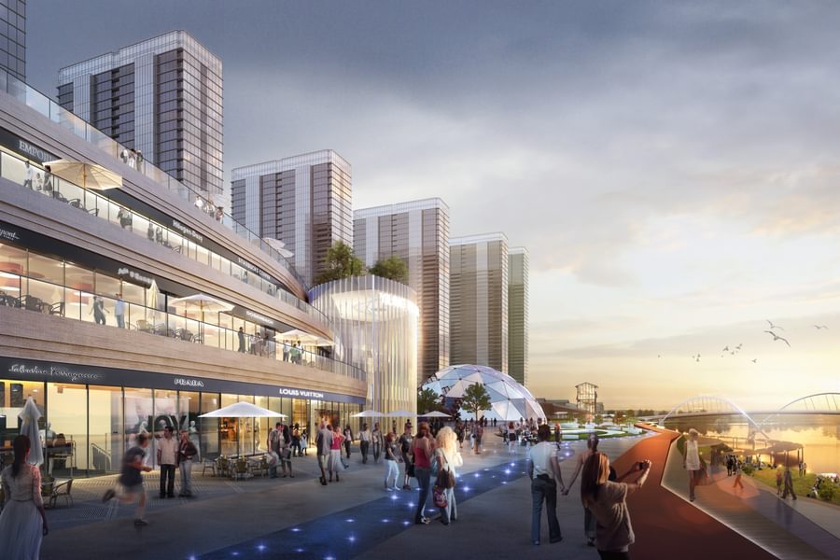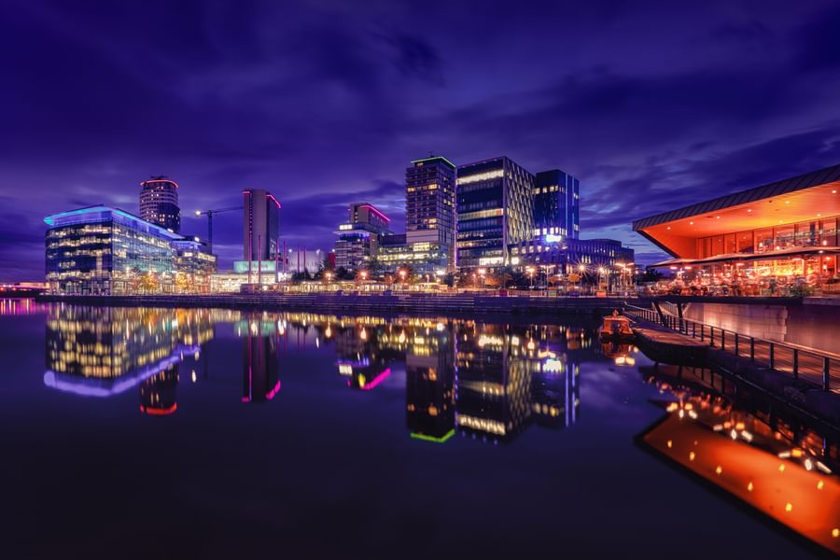
Designing mixed-use projects on a large scale across the globe
Chapman Taylor has designed some of the largest mixed-use projects in the world, including designing landmark retail-and-leisure-led developments such as Shanghai Global Harbor and Mall of Qatar in Doha, acting as Lead Architect on the MediaCityUK estate in Manchester and creating entire urban districts such as at Coventry in the UK. Our experience in designing and delivering projects on such great scales is one of the reasons that clients come to us, knowing that we have the skills and resources to be able to design their most ambitious visions. Below are some examples of our large-scale, mixed-use global projects.
MediaCityUK, Manchester, UK
The 15-hectare MediaCityUK estate hosts the most significant media development that the UK has seen in decades, becoming home to the BBC and ITV as well as the University of Salford’s Media Faculty, the BBC Philharmonic Orchestra and over 200 creative, digital and tech support SMEs. The completed first phase of the project includes 380 apartments, a 200-key hotel, speculative office buildings, a site-wide tri-generation energy centre, retail and catering outlets and a multi-storey car park. MediaCityUK is the world’s first BREEAM Sustainable Community, integrating pioneering sustainable design across the entire site.
Our masterplan for phase two of the MediaCityUK development comprises 1,800 private sale and Build-to-Rent city apartments and townhouses, 55,000m² of additional office space, retail and leisure uses and a sequence of new public spaces.
Chapman Taylor acted as Lead Architect for phase one of this £500m project, and was appointed by Peel Media and L&G Capital as the masterplanner for phase two, as well as to work on building designs which include 1,800 further residential units and more office buildings. MediaCityUK won the Regeneration Project of the Year award at the MIPIM UK Awards, 2015.
Global 100, Hainan Island, China
Global 100 is a large-scale, mixed-use, leisure, retail, hospitality and residential scheme in Hainan, southern China, with a 170-hectare theme park forming part of the 400-hectare site. The extraordinary theme park component is designed to rival existing globally famous attractions offered by Disney and other entertainment industry leaders. It consists of six themed villages, each influenced by international film-making attractions from China and Europe. A film studio complex is part of the mix, helping make the development a major part of the Chinese film industry.
Chapman Taylor developed the masterplan for Global 100, as well as providing the concept and architectural designs for the English and Chinese villages. Phase one – the theme park – opened in December 2018.
Mall of Qatar, Doha, Qatar
Opened at the end of 2016, the award-winning Mall of Qatar in Doha receives an estimated 20 million visitors per year. At the 500,000m² GBA mall’s core is The Oasis, a landscaped 30-metre-high atrium looking on to a 360-degree, revolving and multi-lift stage which hosts year-round performances by an in-house theatre troupe. With over 500 shops and 100 F&B outlets, a 19-screen cinema with the largest IMAX Laser 3D projection system in the world, a 10-lane bowling alley and a family entertainment centre, the complex offers a world-class range of retail and leisure options.
Directly connected to the Mall of Qatar, we also designed the 28,900m² Alrayyan Hotel – the first Hilton hotel opened under its Curio Collection in the Middle East, at Al Rayyan, Doha.
Chapman Taylor’s Madrid studio was Lead Designer on the Mall of Qatar, designing both the architecture and interiors. The development, the size of 50 FIFA football pitches, won the “International Retail and Leisure Destination” award for 2017 at the Global RLI Awards.
Global Harbor, Shanghai, China
One of the largest mixed-use schemes in Shanghai, Global Harbor is an impressive and highly successful, 480,000m² GBA complex in the city's Putuo district, sited above a transport hub. Two 245-metre-high towers contain offices, apartments and a 5-Star hotel, and directly connect to a major shopping mall.
Chapman Taylor’s design for Global Harbor was the winning scheme in China’s prestigious Real Estate Design Awards, 2015-16.
Lugang Xi’an Mixed-Use Development, Xi’an, China
Chapman Taylor won an international design competition for a major 300,000m² mixed-use destination in a strategic location facing the Weihe River in Xi’an. The project is situated on two development sites within the redevelopment zone of Xi’an international port and will create a unique range of cultural, convention, hospitality, workplace, entertainment, retail and sports functions.
The scheme’s planning maximises the potential provided by all these activities to produce a leading international model for an urban destination development, carefully integrating the many complex elements to ensure synergy between all the forms and functions.
A key project driver was to create a variety of distinctive and dramatic contemporary architectural forms which respond to the gateway context and give personality to the individual sites.
The concept also references Xi’an’s distinguished past by interpreting traditional architectural forms in its modern 3D expression, and by creating an extraordinary roofscape leisure park based on the history of the ancient Silk Road.
Lanzhou Global Harbor, Lanzhou, China
Our successful competition design for the 900,000m² Lanzhou Global Harbor consists of a shopping centre, vibrant shopping streets, offices, apartments and a hotel within a built environment characterised by a blend of themed and contemporary architectural styles.
The development will include two 350-metre-high landmark towers which will incorporate office, residential and hotel uses. In addition, an office building will sit to the west side of the scheme, with apartment buildings of varying heights to the east - all combining to create a gateway to the city from the high-speed railway station.
The interior of the multi-level shopping centre component will create distinctive themed spaces, incorporating facilities for a diverse and rich programme of cultural and entertainment events and activities which will make Lanzhou Global Harbor a shopping and leisure destination for the city and the wider region. Semi-open pedestrian streets have been designed with a variety of styles and spaces to create a complementary destination to the enclosed retail environment.
The project creates a new urban public space all around the site, with the landscape design drawing inspiration from formal European gardens - its many characters including a classical garden, a hedge maze, a fountain garden, a monster garden and an urban farm. A Marco Polo-themed park is proposed for the roof of the podium to respond to Lanzhou's history and to create even more experiences for the customers.
Vanke Yichang, Yichang, China
This 580,000m² mixed-use project will sit beside Huangbai River in the older Yiling District of Yichang city. Shopping centres and streets will be arranged to form an attractive, terraced riverfront with landscaped promenades and green spaces.
Space for recreational activities will be provided on two levels between the retail and the riverside, while a curving, landscaped pedestrian bridge will connect the scheme to the nearby river island and its park. The scheme will also provide office and hotel buildings along with 400,000m² of residential space across 12 landmark towers.
Chapman Taylor’s design creates a socially and economically vibrant waterfront destination in which people can live, shop, work and relax.
For more information, please contact:
