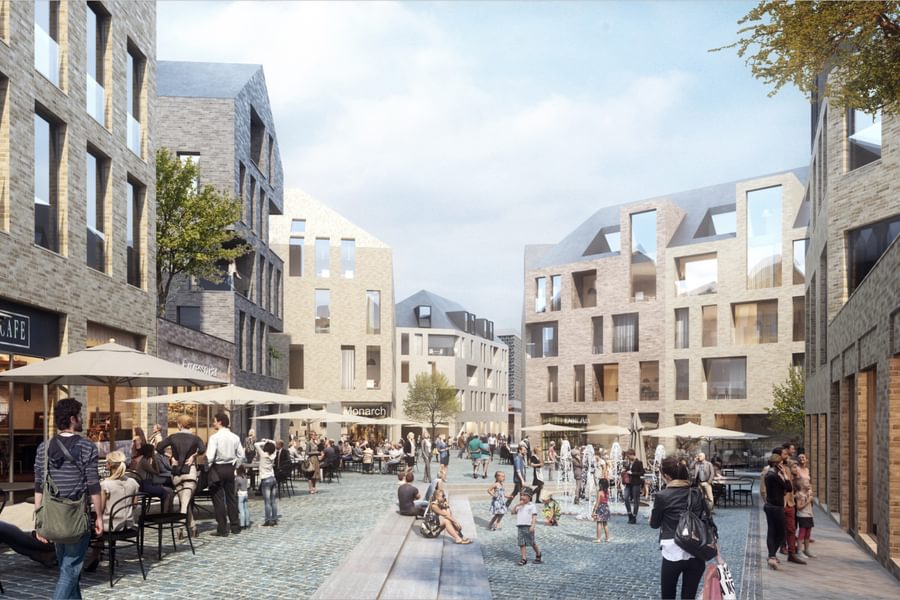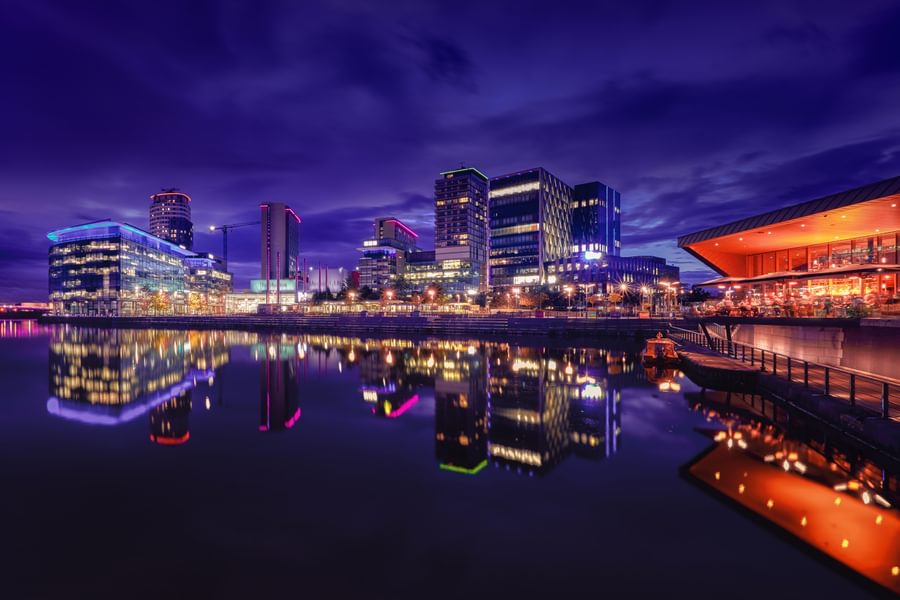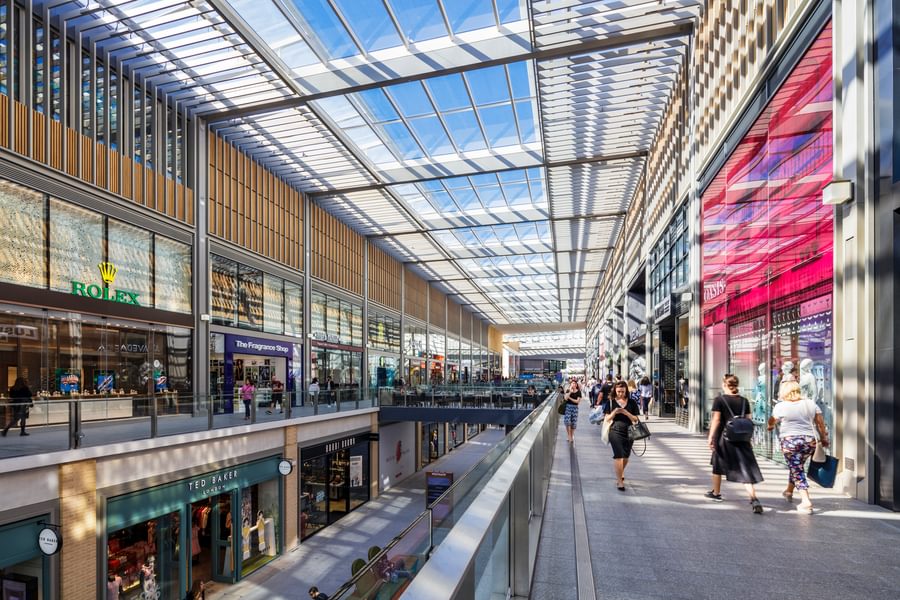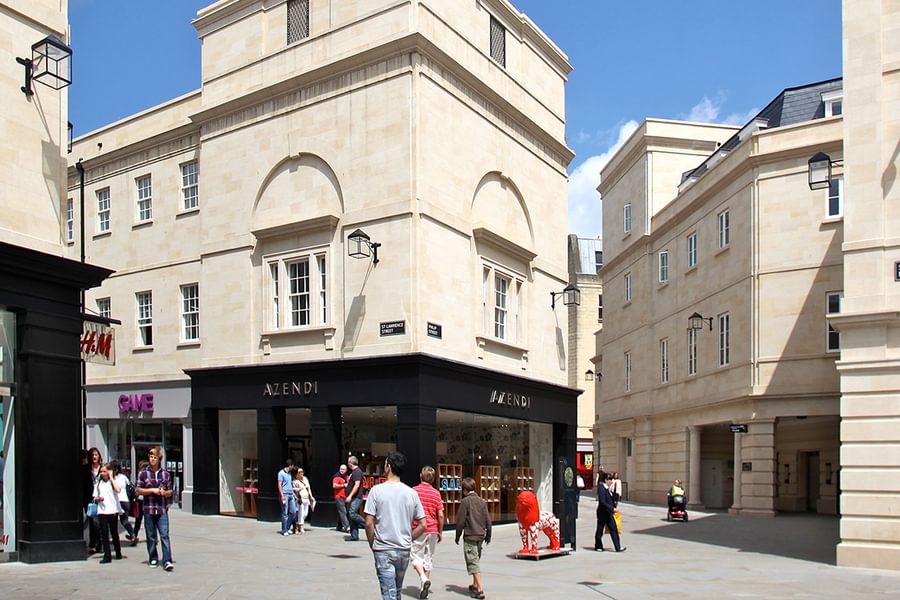
Driving successful urban regeneration in towns and cities across Europe
Chapman Taylor has been involved in important urban regeneration schemes throughout Europe, from designing and delivering components of those projects to creating full-scale masterplans for new districts. Our work has helped transform economically struggling town and city centres and neglected urban districts, bringing new life and dynamism to those places. We look here at some key urban regeneration schemes in which we have performed major roles.
Altstadtquartier Büchel, Aachen, Germany
Transforming a central quarter of the historic city of Aachen, the regeneration of Altstadtquartier Büchel involves the provision of residential apartments with views of the spires of the town hall and cathedral, among a mix of other uses. Given the density of the quarter’s buildings, ensuring that sufficient natural lighting is present all year round is a key goal.
Chapman Taylor’s competition-winning masterplan and concept design creates a thriving, mixed-use district through the sensitive redesign of the medieval area to include new streets, public squares, housing, offices, retail and a kindergarten. The masterplan design won Chapman Taylor the 2018 Urban Design Award for ‘Best Practice’.
MediaCityUK, Manchester, UK
MediaCityUK is the most significant media development that the UK has seen in decades, becoming home to the BBC and ITV as well as the University of Salford’s Media Faculty, the BBC Philharmonic Orchestra and over 200 creative, digital and tech support SMEs. The completed first phase of the project includes 380 apartments, a 200-key hotel, speculative office buildings, a site-wide tri-generation energy centre, retail and catering outlets and a multi-storey car park. MediaCityUK is the world’s first BREEAM Sustainable Community, integrating pioneering sustainable design across the entire site.
Phase two of the MediaCityUK development comprises 1,800 private sale and Build-to-Rent city apartments and townhouses, 55,000m² of additional office space, retail and leisure uses and a sequence of new public spaces.
Chapman Taylor acted as Lead Architect for phase one of this £500m project, and is continuing to work with Peel Media and L&G Capital as the masterplanner for phase two, and on building designs which include 1,800 further residential units and more office buildings. MediaCityUK won the Regeneration Project of the Year award at the MIPIM UK Awards, 2015.
Büyükyalı, Istanbul, Turkey
A residential-led, mixed-use scheme in a spectacular location on the coastline of the Marmara Sea, Büyükyalı is an attractive and sustainable place to live for families, single people and young couples who wish to enjoy the benefits of Istanbul.
Büyükyalı makes a clear division between public and private space – layering a broad range of uses and facilities, including 1,500 homes with prime sea views and 15,000m² of public space incorporating fashion, culture, art, music, kids clubs, a hotel, restaurants and a new marina.
Chapman Taylor is the Principal Design Architect for the project.
Liverpool Waters, Liverpool, UK
One of Europe’s largest and most important waterside regeneration schemes, Liverpool Waters has been unanimously granted outline planning consent for a 1,700,000m² development. Envisaged is a world-class, mixed-use waterfront environment which will help Liverpool compete economically with similarly sized cities such as Hamburg, Barcelona, Boston and Toronto.
Chapman Taylor undertook the overall masterplanning for this groundbreaking project.
Westgate, Oxford, UK
The £440 million development of the Westgate shopping centre regenerates a run-down area of the city and transformed the existing centre into a buzzing 176,500m² retail and leisure destination. The anchor tenant, John Lewis, and a diverse mix of over 100 stores and 25 restaurants and leisure facilities, are connected via a clear pedestrian circuit of new streets and squares
Chapman Taylor was the Delivery Architect, and prepared the production information in conjunction with Laing O’Rourke’s Engineering Excellence group using BIM technology. This enabled data transfer of pre-cast façade, structure and core designs into fabrication software used in off-site manufacturing facilities.
Cabot Circus, Bristol, UK
This award-winning mixed-use regeneration includes 93,000m² of retail space, 25,000m² of offices, 10,000m² of leisure facilities, a four-storey flagship store, 15 major stores, 100 new shops, 260 residential units and 2,500 parking spaces, plus hotel and student accommodation.
Cabot Circus was the first retail-led development in the UK to achieve the highest BREEAM rating of Excellent. This development is respected internationally, receiving many visits from the development industry worldwide. The scheme has an annual footfall of 18.5 million, and serves a catchment area of 2.4 million. The development has also attracted over £112 million of inward investment to the area, as well as 3,900 full-time jobs.
As masterplanners for the whole £250 milllion development, and designers for the retail and leisure elements, Chapman Taylor introduced new buildings, open streets and appropriately proportioned squares that sit naturally within the city’s established urban scale. Cabot Circus won a prestigious MAPIC Retail Award for ‘Best Shopping Centre of the Year’ in 2008.
Quartier Fünfgassen, Wiesbaden, Germany
Quartier Fünfgassen – meaning “Five Lanes Quarter” – covers a 7,055m² site connecting Wiesbaden’s prime shopping street with the city’s main traffic artery. New streets and squares will be lined with shops and a high concentration of restaurants, cafés and bars. The upper levels will be occupied by a hotel, leisure facilities and residential units. The above-ground GBA of 23,000m² is divided between four buildings, each consisting of six levels.
Chapman Taylor’s design, which was chosen by the city as its preferred scheme, enhances the existing urban connections and opens up new links to the surrounding area, activating the interior of the city block and ensuring that the quarter will integrate seamlessly with the urban fabric. With a high number of restaurants and cafés, the quarter is set to become Wiesbaden’s prime food destination.
SouthGate, Bath, UK
SouthGate is a retail-led, mixed-use development within the Bath Conservation Area and World Heritage Site. The concept behind the masterplan was to deliver a mix of uses in six new buildings on Georgian-style open streets and a new square. A key design principle was to ensure that the new development naturally complemented the existing urban fabric, thereby remaining sensitive to Bath’s World Heritage status.
The project was delivered in three phases, beginning with the retail units along Southgate Street and the transport interchange, completed in autumn 2009. Phases two and three included a department store, along with the remaining new shops, restaurants and cafés and car park, as well as upgrading Bath Spa railway station, all completed in 2010.
Chapman Taylor were the masterplanners and architects of this large but sensitively designed mixed-use development in the Bath conservation area. SouthGate received a Commendation in the ‘Large New Development’ category at the ICSC European Shopping Centre Awards, 2011.
Trinity, Leeds, UK
The multi-award-winning Trinity Leeds centre opened in October 2013, attracting over 23 million visitors in its first year. The 72,000m² development houses shops, bars, restaurants and a cinema. 25% of the total space is dedicated to food and leisure, including rooftop dining terraces, basement cocktail bars and a pioneering indoor street-food venue, ‘Trinity Kitchen’. A self-supporting grid-shell glazed roof rises 30 metres above street level, forming a signature feature of the development.
Chapman Taylor’s brief in designing and delivering Leeds Trinity was to unite three of Leeds’ busiest thoroughfares around a new central space, including the refurbishment of an existing shopping centre. The development is rated BREEAM ‘Excellent’ for sustainability.
Among its many awards, Leeds Trinity was ‘Global ICSC RECON VIVA ‘Best of the Best’ shopping centre in the world in 2015, and ‘Best Retail Estate Development in City Centre’ at the prestigious MAPIC Awards, 2013.
Wolverhampton Regeneration Plan, Wolverhampton, UK
This project involves a series of masterplan studies for key sites in and around Wolverhampton city centre, designed to provide the basis for a ten-year process of redevelopment which will transform these areas and link them together as an integrated whole.
The regeneration plan would see underused land at the Molineux Quarter (centred on Wolverhampton Wanderers’ football stadium), the Springfield campus of the University of Wolverhampton, the city centre, railway and canalside areas all redeveloped, providing a carefully planned and dynamic mix of uses while improving connections throughout the city.
Chapman Taylor has extensive experience in designing and delivering the regeneration of urban environments, whether creating brand new built environments or upgrading historic and protected heritage areas. Our work has helped transform the fortunes of districts, towns and cities throughout the UK and Europe.
For more information, please contact:

















