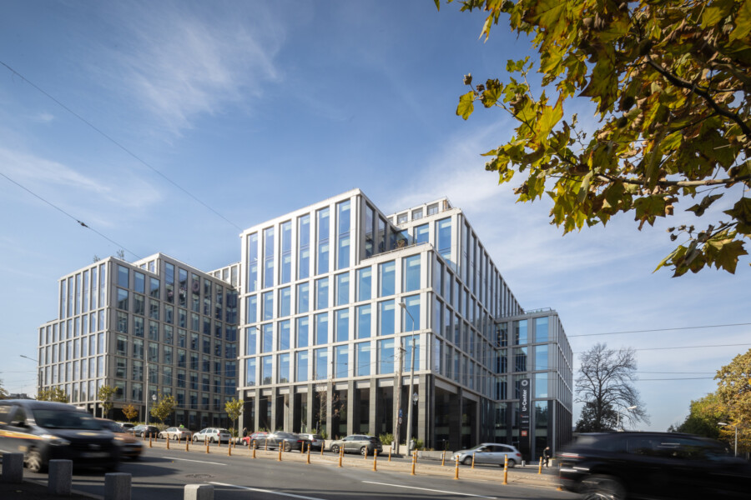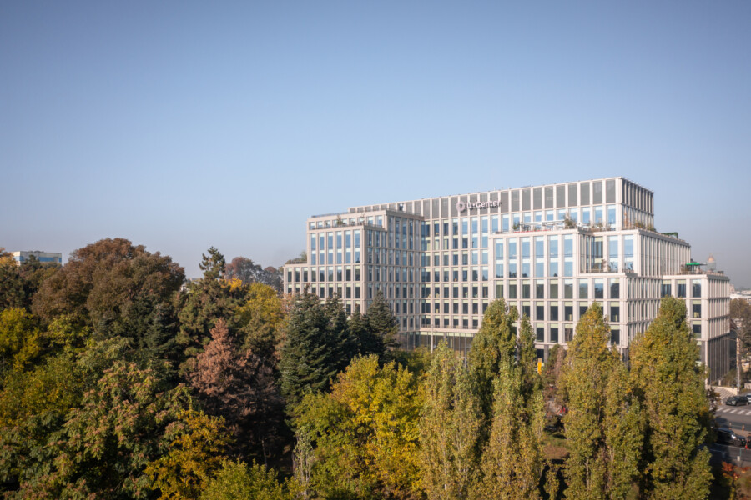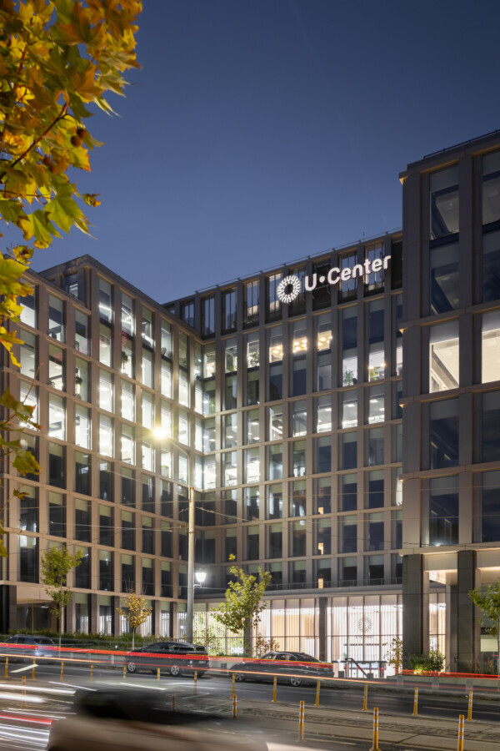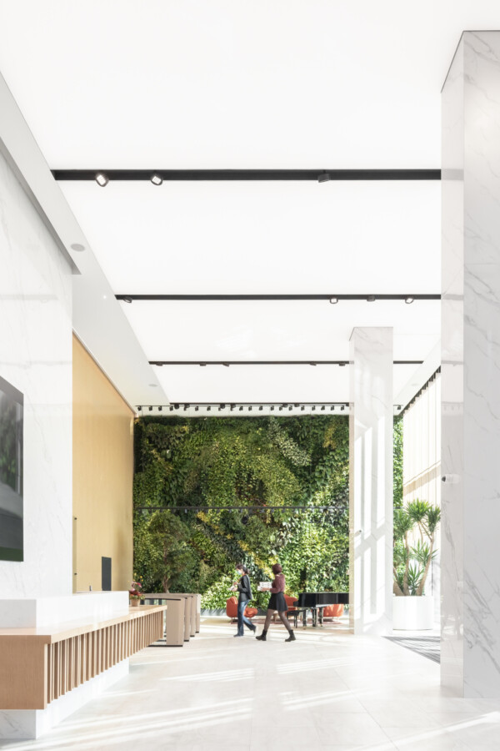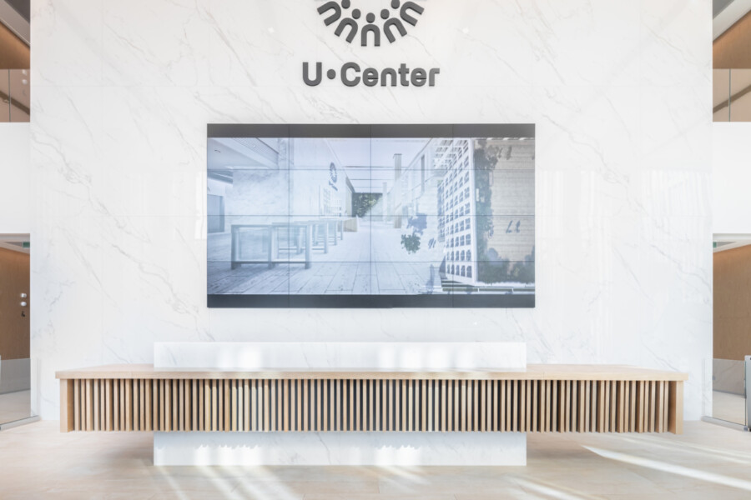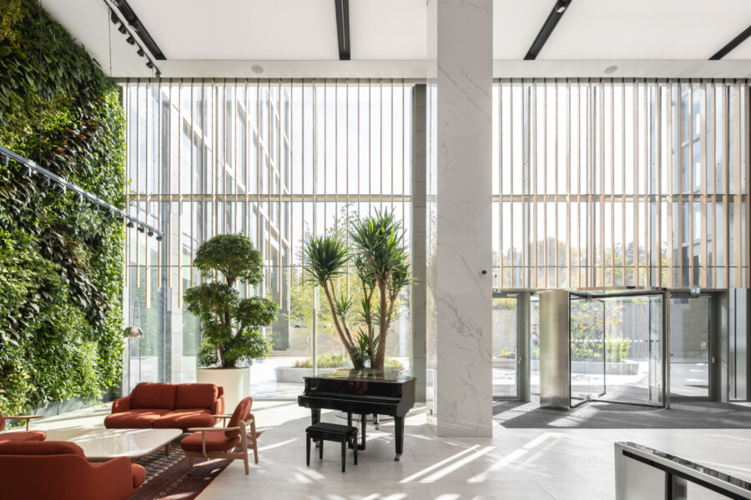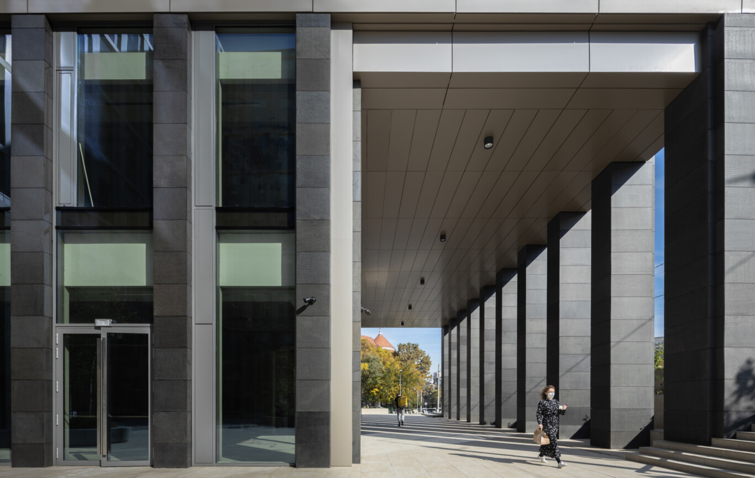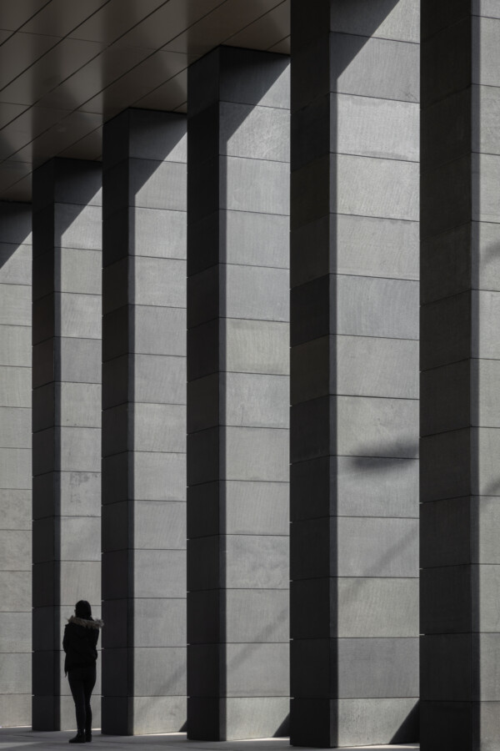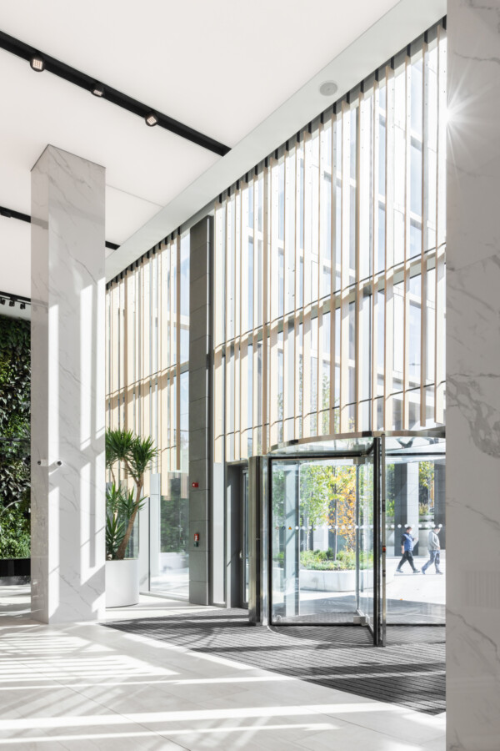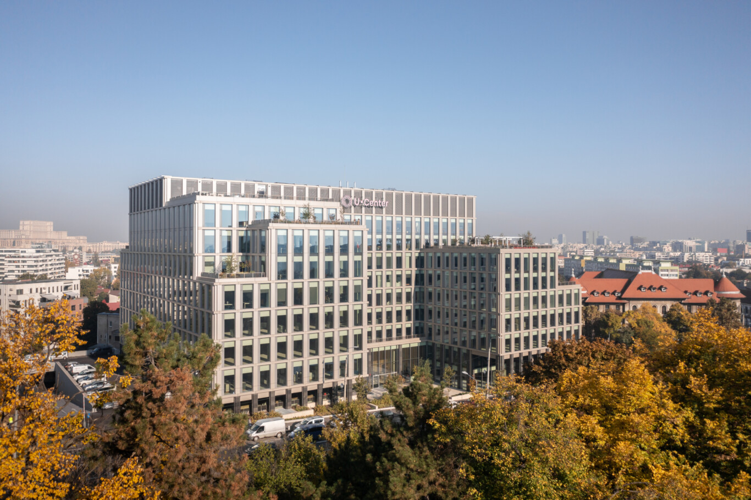
First phase of the U Center office building in Bucharest opens
Construction of the first phase of the Chapman Taylor-designed U Center, a new, eight-floor office development in the Romanian capital, Bucharest, has been completed.
Located in the city’s Sector 4 at Calea Serban Voda, the 45,000m² GBA building provides Class A workspace across eight above-ground floors, with retail space at the ground floor and two basement levels for parking and services. A pleasant, landscaped courtyard welcomes visitors and occupants to the spacious reception lobby at ground floor level.
The façade design makes use of natural stone and aluminium composites to give an urban downtown feel, with wide upper-level terraces and a roof garden creating attractive spaces in which the building’s users can relax and interact.
U Center is located close to the city’s Tineretului and Carol parks, making it perfectly placed for pleasant lunchtime strolls and post-work socialising. A metro station 100 metres away from the building provides easy access to the rest of the city.
The development has been designed to the highest levels of sustainability specification and is targeting LEED Platinum certification.
Phase II will see the development of another 35,000 GBA office building (above ground) and 3 levels of parking underground.
Chapman Taylor acted as Lead Architect on this attractive office scheme, supporting the local architect in applying for Building Permission and the client, Forte Partners, during the tendering process. During the construction phase, we also conducted regular site inspections to offer design clarifications and advised on snagging.
Photography by: www.vladpatru.com
