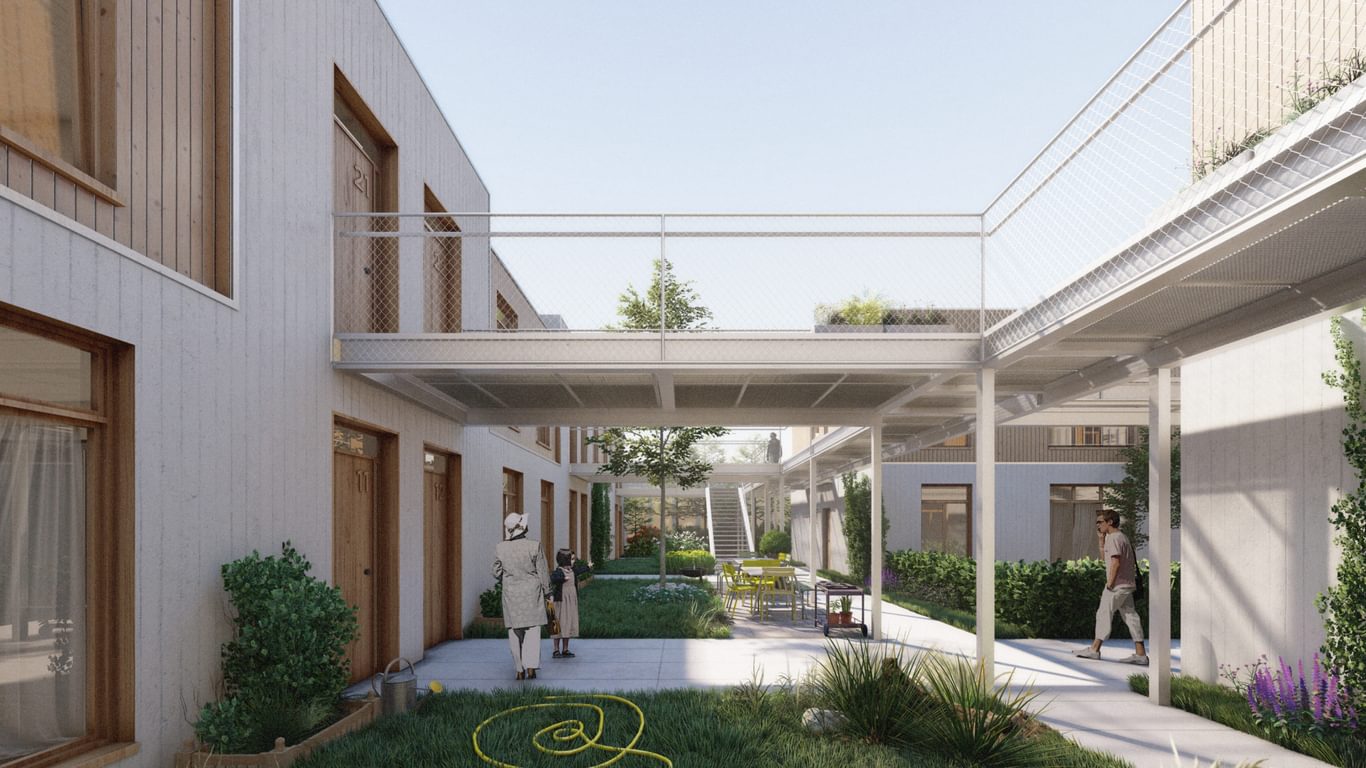
From retail property to retail-led mixed-use district: Meppen's shopping centre to be transformed
Von Handelsimmobilie zum Quartier: Chapman Taylor Düsseldorf transformiert Meppens Shoppingcenter zu einem attraktiven, mischgenutzten Gebäude
Meppen's existing shopping arcade "My MEP" located at Bahnhofstraße 10 is to undergo a rigorous conversion. Chapman Taylor Düsseldorf has been commissioned by developer Ems Quartier Meppen GmbH to transform the currently almost half-empty building into an attractive mixed-use destination.
Meppens bisher bestehende Einkaufspassage „Meine MEP“ an der Bahnhofstraße 10 soll einen rigorosen Umbau erfahren.
Im Auftrag der Ems Quartier Meppen GmbH transformiert Chapman Taylor Düsseldorf das momentan fast zur Hälfte leerstehende Gebäude in eine attraktive, mischgenutzte Immobilie.
The comprehensive reorganisation of the building envisages using the ground floor space for shops and F&B, whilst the upper floors will be reimagined within the existing walls to accommodate hotel areas, offices/practices and residential units. A special feature of the 20 to 30 planned units will be their arrangement into a village-like structure on the roof.
Die umfassende Neuordnung des Gebäudes sieht vor, die Fläche für Geschäfte und Gastronomie auf das Erdgeschoss zu fokussieren. In den künftig vom Handel befreiten Obergeschossen werden 4 neue Nutzungsarten etabliert.
Unter Erhalt der bestehenden Mauern werden dort Flächen für Hotellerie, Büro/Praxen und Wohneinheiten integriert. Besonderheit bei den insgesamt 20-30 geplanten Wohneinheiten bildet dabei die Anordnung in Form einer Dorfstruktur auf dem Dach.
The rooftop units will be interspersed with green inner courtyards, architecturally designed to provide light and ventilation for the planned hotel and office/practice areas. Through this approach, Chapman Taylor Düsseldorf emphasises the interlocking of the various sub-areas and underlines the attractiveness of the mixed-use elements within its design.
Diese wird zusätzlich von begrünten Innenhöfen durchzogen, welche architektonisch zur Belichtung und Belüftung der geplanten Hotel- und Büro-/Praxisflächen ausgelegt sind. Somit hebt Chapman Taylor Düsseldorf die Verzahnung der verschiedenen Teilbereiche hervor und unterstreicht mit ihrem Entwurf die Attraktivität der Mischnutzung.
The installation of a multifunctional event space as well as a co-working area on the 1st floor of the so-called "diamond", a section/sub-area of the building, rounds off the intervention within the existing structure of the building.
Die Installation einer multifunktionalen Veranstaltungsfläche sowie einer Co-Working Fläche im 1. Obergeschoss, des sogenannten „Diamanten“, einem Teilbereich des Gebäudes, rundet den Eingriff in die bestehende Struktur des Gebäudes ab. Durch diese Vorgangsart agiert Chapman Taylor Düsseldorf besonders ressourcenschonend und trifft im Zeichen der Nachhaltigkeit dabei den Puls der Zeit.
Working within the existing space saves on resources and is a sustainable approach, befitting the priorities of our time. The structural transformation will commence in autumn 2023.
Die bauliche Umwandlung des Shoppingcenters hin zu einem multifunktionalen Quartier beginnt im Herbst 2023.
