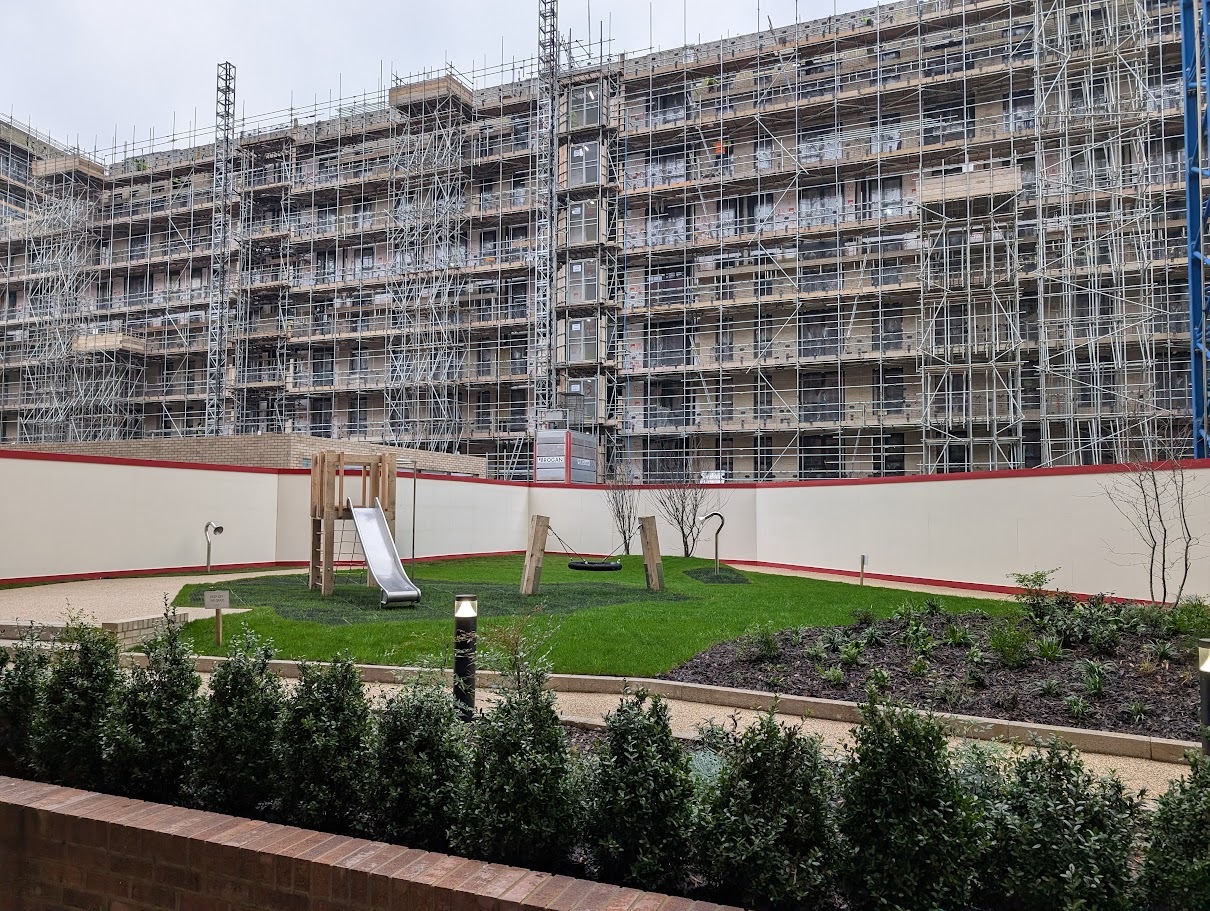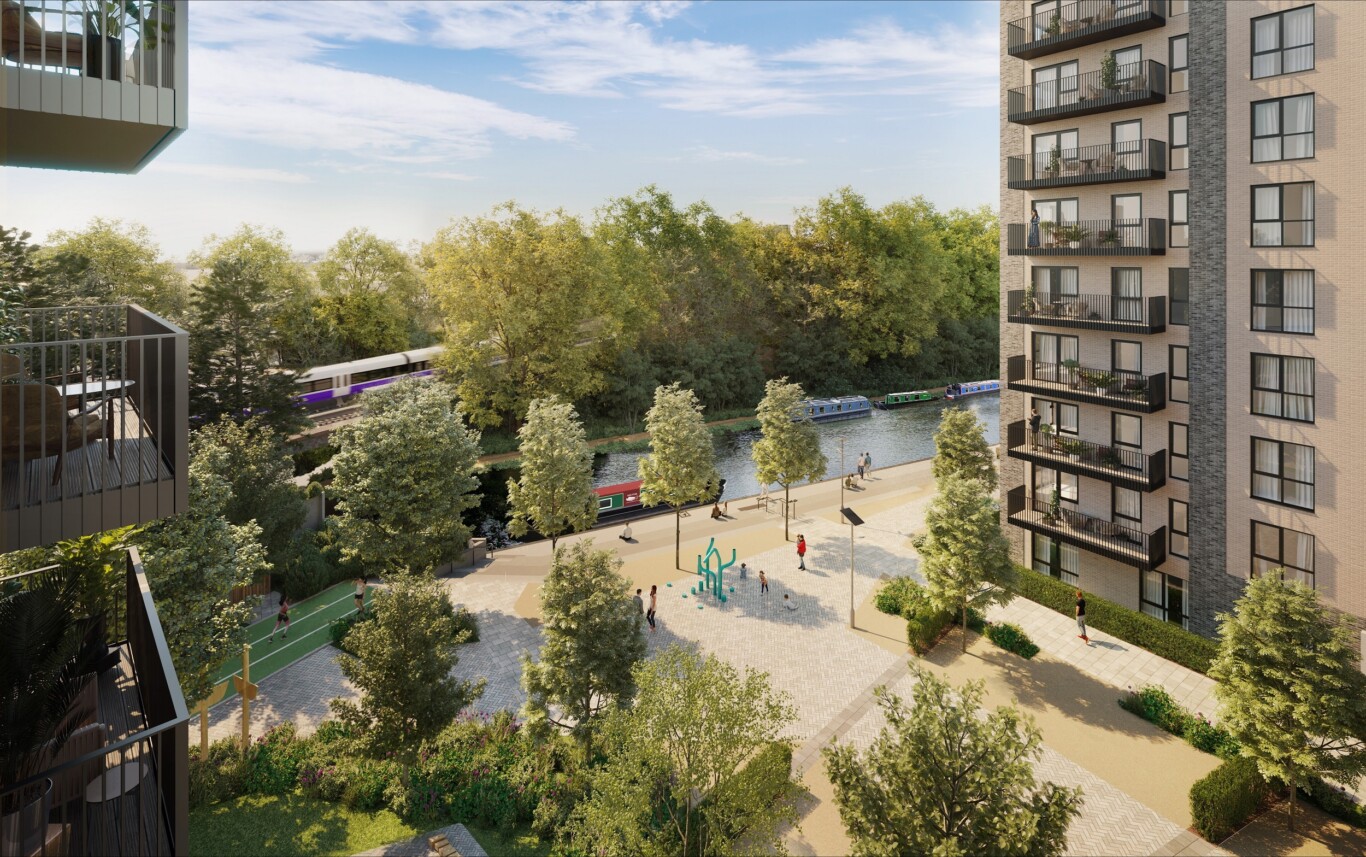
Hayes Village residential community nears completion in London
The eagerly anticipated Hayes Village residential development is nearing completion, with the first residential blocks already handed over and full completion scheduled for June 2025.
Located on the site of the former Nestlé factory, which closed in 2014, this transformative project will provide 1,500 new homes and open up nine acres of previously unused green space, bringing significant revitalisation to the area.
The development features a mix of affordable housing and private sale units, offering 1-, 2-, and 3-bedroom homes. A sensitive design approach has been undertaken to retain existing facades where possible, integrating them seamlessly with new mixed-tenure blocks arranged around elevated landscaped podiums, providing exclusive amenities for residents.
Extensive landscaping is a key element of Hayes Village, creating a vibrant community with excellent transport links to central London. The scheme includes:
- A 1.3km walking trail
- A 200m running track
- Redevelopment of the canal frontage
- A new public square
- A direct footpath from the historic green to Hayes and Harlington train station, benefiting from Crossrail connectivity
Chapman Taylor is proud to be acting as Executive Architect, working alongside Barratt London to deliver this major residential scheme. The redevelopment of this brownfield site represents a crucial step in addressing London’s housing needs, providing a well-designed and sustainable community in West London.



