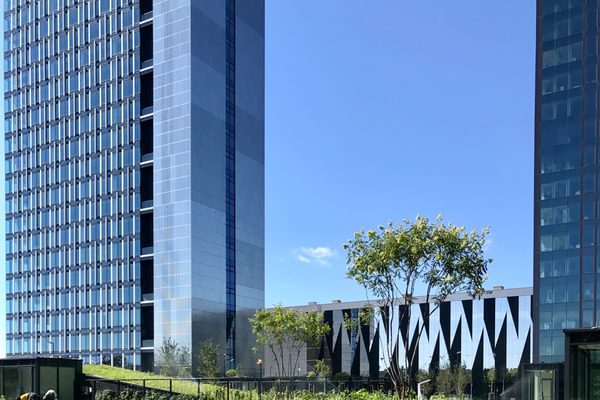
Highly sustainable USCE Tower Two office building opens in Belgrade
The highly sustainable USCE Tower Two office building, designed by Chapman Taylor, has been officially opened in New Belgrade, Serbia.
Tower Two provides 23,000m2 of Class A office space in a key position within the city, located close to the confluence of the Danube and Sava rivers. The development is set within a landscaped park and is easily accessed by car, bicycle or public transport. The tower is designed to complement the existing USCE Tower, dating from the late 1960s, and offers high-quality office accommodation for innovative businesses in a sustainability-led, landmark development.
The double-height foyer delivers a striking entrance experience, with naturally lit lift lobbies and external balconies on each office floor offering beautiful views over the city centre to the east and the Danube and Sava rivers. A landscaped roof terrace creates a stunning F&B destination for office users and for special events.
The scheme is targeting BREEAM Excellent certification for sustainability and a number of strategies have been developed to achieve an energy-efficient and sustainable design focusing on the wellbeing of the building’s occupants. Measures include:
- Reduced south and west-facing glazing and the use of vertical fins to further reduce solar gains
- A decentralised, floor-by-floor ventilation system, reducing riser space and allowing individual control and metering of up to four tenanted zones per floor
- A façade-integrated natural ventilation system throughout the office levels to allow night purging, free cooling in the shoulder seasons and access to unconditioned fresh air at the touch of a button, ensuring a range of ventilation modes for the wellbeing of the building users
- Maximum use of daylight – reducing the reliance on artificial light in all areas of the building, including the vertical circulation cores and the staff WCs.
The project was won in an architectural competition in 2015, and Chapman Taylor worked closely with Buro Happold and the local engineering teams to develop a tightly integrated architectural and engineering concept on behalf of our client MPC Properties.




