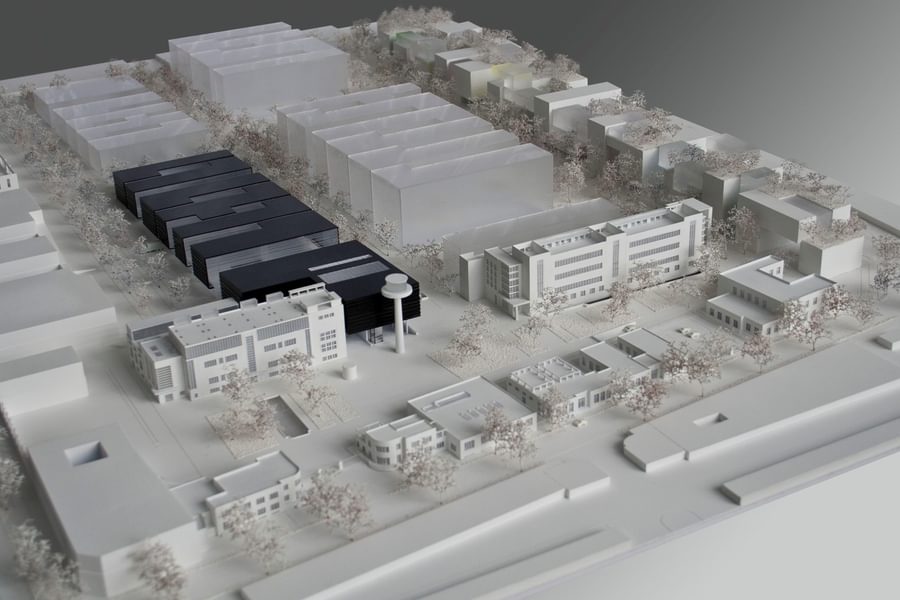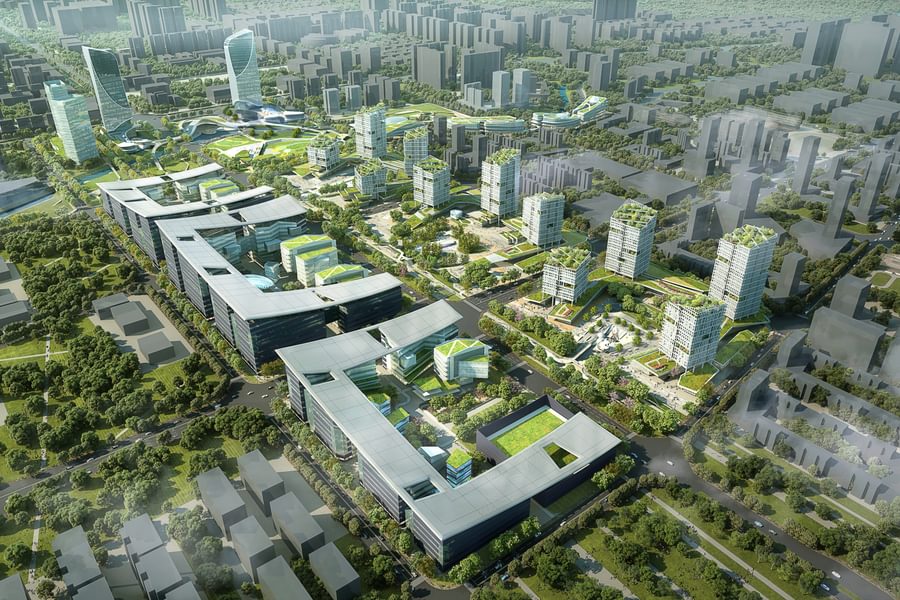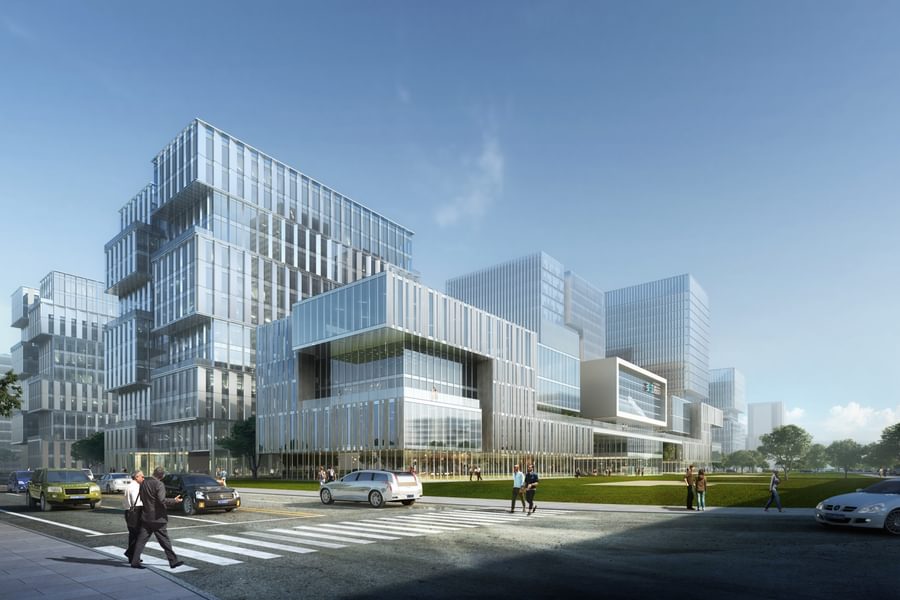
Innovation Parks – designing to create R&D and innovation communities
Chapman Taylor has extensive experience of designing workplace-led, mixed-use innovation parks across the world, specifically designing rounded and beautifully landscaped complexes to encourage a culture of creativity and innovation. Well-designed innovation and R&D environments can help increase productivity and job satisfaction as well as providing a relaxed and well-equipped space to help provide the basis for creative breakthroughs. Our success in the sector has been built by focusing on the specific needs of clients and end-users and by combining cutting-edge thinking on workspace design and technology with a well-considered mix of other amenities and uses. Below are some examples of our work in the sector.
NOI Techpark, Bolzano, Italy
The beautiful regeneration of what is now the NOI (Nature of Innovation) Technology Park in Bolzano involved the refurbishment of existing industrial buildings and the construction of a new building, called the ‘Black Monolith’, which creates an architectural bridge between the existing rationalist-style factory structures.
The new complex is designed to house a wide range of innovation companies, research institutions and training centres. The entire former aluminium factory site has been transformed and includes new green spaces and plazas in which people can relax and enjoy the stunning scenery.
Chapman Taylor’s Milan studio conceived and designed the new technology park in collaboration with local architects, Studio CL&AA. This striking project is carbon neutral and has LEED ND Gold sustainability certification.
Liangjiang Collaborative Innovation Zone, Chongqing, China
Chapman Taylor won a major international design competition to create the urban innovation zone on a 680-hectare site at Chongqing Liangjiang. Chapman Taylor’s masterplan concept is based on the integration of the beautiful natural environment with new technology facilities and creates a connected series of five university campuses surrounded by R&D clusters. The organic form of the campuses follows the undulating contours of the existing site, producing a dynamic combination of urban spaces.
The valley formed by the hills to the east and west perimeter of the site is to become a lake. At the northern end will be a national laboratory and the ‘Centre of Ideas’, a place which is the collaborative heart of the masterplan. The south of the lake is surrounded by beautiful landscape interspersed with social, sports and cultural villages, which are a contemporary interpretation of the traditional villages of the region.
The masterplan, now under construction, is a fully transit-orientated development and provides railway, metro, BRT, electric bus and water taxi connections throughout the site. Sustainability is embedded in the project, which is planned to be self-sufficient in energy needs – using solar, biomass and hydroelectric power sources, resulting in a saving of over 450,000 tons of CO² per annum.
Qilong Innovation Park, Chengdu, China
Qilong Innovation Park is located on the south side of Chengdu in Chengdu Hi-tech Zone, where the green landscapes of Qilong Park and Langan Weir Branch Canal meet. The urban cultural and creative park design draws on characteristics of both Chengdu and Japanese culture, forming an integrated development of rail interchange stations and an urban service core. We are also collaborating on the design of cultural and creative innovation facilities within an organically growing urban and ecological landscape.
The plot is located on the city’s east-west Chuangzhi Development Axis, with the Dayuan Core and Gazelle Valley Industrial Centre to the north and Tianfu Software Park to the east. In addition, Metro Lines 5 and 20 cross here, forming a strategically important public transportation intersection. Our design for Qilong Innovation Park is inspired by all of these interweaving characteristics, architecturally reflecting the symbiotic relationship between them.
Liberty Techpark, Cluj-Napoca, Romania
A competition-winning design proposal for the reconfiguration of a factory site in the city of Cluj-Napoca. The redevelopment of the former Libertatea furniture factory represented a bold initiative to restore the decaying buildings and create a modern and attractive environment for new businesses.
In order to suit the new companies that will occupy these buildings our design proposals produce generous open floor space that is well-equipped with all the facilities that modern businesses require. The scheme envisages both new pavilions and renovated historic buildings in a landscaped setting, providing contemporary offices for technology companies.
Phase one, which provides 15,000m² GLA of offices in repurposed factory buildings, has been completed, as well as additional conference centre facilities, a restaurant and retail, sport and leisure amenities.
Zhangjiang Gaoke R&D Office Park, Shanghai, China
The Zhangjiang Gaoke Office Park in Shanghai is located in Shanghai’s fast-developing Zhangjiang R&D and industrial area in Pudong, at the north-east of Zhangjiang High-Tech Park. The concept creates a new style of R&D park which will provide an ideal innovation space for technology companies. The 161,000m2 development is flexible and open, with a layout based on seven groups of office buildings. The spaces can be divided or combined as necessary to meet the ever-changing requirements of a wide range of businesses and industries.
Circulation routes strictly distinguish spaces for visitors and internal employees, pedestrians and vehicles. Self-driving cars, shuttle buses, taxis and trucks can all run along the park’s outer ring road without crossing pedestrian paths.
The contemporary façade design reflects the culture of the technology industry while accommodating the needs of the buildings’ users; for example, the building skin is designed to provide excellent thermal insulation, shading and ventilation to help maximise the comfort of those inhabiting the space.
The masterplan creates a compact development which optimises the efficiency of circulation within the scheme. Energy-saving systems are employed to reduce operating costs and to ensure environmental sustainability.The project also includes a three-dimensional ecological landscape belt along the central north-south axis of the park with outdoor social spaces and green spaces to aid relaxation and foster creativity.
Shanghai Media and Experience hub, Shanghai, China
Shanghai Media and Experience hub will be an advanced media, culture and technology zone which will serve as Shanghai’s foremost hub for innovation and digital interactivity. The development will offer the very latest in emerging technologies such as artificial intelligence, new media, big data and the internet of things across a mix of facilities, including theatres, high-tech laboratories, a cultural exhibition hall, a digital library and flexible work and meeting spaces.
The masterplan envisages three themed office and media areas surrounded by a residential community belt, all focused on a core development of media facilities, offices, a hotel and a university within a beautiful waterway landscape. The hierarchy of spaces will include stimulating and vibrant public areas, places which are semi-open and others which are for the exclusive use of campus occupants.
Belyaevskoe Business Park, St Petersburg
The core element of this major international business and innovation park on the eastern outskirts of St Petersburg is 500,000m² of office accommodation for approximately 50,000 workers.
The development will also comprise a sports complex, including gymnasia, tennis and squash courts, swimming pools, and recreation centres, a retail centre anchored by a food store of around 2,500m², a hotel, a conference hall, restaurants and a helipad in order to provide a connection facility to St Petersburg airport.








