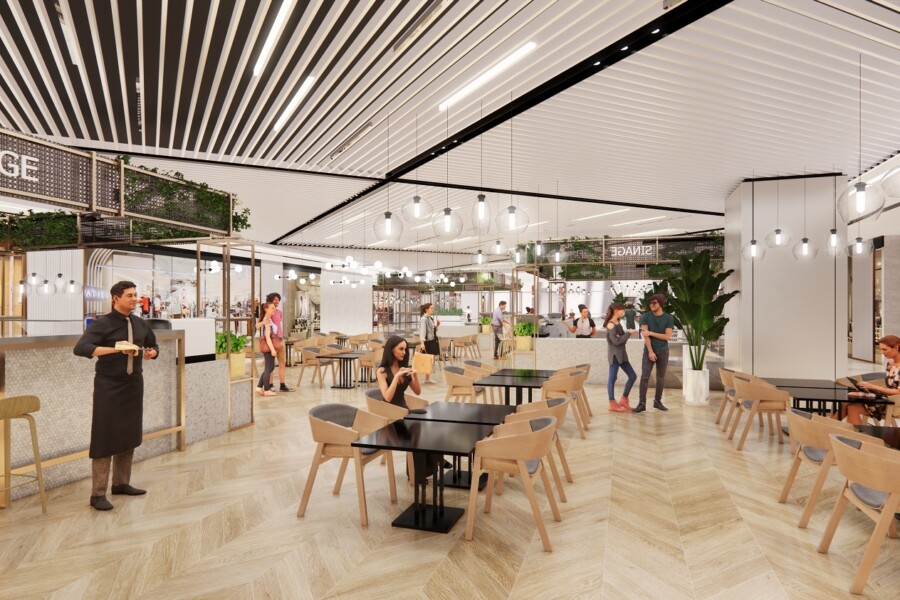
Jinhua Zijinhanbi Plaza due to complete at the end of 2023
Our visionary interior design concept for the Jinhua Zijinhanbi Plaza seamlessly integrates 'business, art, and technology,' and is set to redefine the shopping and leisure experience in Jinhua and beyond.
Design Concept
Strategically located in the vibrant Jindong district within the Jinhua Central Business District (CBD) and Transport Oriented Development (TOD), this extraordinary retail and leisure project spans an impressive 300,000m2, with approximately 73,000m2 dedicated to the commercial building area.
An artful journey
Visitors to the Jinhua Zijinhanbi Plaza will be guided through an experience akin to an "art gallery" within a retail setting. The interior design thoughtfully blends artistic elements with practicality, fostering a unique ambiance where art seamlessly integrates into everyday life.
A haven of leisure and culture
The plaza is designed to offer a unique leisure experience, where people can revel in moments of tranquillity amidst the vibrant urban setting. The fourth floor of the plaza will house a captivating theatre, showcasing a visual feast of culture and art. This space allows customers to immerse themselves in artistic and cultural experiences.
A commitment to convenience and comfort
Our design thoughtfully addresses the needs of visitors, ensuring their comfort and convenience throughout their time in the plaza. Strategically placed public restrooms on each floor along the mall's south side provide easy access for visitors. Additionally, a dedicated female dressing area on the third floor caters to the shoppers' comfort and enhances their overall experience.



