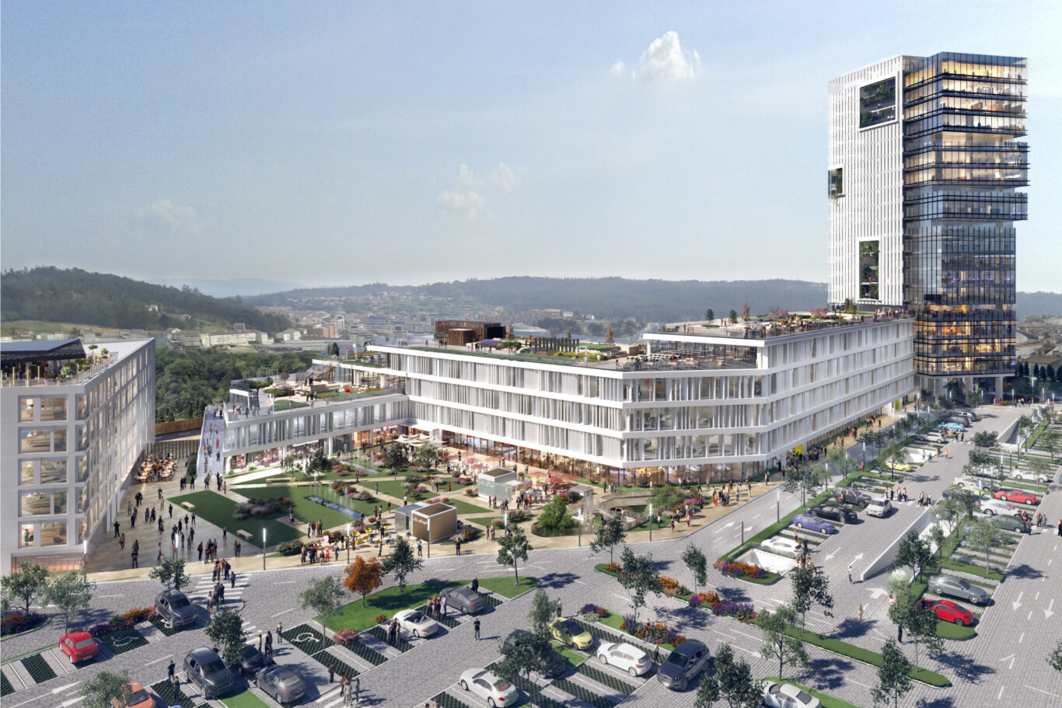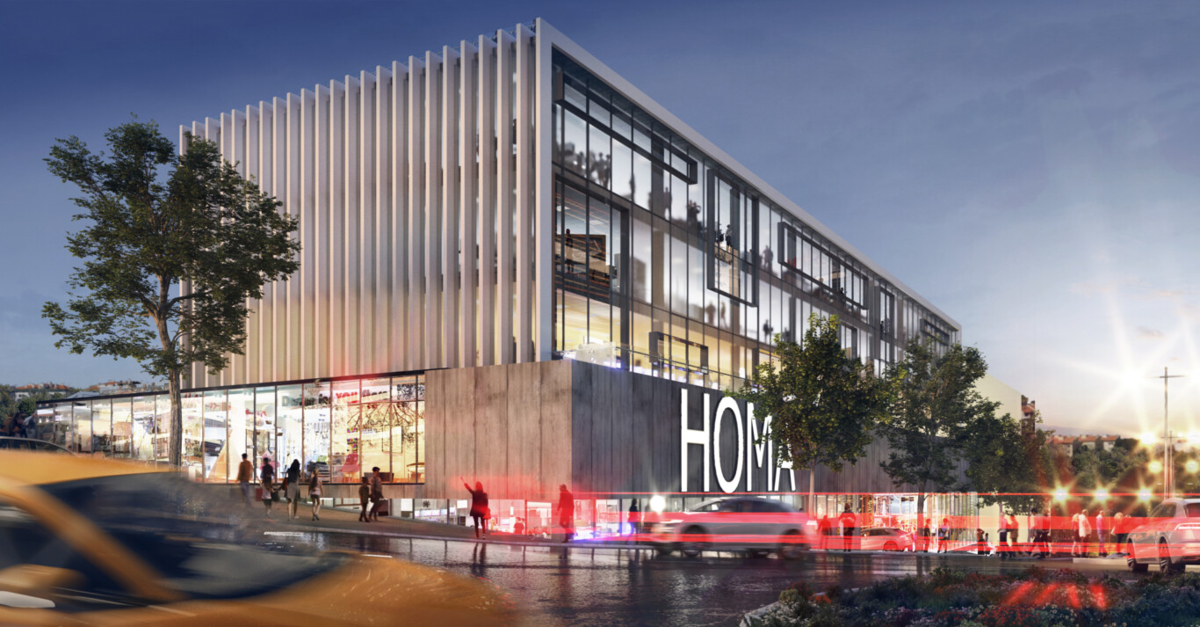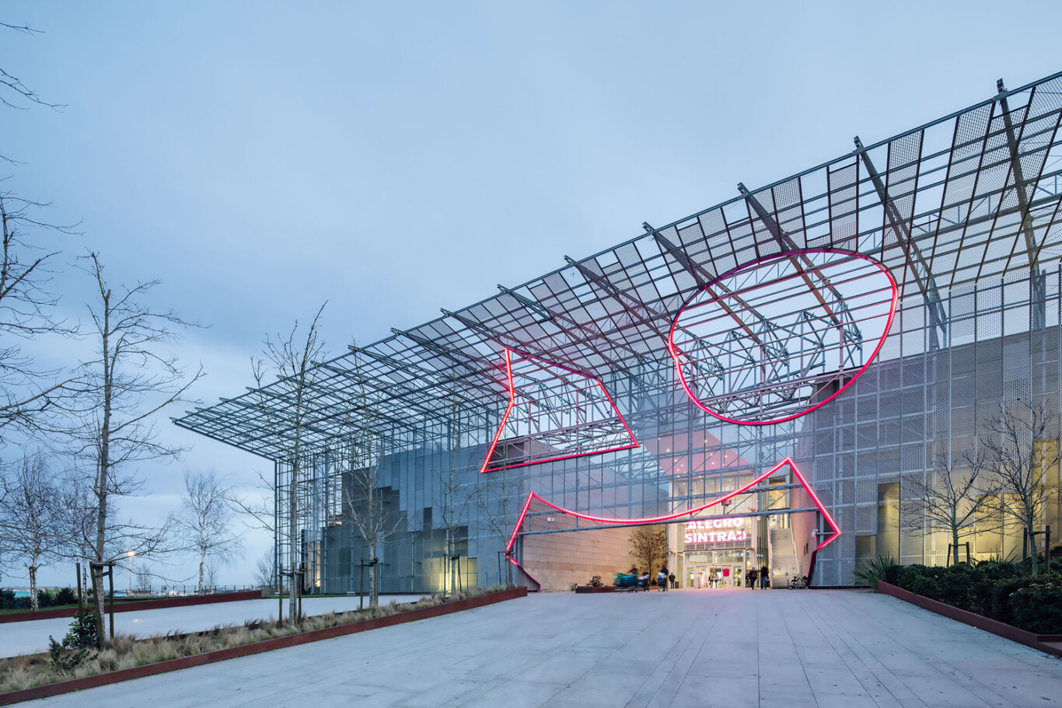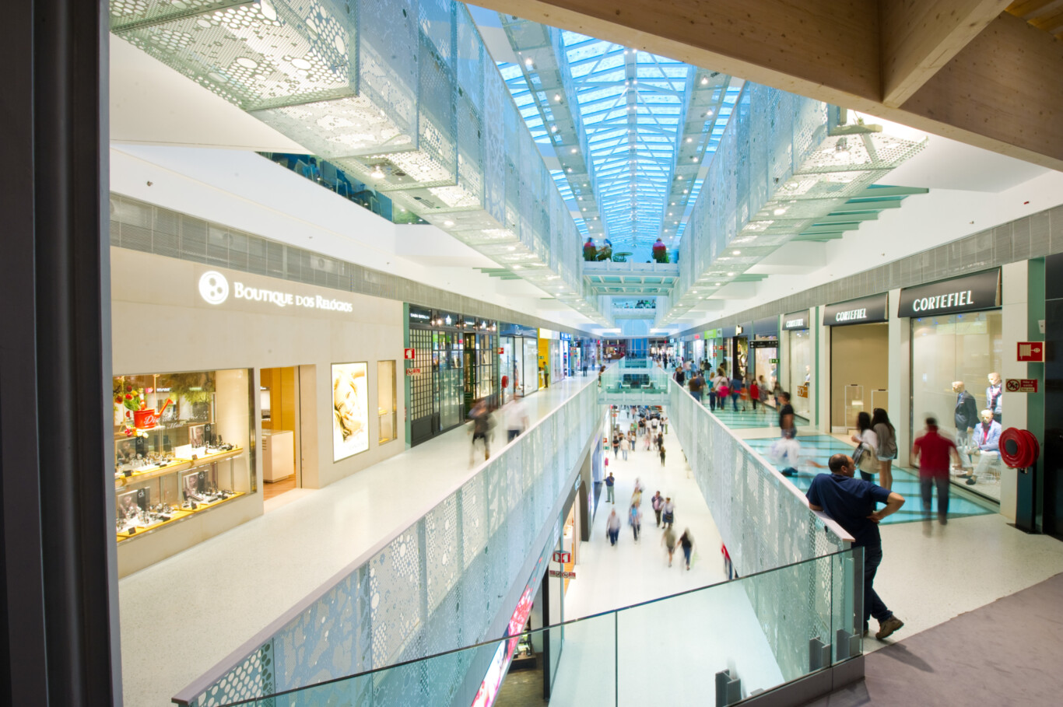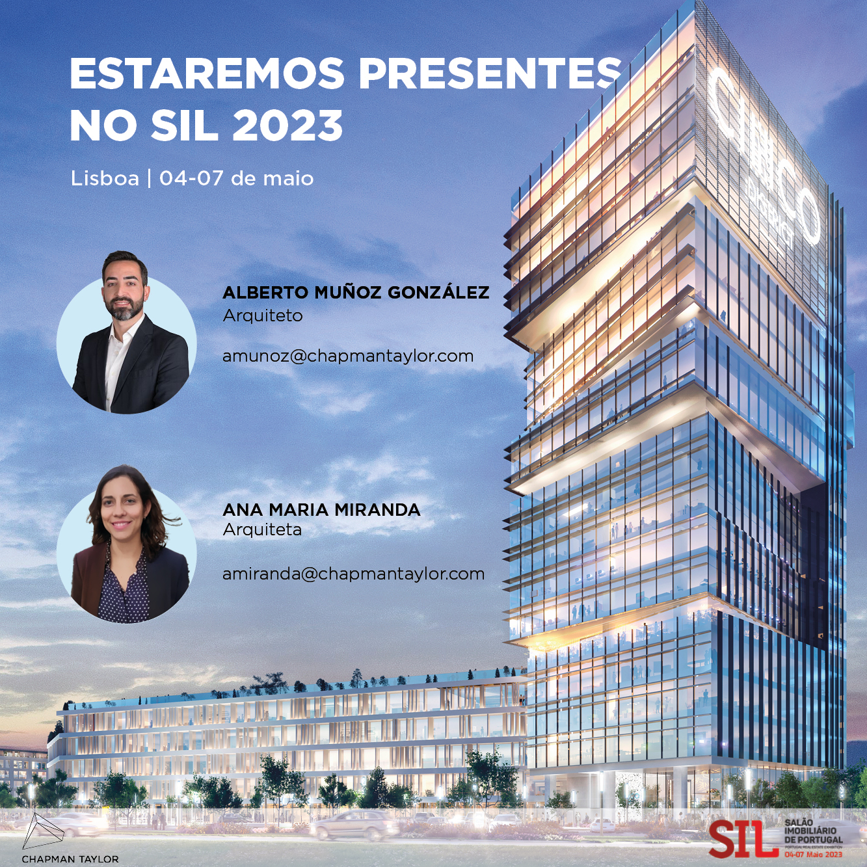
Meet us at SIL EXPO in Lisbon, Portugal, May 4th to 7th
Architects Alberto Muñoz González and Ana María Miranda from Chapman Taylor's Madrid studio will be attending the SIL Expo 2023 in Lisbon from the 4th to the 7th of May.
SIL Expo is the leading real estate exhibition in Portugal and a meeting point for investors, entrepreneurs, technicians, public bodies, and potential buyers.
Chapman Taylor is excited to participate in this event to explore project opportunities, learn about the latest trends and identify potential business partners. We are also looking forward to connecting with investors, entrepreneurs, and public bodies, and sharing our experience in the field of architecture and interiors.
The SIL Expo 2023 will include debates, conferences, seminars, workshops and premium events dedicated to learning and networking.
We invite you to join us at the SIL EXPO, Feira Internacional de Lisboa atividades, Lisbon, Portugal, to discuss your projects and explore potential collaborations.
Please contact:
Ana Maria Miranda
Alberto Muñoz
We have an extensive portfolio in Portugal including …
The Cinco District mixed-use project, located in Carnaxide, Portugal, is set to be an impressive addition to the area, featuring a 20-floor office tower, a hotel catering to both business and leisure travelers, multiple restaurants, and 1,100 parking spaces. The 40,000m2 GBA development will also incorporate green space throughout the complex, with open terraces providing a seamless link between the interior and exterior spaces. The development aims to be environmentally efficient, featuring LED lighting technology, solar power, efficient lifts, and 40 charging stations for electric vehicles. The complex will also feature native plant species and rooftop gardens, providing natural thermal insulation and helping to reduce water consumption.
Arcus Park is a mixed-use development project designed by Chapman Taylor located in Oeiras Valley, near Lisbon, Portugal. The project is situated in the new industrial and technological area and is a unique and innovative ecosystem developed with a responsible and sustainable approach. The 6,850 square meter project comprises of 3,500 square meters of retail space, 3,500 square meters of office space, and 7,500 square meters of underground parking space. The design blends the building with the natural existing slopes and the facade conceptual design is divided between podium and the upper floors with a combination of glass and concrete, following a simple and sober facade language, yet modern and elegant. The building will be LEED Gold certified and all the materials used are produced locally in an effort to respect the construction sustainability of the project.
Chapman Taylor designed the Alegra Sintra shopping centre, located near Lisbon, Portugal. The project comprises a 165,000m² retail and leisure destination with more than 170 shops, restaurants and cafes, a hypermarket, a cinema complex and an entertainment zone. The development has a distinctive and modern design, featuring an elegant and fluid façade, a striking roofline and a lively central plaza.
Forum Sintra is a retail and leisure destination designed by Chapman Taylor located near Lisbon, Portugal. The project has a total built-up area of 165.000 m² and features more than 200 shops, restaurants and cafes, a hypermarket, a cinema complex and an entertainment zone. The development has a modern and dynamic design with a distinctive wave-shaped roofline and a central piazza. The project was completed in 2011 and has won several awards.
