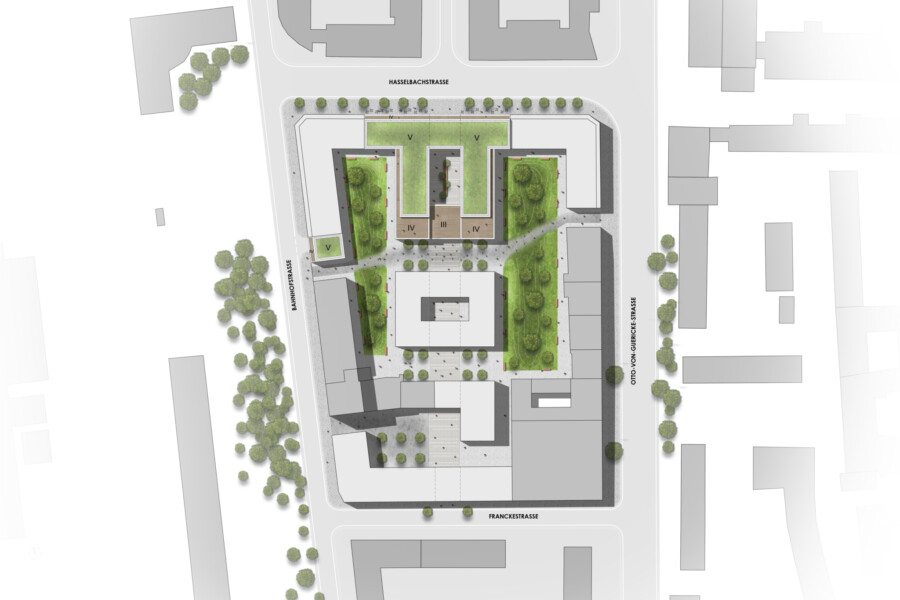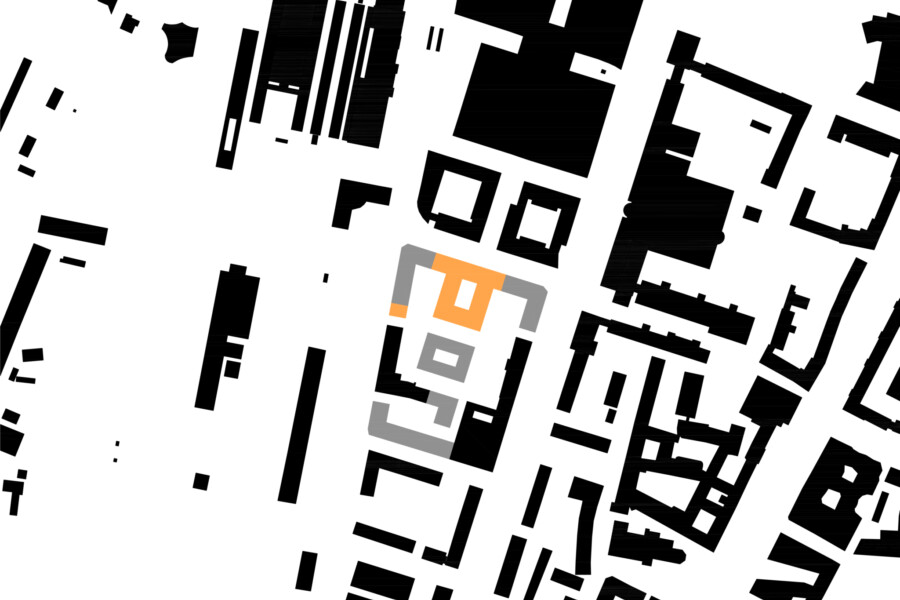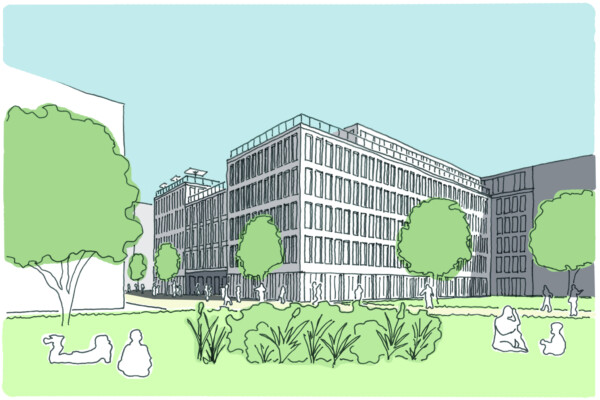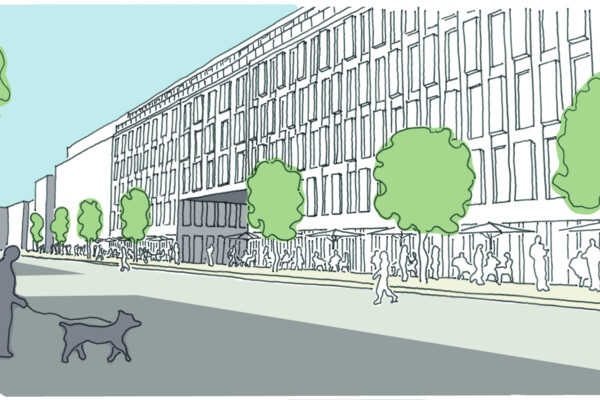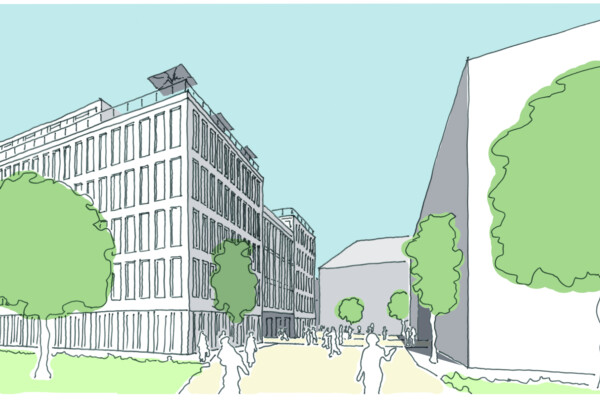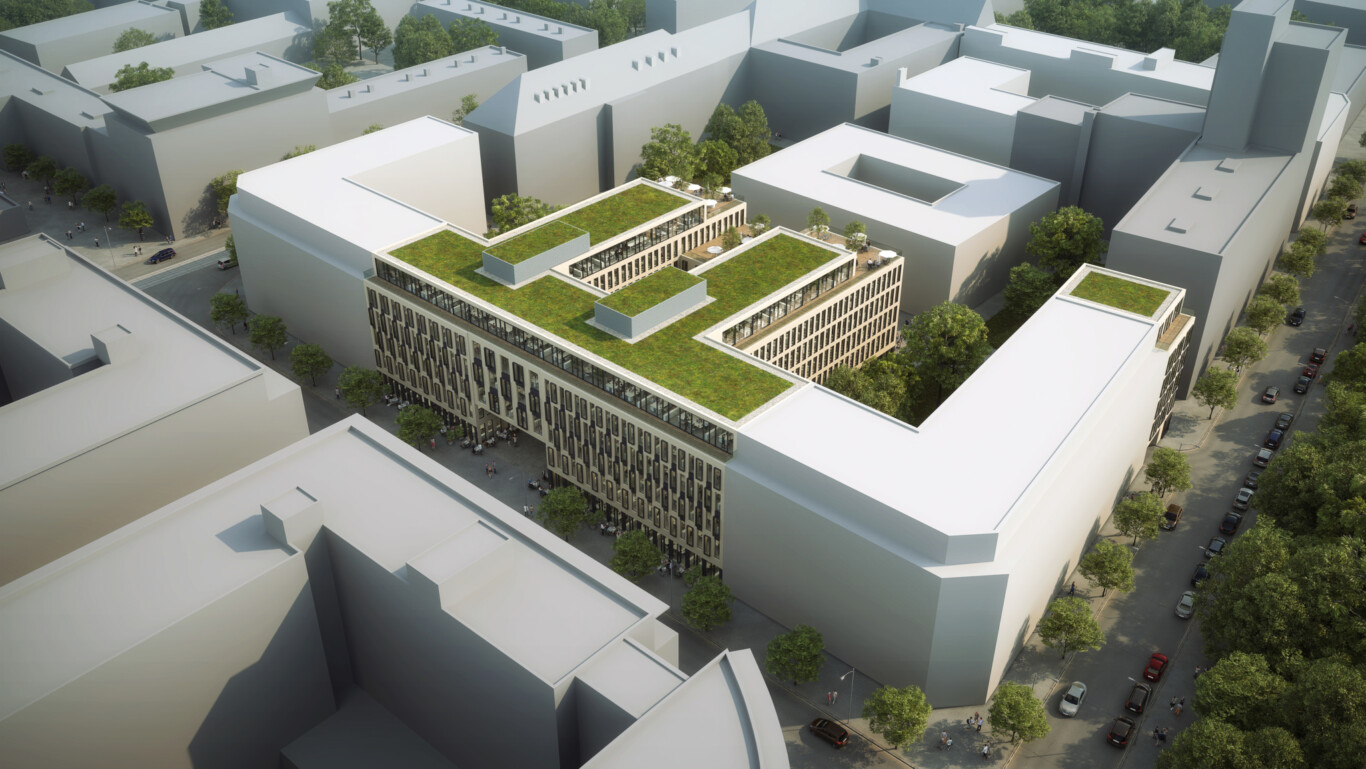
Mixed-use urban renewal concept created for Magdeburg in Germany
Chapman Taylor has created an urban renewal design concept for Hasselbachstrasse in the German city of Magdeburg.
The design seeks to restore a city block from its currently unrecognisable form to its historic urban pattern. Existing listed buildings on Bahnhofstrasse and Franckestrasse, as well as buildings worthy of preservation on Otto-von-Guericke-Strasse, will be complemented by sensitively realised new buildings so that the traditional block structure is restored and the urban edges can be clearly read from all directions.
The main building on Hasselbachstrasse and the smaller supplementary building on Bahnhofstrasse will both have four storeys, supplemented by a stacked storey. The southern end of the new building in the inner block area will have three storeys to ensure sufficient lighting of the inner courtyards. The staggered storey is set back about 10 metres to create space for two generous roof terraces.
Facing Hasselbachstrasse, two restaurant areas are planned for the ground floor, supplemented by a restaurant with a roof terrace on the fifth floor. All other areas, from the ground floor to the fifth floor, will be used as office space. Four development cores allow a flexible division into as many as six units per floor, while a two-storey underground car park provides space for a total of 238 cars.
A new thoroughfare runs through the interior of the large block, linking it with the historic buildings on Bahnhofstrasse and Otto-von-Guericke-Strasse. A ground floor crossing enlivens the interior of the block.
The staggered heights of the buildings within the interior of the block are capable of being continued in any future development of the adjacent site to the south. The form of the buildings will result in two linear, well-proportioned inner courtyards on either side. The new inner courtyards will be generously landscaped, providing a green oasis in the middle of an environment usually dominated by traffic. Extensive green roofs help to further improve the microclimate.
In addition, the existing "Faberhaus" historic building, which extends into the interior of the block, will be supplemented by an L-shaped extension, creating an attractive square in front of the building to provide it with the space to become a striking focal point.
