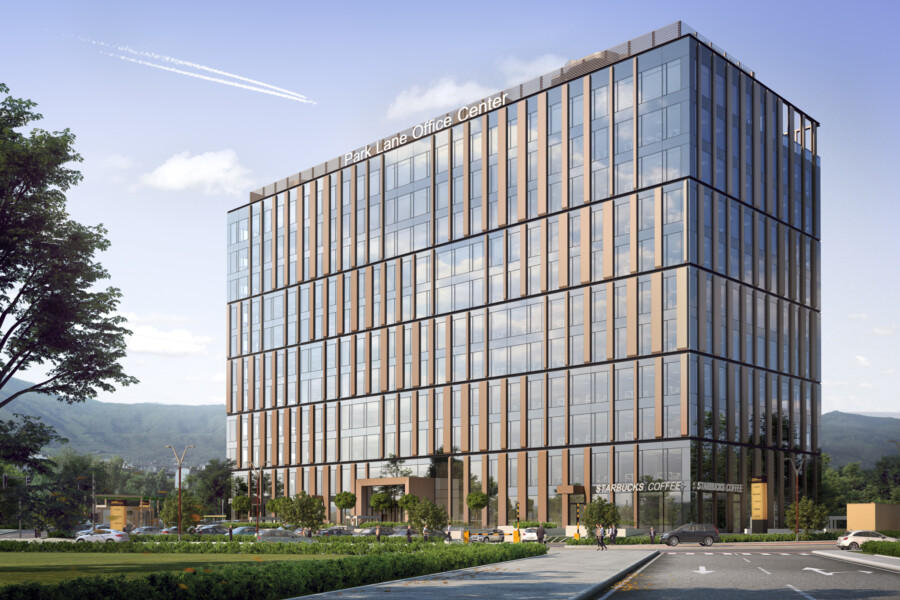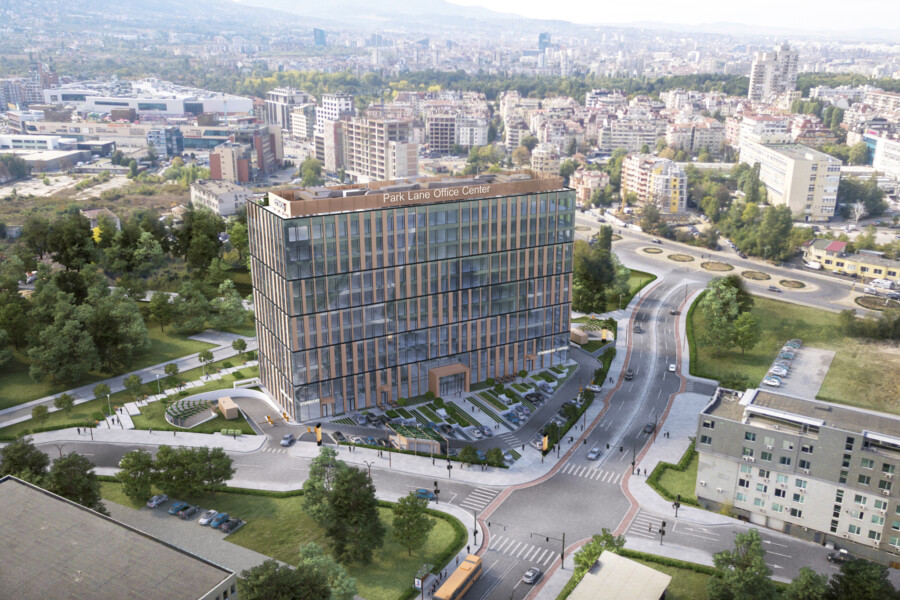
New drone footage of soon-to-complete Park Lane Office Center in Sofia, Bulgaria
Park Lane Office Center is moving steadily towards completion in the Bulgarian capital, Sofia, with construction on schedule to complete in the first half of this year. New drone footage released by the developer, Park Lane Developments, shows the exterior of the building taking shape at a rapid pace within its dramatic surroundings.
The 34,850m2 GBA Park Lane Office Center will be one of the key buildings in what is destined to become a focus district for new businesses within the city. The building offers stunning views of the Vitosha mountain, which dominates the city’s skyline, and Sofia’s famous Boris Gardens. 200 new trees will also be planted around the building.
The offices have been designed with the wellbeing of its occupants in mind, with high ceilings and workspaces designed to encourage movement and collaboration while promoting visual connections across the floorplates. The building’s anchor tenant will be the financial services company Allianz.
The ground floor will contain a café and a restaurant for use by the building’s occupants as well as local residents and visitors, bringing additional life to the local streets.
The 11-storey building will create an attractive landmark on Srebarna Street. The client has also undertaken to complete the construction of Dimitar Boyadjiev Street and to upgrading the surrounding public realm with high-quality green landscaping.
Chapman Taylor's Prague studio was delighted to be able to collaborate with Park Lane Developments, and with Lead Architect Ilian Iliev of Planning, to develop the concept design for this prominent site. The Main Contractor for the delivery stage is Pipe System.
Developer: Park Lane Developments
Main architect: Planning
Main contractor: Pipe System
Anchor tenant: Allianz Holding
Completion date: H1 2021
