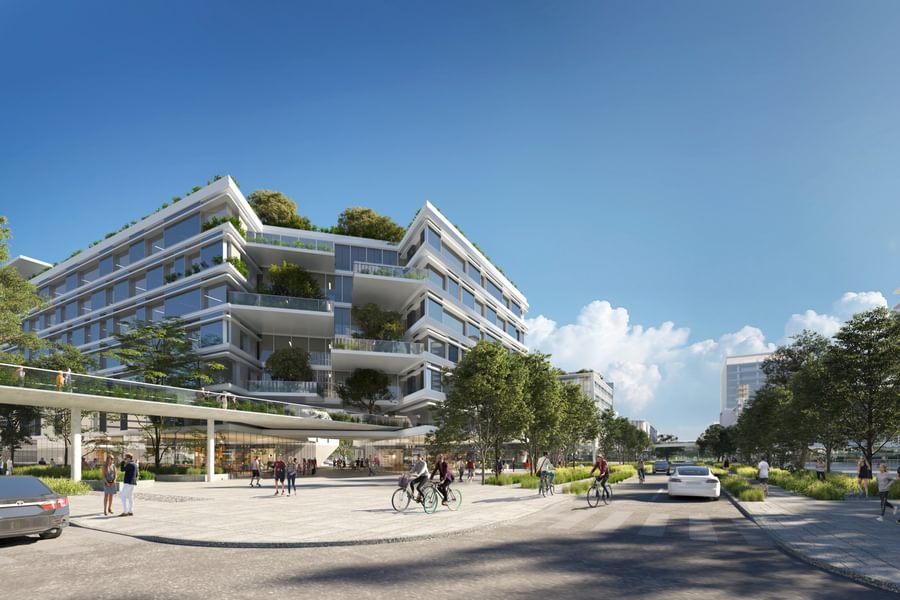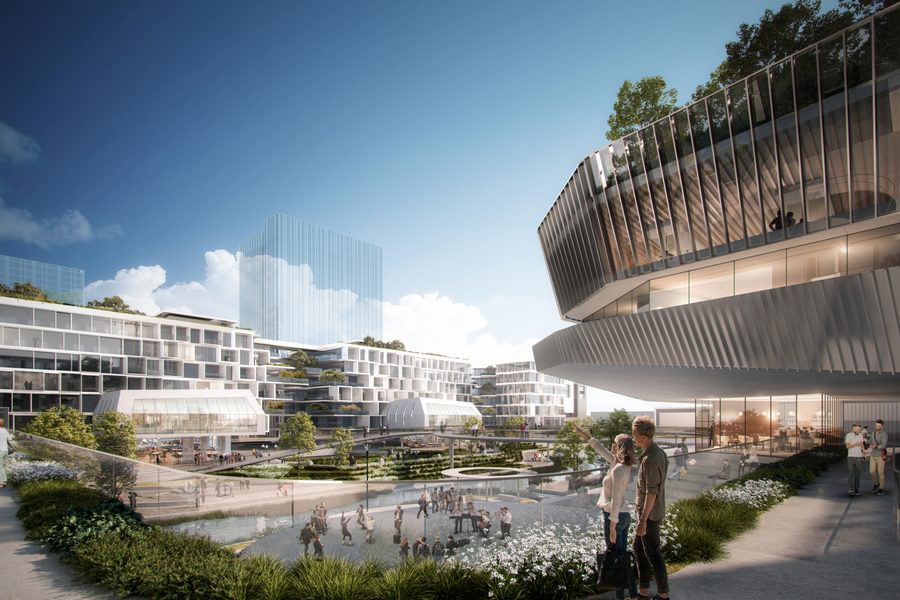
New images of Chapman Taylor’s design vision for Jinqiao Mixed-Use District in Shanghai
New images have been released showing Chapman Taylor’s vision for the blocks we are designing at Jinqiao Mixed-Use District in Shanghai’s Pudong area, which has taken another step forward.
Chapman Taylor won a design competition for two retail-led blocks in a new mixed-use development to be built at Jinqiao. The competition involved the design of nine building blocks, with 19 designers from 14 of the world’s best-known masterplanners and architects of mixed-use developments taking part.
The competition was part of a collaborative process aimed at producing a new world-class, mixed-use district for Shanghai. Chapman Taylor was the only firm awarded two blocks, which will be the principal retail, leisure and F&B elements of the development. The blocks, 18,070m2 and 19,790m2 respectively, will also include office and residential components.
Located at the east of the city core and in the heart of the industrial zones, the district will become Pudong’s new retail centre and hub for innovative industry and R&D. The project will bring together innovative approaches to sustainable living, working and entertaining in a new urban, mixed-use environment.
Our design concept creates an exquisite "jewel box" in the city, with the outer, city-facing façade designed to be controlled and protective, uniting the architectural form and language of both plots along the city interface. In contrast, the inner façade, facing the river are given more dynamic and expressive forms.
Inside the "jewel box", the buildings on either side of the central river have compatible visual language, with variety introduced by the expression of the different functions. Architectural features are mirrored on both of the plots, subtly tying each side of the river together to form a cohesive overall character.
The riverfront buildings and public spaces are the "jewels" of the project, shaped and sculpted to create a vibrant visual character and a unique spatial ambience. The north plot is calm, relaxed and community-orientated. The south plot is creative, fashionable, diverse and artistic.
Two bridges will be installed to connect the two plots and to create a sense of enclosure to the central space. The form and volume of the space creates a sense of dynamism, with a series of landscapes offering a clear commercial path to lead customers through the various experiences on offer. At key points in the streetscape, openings are carved out of the buildings, creating strong connections between the city and river environments.
The ground level rentable retail area has been maximised, with shops and restaurants facing directly to the external street and the river, with an external space for shoppers and diners. The retail street on the upper level can be easily accessed from the external streets by open steps and escalators.
The aim is to open all nine blocks of the landmark 1,000,000m² development, which will be planned collaboratively between all the winning designers, within four years.




