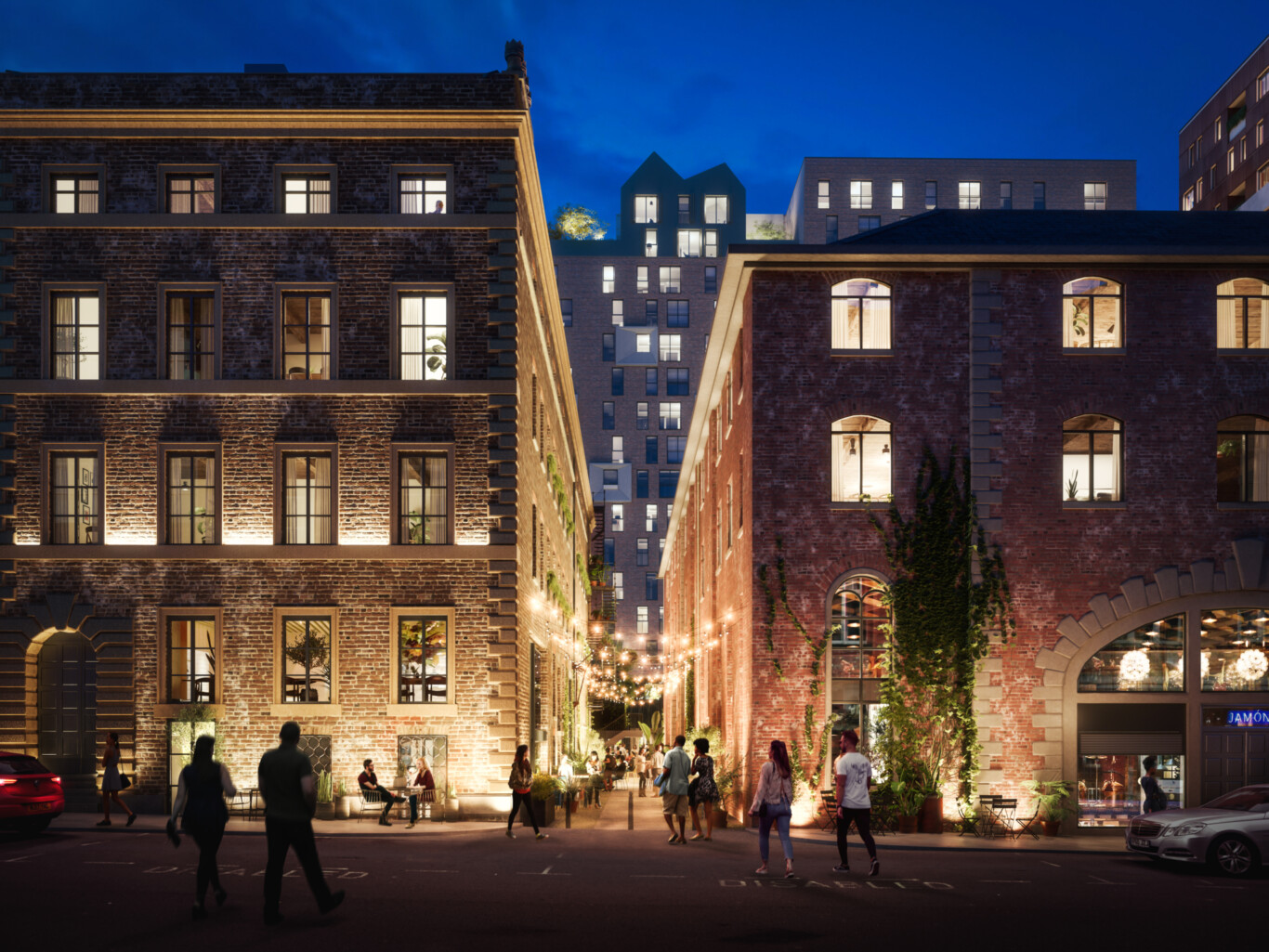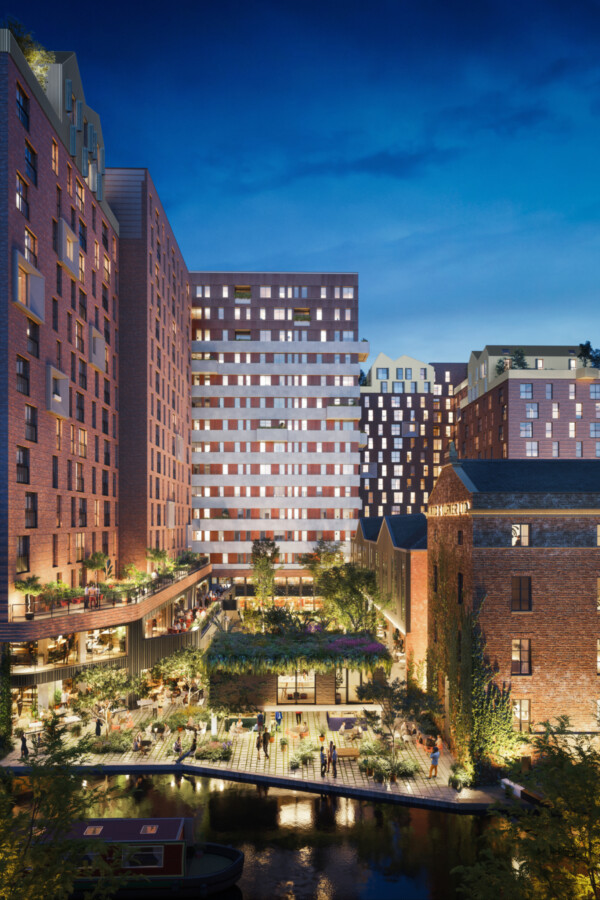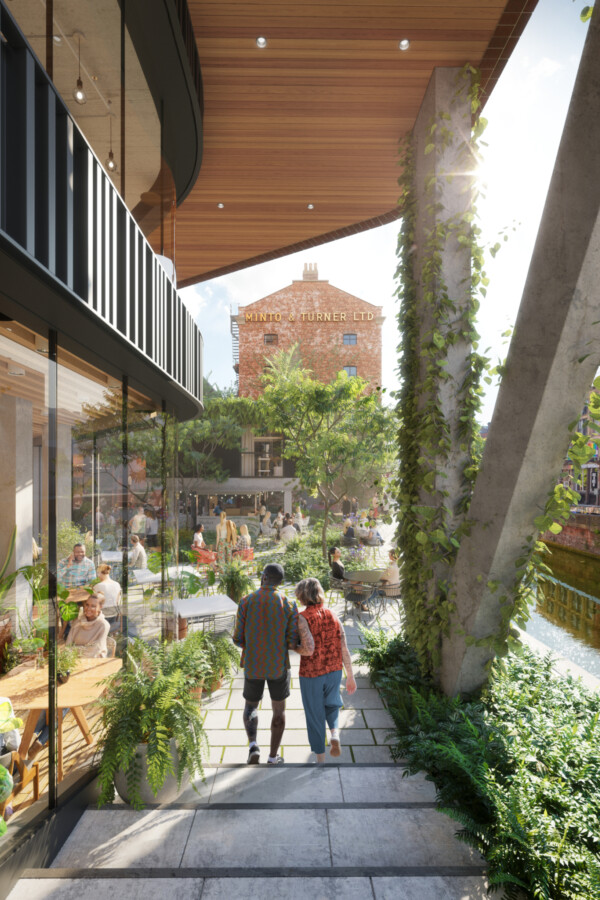
New images of the garden courtyard at Kampus in Manchester
New images have been released which reveal the developers’ vision for the Kampus development in Manchester.
Kampus is a new residential development in a prime location in Manchester city centre. The site, formerly part of Manchester Metropolitan University, will see over 500 apartments being delivered in new-build and refurbished buildings entirely for the Build-to-Rent sector, plus a mix of flexible, commercial spaces.
Joint venture developer partners Capital & Centric and Henry Boot Developments plan to create two floors of independent restaurants and bars around a lush garden, adjacent to the Rochdale Canal. The development will provide much-needed green space and a relaxing environment for residents of, and visitors to, Kampus.
Sitting adjacent to Manchester’s famous Canal Street, the project retains an 11-storey, 1960s former office tower, which will be extensively refurbished after being stripped back to the original concrete frame and extended by three storeys. The former academic buildings, built decades after the tower, have been demolished to make way for the new-build elements, which will be tied into the tower building.
Completing the site are two listed, former warehouse buildings, which will be refurbished and transformed to complement the wider scheme, by Liverpool-based shedkm.
Residents will also benefit from on-site management, a private landscaped podium, secure parking, cycle spaces and unparalleled views across Manchester.
Chapman Taylor was appointed by Main Contractor Mount Anvil as Architect and Lead Designer for phase one, which will see 475 units completed. Landscape architecture firm Exterior Architecture has been appointed to design the green spaces and public realm.
For more information, please contact:
Andrew Carroll
Director (UK)
acarroll@chapmantaylor.com
Rachel Rogerson
Associate Director (Manchester)
rrogerson@chapmantaylor.com

