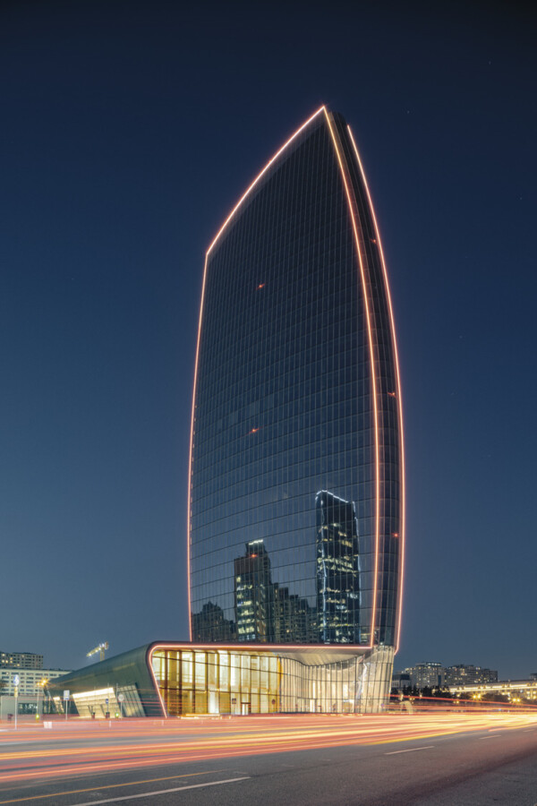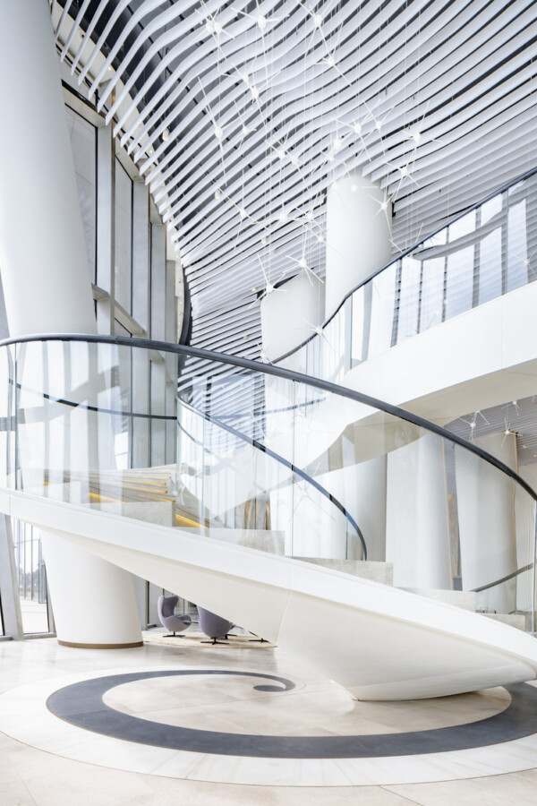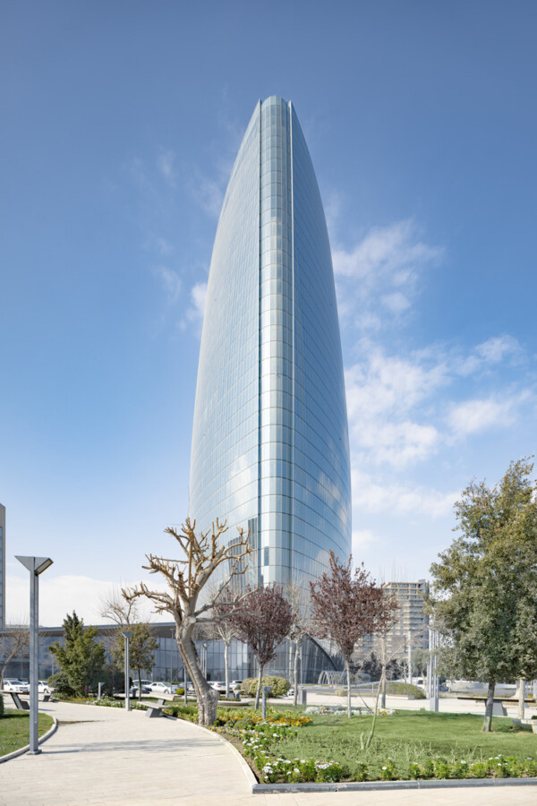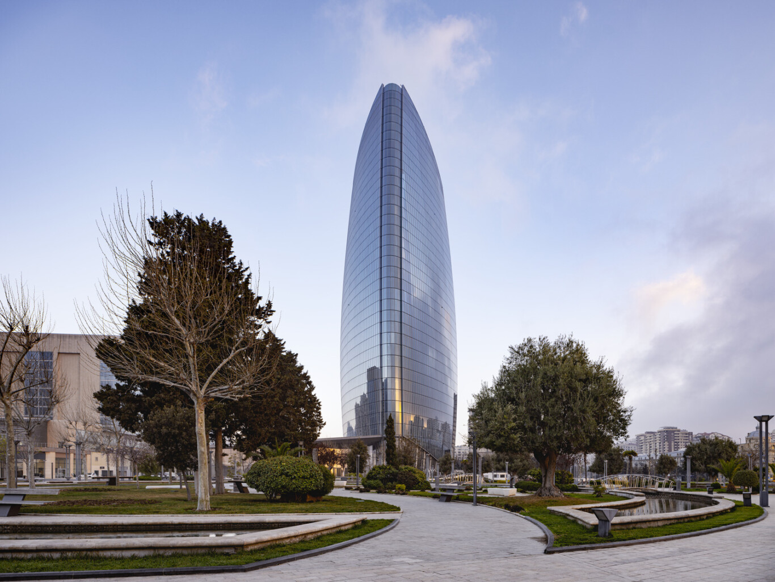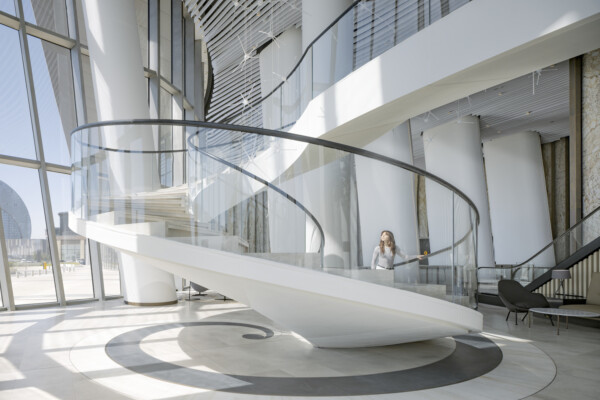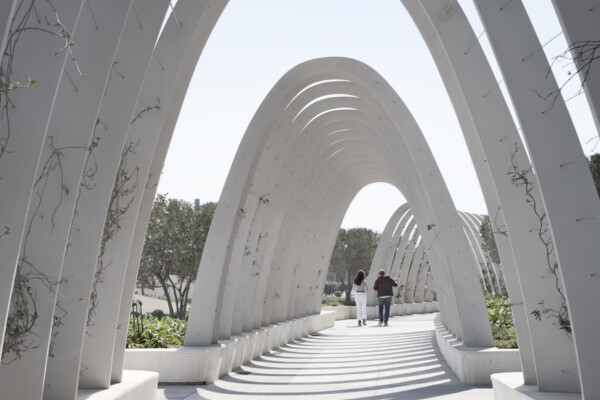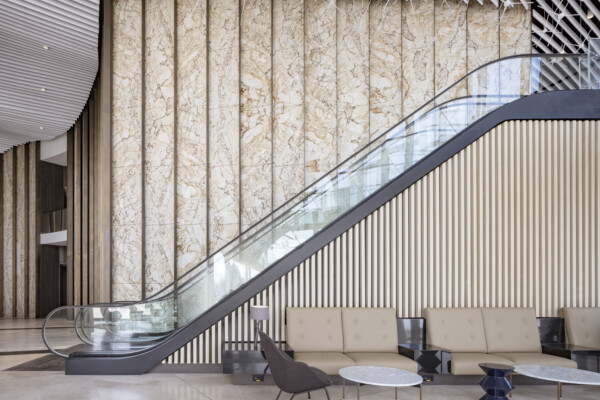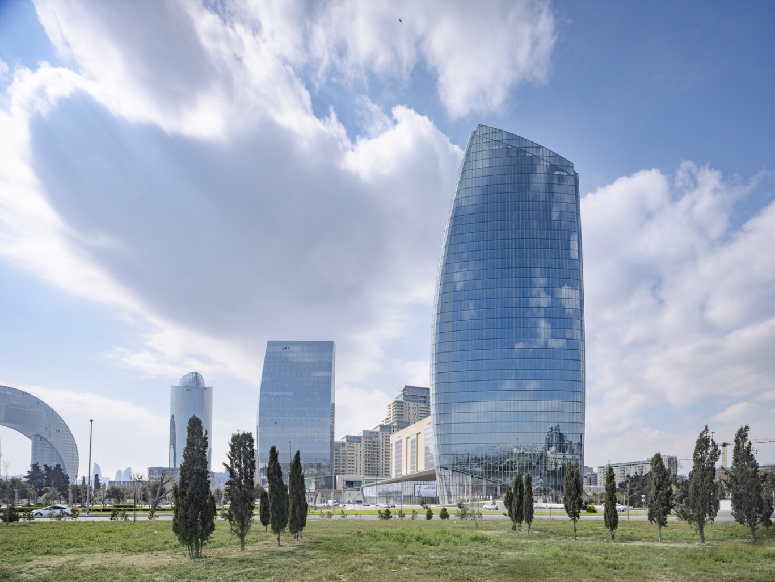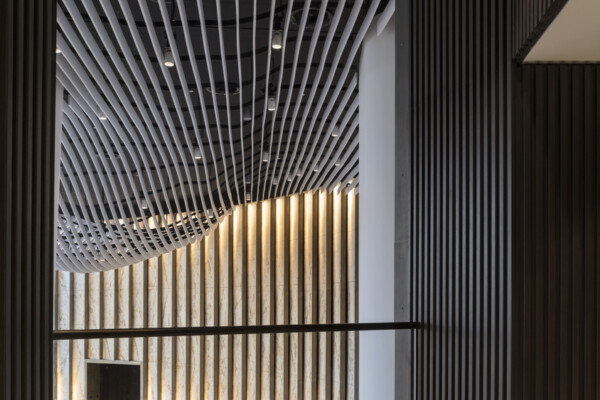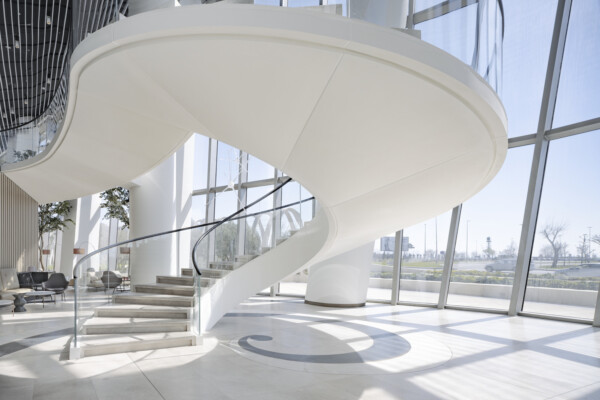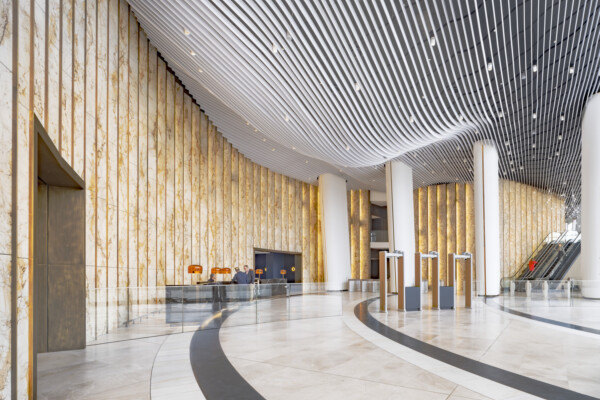
New photographs of Port Baku Tower 2 in Baku, Azerbaijan
Stunning new photographs of Port Baku Tower 2, in Baku, Azerbaijan, have just been released. Port Baku Tower 2 is located in the vibrant capital city of Baku, Azerbaijan. It reached its completion in March 2023, marking the culmination of a five-year construction journey. Standing at an impressive height of 167m tall, this mixed-use tower spans over 135,000m² of commercial floorspace across 36 floors. Port Baku Tower 2 serves as a striking addition to the wider Port Baku development, offering a sculptural completion to the skyline and creating a sense of enclosure within the development.
Uniting Design and Functionality
One of the key objectives of the project was to set a new benchmark for commercial office space in Azerbaijan, and Port Baku Tower 2 achieves just that. The tower's innovative design features an angled base that seamlessly reflects in the mirrored podium to the west, housing vibrant restaurants and shops that attract visitors from the popular Fashion Avenue nearby. With its sculptural, curving façades and inclined upper levels, the tower makes a grand statement, highlighted by a spectacular 16-meter-high angled foyer space at its base, providing an impressive entrance experience.
Drawing inspiration from the winds of Baku, renowned as the "windy city," the interior design concept mirrors the movement, energy, and fluidity of the wind. A careful combination of materials, textures, and colours creates an atmosphere that reflects the wind's effects on Baku. This unique approach sets a new standard for interior design, providing a dynamic and inspiring workspace for tenants.
The completion of the project enhances Baku's skyline, offering a world-class development for the city's commercial sector. Designed to meet the standards set by the British Council of Offices, Port Baku Tower 2 provides Grade A office accommodation with flexible floor plates that can be easily subdivided into four suites per floor, ensuring optimal utilisation of space.
Technology and Sustainability
Port Baku Tower 2 was delivered using Building Information Modelling (BIM) technology, ensuring a fully coordinated design across multiple disciplines. With a dedicated team located in London, Dubai, Istanbul, Madrid, and Baku, the project benefitted from international expertise and collaboration.
The tower's unitised aluminum curtain wall glazing is a testament to innovation, with on-site cold bending accentuating the curved facades and providing full-height glazing within the office tower. Equipped with Low-E Glazing and Solar Control coatings, the glazing strikes a perfect balance between daylighting, light transmittance, and the reduction of solar gain and glare.
Taking advantage of its height, the tower employs various sustainability features including a unique "free" winter-time cooling system by drawing in the cold fresh air at the top, optimising energy efficiency. The shallow floorplates also maximize natural daylight, reducing the energy consumption required for cooling and lighting throughout the building.
Additionally, a fully integrated destination control system for the double-deck lifts minimises the footprint of lift shafts while meeting the BCO standards for lift wait times. This intelligent system enhances energy efficiency and overall smart lift utilisation.
Benefitting Baku's Heritage and Economy
Port Baku Tower 2 pays homage to the city's rich history by retaining the existing historic chimney from a former electricity generation furnace structure, which now forms a focal point accessible to the public. As part of the regeneration of former industrial areas, including the area once known as the "Black City," the new tower brings new life and functionality to the heart of Baku. This area, with its storied past in the oil industry, has played a significant role in the city's history. Renamed White City, it acts as a symbolic link between Baku's past and its modern development, of which Port Baku Tower 2 is an integral part.
Upon full occupancy, Port Baku Tower 2 will accommodate over 4,000 professionals, providing a workspace that fosters productivity and growth. The inclusion of retail and restaurant spaces further contributes to the economic vitality of the city, attracting both national and international companies to this world-class commercial venue.
With its visionary design, commitment to sustainability, and integration of innovative technologies, Port Baku Tower 2 stands as a testament to the dynamic growth of Baku's skyline and the city's emergence as a premier destination for commerce.
Chapman Taylor acted as the lead architect on behalf of Pasha Construction, while KKS Savills was engaged in an advisory capacity on the Interior Masterplanning and Interior Architecture for all landlord and common areas.
