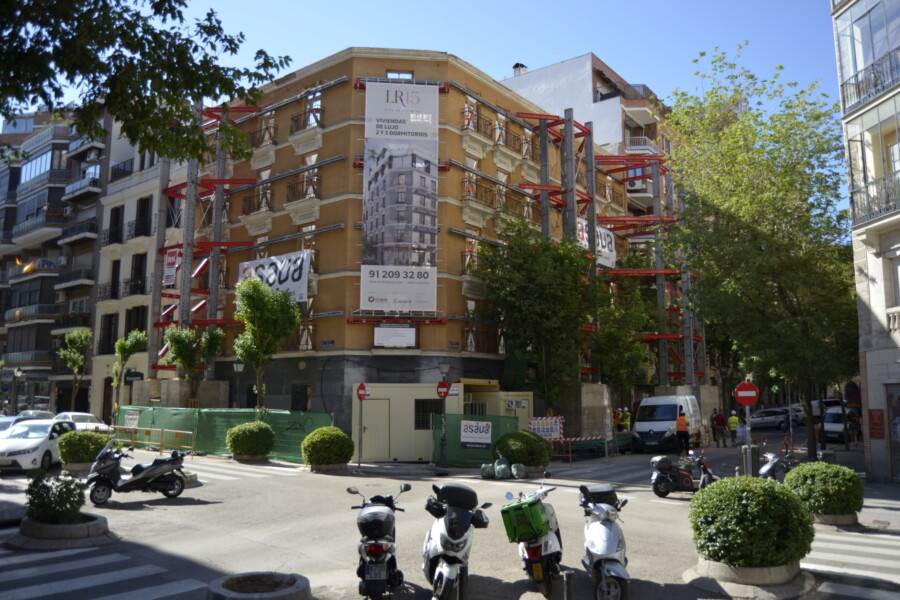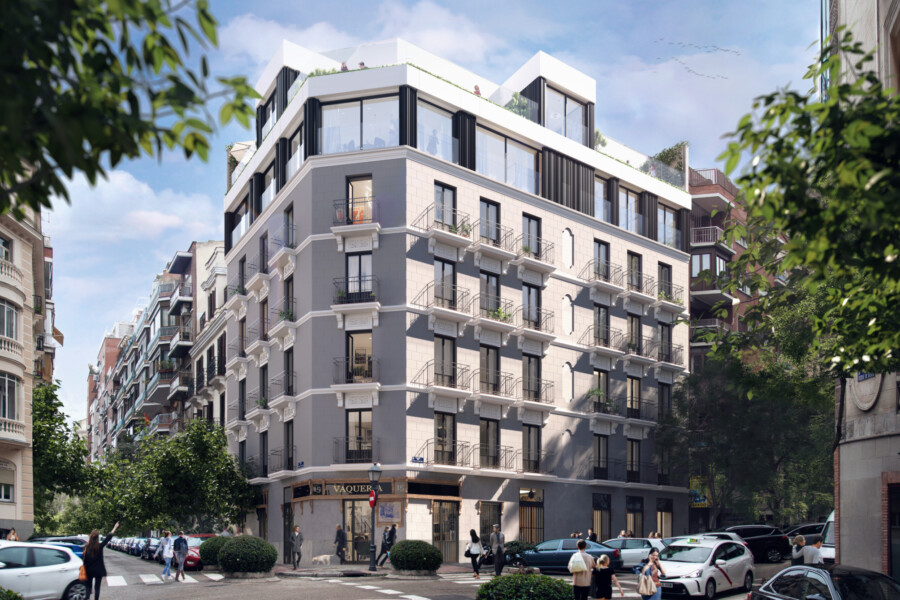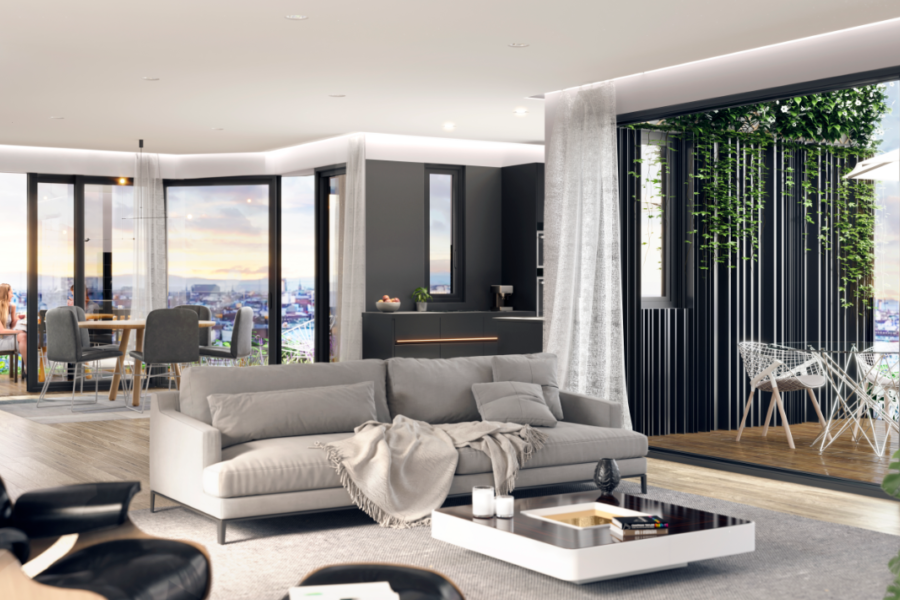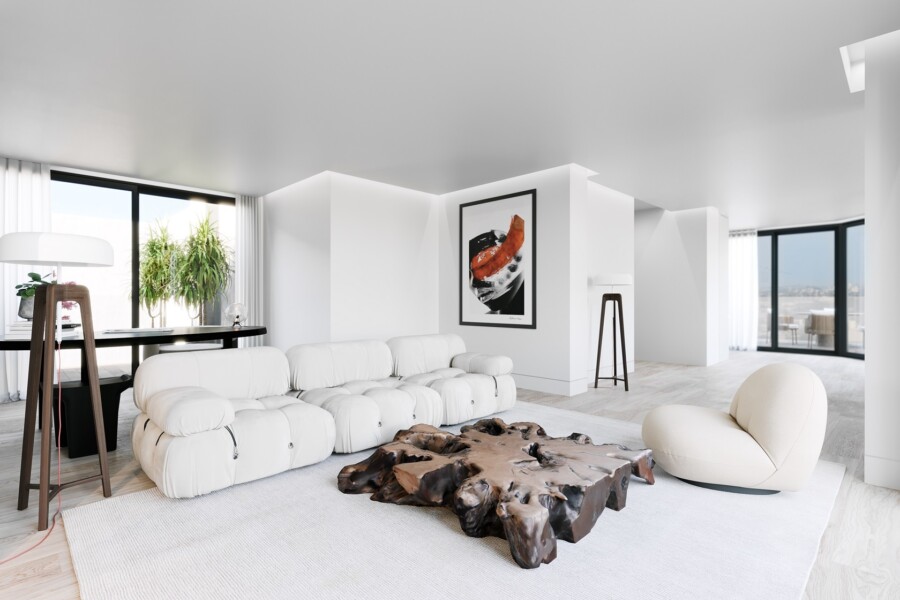
New site images for LR15 residential building in central Madrid
New images from the LR15 (Lope de Rueda 15) residential building in the centre of Madrid show the former internal space of the building now demolished and excavation having begun behind the retained 1921 façade.
Situated just a few metres from the Retiro Park between Alcalá and O’Donnell streets, the LR15 building is located in an exclusive enclave in "Barrio de Salamanca", considered by many to be the most desirable neighbourhood in Madrid. A short distance from the city’s prime areas, the 1,668m2 development is well located near the city’s most important commercial, cultural, leisure and restaurant offers.
The building’s original façade, with its classic Madrid architecture and typical balconies, is being preserved and renovated, while two new floors will be added to give a modern and avant-garde look to the complex.
The development provides 11 luxurious residences in three typologies, with sizes ranging from 130m2 to 197m2. All are well lit through large windows – either classic balcony windows typical of the original construction period or the new glazing added to the upper floors.
The open-plan living-dining rooms are to be fully integrated in a seamless and elegant way, accompanied by beautiful and modern designer kitchen. Bedrooms are bright, uncluttered, spacious and relaxing.
The main entrance hall design is bright, clean and understated, making use of mirrors and marble to provide a sense of luxury. The detailing of the common areas is highly heritage-sensitive because of the building’s protected façade, the design complementing the classic style that is characteristic of the area.
The scheme will provide a diverse range of residential amenities to complement the comfortable and stylish residences, including a modern gym with a wellness area, large storage rooms and a three-level courtyard with landscaped garden areas and modern, geometric lighting. Meanwhile, 144m2 of commercial space will be provided at ground floor level to give the building an active and vibrant street frontage.
Chapman Taylor is designing this sensitive and elegant residential refurbishment on behalf of Belgian developers EQUILIS.
For more information, please see the client’s dedicated LR15 website here.


