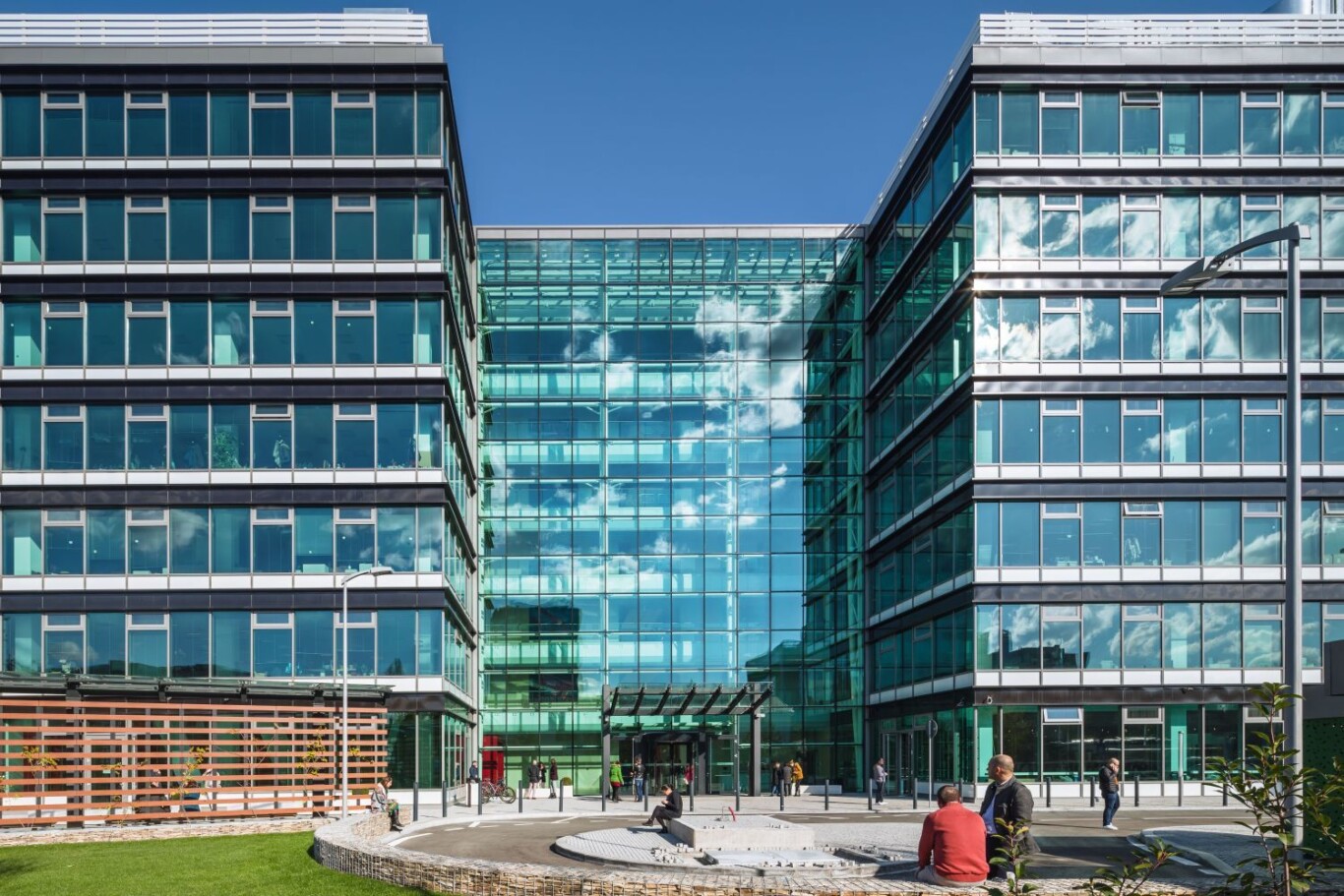
Phase one of Oregon Park in Bucharest, Romania, opens
Phase one of our 44,000 m² project Oregon Park has just successfully completed and landscaping to be finished in spring 2017.
The project comprises of 2 office buildings, each building consisting of GF+6 type flooring and 2 levels of basement car-parking.
Building A comprises of 20,000 m² of net office area and is occupied by Oracle as part of their ongoing expansion; the interior design has been specially tailored for Oracle employees.
Building B which totals 24,000 m² net office space has also been designed for tenants working in the IT / digital industries. The office specification is Class A with an impressive full height entrance atrium, representative common spaces, and underground car parking.
The external environment is enhanced with a comprehensive landscape design that will be completed by spring 2017 that includes relaxation zones, sheltered-seating with glazed canopies and additional servicing to support a cafe and restaurant.
For more information please contact:
Marek Jesenský
mjesensky@chapmantaylor.cz