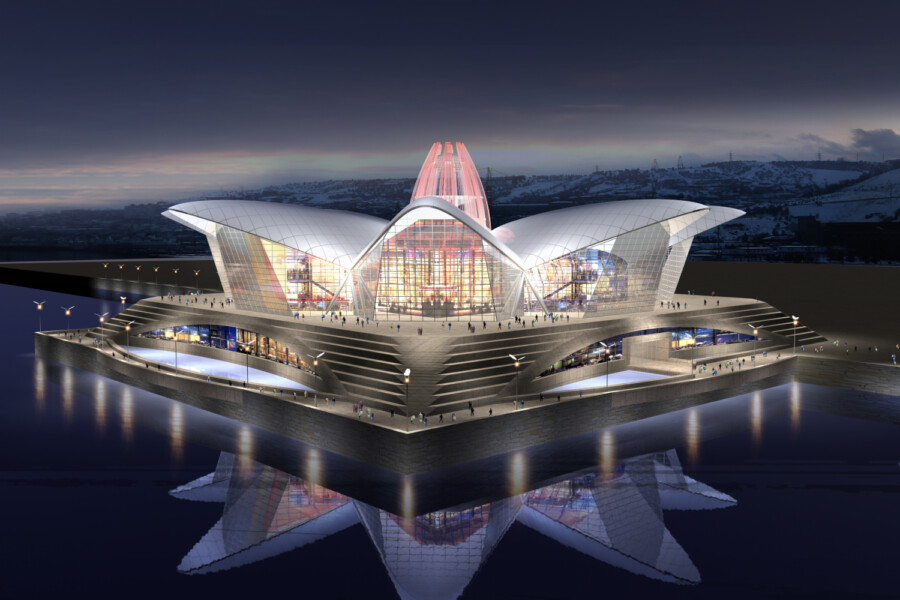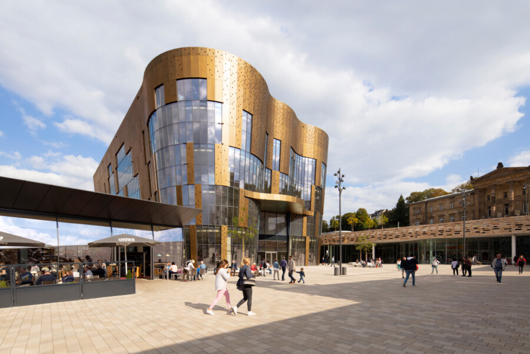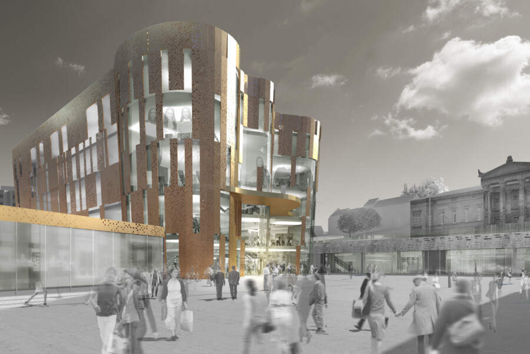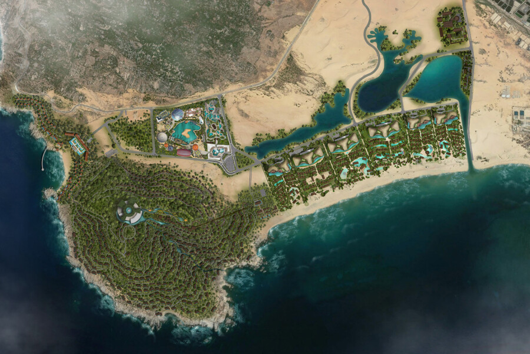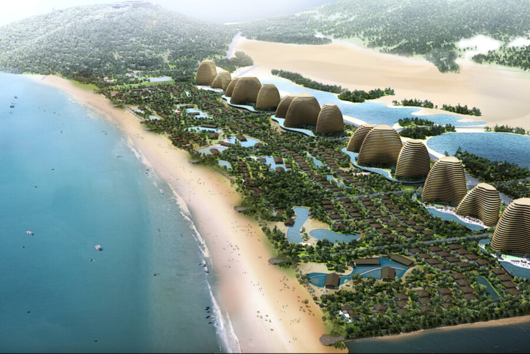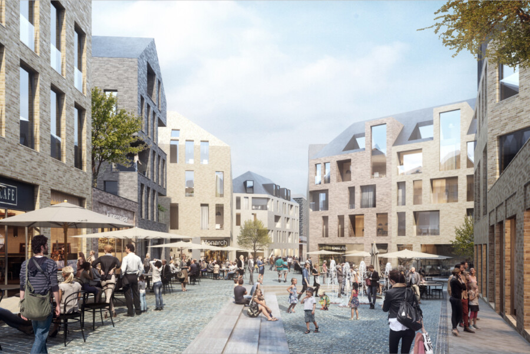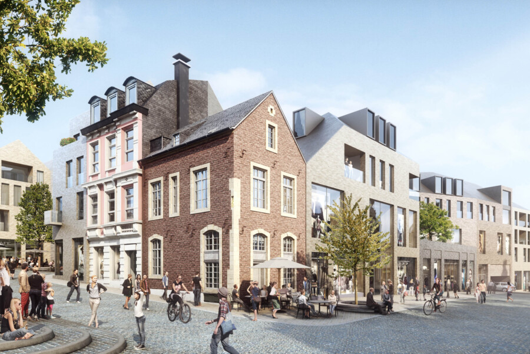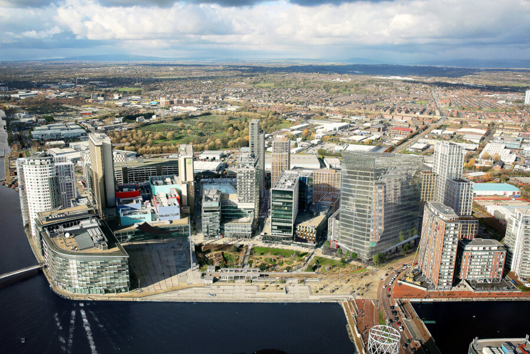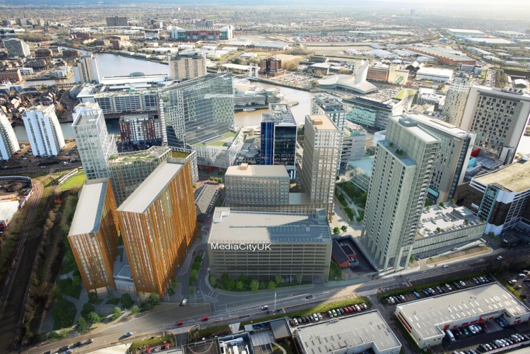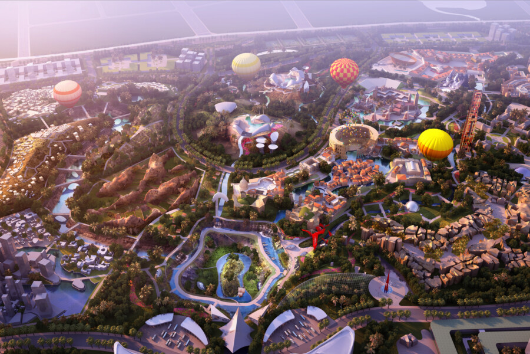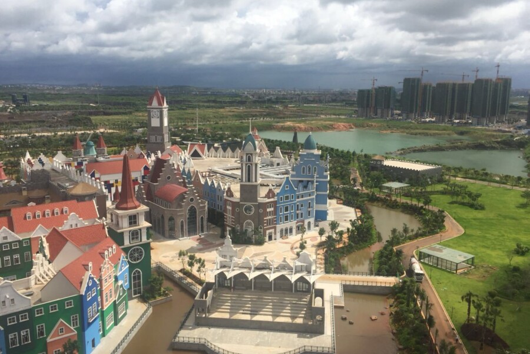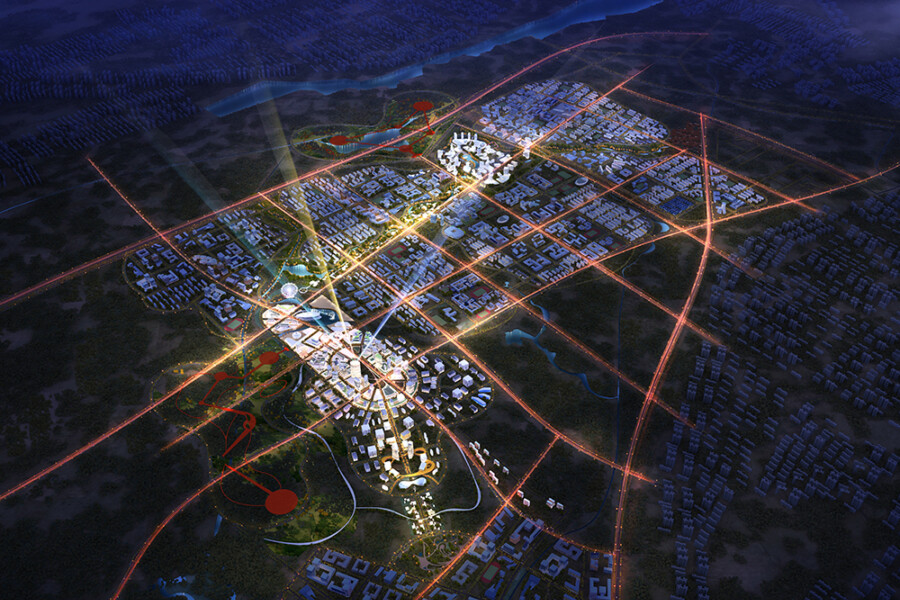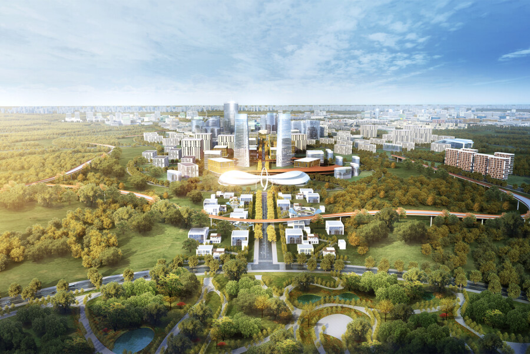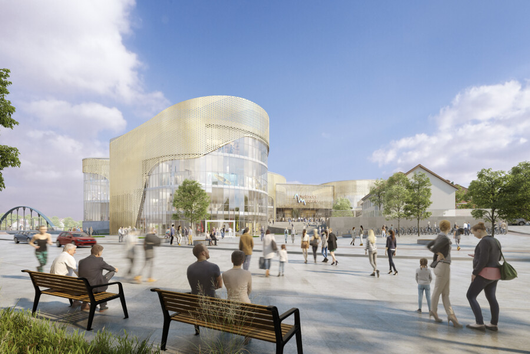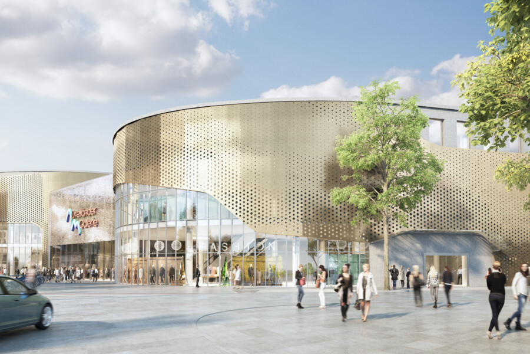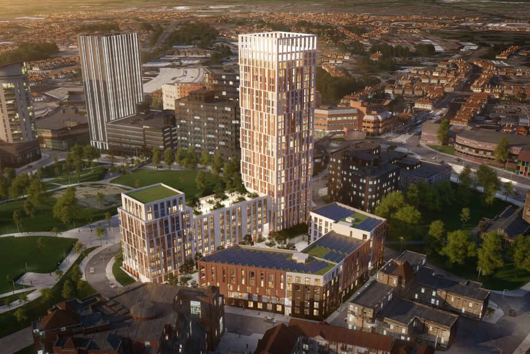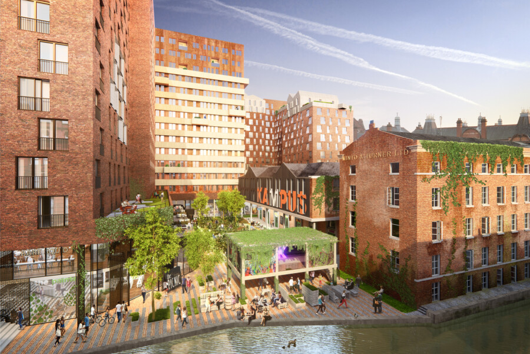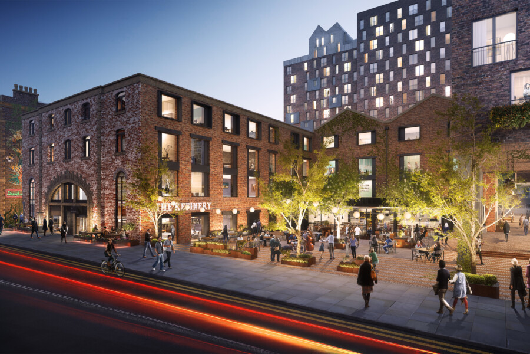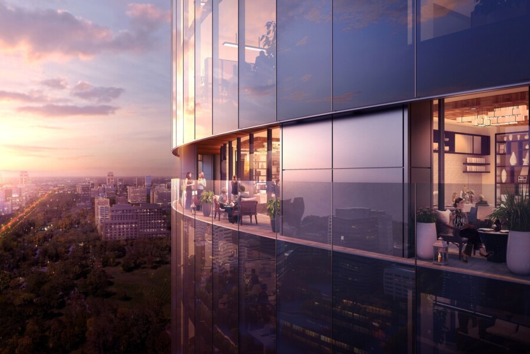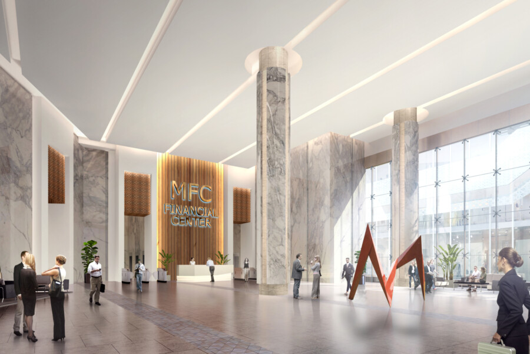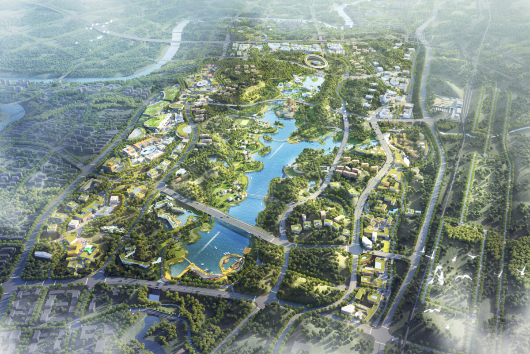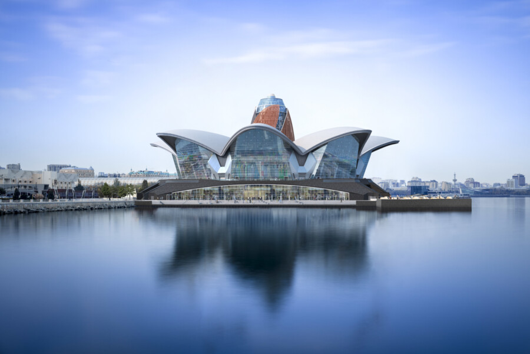
Chapman Taylor’s diverse portfolio of current projects around the world
Our designers are busy working on a diverse portfolio of projects across the world, including large-scale district masterplans, theme parks, landmark office buildings, residential developments and retail and leisure venues. Below are some of the key projects currently in development:
Located on land reclaimed from the Caspian Sea, Caspian Waterfront will be a 120,000m² entertainment, retail, leisure and dining destination over five floors. A central ‘flame’ tower completes eight angled glass façades inspired by the eight-pointed star on Azerbaijan’s national emblem.
Chapman Taylor designed the original building as a congress centre in 2007, and now the building is being repurposed, keeping the same design, to include entertainment, leisure, F&B and retail facilities. Chapman Taylor’s London studio was appointed to provide the interior design services in 2016, with the complex on course to open in 2018.
A five-storey flagship store for Primark, City Plaza is the centrepiece of a large urban redevelopment project which links Wuppertal’s railway station to the town centre. In order to create a seamless and pedestrian-friendly link, a highway had to be lowered by six metres, and a new bridge built, flanked on both sides by retail pavilions. City Plaza marks the rail gateway to Wuppertal’s city centre, forming part of an assembly of impressive historical buildings which define the remodelled square in front of the railway station.
City Plaza’s curved façade is clad with brass panels which alternate with the glass of the curtain wall, lifting the area's look and feel alongside major improvements to the surrounding public realm. Chapman Taylor’s Dusseldorf studio, together with the investor, Signature Capital, won a prestigious German polis award for City Plaza in the ‘Regenerated Town Centres’ category in 2016.
Intended as an unrivalled hospitality-led, mixed-use development in eastern Vietnam, the 728-hectare masterplan is inspired by the rich local history of Mui Dinh. Six resort hotels and a boutique hotel provide a total of 7,000 rooms, with an additional 500 ocean-facing mountain villas. All residents will have access to many leisure facilities, including a theme park, a casino, a beach club and a mountain clubhouse. The Vietnamese government has recently approved the urban plan for Mui Dinh.
Chapman Taylor’s Bangkok studio prepared the Masterplan Concept for this striking development, which is currently under construction. The project won ‘Best Futura Mega Project’ at the prestigious 2018 MIPIM Awards.
Chapman Taylor’s competition-winning design for the UNESCO World Heritage-listed, medieval city centre of Aachen creates a thriving, mixed-use district through the careful redesign of a run-down area to include new streets, public squares, housing, offices, shops and a kindergarten. The masterplan creates an area which is seamlessly linked to the old town without becoming a pastiche of it.
Chapman Taylor won the 2018 Urban Design Awards ‘Best Practice’ award for the sensitive regeneration masterplan. Construction will begin in 2019.
MediaCityUK Phase 2 includes a major residential component, comprising 1,800 private sale and Build-to-Rent city apartments and townhouses. It will also deliver over 55,000m² of additional office space, retail and leisure uses, as well as a sequence of new public spaces.
The intention is to complement the commercial functions already delivered in Phase 1, completing the original vision for a dynamic and sustainable urban neighbourhood. This will also involve a change of urban grain, scale and a richer mix of uses and materials.
As well as developing the overall masterplan, Chapman Taylor is co-ordinating the work of six other architects on ten plots using our 3D BIM model, and is also designing three of the buildings, including a 470-unit Build-to-Rent apartment building with ground floor restaurants surrounding a landscaped court, an 11,000m² BCO ‘Grade A’ office building, and a 1,050 space multi-storey car park, with an office and other spaces, an energy centre and an LED ‘media wall’. The Phase 2 development was awarded ‘Planning Permission of the Year 2017’ at the UK Planning Awards.
Global 100 is a mixed-use, leisure, retail, hospitality and residential scheme over 400 hectares in Haikou, on Hainan Island, China. The first phase of the 170-hectare theme park consists of six different villages, each influenced by aspects of national cultures in China and Europe and the unifying theme of the Silk Road, while the second phase will be American-themed.
The English-themed village, for example, incorporates characters such as James Bond, Mr. Bean and Alice in Wonderland beside architectural emblems including castles, country villages and Victorian landscapes. The Chinese Village draws on the ancient Loulan kingdom, with a waterfront component featuring a fishing village and the giant ship from the legend of Zheng He’s expedition, combined in a theme based upon the Great Silk Road.
Chapman Taylor developed the entire Global 100 Masterplan for Changchun Film Group Corporation, as well as providing the Concept and Architectural Designs for the English and Chinese villages as well as the entrance zone to the whole theme park. The first phase will open in 2018.
This mixed-use district, the design for which is now in development, will include residential buildings, shopping centres, entertainment venues, cultural amenities, offices, co-working spaces and hotels, within a landscape defined by beautiful parkland and lakes. The new district, to the west of the Beijing-to-Shanghai high-speed railway line, will be planned in a clear and focused way, with functions allotted in the optimum configuration. The urban plan will incorporate new infrastructure and improved transport links, with underground space used to create a three-dimensional city.
Chapman Taylor beat five other contenders in a competition to design the western district of Daxing New Town, in the southern suburbs of Beijing. The winning concept creates a 1,380-hectare innovation zone for Daxing New Town which will strike a balance between the requirements of urban and rural areas and will blend with the surrounding natural environment in a context-appropriate way.
Dreiländer Galerie, or ‘Three Countries Gallery’, is a new shopping centre in the German town of Weil-am-Rhein, close to the meeting point of the French, Swiss and German borders. Containing three levels of retail and two of parking for 550 cars, as well as a kindergarten on the roof, it is intended to attract visitors from across the Swiss border in Basel, aided by a new tram line. Built into a steep site with a 15-metre drop known locally as ‘Hangkante’ or ‘Edge of Slope’, the centre is planned as a cross-border shopping destination.
Chapman Taylor’s Düsseldorf office, together with the investor CEMAGG GmbH, was announced winner of a competition to provide a new shopping centre in Weil-am-Rhein in 2014.
Castle Park View regenerates a brownfield site to deliver some of the first dedicated Built-to-Rent homes in Bristol city centre. It provides 375 new homes, through a mixture of Build-to-Rent and affordable dwellings. Active ground-floor frontages to Castle Park are provided through a main entrance lobby, a business centre, a concierge reception and leisure facilities for the buildings’ residents.
A 26-storey tower (the tallest building in Bristol city centre) and a 10-storey block book-end the scheme, with a link building connecting them and providing frontage to the park. The scheme takes advantage of the site’s proximity to the city centre and nearby floating harbour to create a landscaped and desirable place to live within Bristol.
The MOLO Lipno resort will create a luxury leisure and residential destination offering 79 lakeside apartments and penthouses with beautiful views over the Lipno lake and the use of the peaceful ‘Zen Gardens’. A 5-Star resort hotel offering a premium spa, a restaurant, a private beach club, a beach volleyball court and underground car parking is also on the drawing board. The centrepiece for the development will be a 120-metre-long timber pier allowing for romantic walks to the heart of the lake and access to the heated lake pool.
Lipno is surrounded by the Šumava, or ‘Black Forest’, national park – a stunning ancient forest which is a haven for both flora and fauna. The area, near the Austrian border in southern Bohemia, is ideal for watersports, sailing, hiking, cycling, skiing and horse riding among numerous other outdoor leisure opportunities.
Chapman Taylor’s proposals for the resort combine a detailed understanding of the needs of the resort’s residents and guests with a sensitivity for the beautiful countryside and lakeside context. We are currently developing tender documents and interior designs for the residential buildings.
Kampus will see over 500 apartments being delivered in new-build and refurbished buildings entirely for the Build-to-Rent sector. Sitting adjacent to Manchester’s famous Canal Street, the project retains an 11-storey, 1960’s former office tower, which will be extensively refurbished after being stripped back to the original concrete frame and extended by three additional storeys. The former academic buildings have been demolished to make way for the new-build elements, which will be tied into the tower building. Completing the site are two listed, derelict mill buildings, which will be refurbished and transformed to complement the wider development.
The development will host an extensive range of retail and commercial spaces set around a secluded garden and central courtyard. Residents will also benefit from a private landscaped podium, secure parking and cycle spaces and a rooftop residents’ gym and lounge which will boast unparalleled views across Manchester. Kampus is a joint venture development between Capital & Centric and Henry Boot Developments. Chapman Taylor was appointed by contractor Mount Anvil as Architect and Lead Designer for phase one, which will see 475 units completed by 2020.
M3M Financial Centre will be a 75,000m² GLA retail and office tower development, adding a 180m-tall, mixed-use landmark to the city’s skyline. The development, by M3M India Ltd, will create two office buildings served by triple-height shops on the ground floor, more retail on the first floor, with the second floor entirely dedicated to F&B options. The development will be very conveniently located on the city’s Golf Course Extension Road in the highly sought-after Sector 66. It sits in one of India’s fastest-growing business hubs, surrounded by an affluent residential neighbourhood and close to main routes to and from south New Delhi and the international airport.
Chapman Taylor designed the architecture for this major commercial centre, which won ‘Best Mixed-Use Architecture in India’ at the 2018 IPAX Asia-Pacific Property Awards. The project is set to complete in 2022.
Chapman Taylor has won a major international design competition to create an urban innovation zone on a 6.8 square kilometre site in Chongqing Liangjiang, central China.
Liangjiang has been chosen by the Chinese government as a developmental ‘new area’ for Chongqing, which has a population of over 30 million people and is one of China’s four centrally governed municipalities.
Chapman Taylor’s winning project is based on the integration of the beautiful natural environment with the technology facilities, and creates a connected series of five university campuses surrounded by R&D clusters.
Chapman Taylor is a multi-award-winning practice of Global Architects and Masterplanners, operating from a network of 18 worldwide studios and specialising in mixed-use, retail, leisure, office, residential, transport and hospitality projects. We are now working on a wide range of project types in countries as diverse as Mexico, Egypt, Vietnam, Saudi Arabia and Nigeria, as well as in our more established territories throughout Europe and Asia. Combining the resources and reach of a global practice with local knowledge and sensitivity to context, Chapman Taylor is ideally placed to design and deliver our clients’ visions to a world-class standard.
For more information, please contact:
marketing@chapman taylor.com
